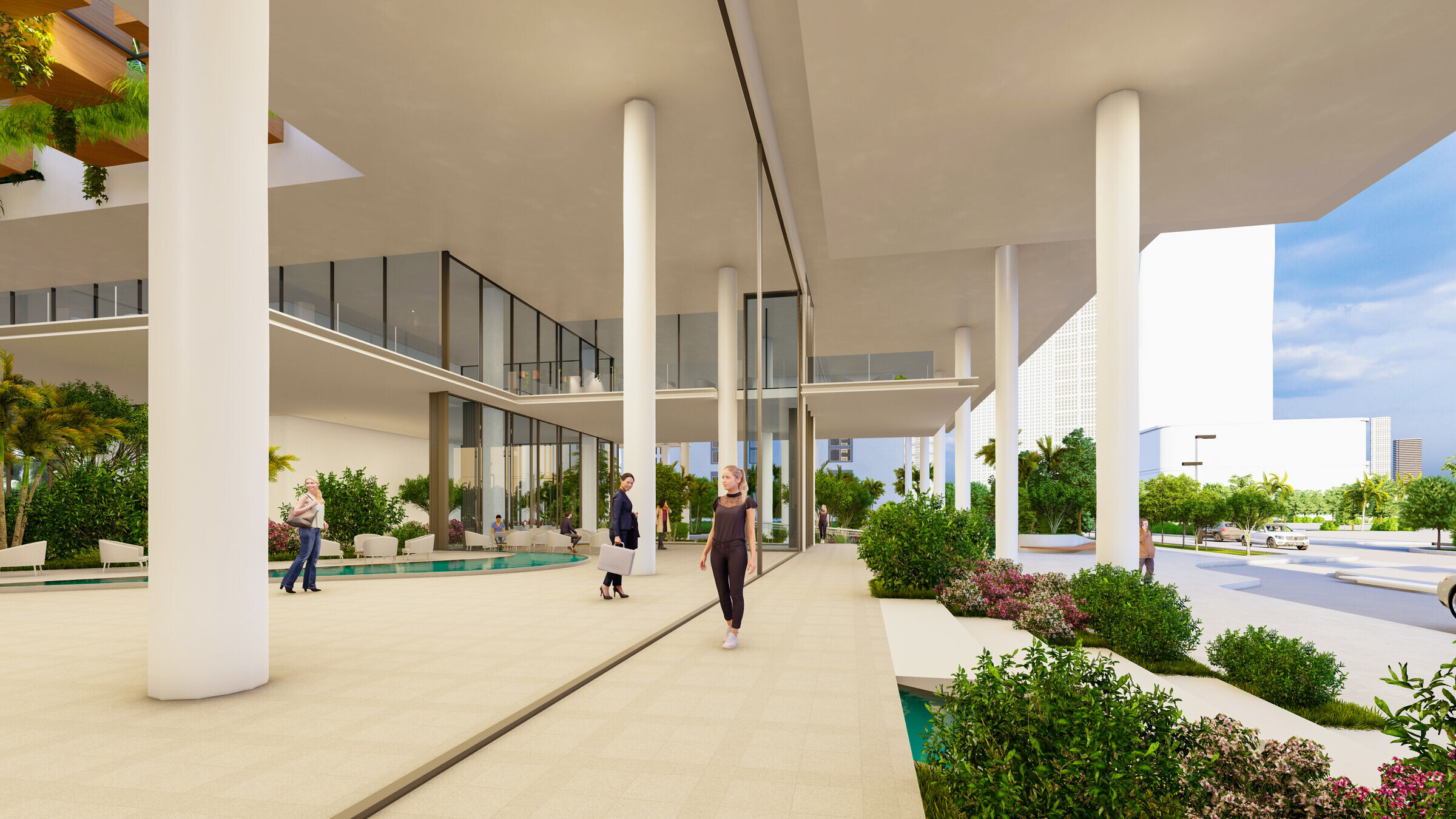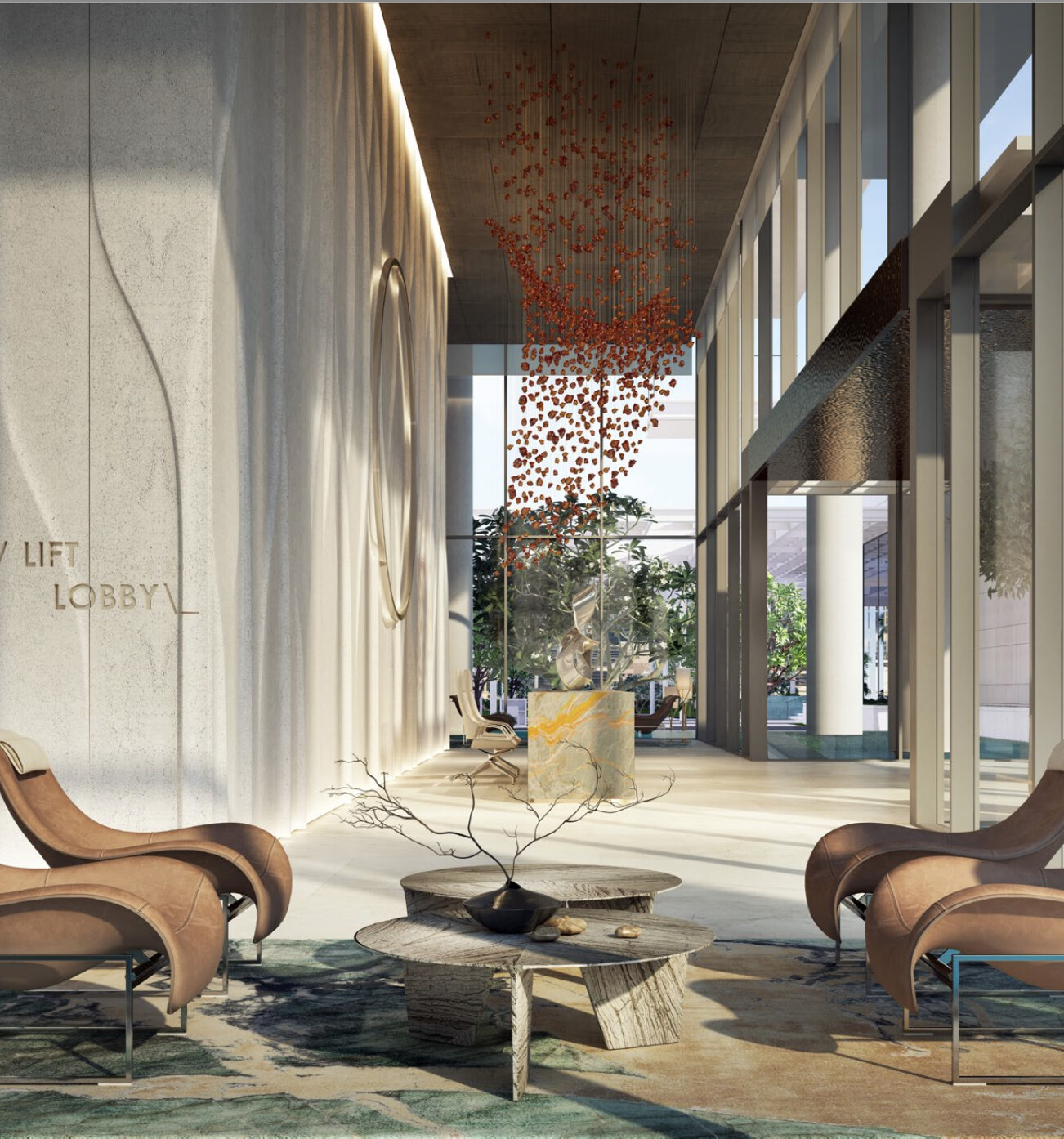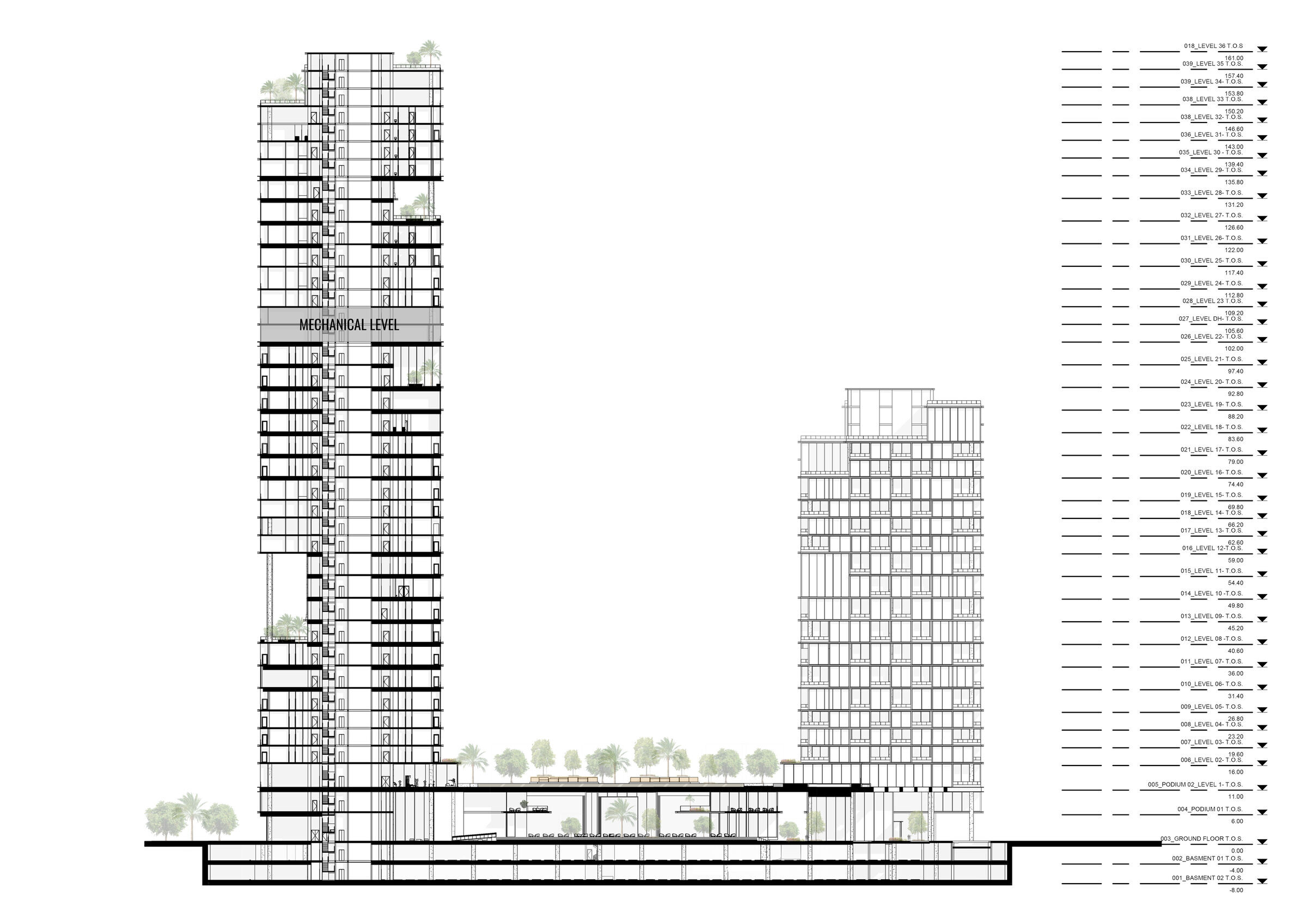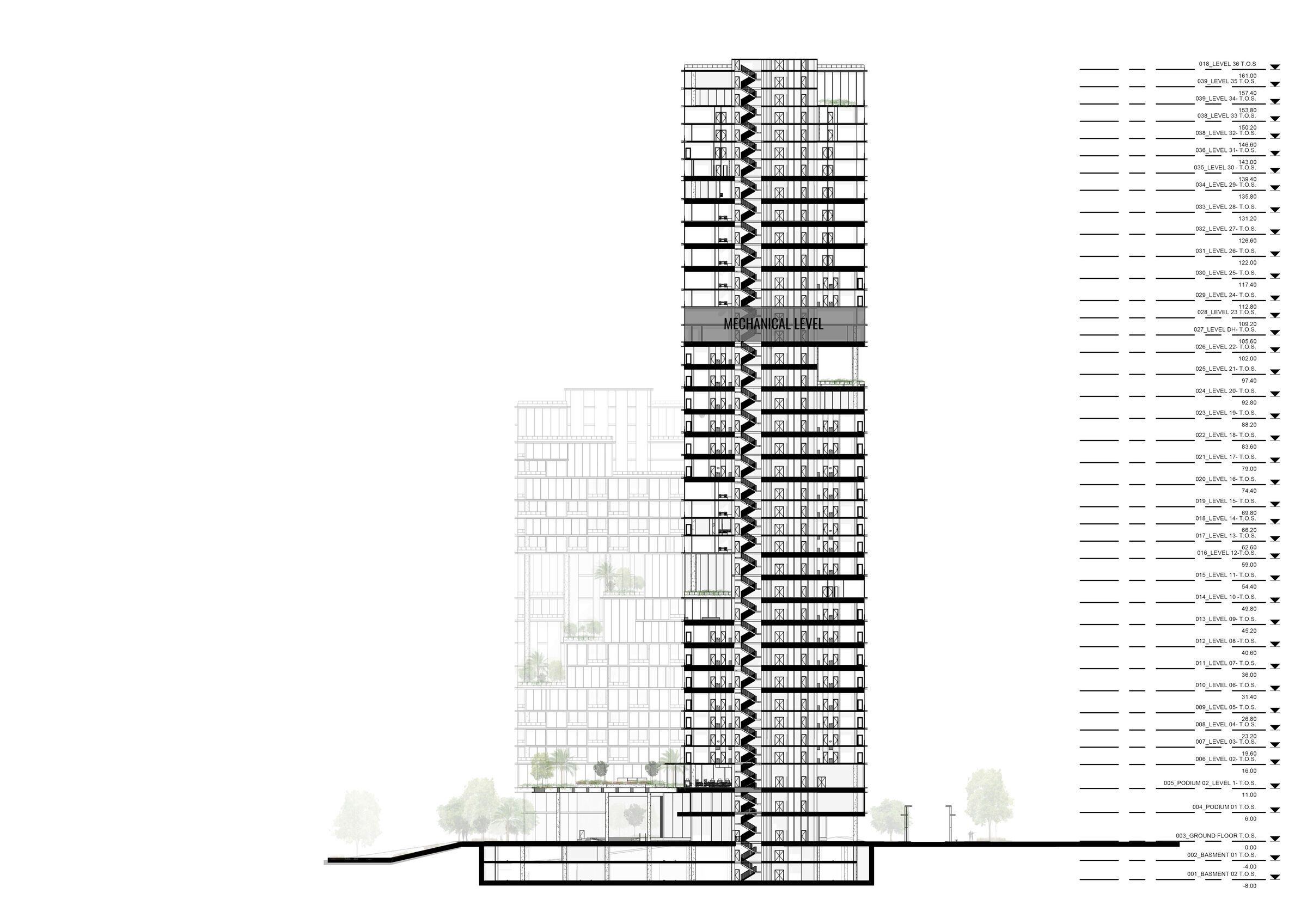Located in the Dubai City Walk Phase 4, this new MERAAS residential project faced several challenges for the design of a cohesive ensemble. Addressing all the possible site implementations, SOMA configured the project with the residential tower to the South East corner and the hotel to the North West corner. This initial planning resolved the problem of overshadowing the building’s podium, while providing a prominent position for the hotel, and allowing panoramic (360°) views from the residential tower.
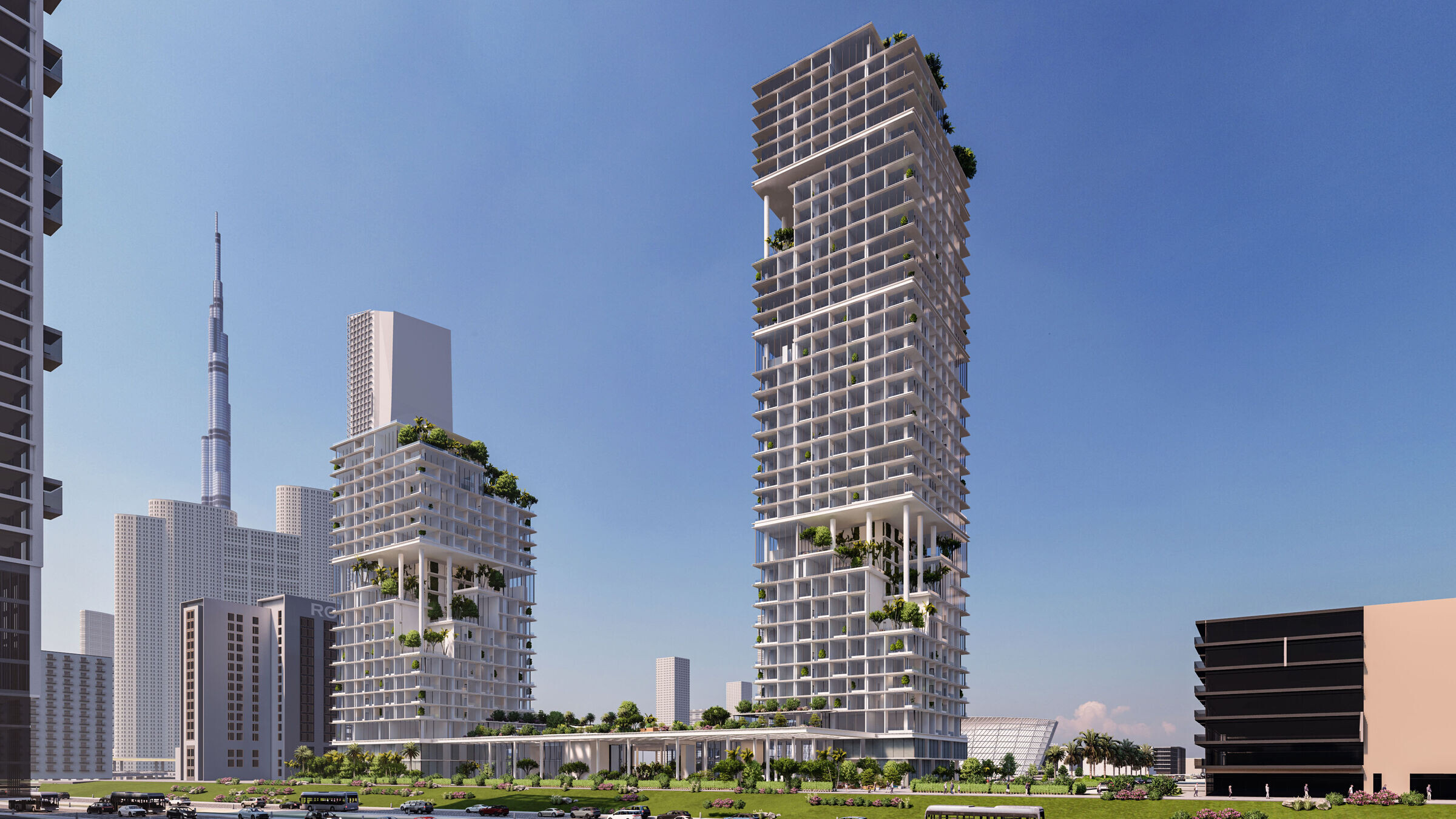
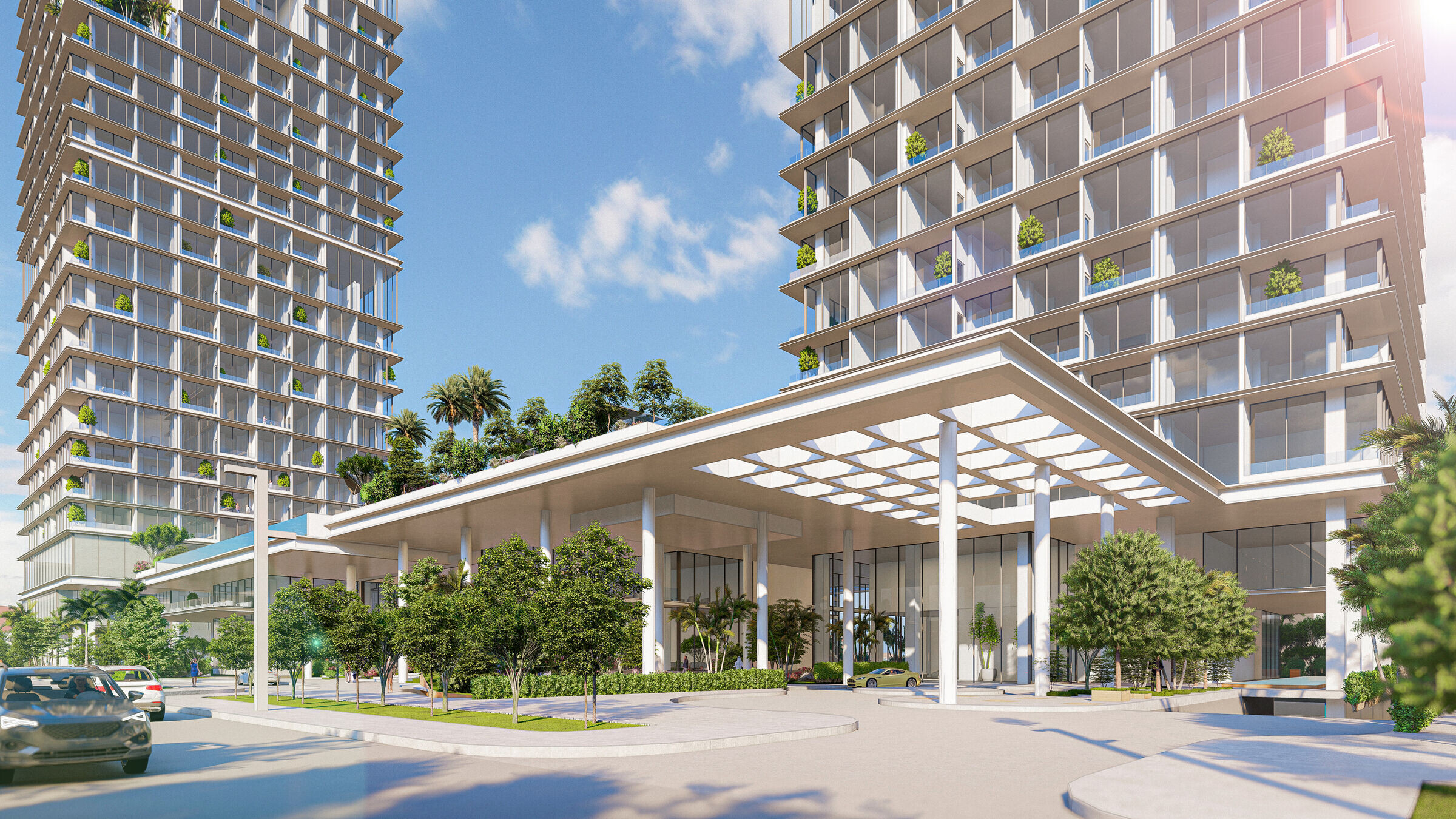
The residential tower was designed using an “inside-out” approach, following the typical units requested by the brief, with strategic balcony cut-outs and placement. On one hand, the corner balconies playfully weave voids into the building’s façades, and create an eye-catching and unique edge treatment to the building mass. On the other hand, the balconies on the façades’ surface, create perforation effect which further features this dynamic articulation of mass and void.
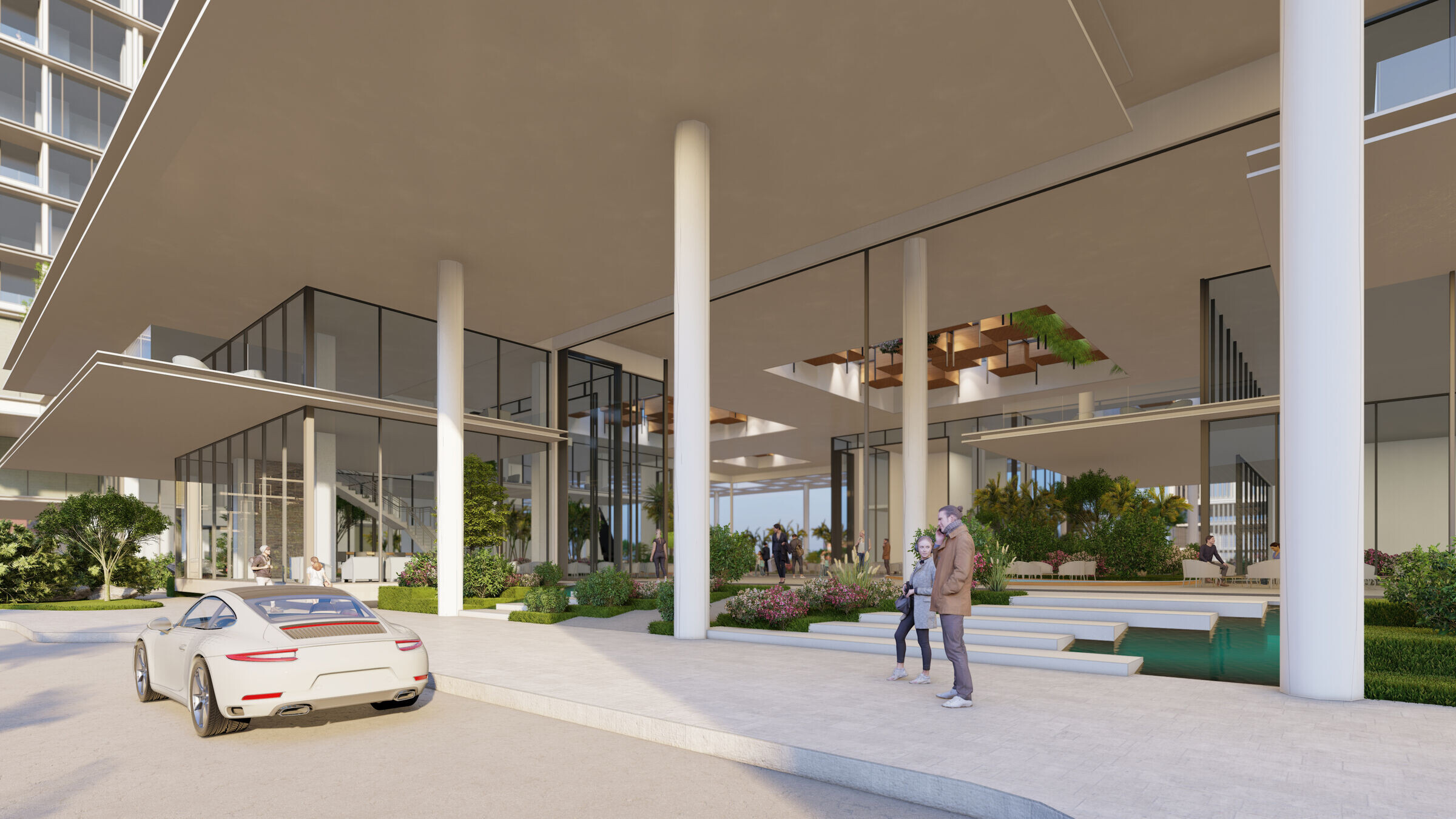
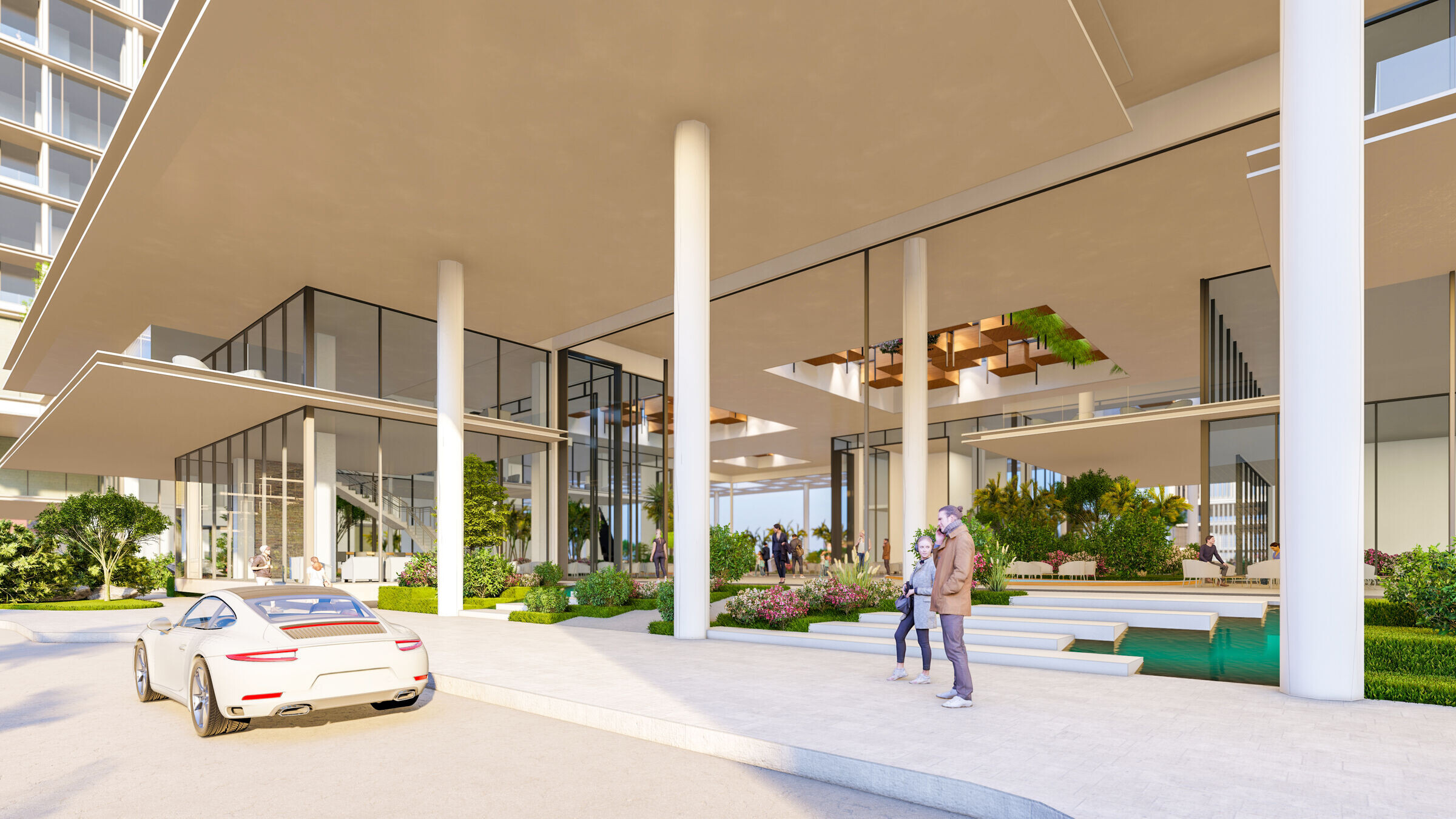
The effect is subtle and elegant, as opposed to a simple solid curtain wall like volume, and without the clutter of an overly articulated façade with projecting balconies which is typical in residential towers. Furthermore, the alternating voids are accentuated by the framing of all balconies within the structural skin of the building.
