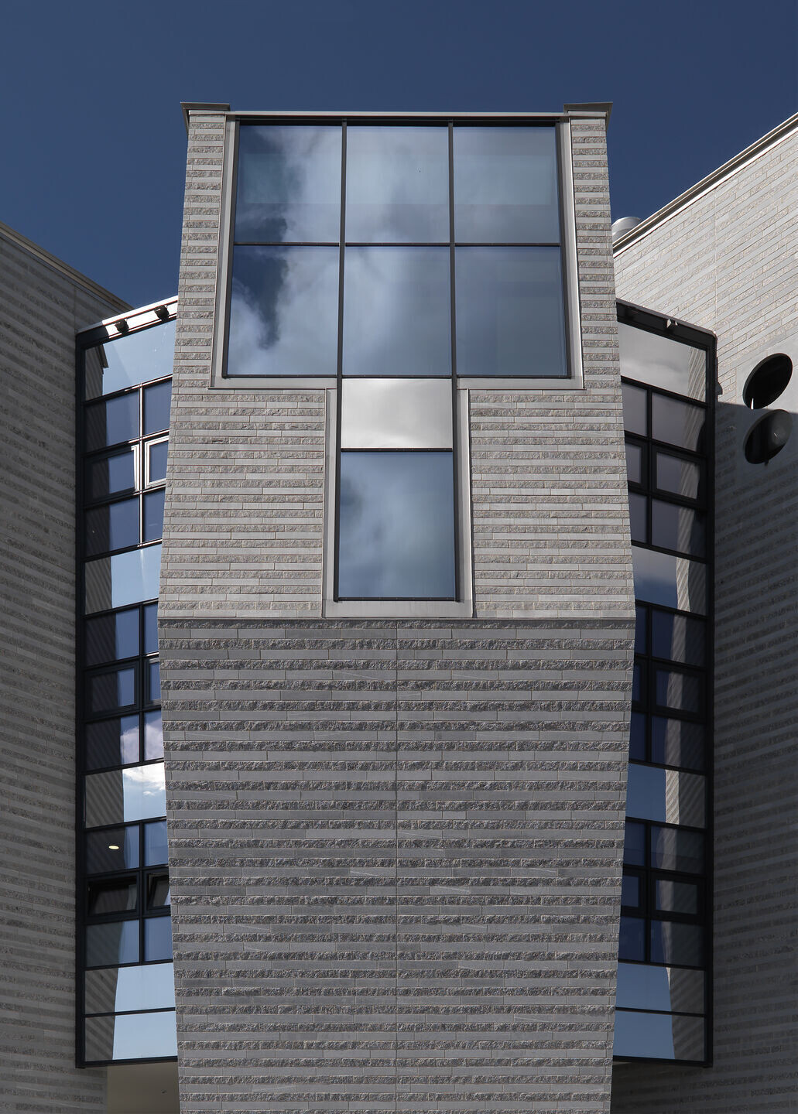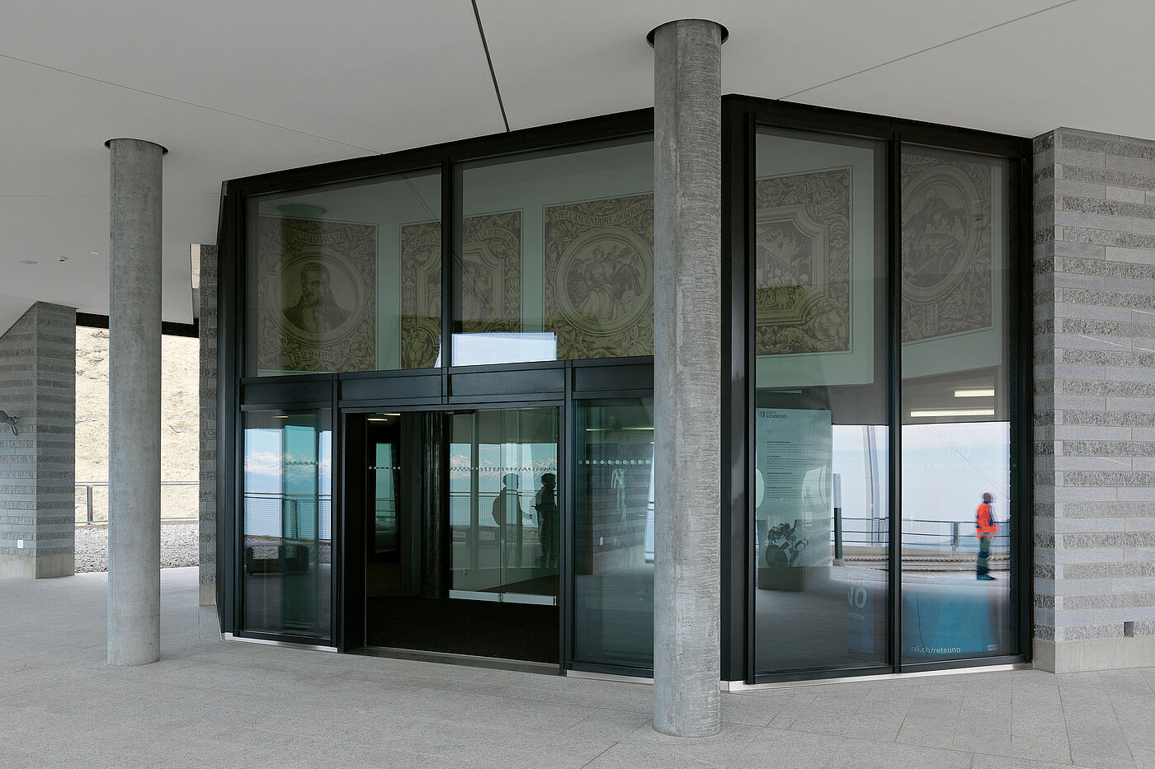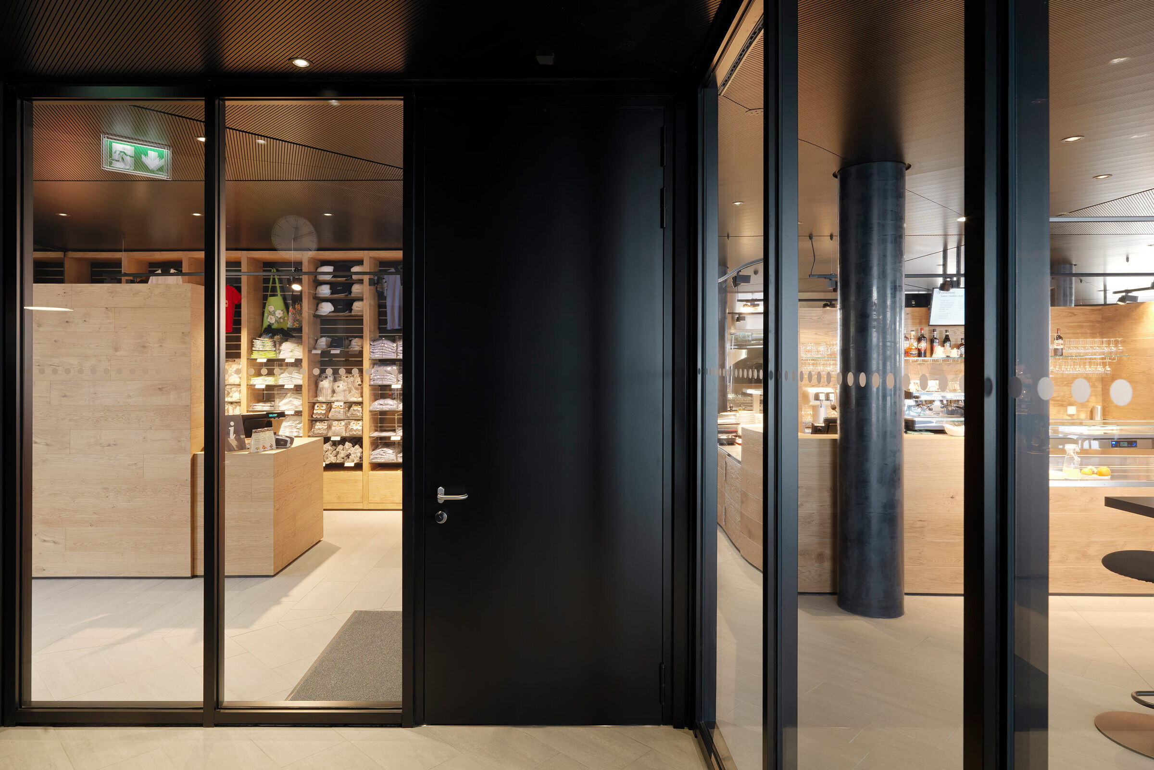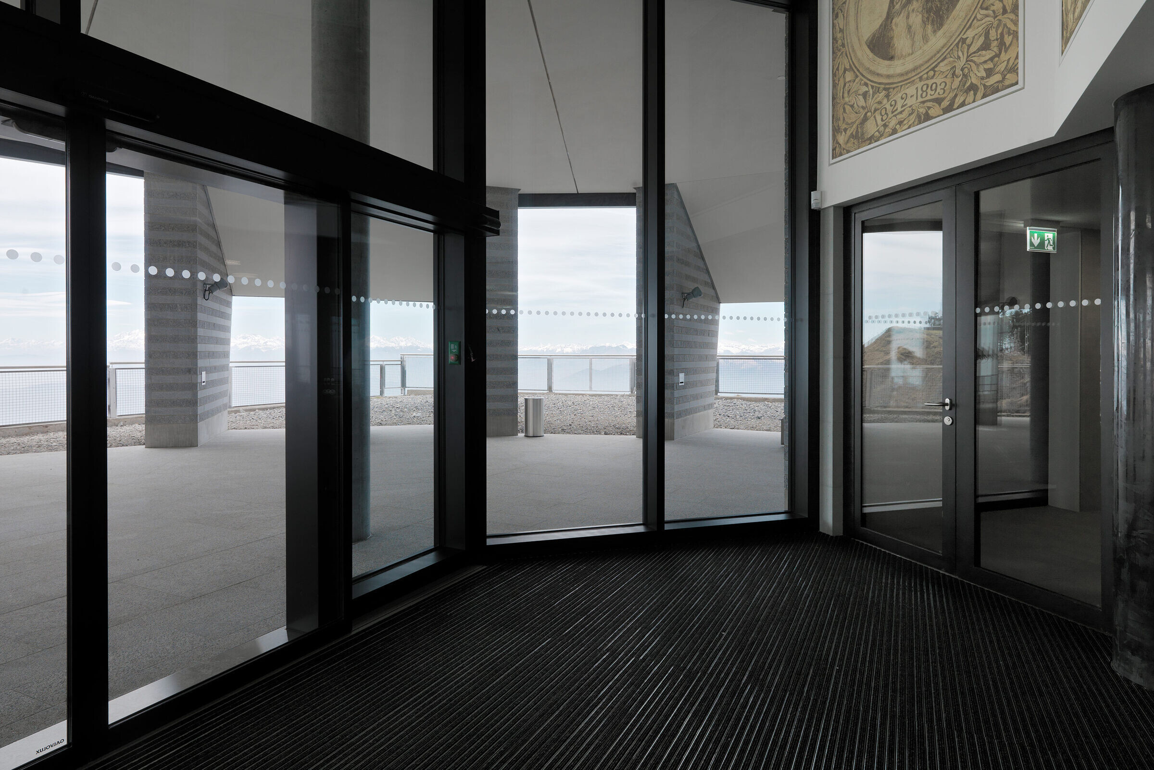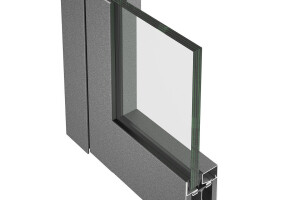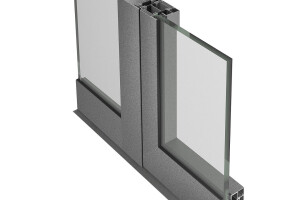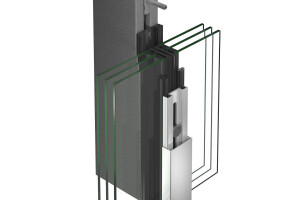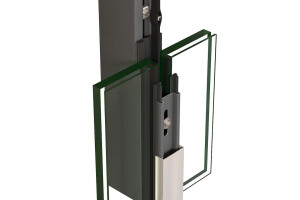Mario Botta describes his design for the new restaurant on the plateau of Monte Generoso as a "blossom of stone". Like a blossom, the building opens up to the light. In this exposed location, the large-scale vertical glazing has to withstand extreme wind and snow loads. With heavy-duty steel profiles, the load-bearing structure could be made very slim and highly heat-insulating.
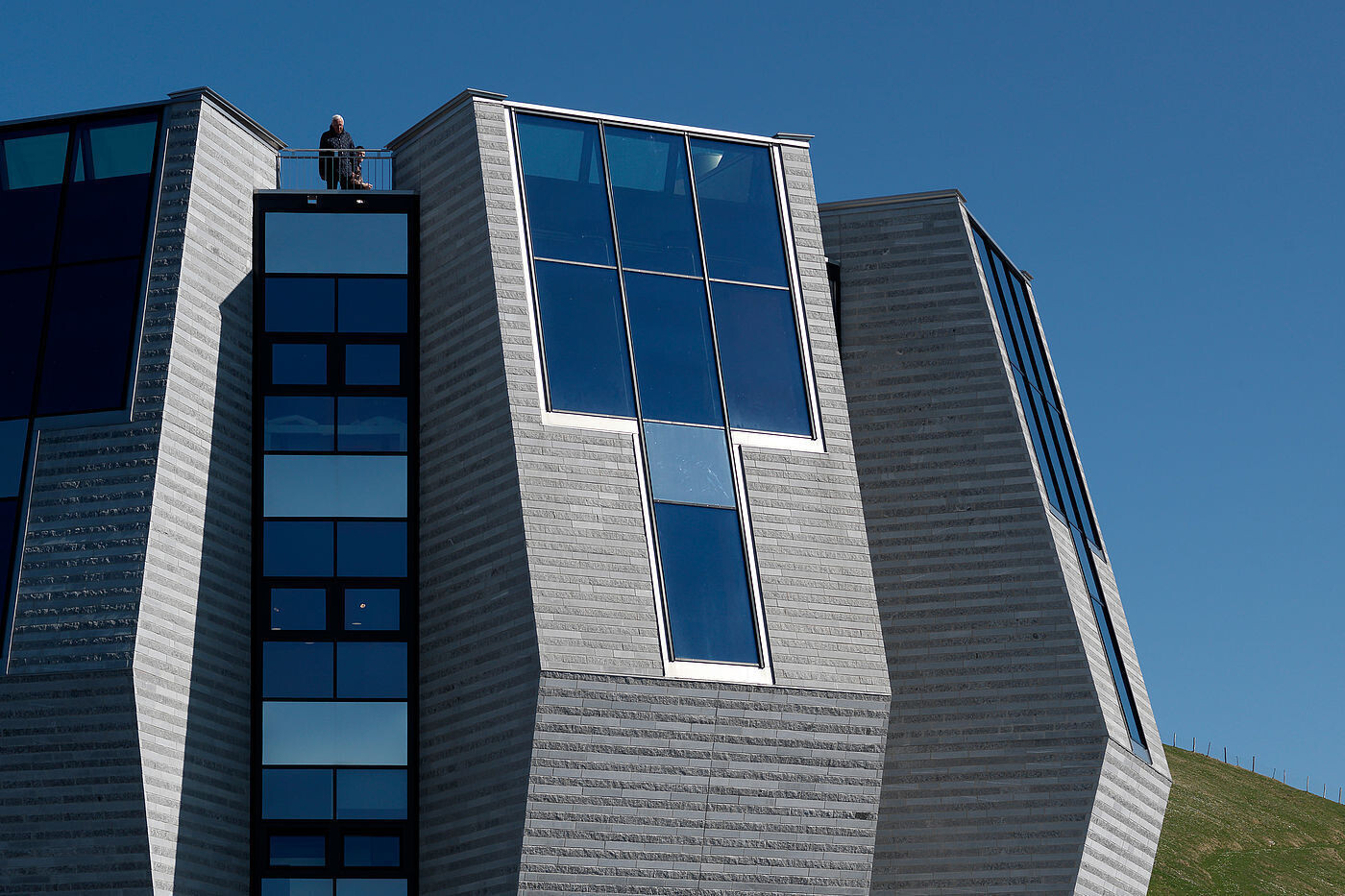
The façade planner developed a mullion and transom façade for the restaurant using the Jansen VISS HI TVS steel profile system with triple glazing. The logistically optimised grid in the format of 150 x 500 centimetres - three bays wide, two bays high - leads to a remarkable constructive feature: the upper third of the upper row of panes simultaneously forms the parapet of the roof terrace. The fire protection requirements were also met. For this purpose, the metal construction company produced fixed glazed partition walls with the Jansen VISS Fire TV steel profile system and fire doors made of the Janisol 2 steel profile system.
