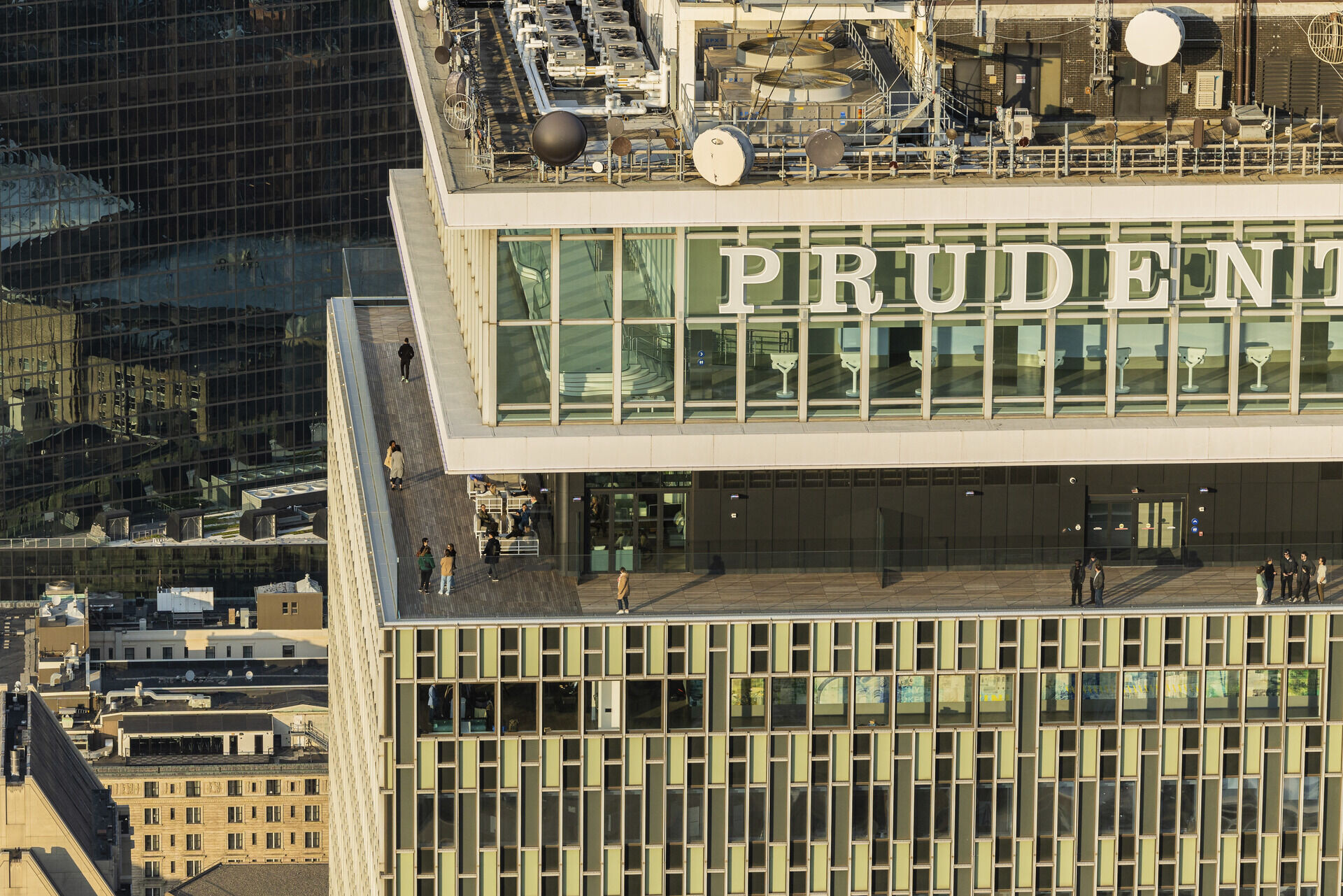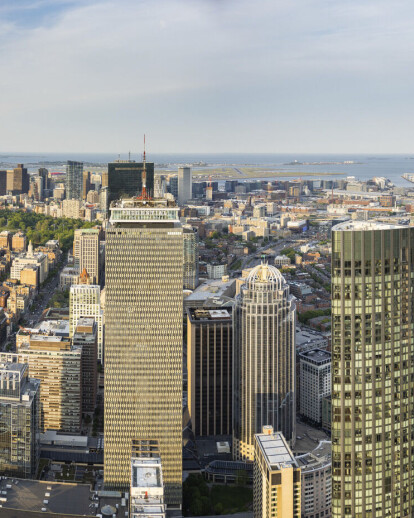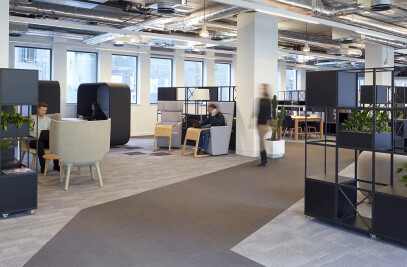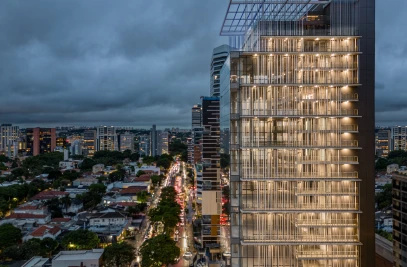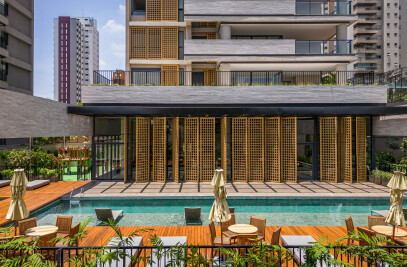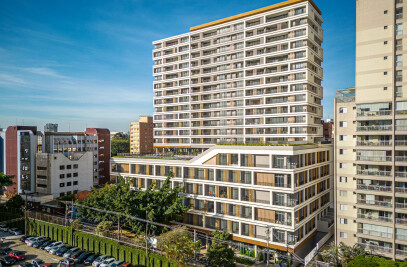BXP, the building owner, sought to create a space for all to experience the city of Boston in a new and unique way. Perkins&Will, alongside BXP, reimagined the potential of the Prudential tower with a design that facilitates observation, discovery and connection.
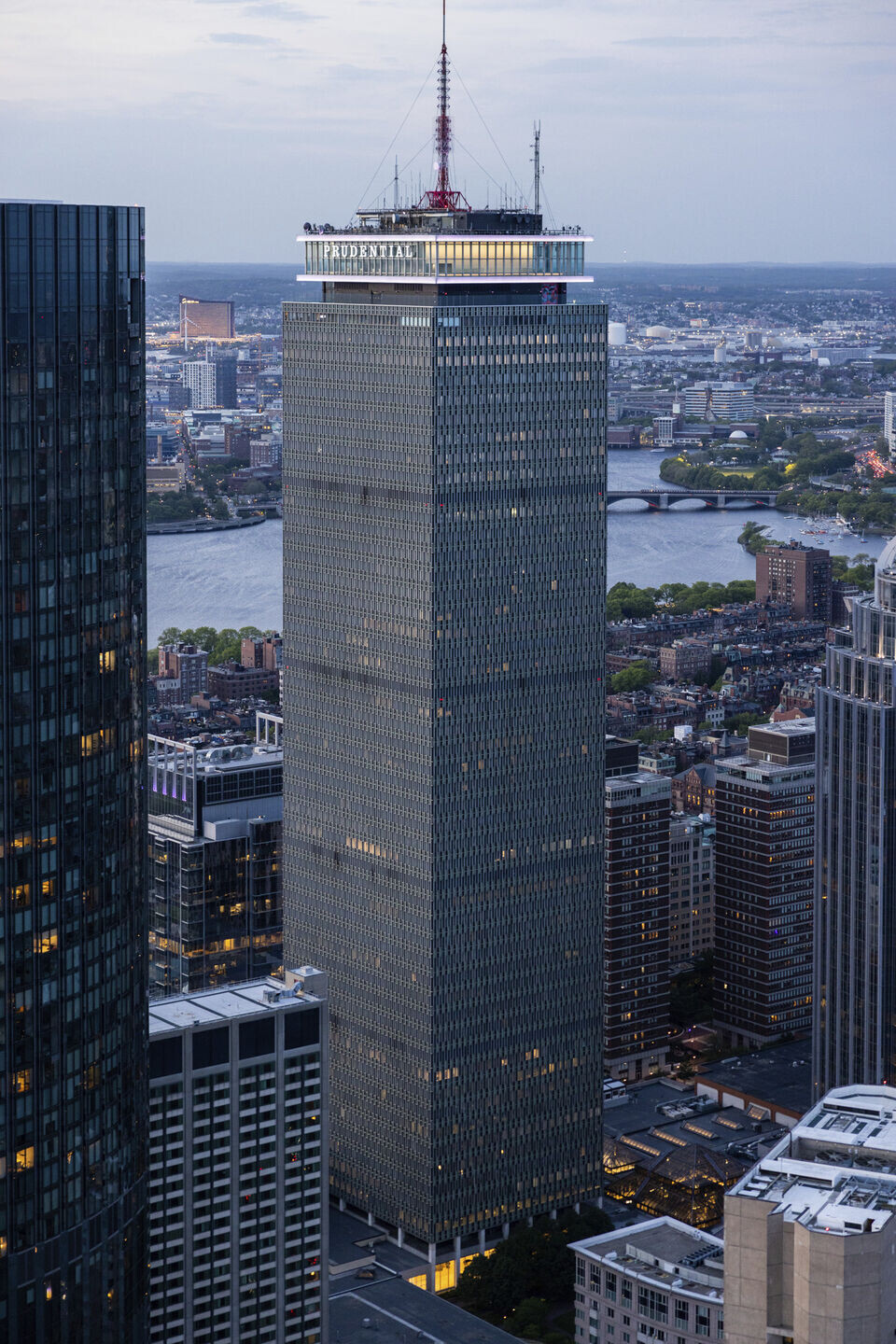
When guests arrive at the 52nd floor, they step into the light and the space expands into a panoramic view of the city unfolding below seen through the letters of the Prudential sign.
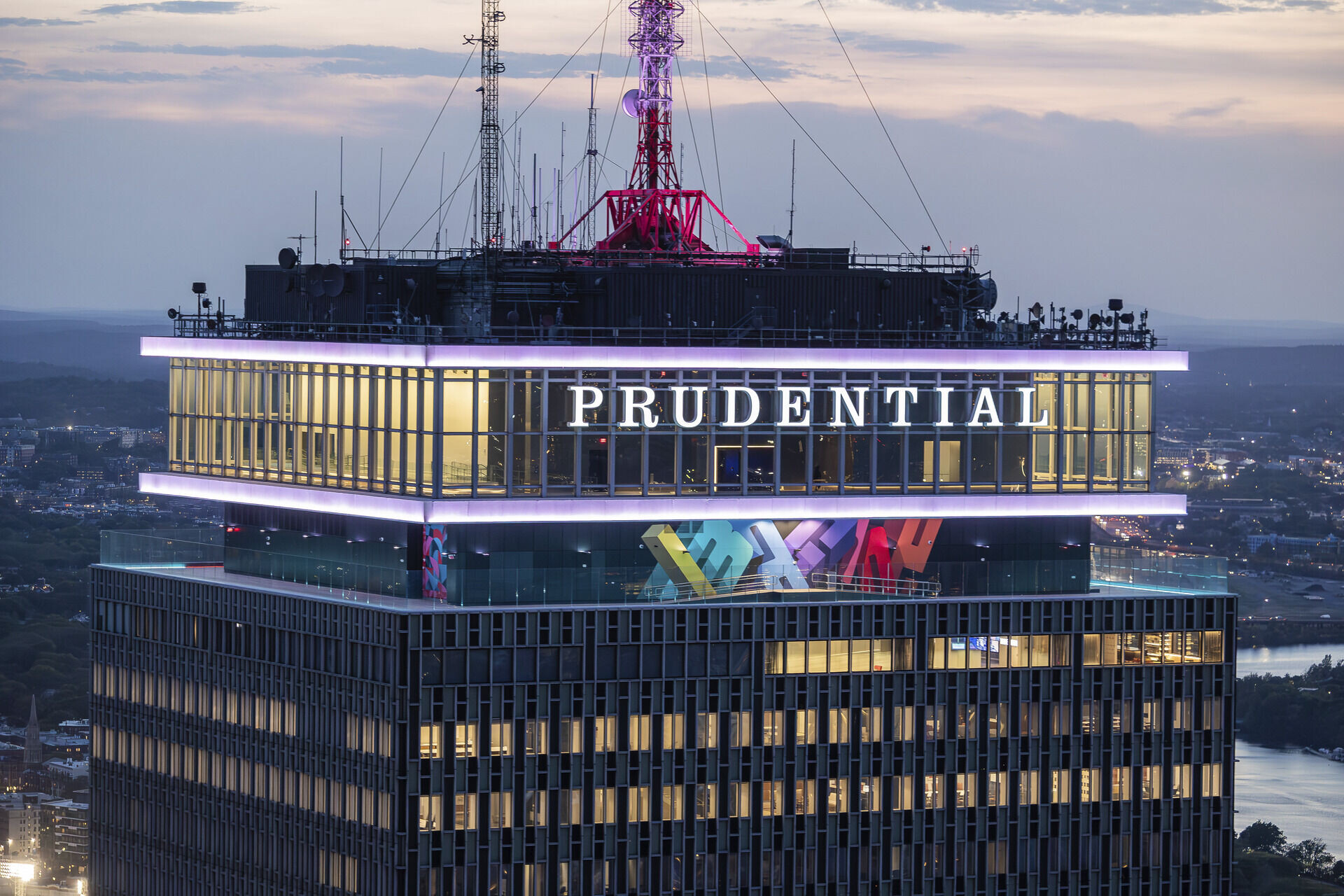
To create this moment, the Perkins&Will team reconfigured the tower’s mechanical system and removed numerous suspended ceilings, walkways. These upgrades raised the ceiling from nine feet to 24 feet, creating a light-filled volume for the interior wraparound observatory.
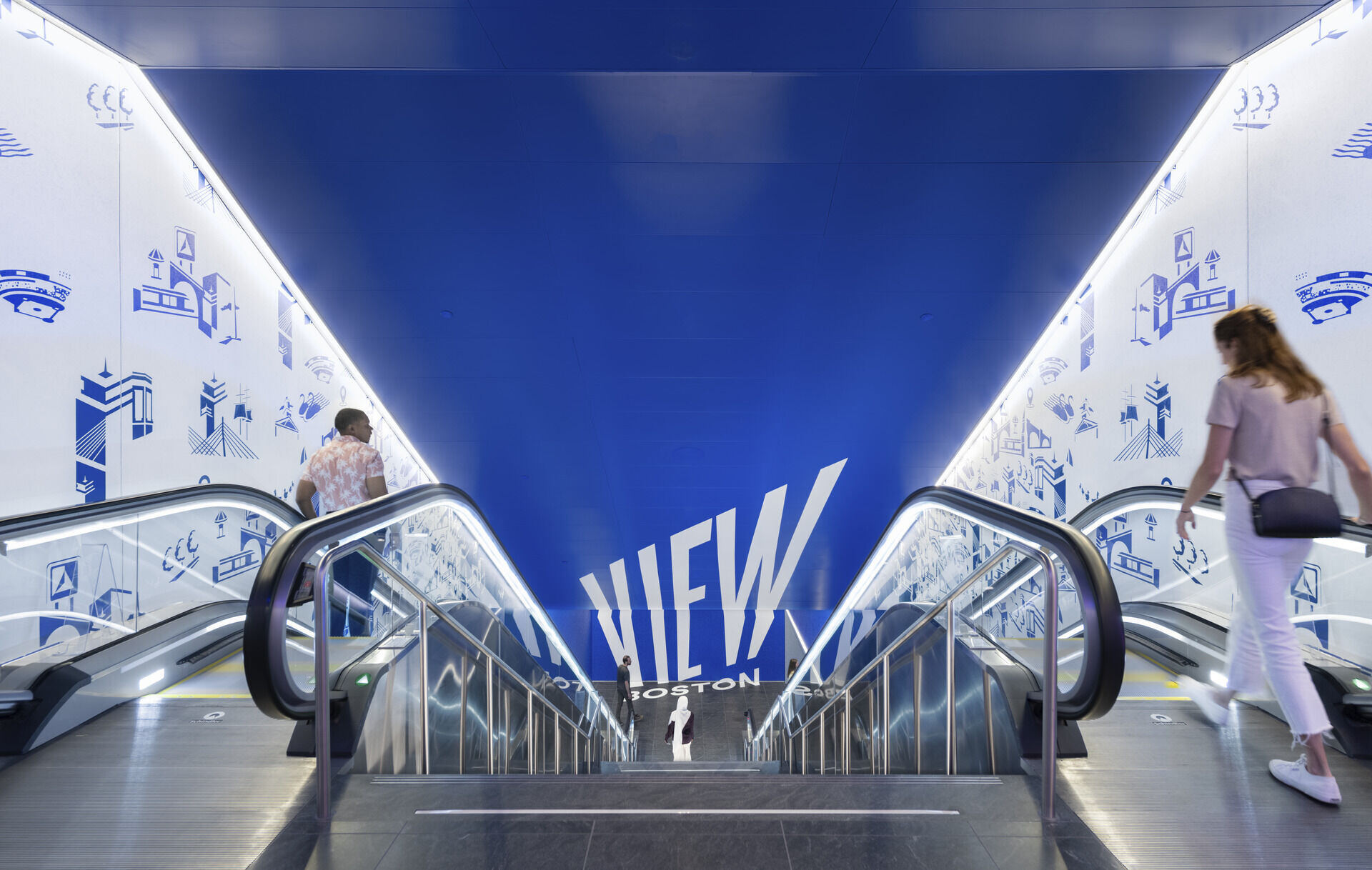
Challenges involved working within the aging systems of a fully operational, historic office building that opened in 1965.
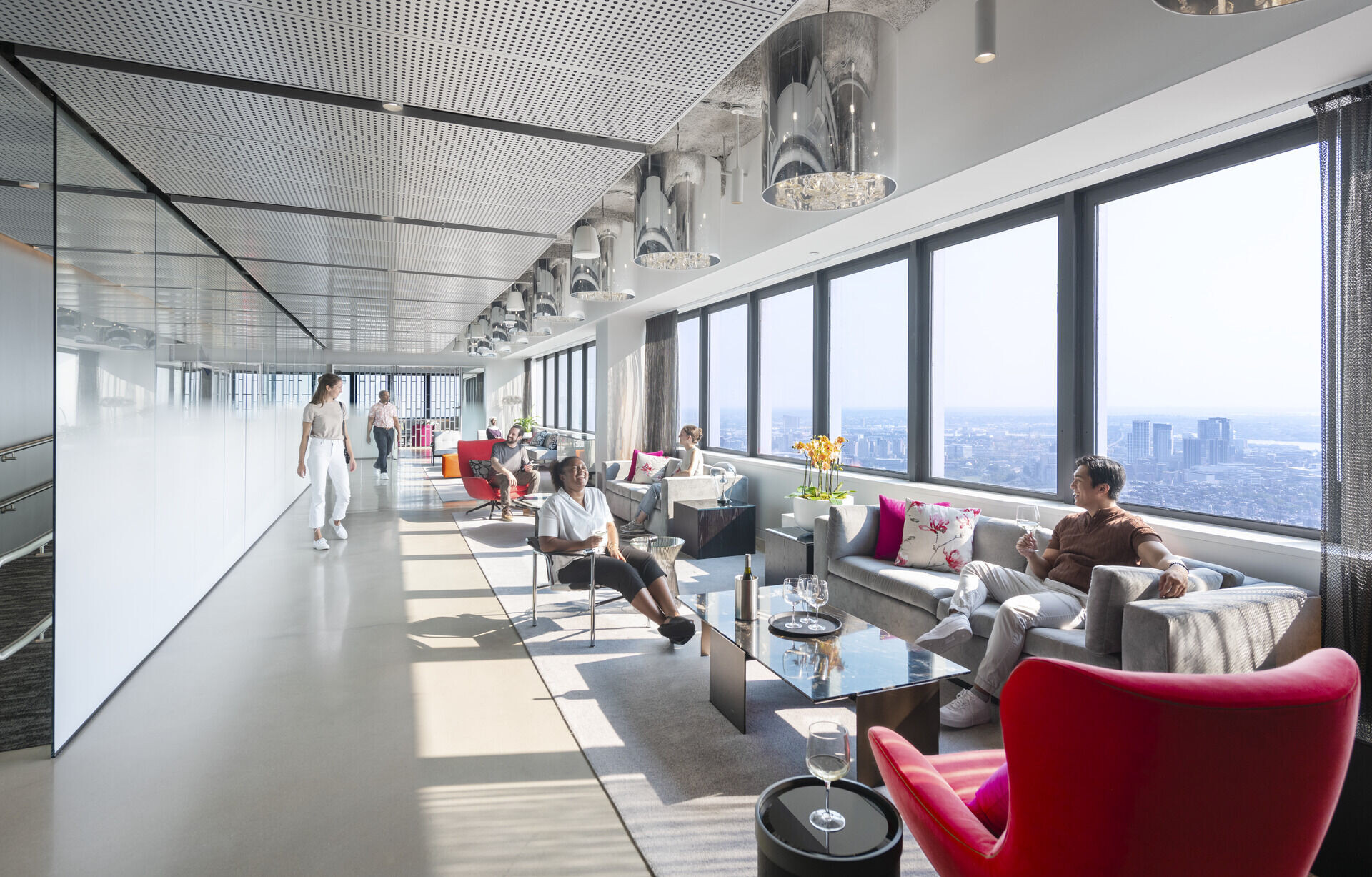
An upgrade to the tower’s original mechanical systems opened the door for BXP and the design team to reimagine the observatory experience, while elevating the infrastructure to current sustainable, energy efficient standards. Updated cooling systems freed up interior space to house the window washing unit, allowing for the Cloud Terrace, an all-season exterior observation deck and hospitality area on the 51st floor, to take shape where there had been only mechanical systems. A new eight-foot-high frameless glass windscreen was installed to make the outdoor roof deck comfortable and safe while offering the best viewing experience in the city.
A common thread of materials and details wind through the observation, exhibit and hospitality spaces, creating a unifying framework of intuitive wayfinding. Thoughtful placement of windows and doorways consistently direct attention out to the views and a quiet materiality that uses reflectivity and subtle textural cues guide guests from one episodic experience to the next.
The lighting program, designed in collaboration with LAM Partners, creates ambiance day and night.
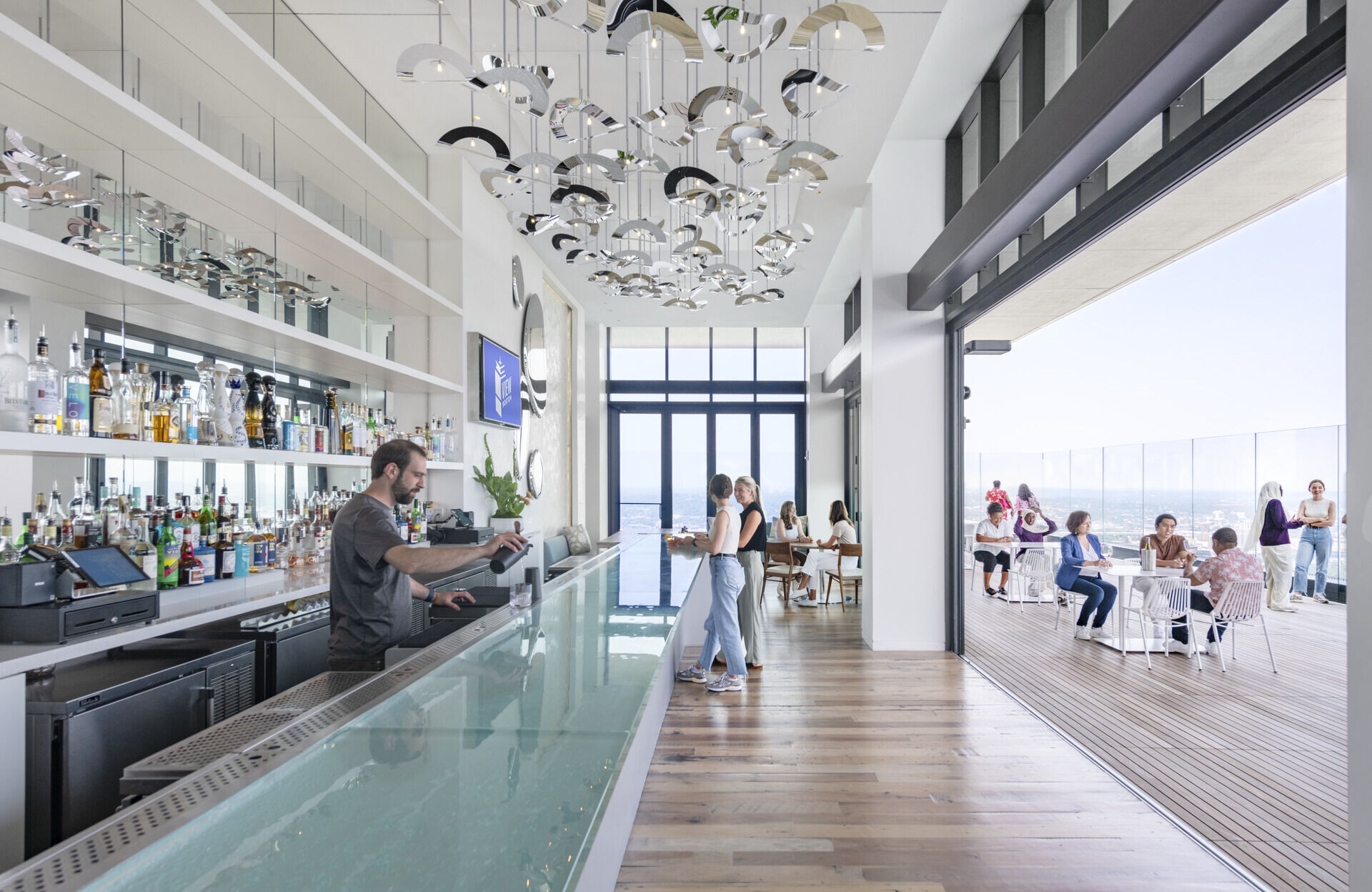
The historical context of working within an important mid-century modern tower inspired a range of design decisions as well, from the furniture chosen in the dining and lounge areas to the proportions of interior partitions, windows, and portals. Where possible, materials were chosen sustainably and locally to celebrate Boston’s history: the flooring used in the Stratus cocktail bar on the 51st floor uses salvaged “Harbor Oak” made from the piers that formerly supported Jimmy’s Harborside Restaurant.
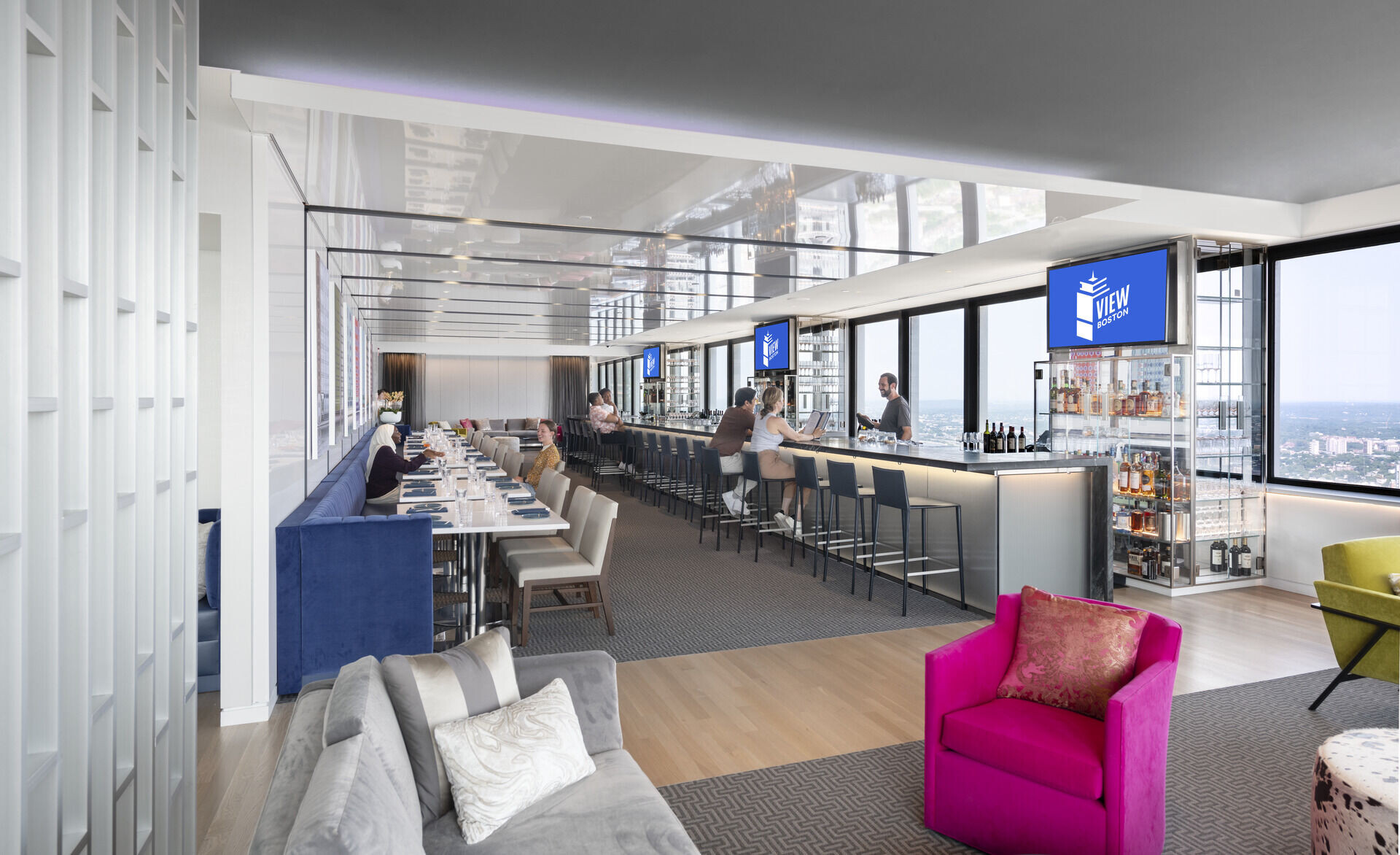
Materially, there is an emphasis on glass, both mirrored and transparent. The décor in Stratus references the elements of air and water, transporting guests to a space in the clouds with a vaporous and fluid aesthetic. The protected interior space flows seamlessly to the exterior seating area and observation deck through movable glass walls that can open or close to suit the weather. Additional noteworthy design features include an edge-lit cast glass bar, created by Lucid Glass Studio, and a lighting installation by Yellow Goat Design, featuring a reflective metallic canopy of varying heights that in the evening mimics stars in the night sky.
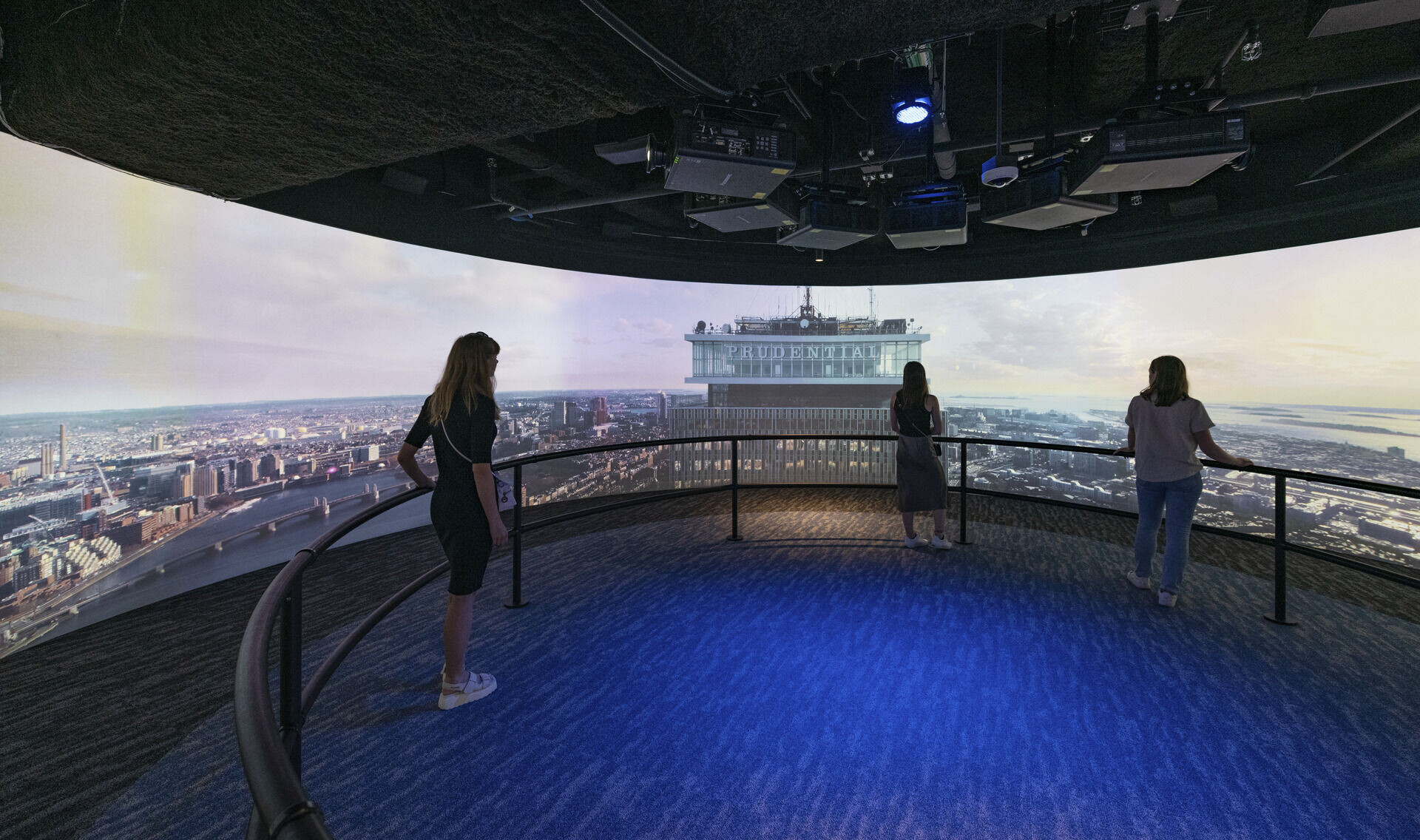
Team:
Architects: Perkins&Will
Other Participants: LAM Partners
Lucid Glass Studio
Yellow Goat Design
JRA
Photographers: Above Summit & Chuck Choi
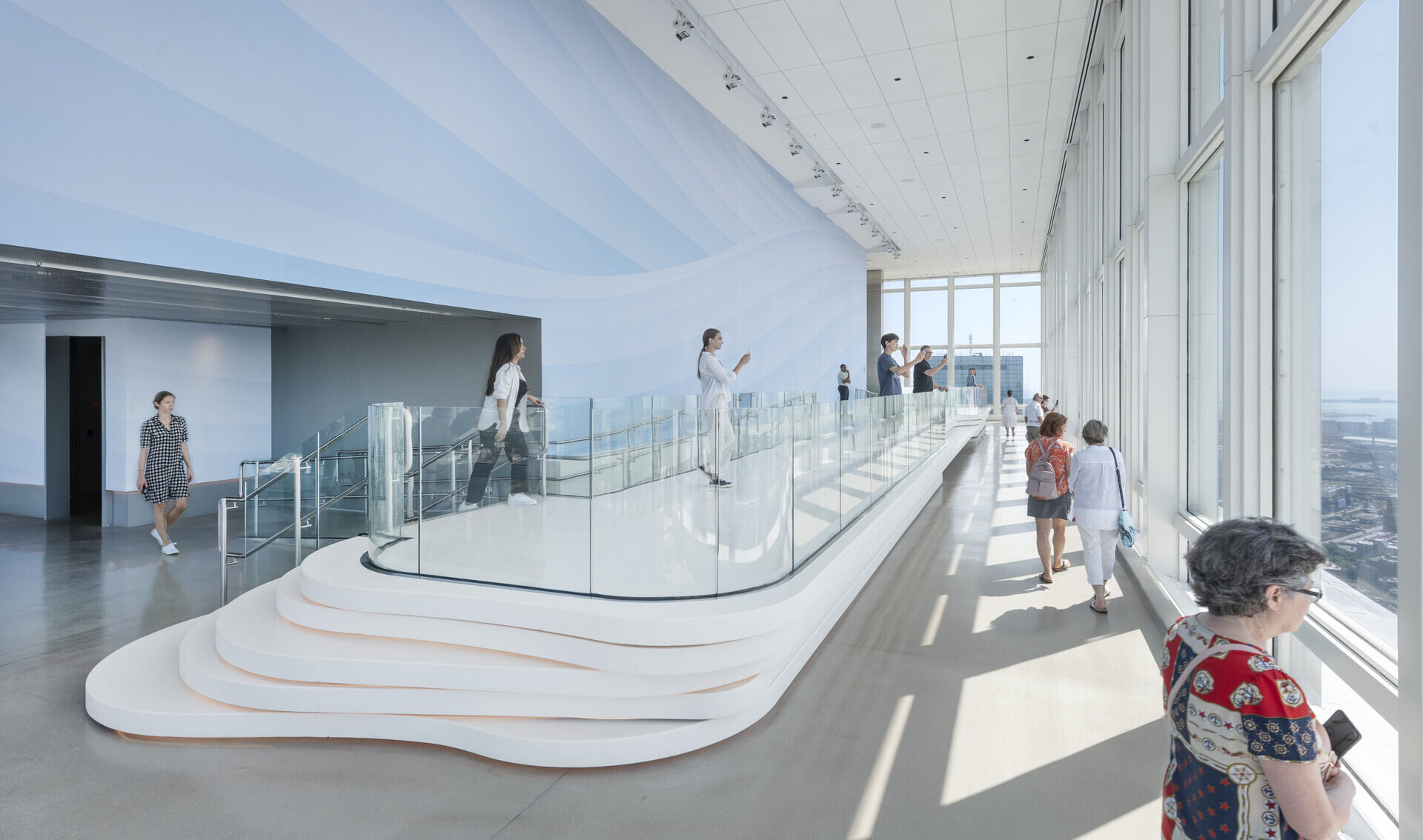
Materials Used:
• The materials include mirrored and transparent glass.
• An edge-lit glass bar was created by Lucid Glass Studio.
• A lighting installation by Yellow Goat Design features a reflective metallic canopy of varying heights that in the evening mimics stars in the night sky.
• Mirrored columns with custom shelving flank the bar in the The Beacon a downstairs venue.
• A high-gloss panel system was designed for the ceiling to reflect light and add a feeling of openness.
