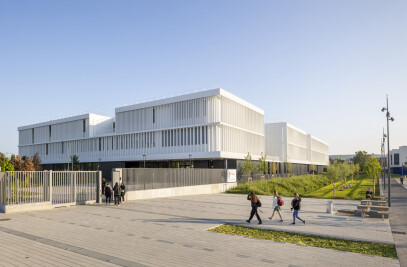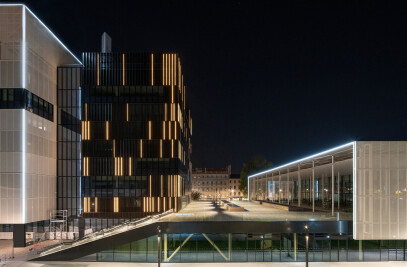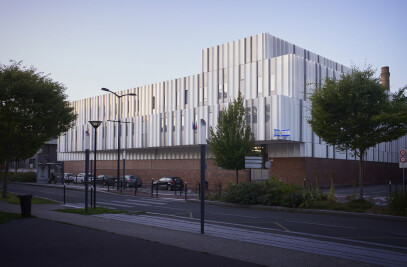Faced with a wooded environment and with the aim of preserving the existing trees on the plot, the agency chose, contrary to its usual practice, to carry out a "sculptural" proposal. Indeed, to seamlessly integrate the operation in its context, the volumetry of the whole was finely studied. Variations and effects call for "a less imposing, more individualised and more attractive scale of building". This approach also allows each resident to benefit from a clear orientation and an outdoor space.

In this way, everyone can "feel in osmosis with nature in their home". As if to balance out this volumetric game, the project’s architectural vocabulary is deliberately sober. While the forms are powerful, their materiality is simple and clear so as to make the project perfectly legible. This harmony has been achieved by using durable materials, grey stained concrete for the central body and wood for the interior of the loggias.
Team:
Client: Vinci
Eng.: Scoping
Landscape: Base
Developer: Paris Sud Aménagement





Material Used:
1. Facade cladding: Prefabricated concrete walls, PIERI PRELOR Vario stain
2. Loggias: Larch wood, Tradi lames
3. Flooring: Laminate from EGGER - SALONI tiles
4. Windows: K-LINE
5. Roofing: SOPRANATURE green roofing


















































