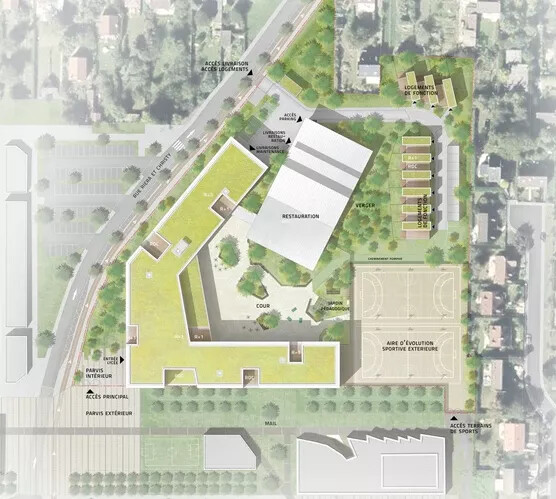The new high school in Cormeilles-en-Parisis, is the central component of the vast urban development plan for the Zone des Battiers-Ouest, which will bring together a range of educational, athletic, and cultural facilities by the end of 2025. Designed to accommodate 1,200 pupils, the Philippe Kieffer high school includes teaching, administrative and logistical premises, a half-board facility and 9 individual staff residences.
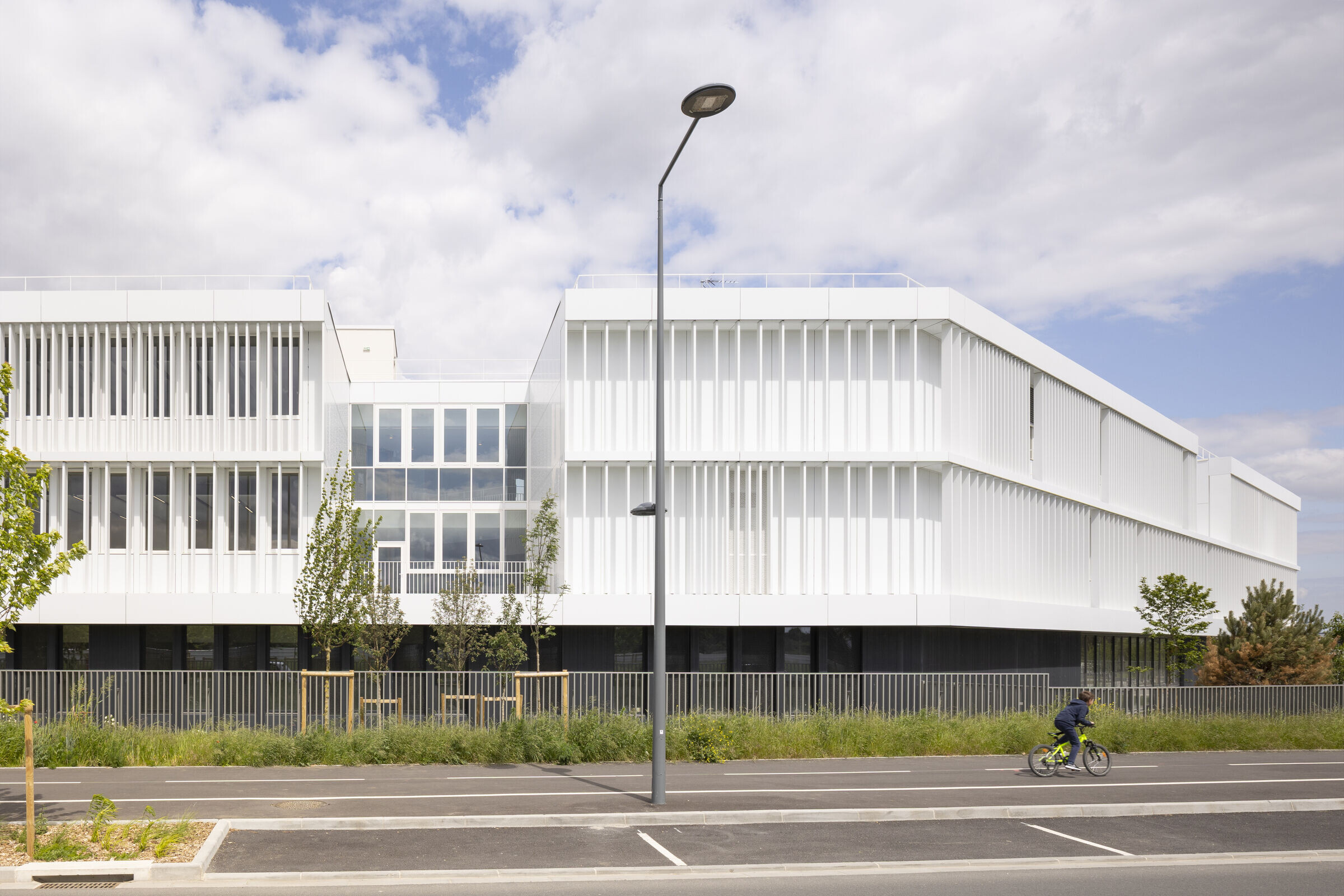
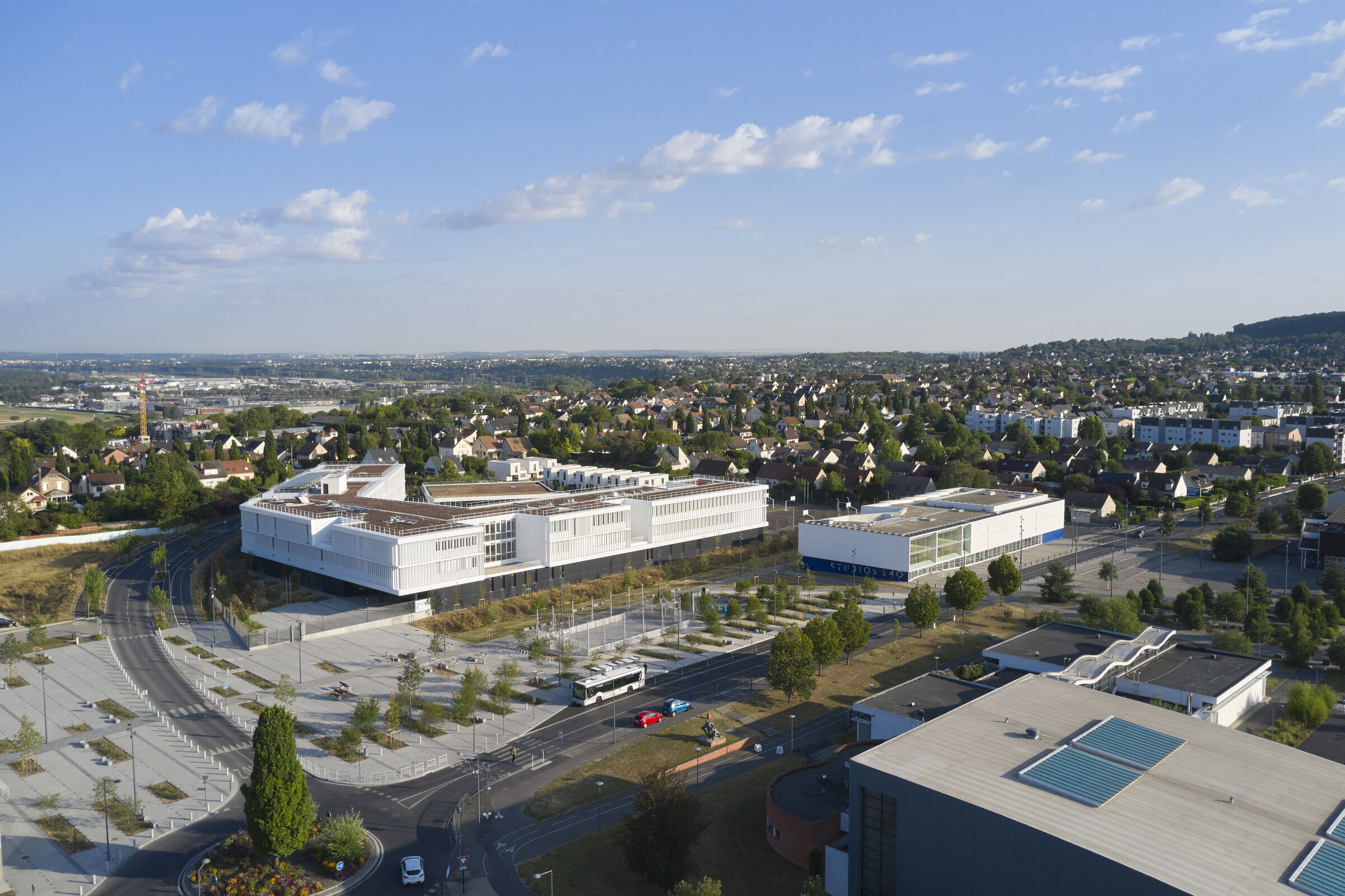
This high school takes advantage of the trapezoidal shape of its plot to take on an L-shaped plan. Its facades are aligned along the roadways and its wide forecourt marks the presence of this large educational facility in the city. With its compact, unitary shape, the project rests on a mineral perimeter base. This treatment, which follows the movement of the angle between the two streets, provides the desired protection on the ground floor by closing off the school with a continuous protective boundary. It is the support for the two upper levels, designed in a timber structure and occupied by the classrooms.
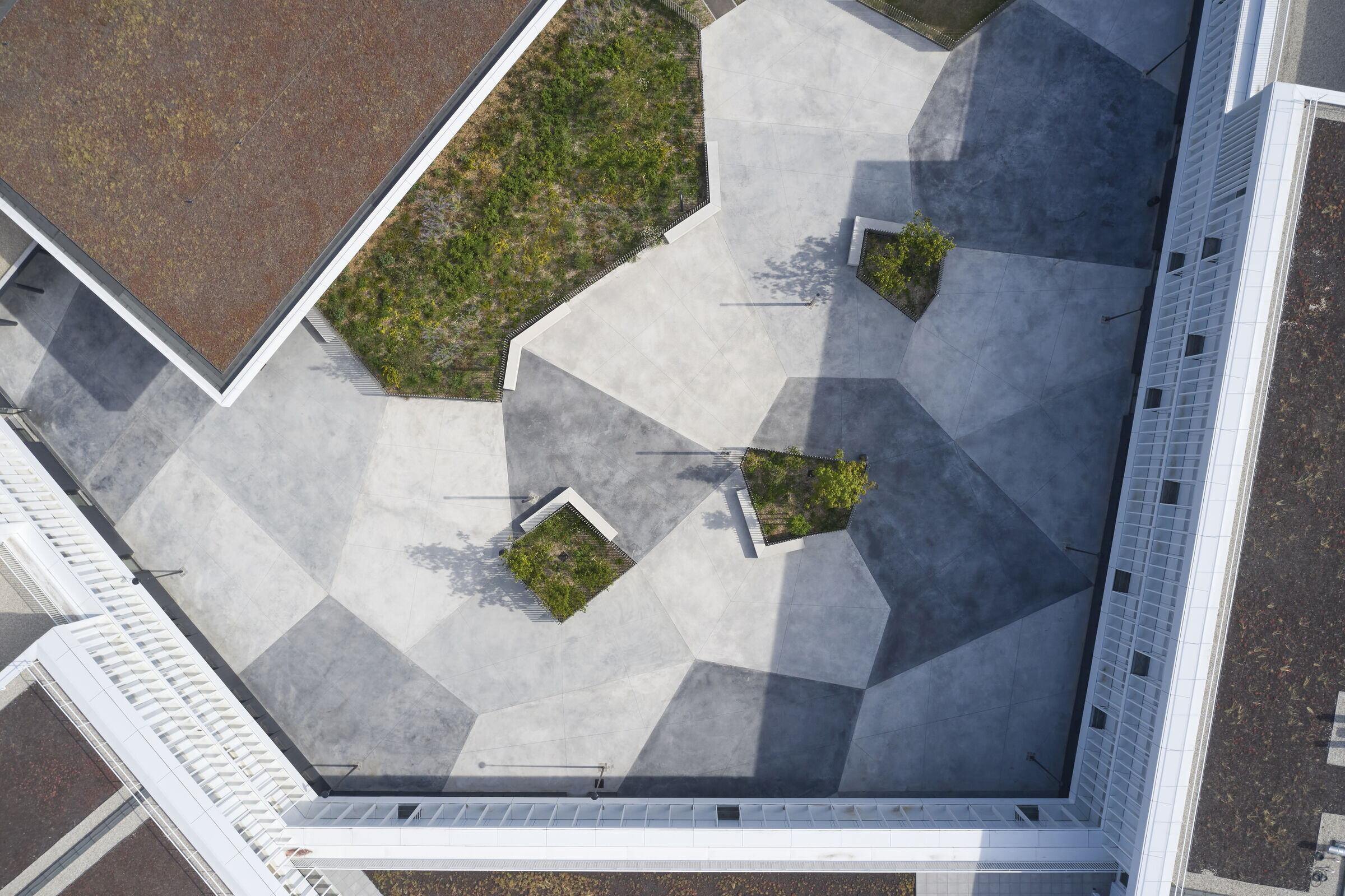
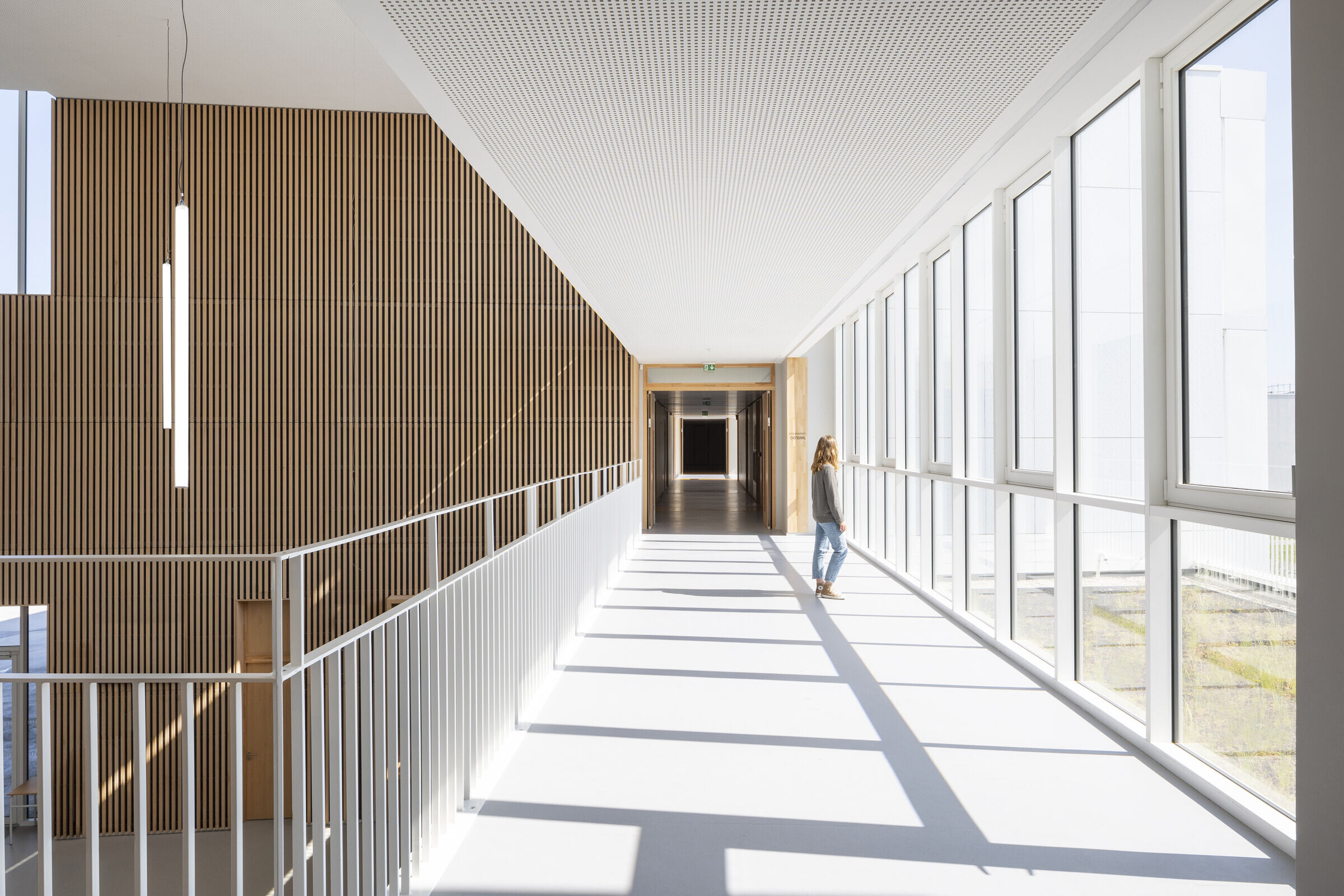
Composed of horizontal awnings and vertical sunbreakers, its envelope forms a truly bioclimatic façade, allowing it to meet the occupants' needs for visual or solar protection.
The presence of patio openings in the façade completes the scheme, providing natural light and cross-ventilation and giving the building a sculptural character.

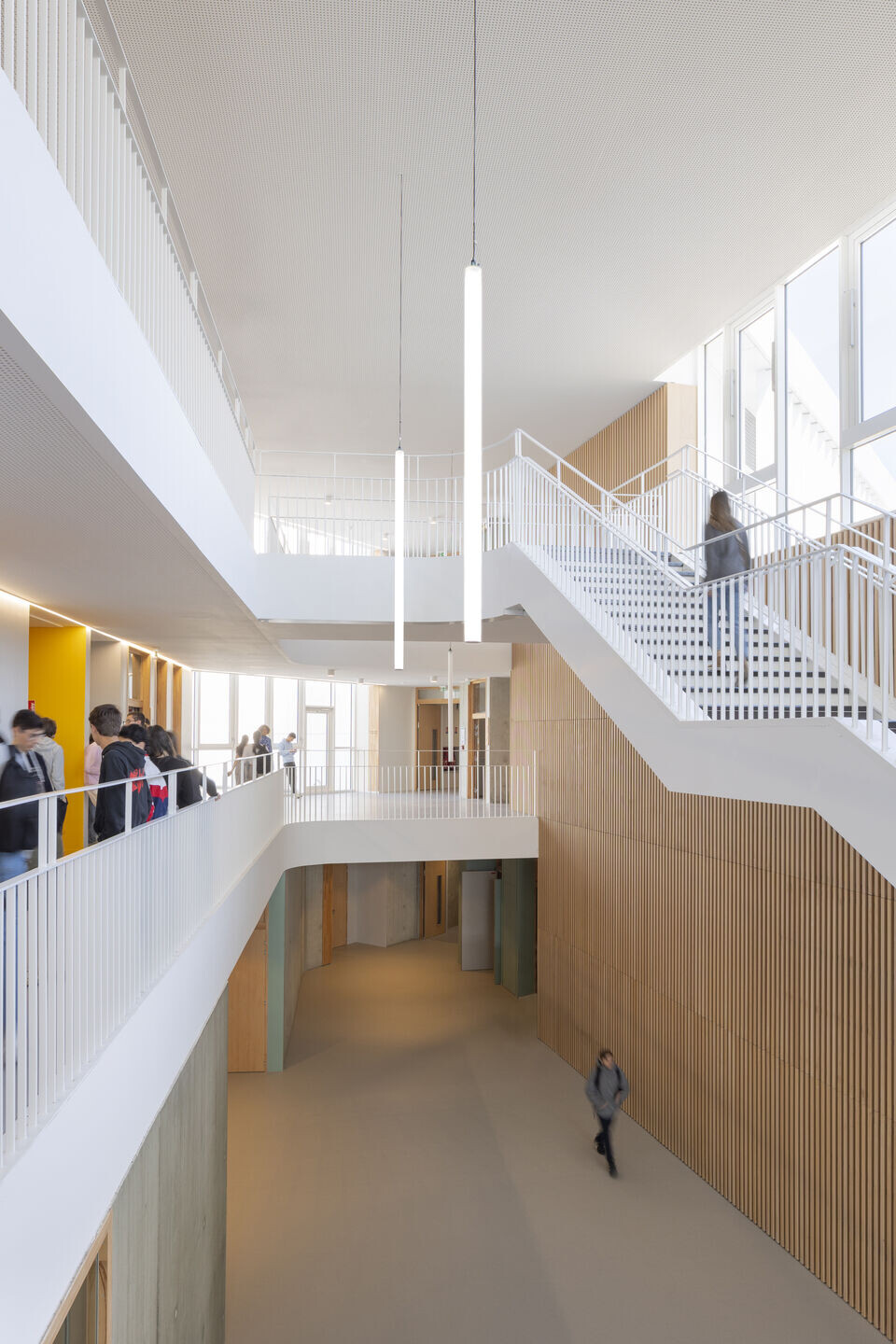
At the heart of the design, a central triple-height atrium distributes the main areas of the school and opens onto the courtyard via a large covered courtyard. Bright and generous, the unifying element of the school, is an architectural translation of harmonious coexistence.
To the west, the project extends as far as the restaurant complex, an autonomous entity facing the courtyard and landscaped areas.
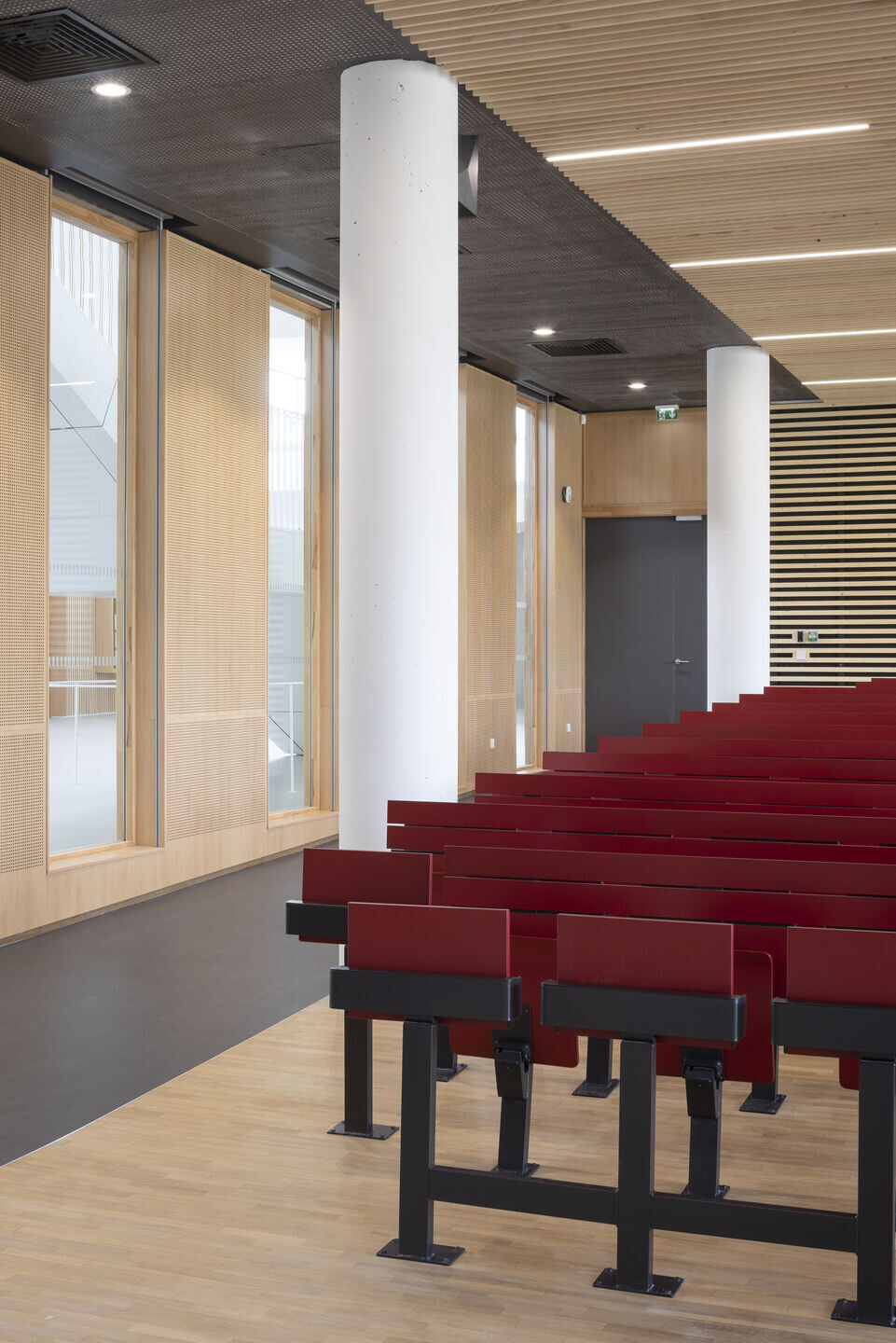
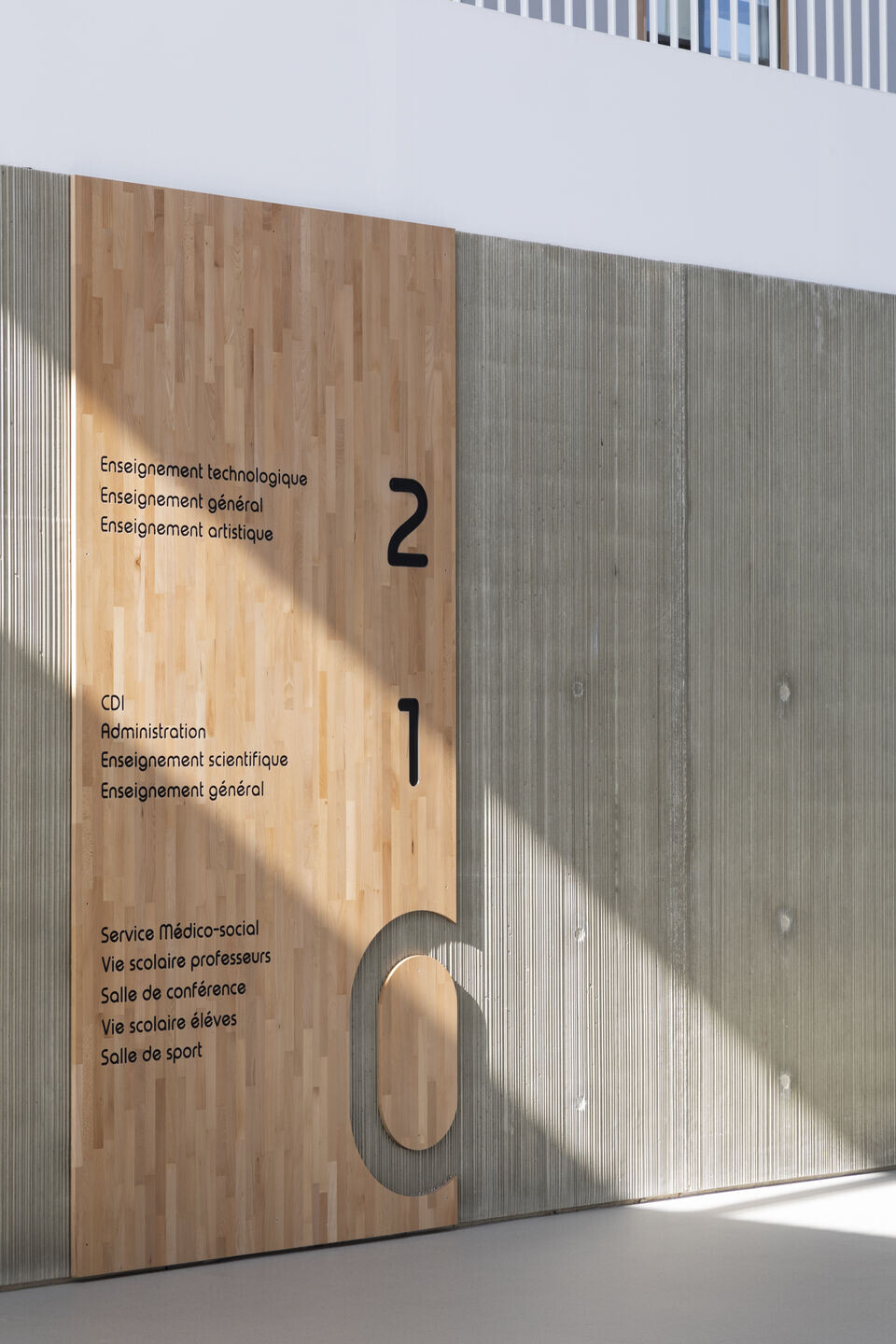
The design of the project is accompanied by genuine environmental thinking based on a study of the opportunities and constraints of the plot, its characteristics and the environmental aims defined by the client. The care taken with the bioclimatic design, the preservation of resources and the biodiversity of the site all contribute to this overall approach, enabling the project to achieve the HQE (High Environmental Quality) and E3 C1 certifications.
Implementing a small number of selected materials was intentional, and the pace of the carpentry plays with the contrast and complementarity to enliven and enrich the perception of the facades and shapes:
- The base is clad with a sculpted anthracite-colored concrete counter-wall, chosen for its architectural qualities (texture, mass, etc.) and durability.
- The double facade features horizontal and vertical metal sunscreens in powder-coated aluminum. The bay windows are fitted with motorized external sun breakers.
- The gaps and facades set back from the overhangs are clad with mineral panels in a luminous shade.
- The roof terrace is planted with vegetation.
- Supported by a wooden structure, the school refectory also has a green roof.
