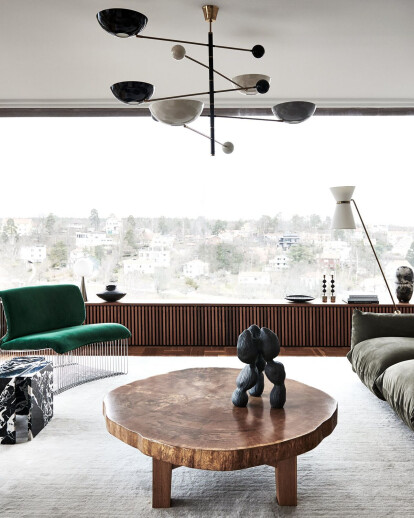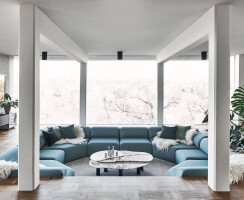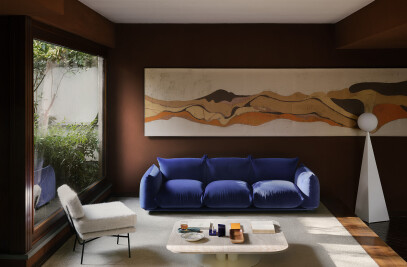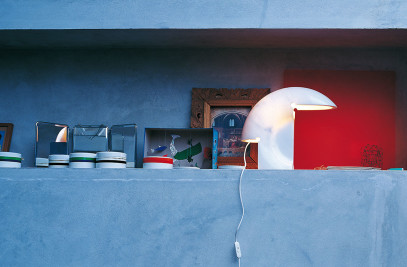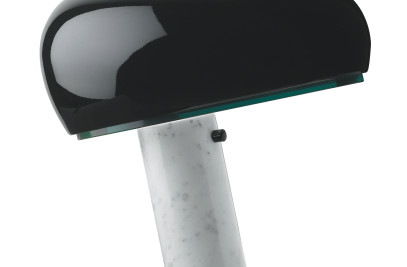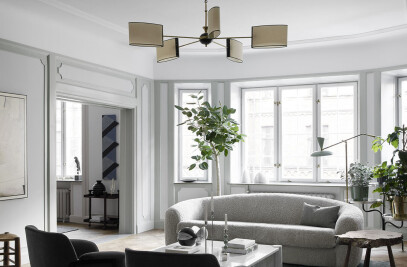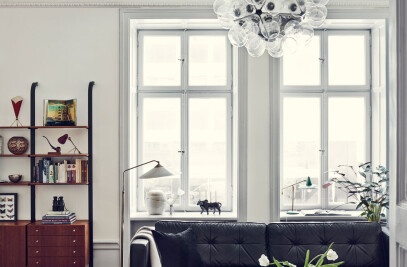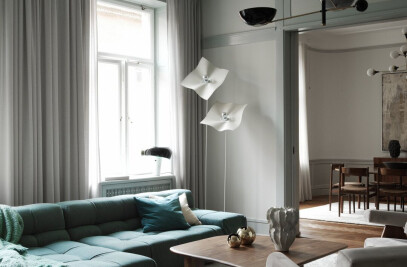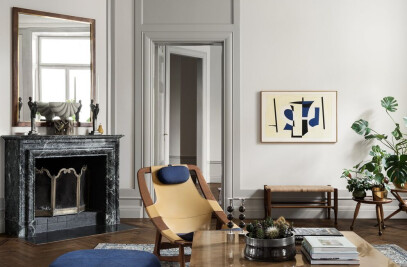Joanna Lavén and David Wahlgren Collaborate on Family Home in the Stockholm Archipelago
Under the best of circumstances, any couple can find renovating their own home an ordeal. Not so for Swedish stylist and interior designer Joanna Lavén and her partner, David Wahlgren, who collaborated happily on the makeover of their newly acquired family house near Stockholm. It was particularly easy because their ideas were totally in sync, plus they had revamped several previous apartments together before moving here. So harmonious, in fact, that Wahlgren works on all Joanna Lavén Design (http://www.joannalaven.se/) projects. The duo’s only problem was one of time: “You can’t really set aside three months just to work on your own house!” Lavén admits.
Located on wooded Lidingö island just northeast of the capital, the two-story brick-and-glass house is half-buried in a steep hillside with its main entry on the top level. Built between 1958 and 1970, the six-bedroom residence was sold to them by the original owners, so not a lot had been changed over the years. The couple made a few strategic structural alterations, including opening up a wall between the kitchen and dining room on the second floor, which makes the space feel more modern and gives a view from one side of the house to the other.
Otherwise the interior remains largely as it was, except for what is now an expansive sunken seating area on the ground floor. That, if you can believe it, was once an indoor swimming pool. At first, the couple and their two children wanted to keep it, but a pool consultant talked them out of the notion. In addition to a pervasive smell of chlorine throughout the house, it was explained that there would be an issue of dampness creeping everywhere and seeping into the woodwork. “We eventually gave up on the idea,” Wahlgren says wistfully. “But it would have been cool.” Rather than design a costly custom sofa to fit this newly available conversation pit, the couple did a sort of reverse-engineering project, finding an affordable modular unit they liked, then adjusting the size of the opening around it.
The house is organized as a series of gathering points, some set up for casual family time, others for more adult pursuits and entertaining guests. People also congregate in different parts of the house according to the seasons. The downstairs living area, which incorporates the conversation pit and another seating group, is more of the winter zone. Indoor plants flank the pit, which faces a large-screen TV that comes up from the floor. “We watch movies,” Wahlgren reports. “The whole family can lie around on the sofas.”
Between the two sitting areas is a freestanding brick fireplace, which is also original, although they opened up one side of it so the hearth can be enjoyed from multiple angles. In summer, life plays out more on the second floor, which is closer to the garden and where the kitchen is located. The couple installed a custom teak-clad island—a natural hangout spot where, as in most households, the family can often be found. The kitchen is now open to the dining area, beyond which another freestanding fireplace plays sentinel to a slightly more formal sitting area. Occupying a fully glazed corner with panoramic views of the island and surrounding water, it’s a perfect place to have drinks with grown-up friends.
When it came to finishes and furnishings, Scandinavian cliché might predict an abundance of blond wood and blanched surfaces. But the partners filled the house with deeper, earthier tones. Generous moments of dark-hued oiled teak show up as cabinetry, doors, radiator covers, space dividers, balustrades, and more. Most of the richly patinated hardwood flooring, laid in the distinctive style known as Dutch parquet, is original. It has been extended to replace other types of flooring in a number of areas, including some really unattractive brownish floral vinyl in the kitchen and stretches of tile around the erstwhile pool. The kitchen also featured garish, bright-orange wallpaper, which was, of course, eliminated in favor of paint.
Lavén has a penchant for combining periods and styles of furniture, starting with a base of midcentury modern and branching off in directions both older and newer. The couple loves to incorporate vintage pieces, and their process usually begins with finding a few special things, then building around them. They both dislike the feeling of an environment that looks as if it was put together in a day, preferring to layer, using found objects and furniture to add a sense of history.
They also prize items where you can see the actual craft, the hand of the maker, behind them. “It can be a well-executed ceramic bowl or a table that’s really admirably made,” Lavén says. “Or it could be a material used in a genuine way—honest materials that look how they are supposed to: wood that looks and feels like wood, stone that looks and feels like real stone.” In the end, the project was about creating harmony, about conjuring cozy spaces you want to stay in. “It’s also about surrounding yourself with pieces that are special and that mean something to you,” Lavén concludes. “That adds to the feeling of a home.
Material Used:
1. Bolia: Modular Sofa (Conversation Pit)
2. Flos: Bookshelf Lamp
3. Vitra: Wall Clock (Kitchen)
4. Design House Stockholm: Rug (GroundFloor Seating Area)
5. When Objects Work: Blue Glass Vase (Dining Area).
6. Artemide: Table Lamp
7. Collection Particulière: Marble Vases (Main Bedroom)
8. B&B Italia: Chair (Child’s Bedroom)
9. Vanitas Studio: Floor Tile (Bathroom)
10. Arflex: Sofa (Formal Sitting Area)
