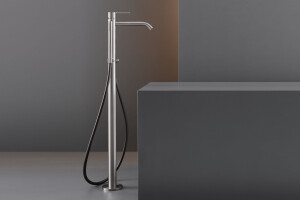In the South of France, sited on a hill of olive trees, pinus pinea, and a vineyard, a family retreat was designed with a mission of maintaining the vitality of the site. An agricultural plot, the family’s mission was to cultivate the landscape as part of their stewardship. The house also needed to respect strict zoning guidelines for regional vernacular materials and construction processes, while leveraging the sloping terrain. This resulted in the integration of landscape and house through the production of a monumental vaulted threshold to a central courtyard.
For centuries, the enclosed courtyard has been overlaid on various geographic settings—each time transformed according to the climate, rituals, and construction practices of the place. A vehicle to capture the outdoors within the building, the courtyard is defined by its interiority. The slipped court of this project provides simultaneous interiority and exteriority—protected as well as engaged. The resulting vault is a ruled surface that mediates between the geometry of a stair, the pool, and living areas above.
Structurally, the roof is a series of surface-active vaults that produce strong lateral stability. The slope of the vault maximizes the zoning envelope in order to bring in southern light. Beneath the roof are the primary living, eating, and sleeping spaces. The lower wing is conceived as a street-corridor, activated by a reading room and bedrooms that open directly onto the landscape. Many of the living spaces of this house are outdoors, taking advantage of varying views, times of the day and public vs. private moments. For this reason, the architecture of the house extends into the landscape, retains it, and frames spaces in between.
Material Used:
1. Bathroom Fixtures: CEA Designs, SHUI, Flaminia, Boffi
2. Cabinets: custom, Porro
3. Concrete: CEMEX
4. Countertops: Local customed
5. Flooring: Custom stones, BISAZZA
6. HVAC: HITACHI
7. Kitchen fixtures: SMALLBONE (UK)
8. Lighting Control Systems: KNX
9. Lighting: Brick in the wall, I-LED, Molto Luce, Studio Italia, Buschfeld, Elumin, Luce&light
10. Masonry and Stone: Local customed
11. Metal: Local customed
12. Roofing: Local customed
13. Windows and Doors: OTIIMA
















































