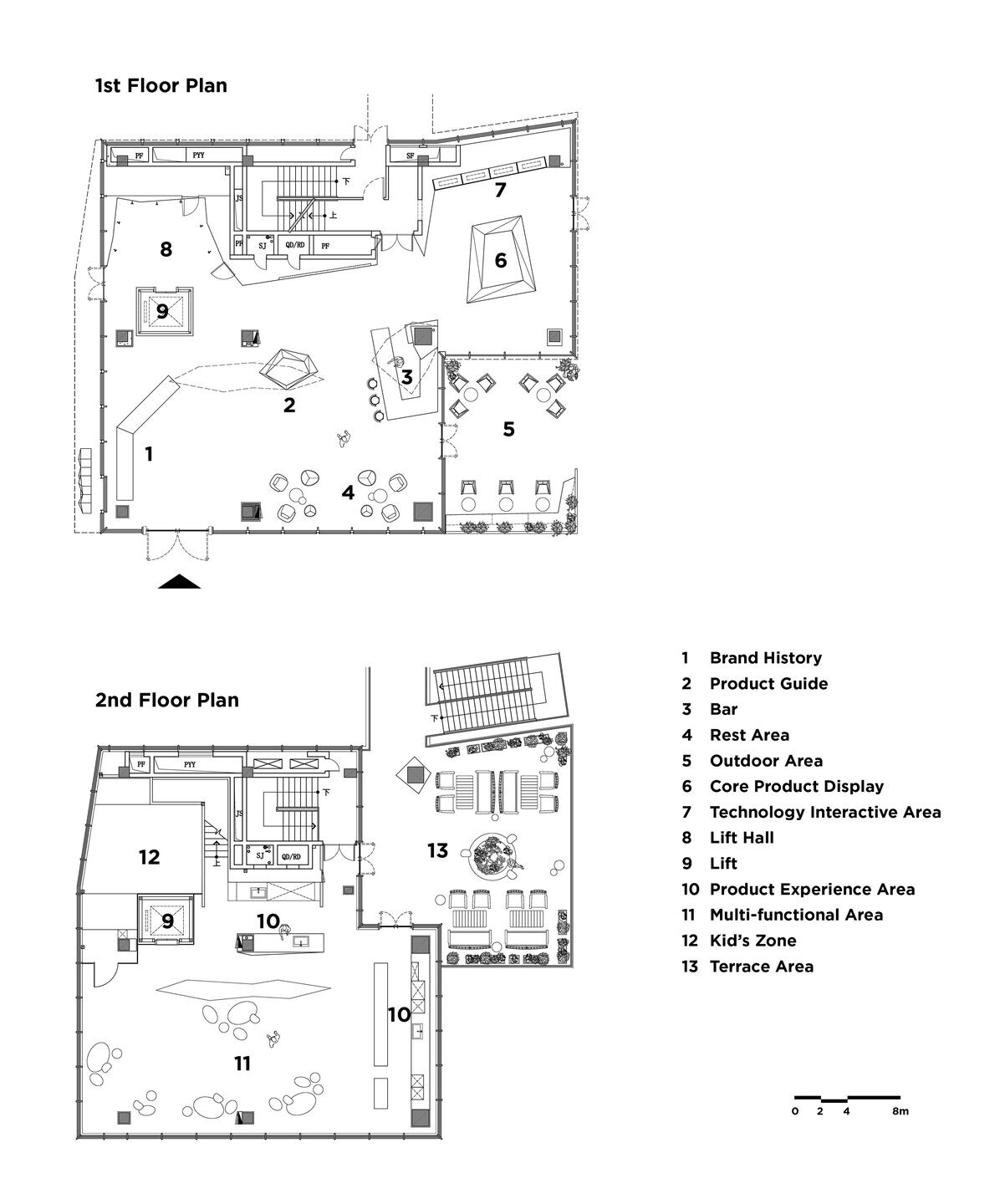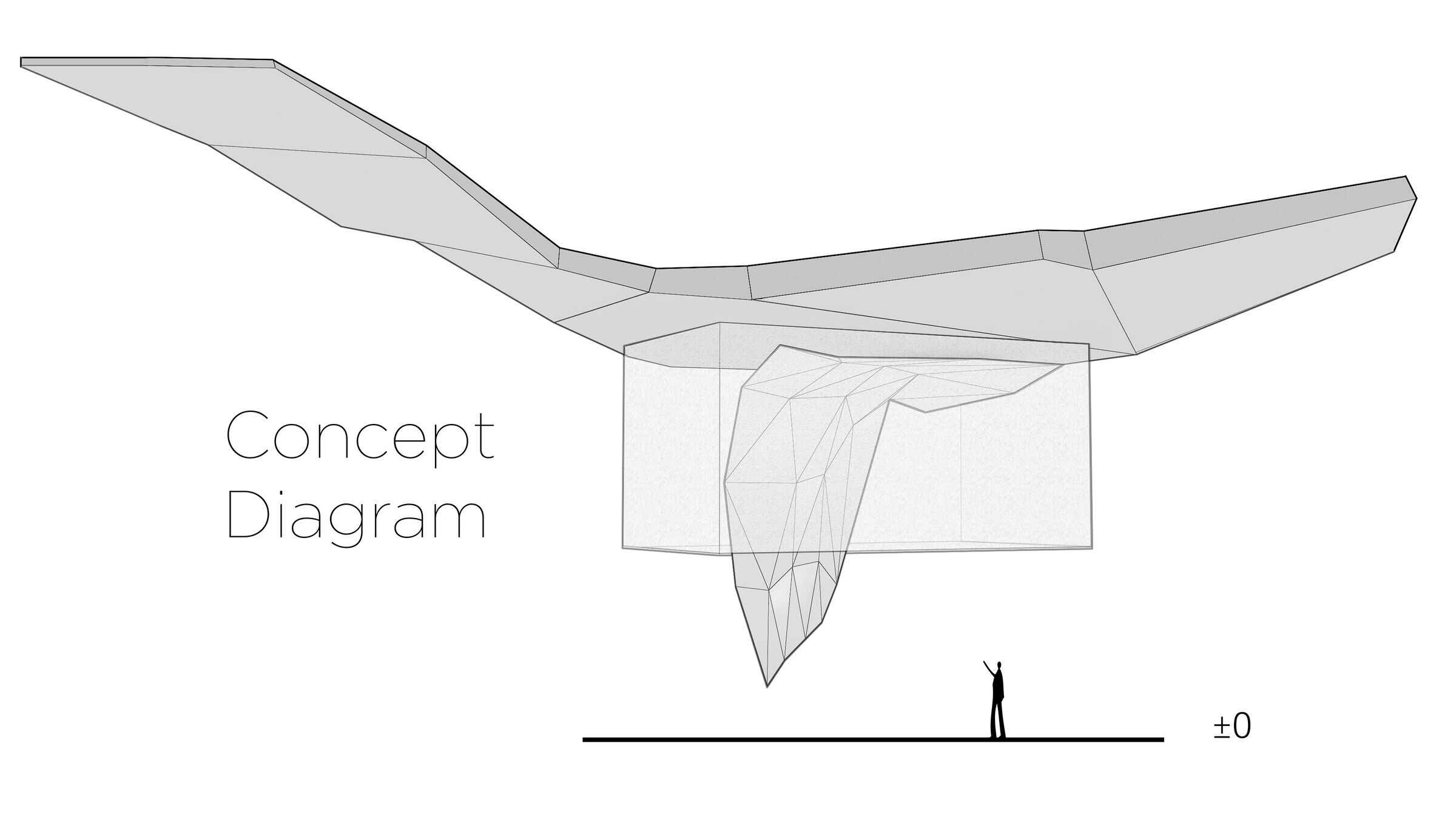“The architectural approach is to pull back the main building and at the same time integrate it with the ‘Mirror in the Sky’ sculpture. The designers have integrated the architecture and interior design to create an immersive brand experience from a distance to up close, from the brand impressions on the first floor to the life scenarios, experiences and product showcases on the second floor.”
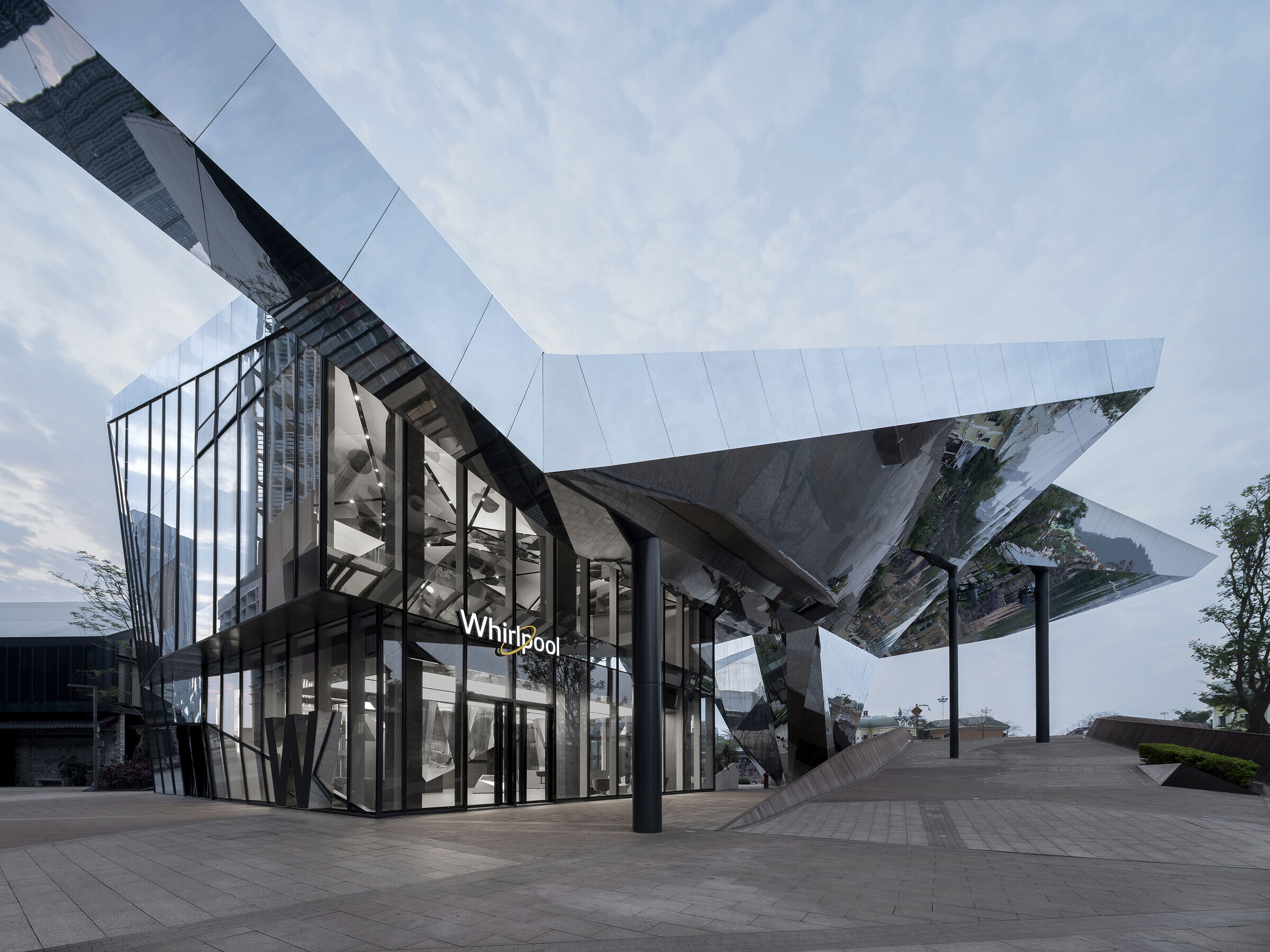
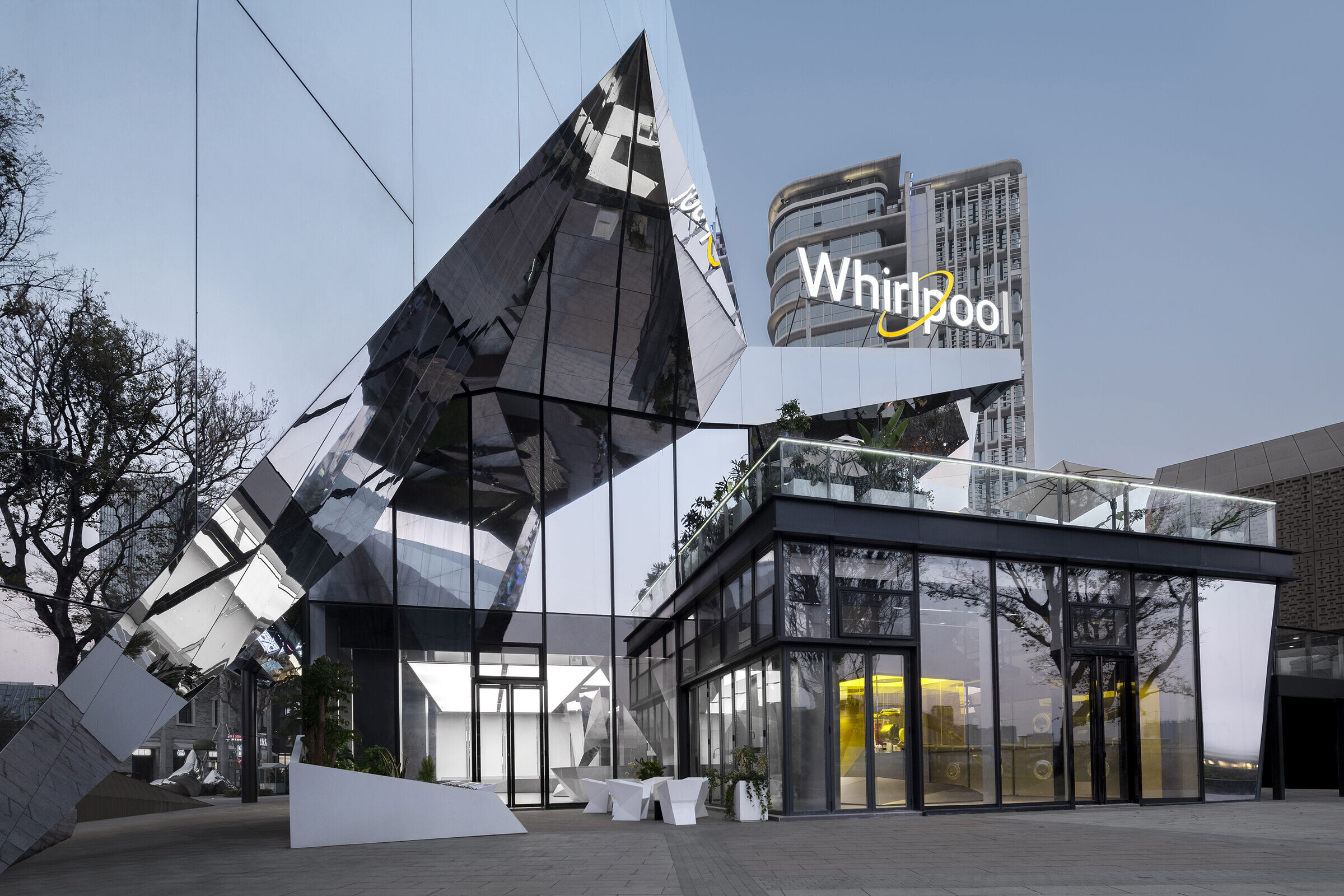
The project site is located in the striking iconic “Mirror in the Sky” architectural sculpture, with the building seamlessly integrated into the installation.
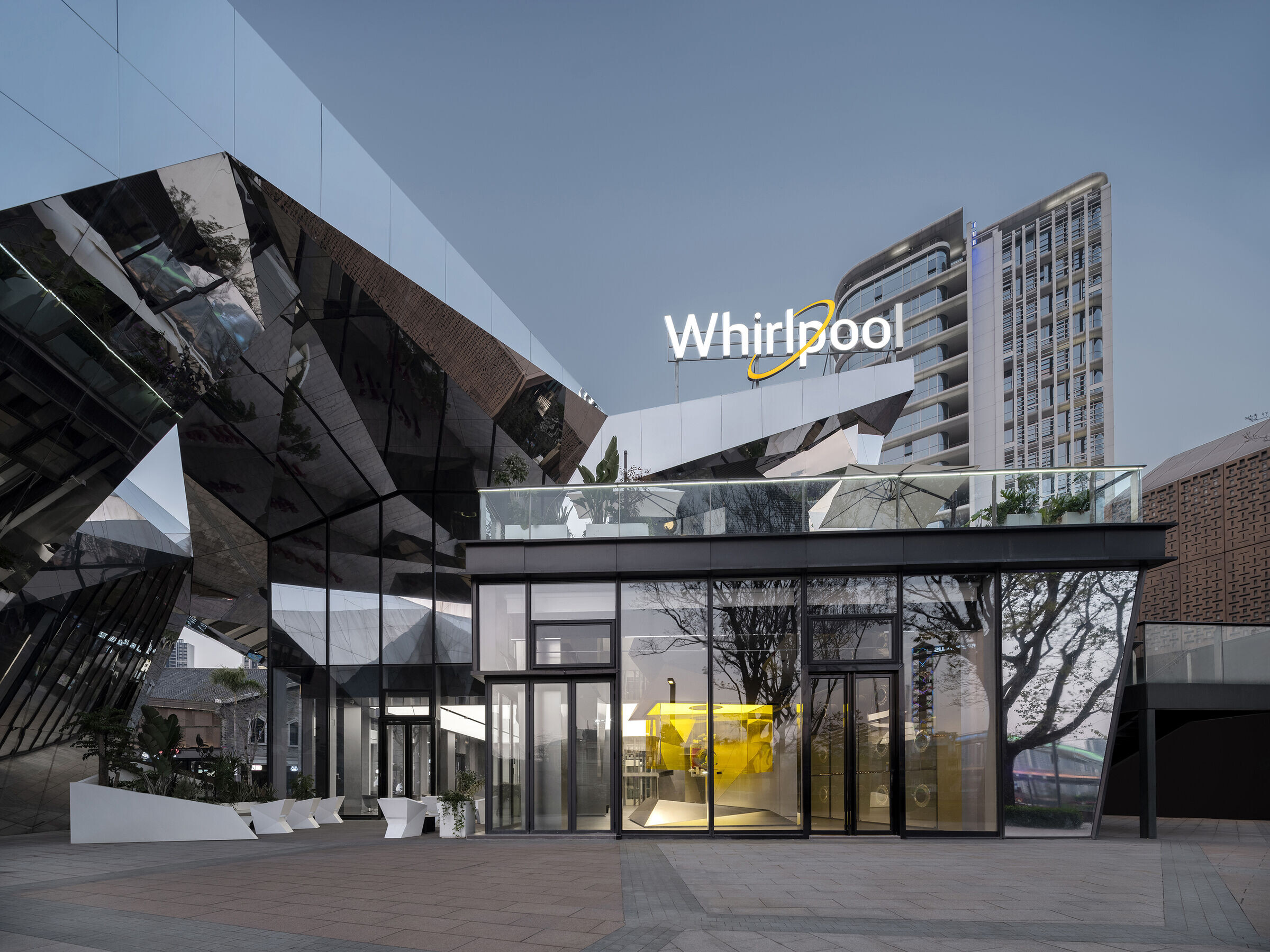

As a brand founded on cutting-edge technology with over a century of experience in the home appliance industry, Whirlpool aims to make a powerful first impression to its visitors through its showroom’s high-tech design and state-of-the-art features. The mirror effect and cut shape of “Mirror in the Sky” naturally incorporate technological elements.
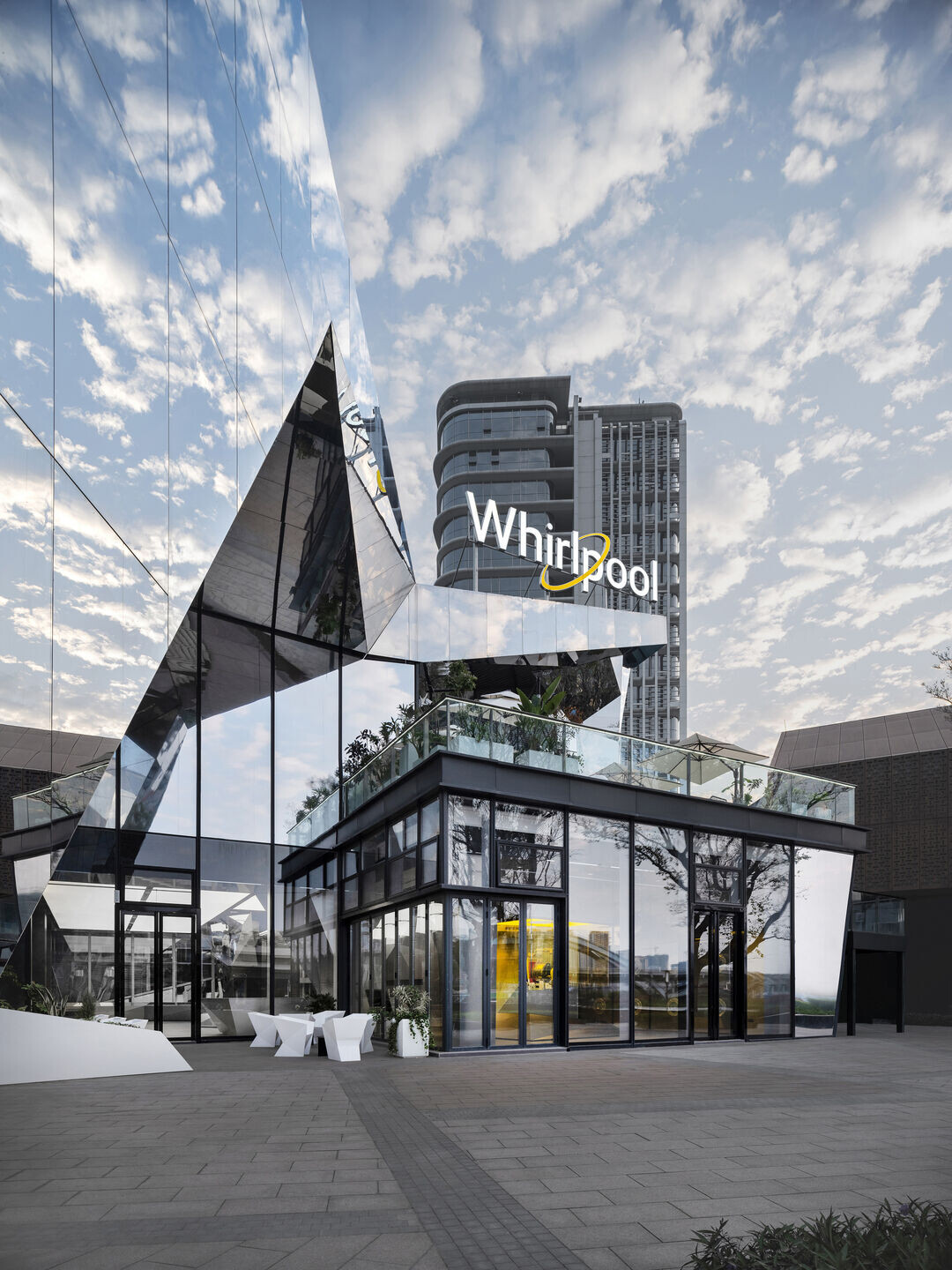
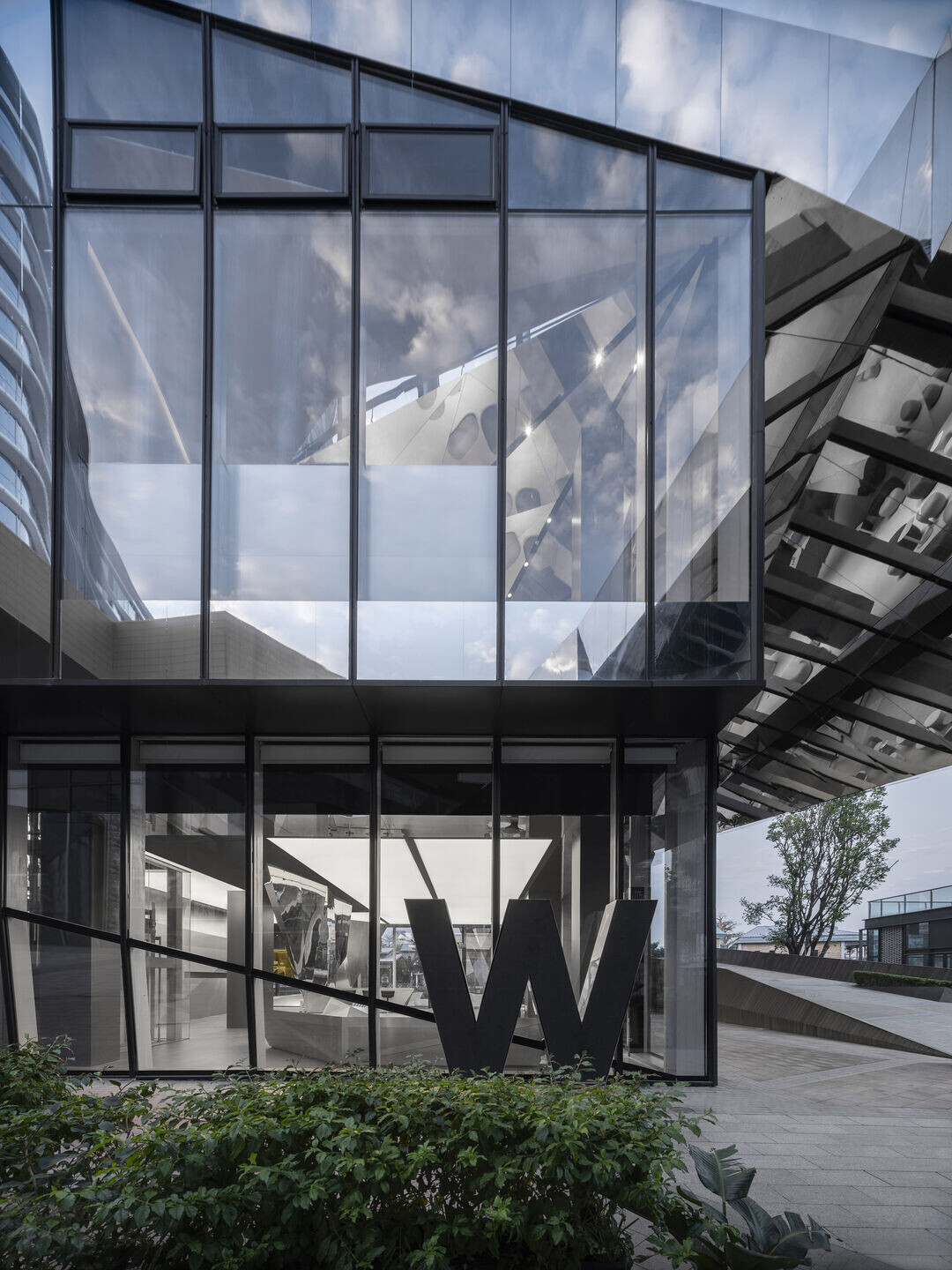
Keeping this objective in mind, the designers have opted for a unique approach by recessing the building facade and seamlessly integrating it with the sculpture. This clever integration serves to connect the exterior and interior of the building as one cohesive unit, effectively extending the visual theme of “Mirror in the Sky” into the interior space. The triangular prism extends upwards from the first floor to the second floor and reaches the ceiling, forming a harmonious connection with the “Mirror in the Sky” through a glass curtain.
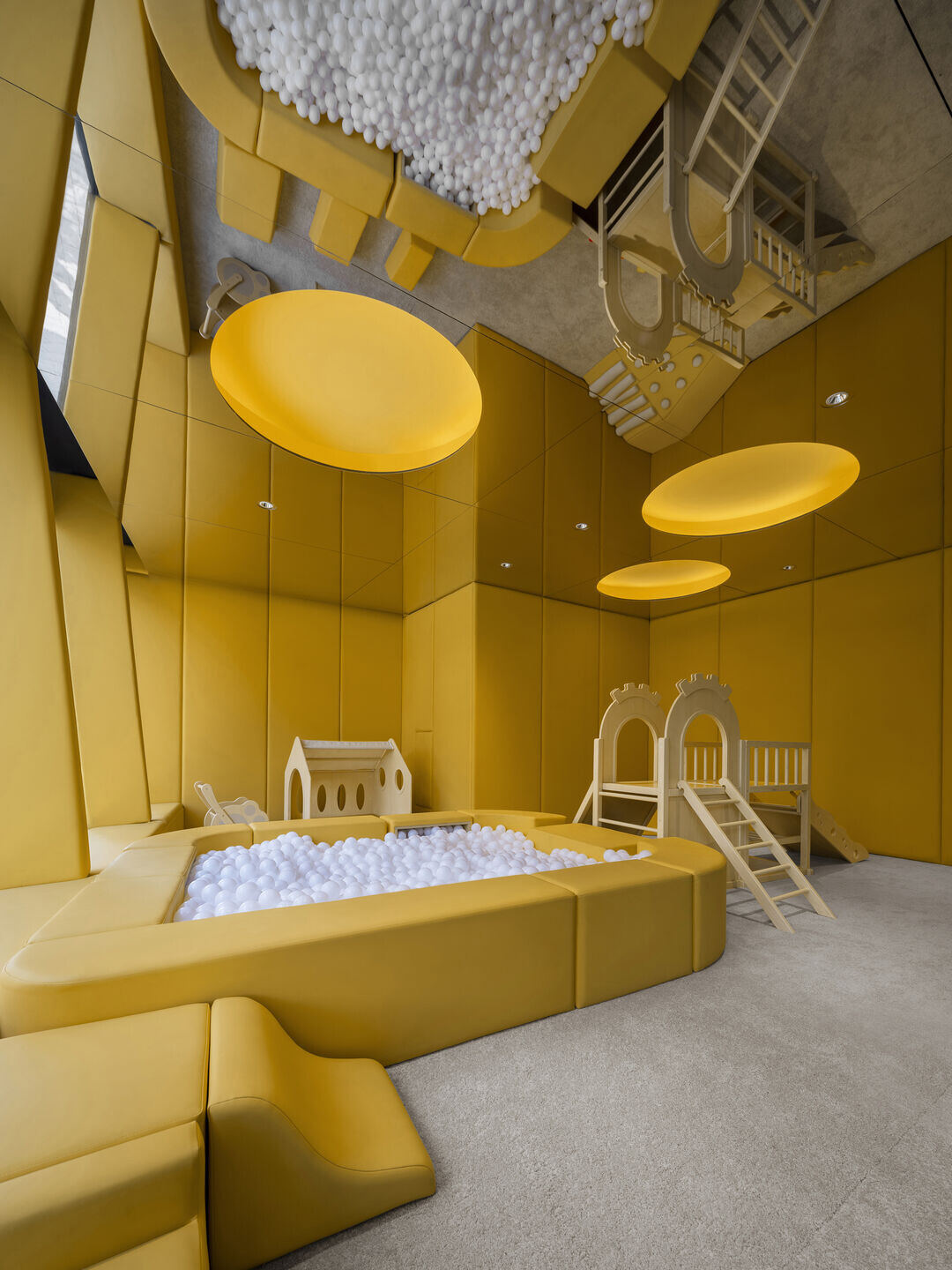
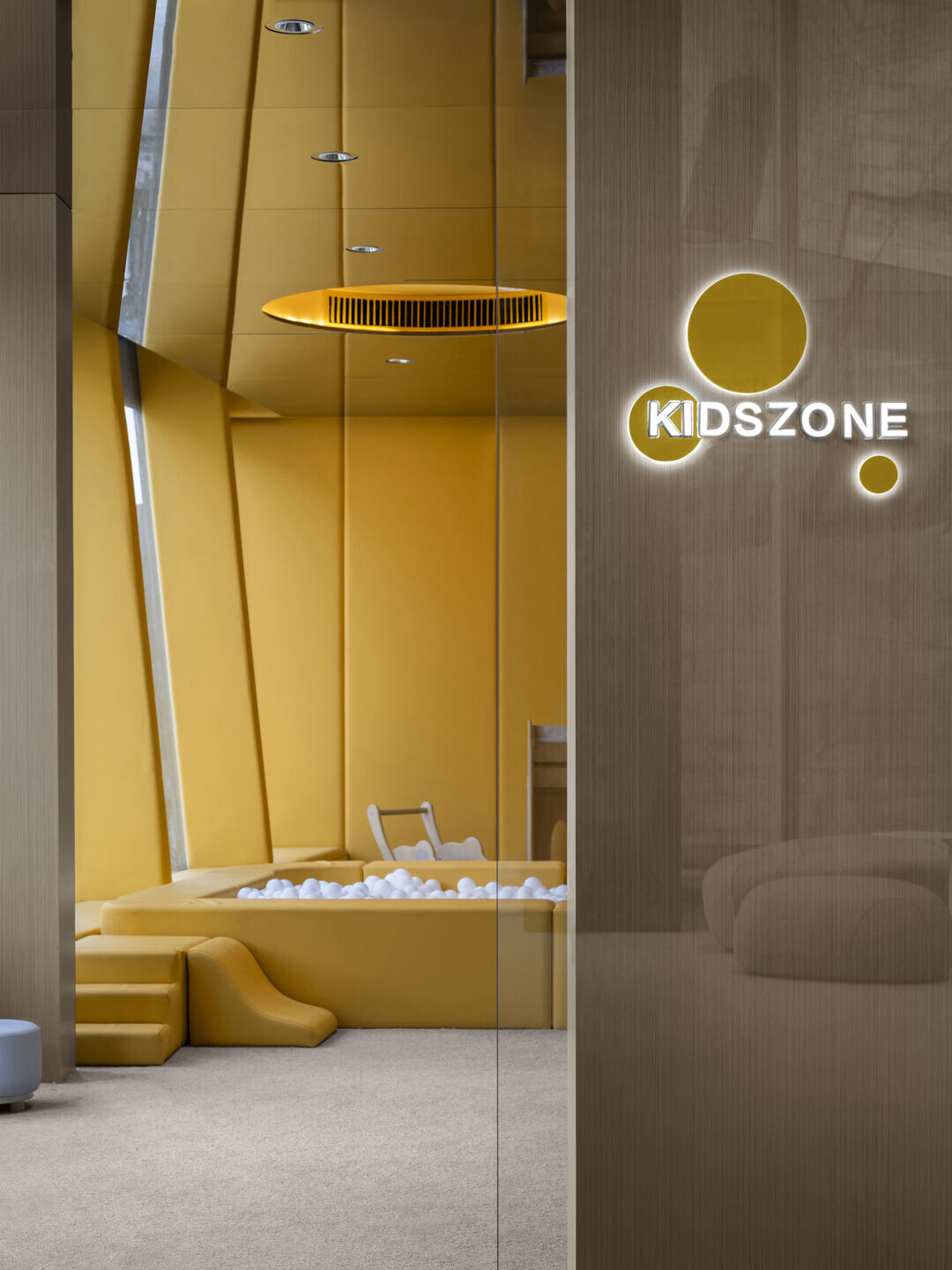
The prismatic form that emerges from the building’s interior and extends outward are harmoniously integrated with the sculptures positioned outside the structure.
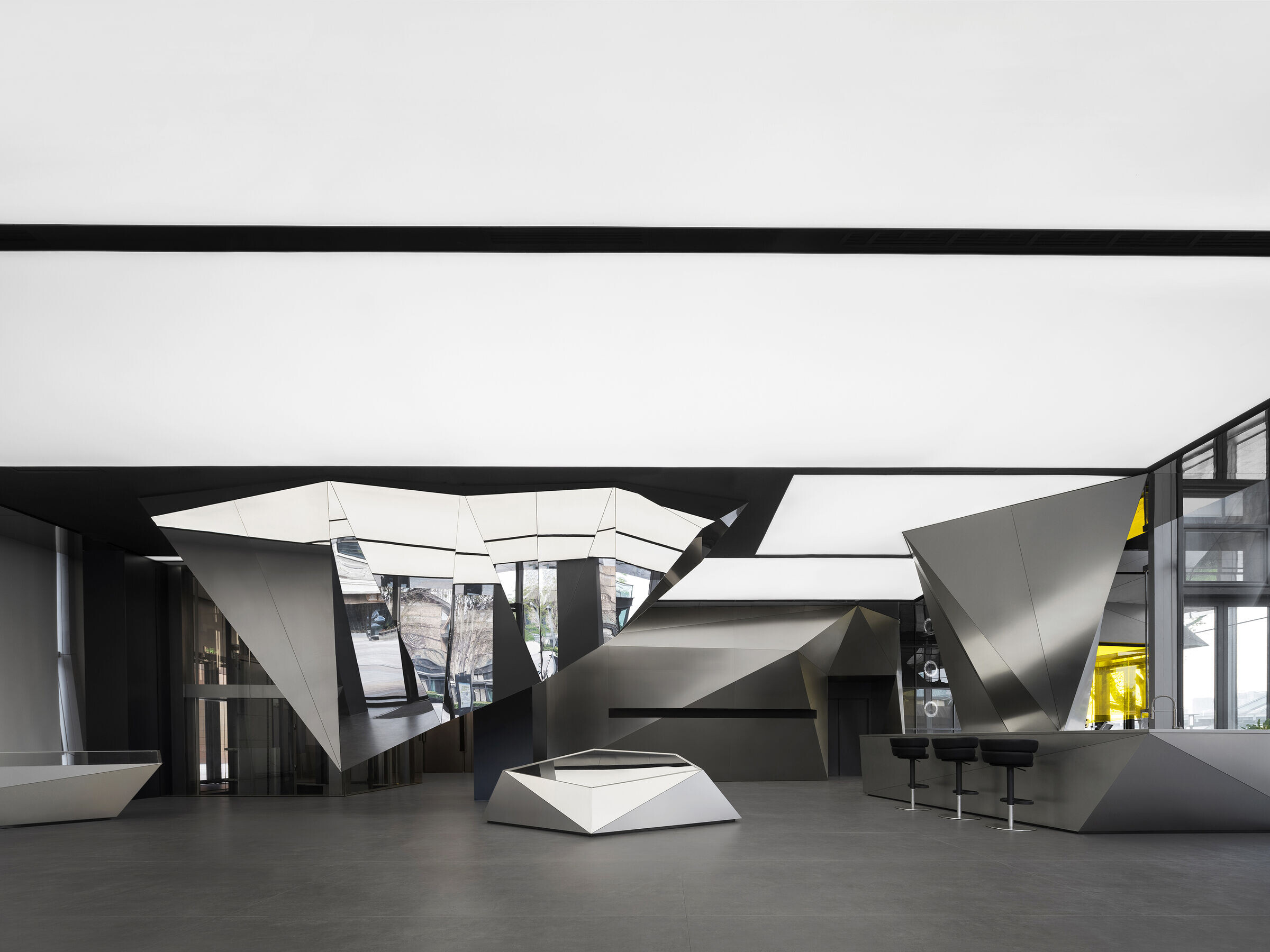
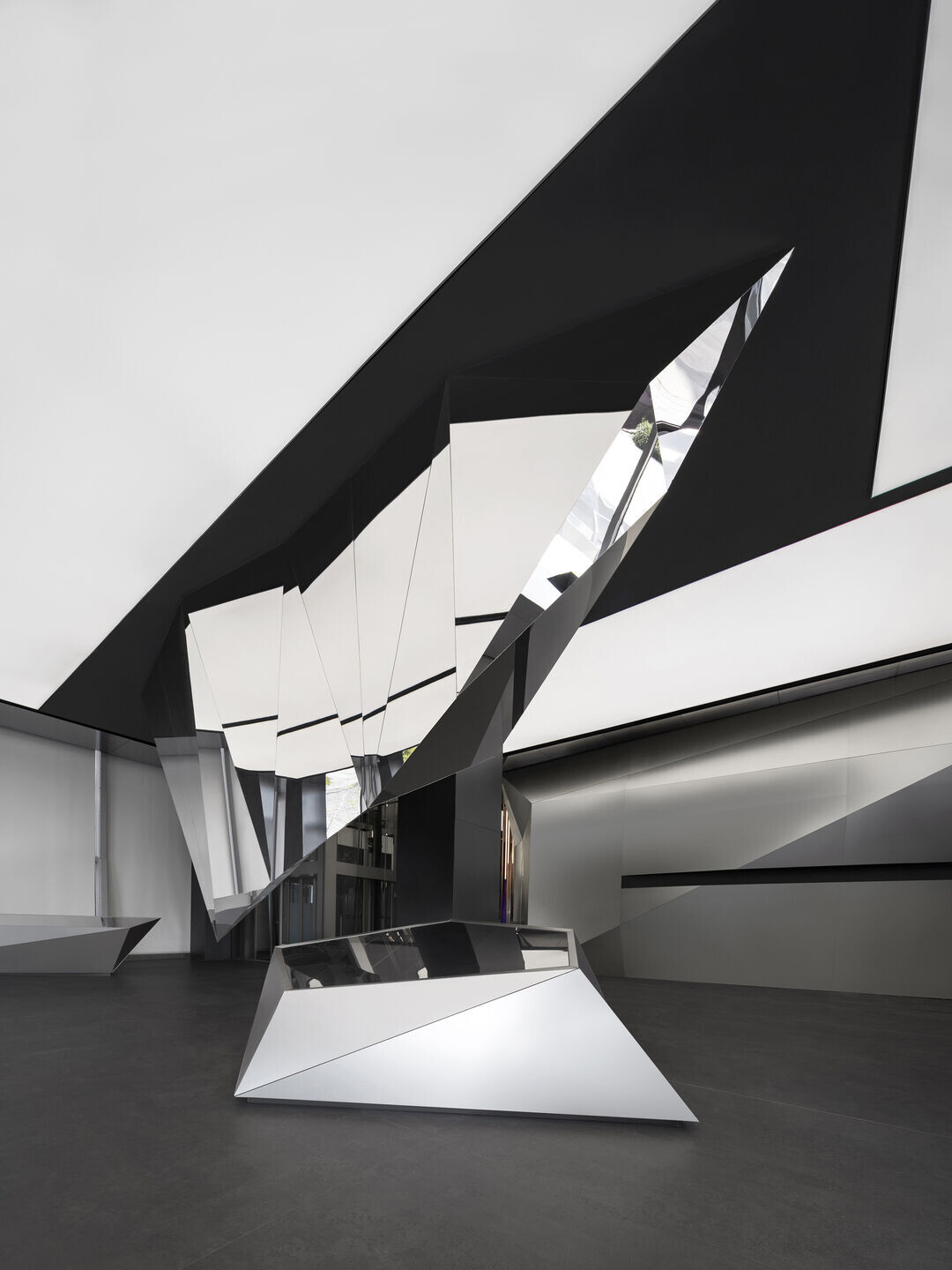
Whirlpool House is a comprehensive commercial space that aims to cater to various needs, such as brand culture display, experience showroom, and event forum. The designers have taken a thoughtful approach and assigned different functions to different floors to offer visitors a seamless journey of progressive experience. This means that visitors can immerse themselves in the brand’s culture, engage in experiential activities, and explore the products on offer as they move through the different floors of the space.
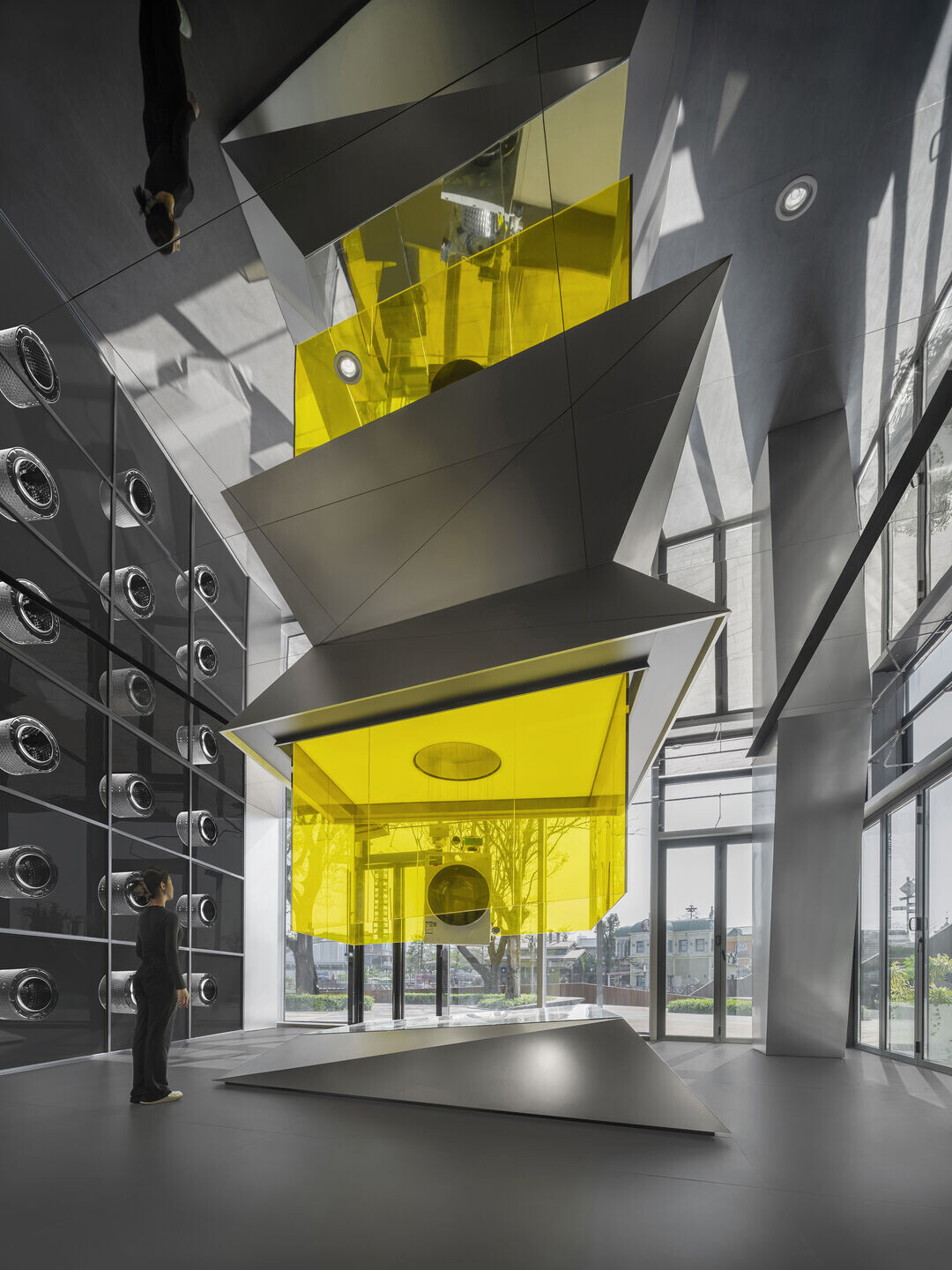

Multimedia interactive exhibits educate and engage visitors on the brand’s history and core technologies.
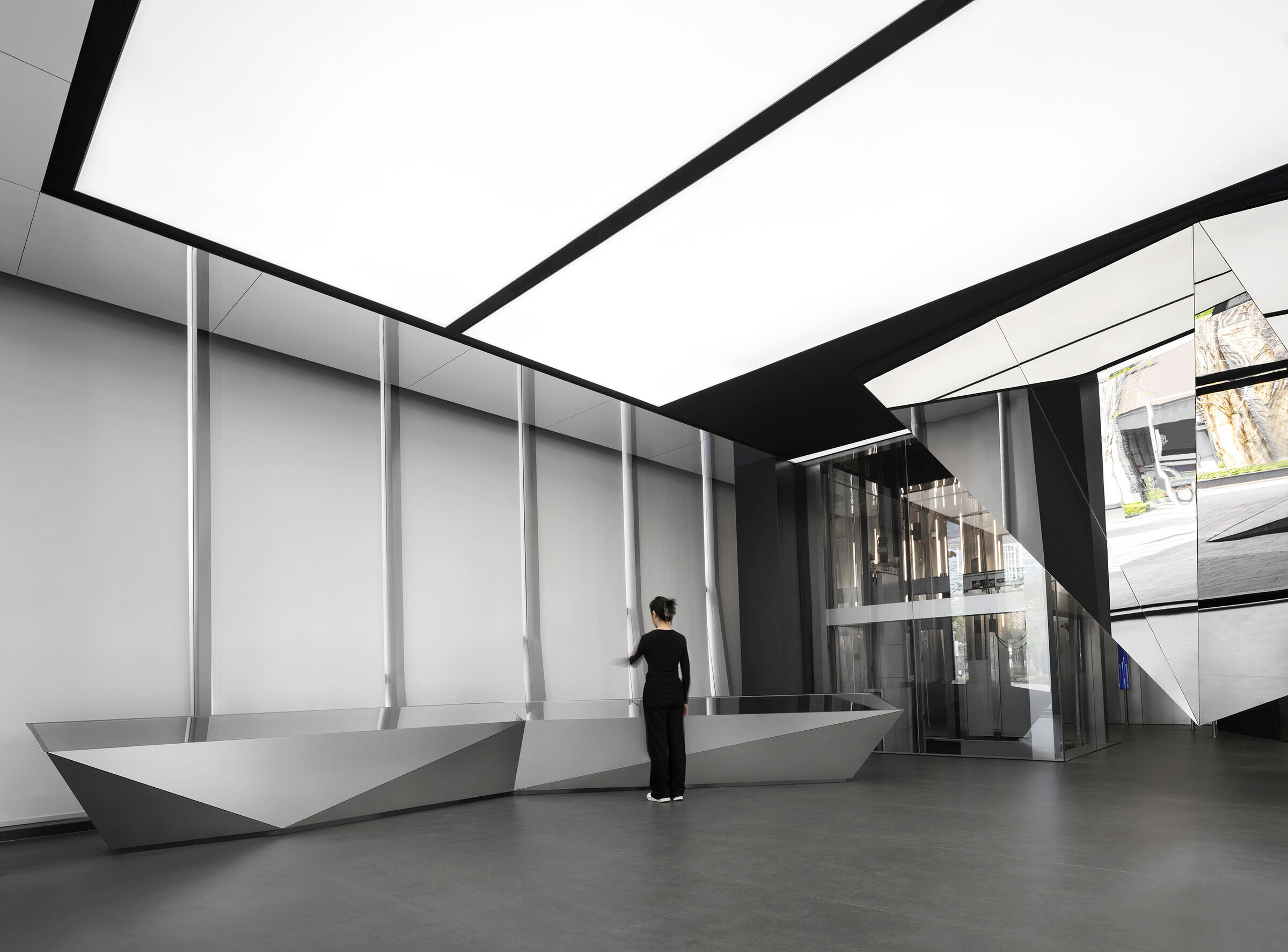
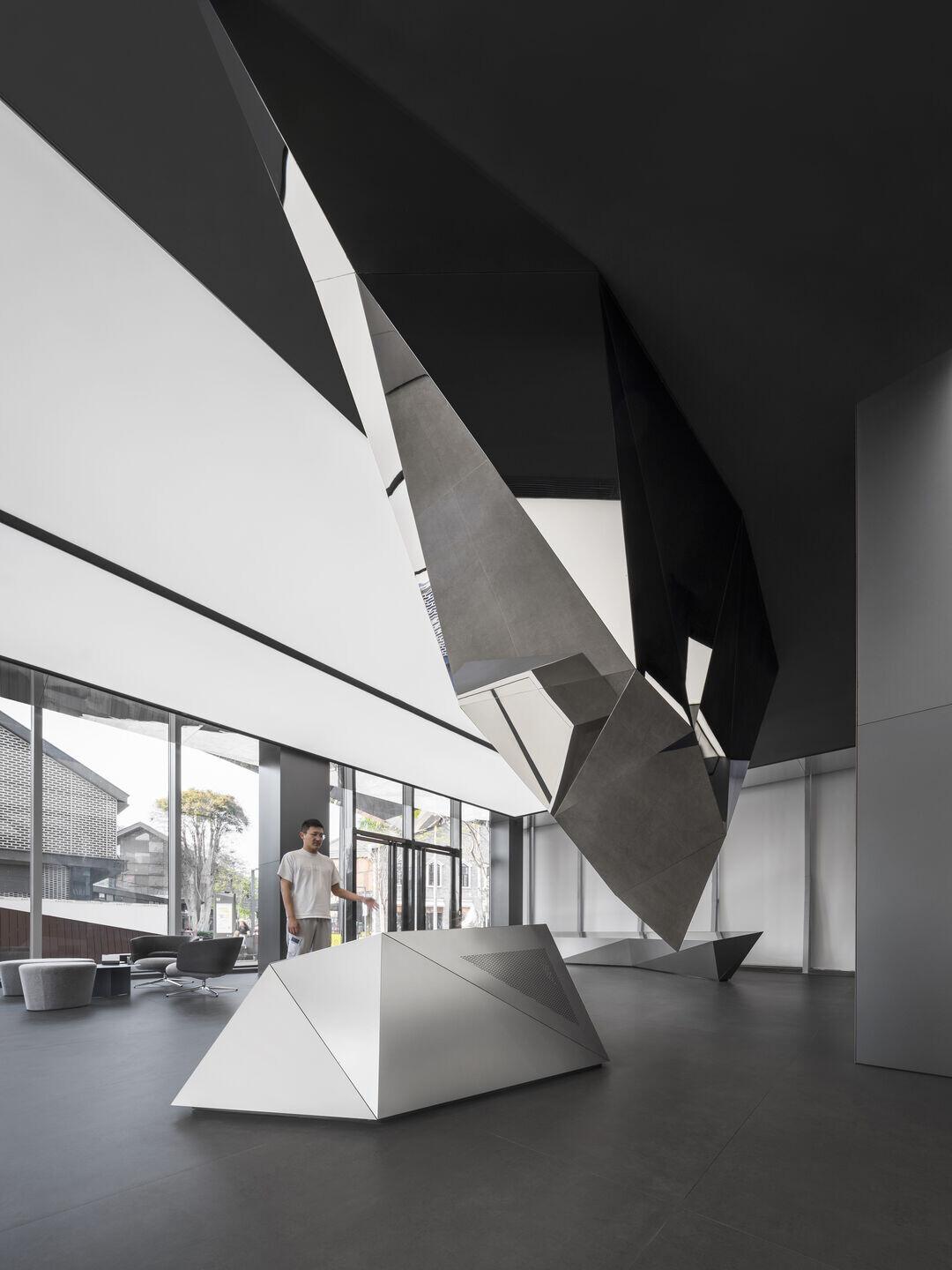
The light-flowing observation elevator to the second floor is designed to resemble a prism that extends from the floor to the ceiling, connecting the inside to the outside. This unique design element not only lets in natural light, but also creates a dialogue between the two spaces.

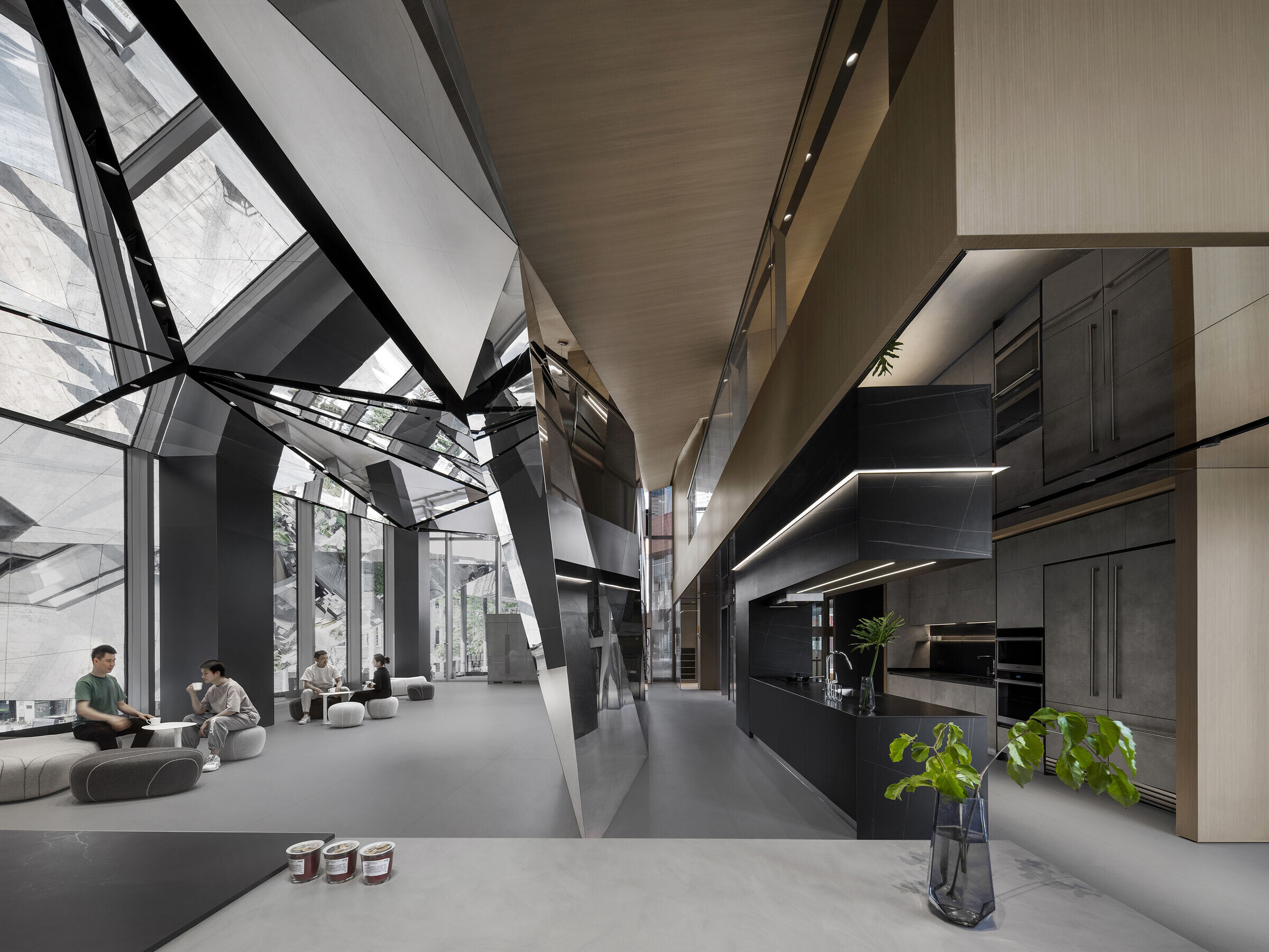
The prism effectively separates different styles of product experience scenarios, while wood elements add warmth to the cool metal surroundings.
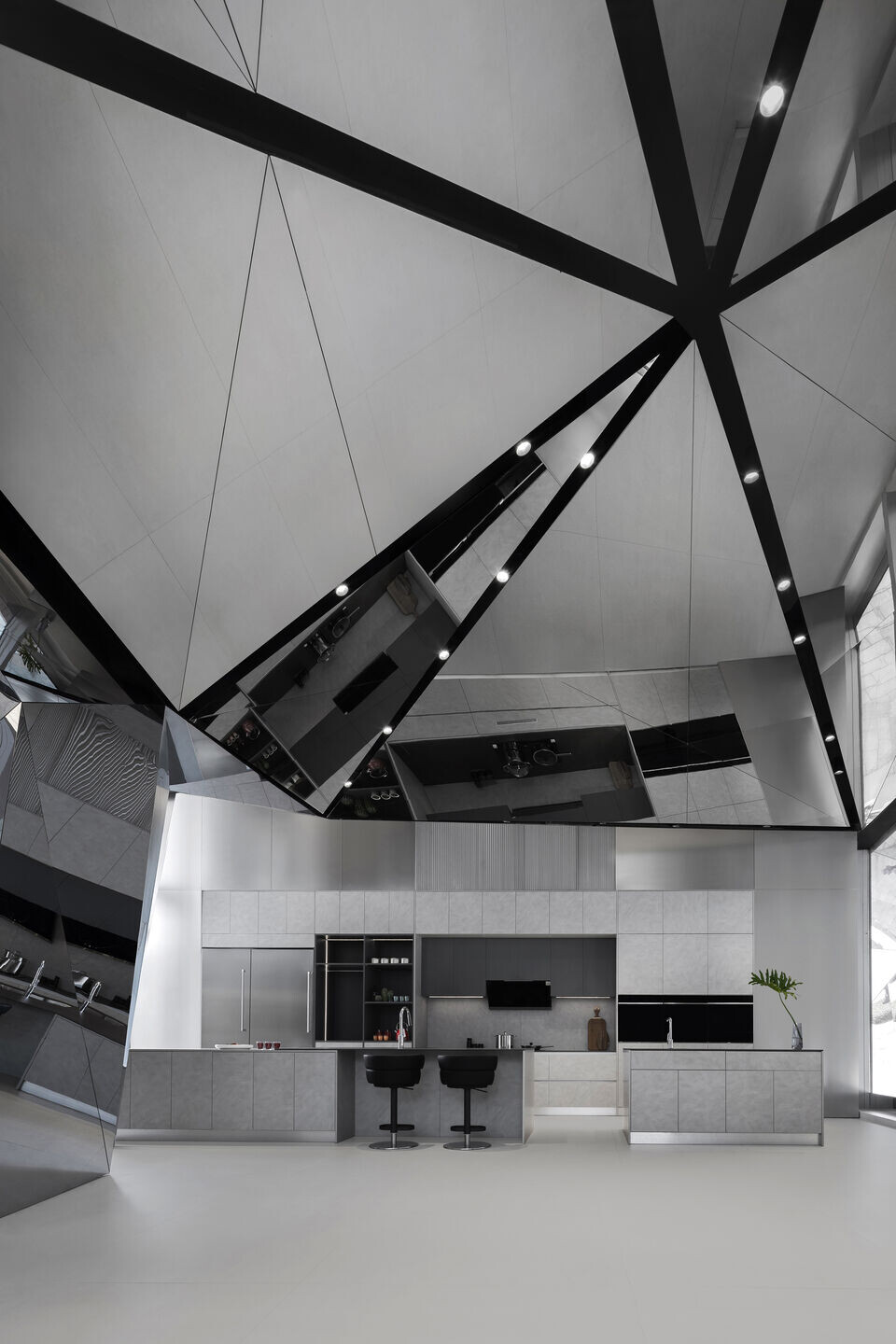
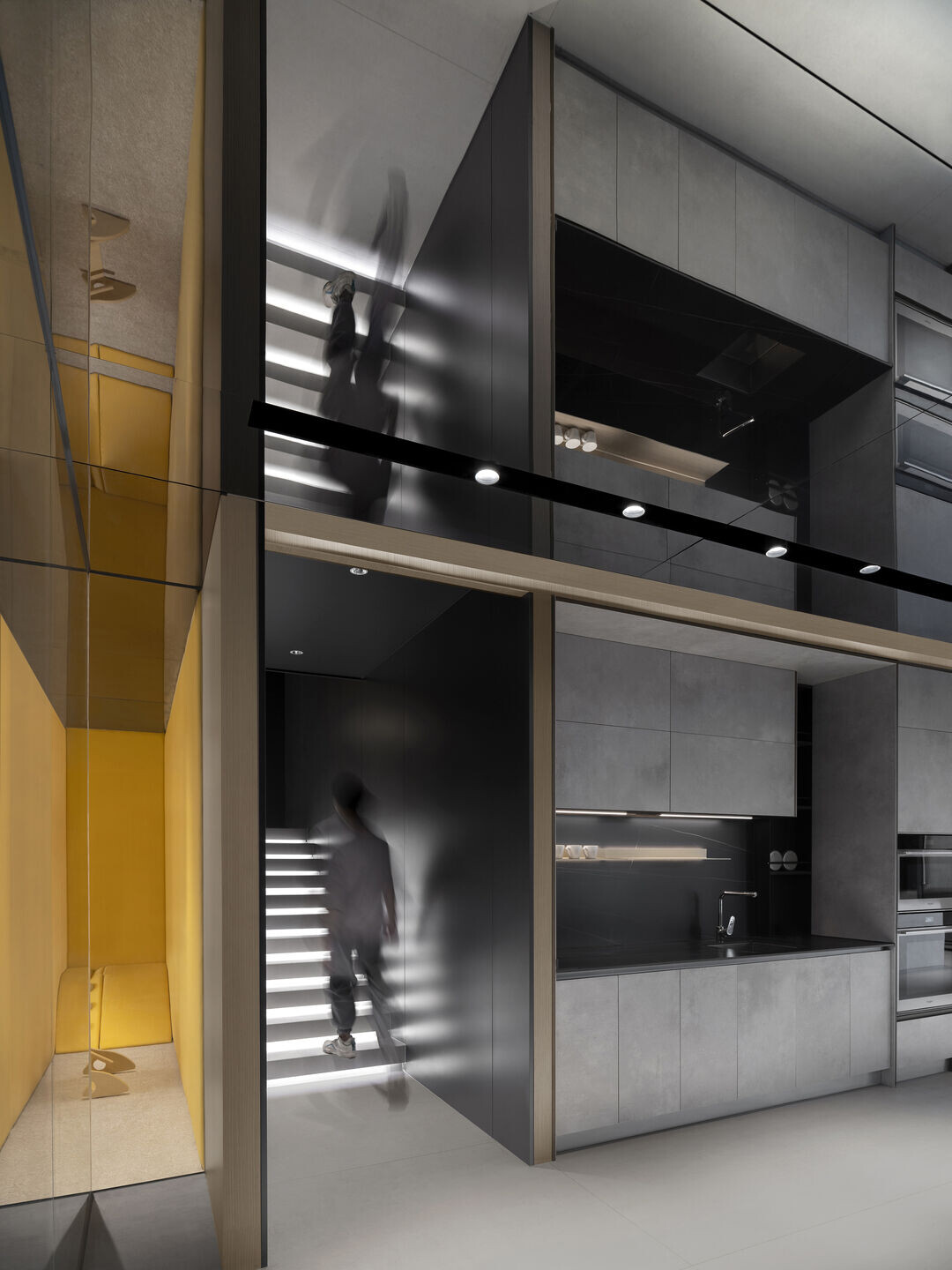
To balance the overall tone and color of the space, the designers have also incorporated a bright yellow children’s area, creating a playful contrast to the otherwise neutral palette.
