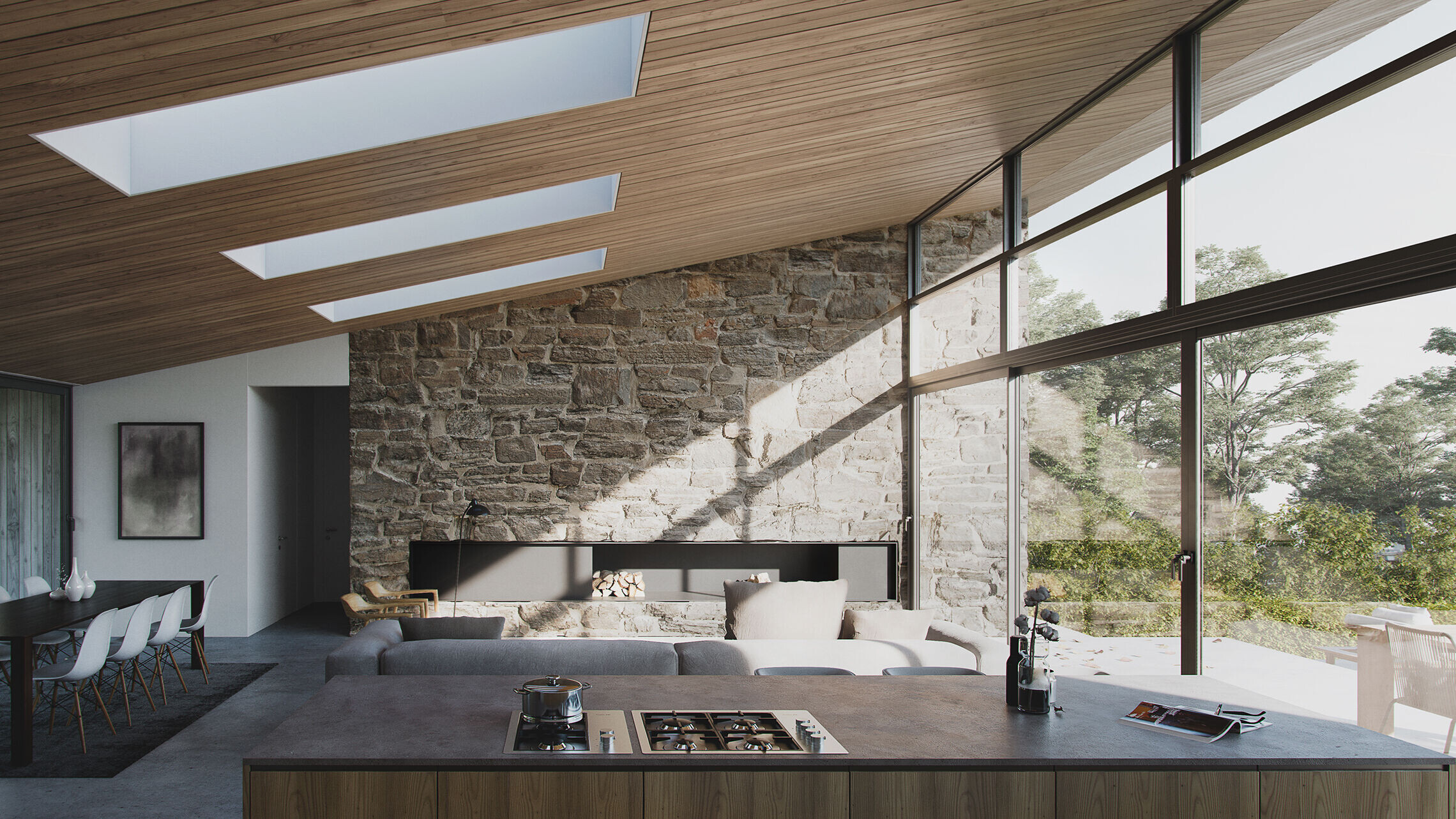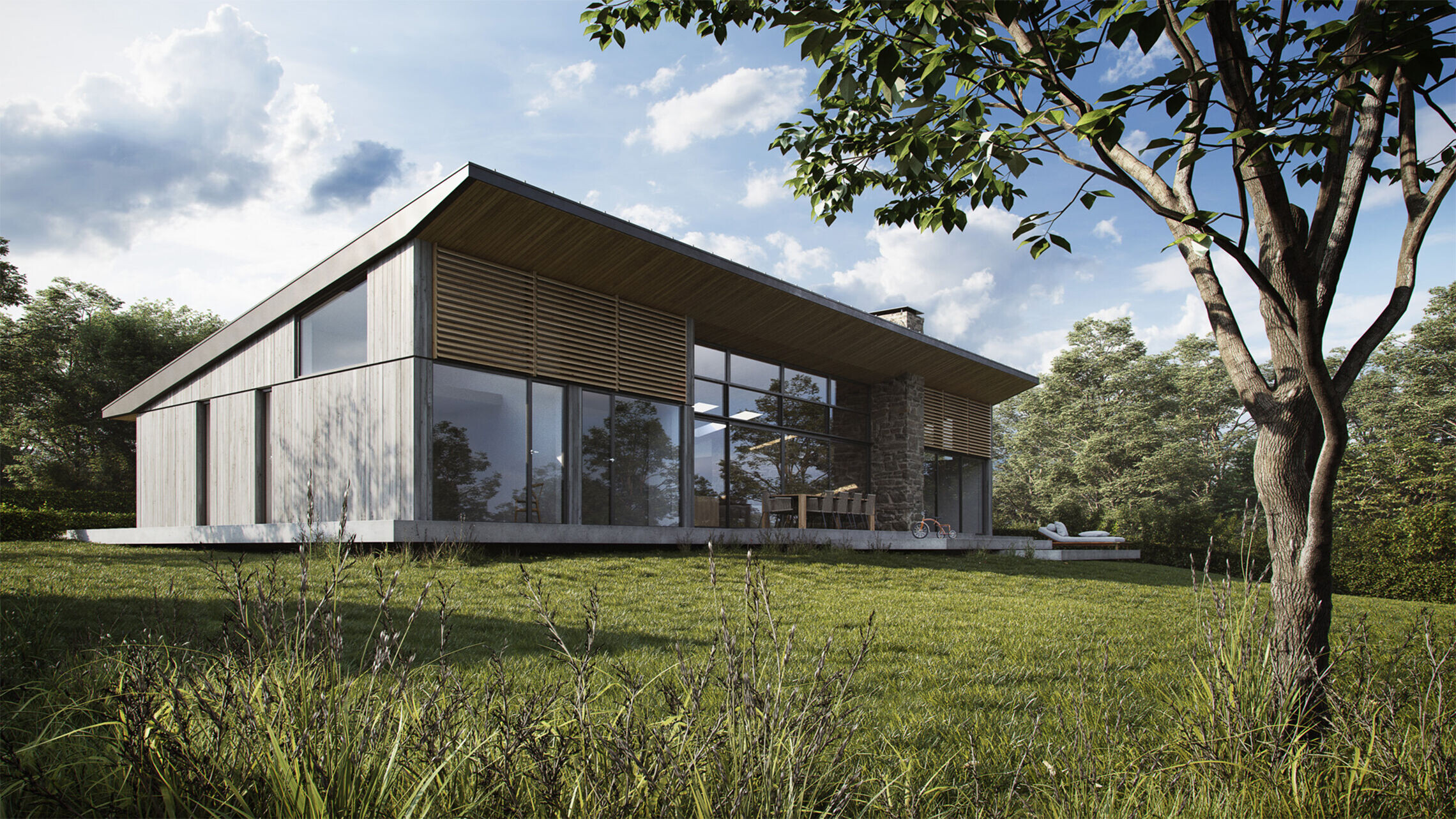Adam Knibb Architects were approached to design a new contemporary house to replace the clients’ existing bungalow. The site is located on the outskirts of Salisbury, with fantastic views to the north of the site. The clients chose to take advantage of these views and the design incorporates a skillion roof and vaulted ceiling which sweeps up to north to open up the views and connect the main open plan living space to the outside.

The mature trees screening the north of the property also provided enough privacy for the bedrooms to also be set out along the north elevation and open out onto the key views and terrace.With a strong farming past to the area, the site’s rural context was a key factor in material selection.

The timber cladding ties the new house into its agricultural setting and the existing barns and outbuildings on site. This has been combined with traditional stone and contemporary glass to reflect the surrounding landscape and provide a continuous inside-outside connection.
Material Used:
1. Facade cladding: A1 grade Natural Accoya cladding and traditional blend Purbeck Stone (Chimney)
2. Flooring: TBC
3. Doors: IQ Sieger system in Anthracite grey RAL7016
4. Windows: IQ Sieger system in Anthracite grey RAL7016
5. Roofing: Standing Seam Zinc in Quartz finish
























