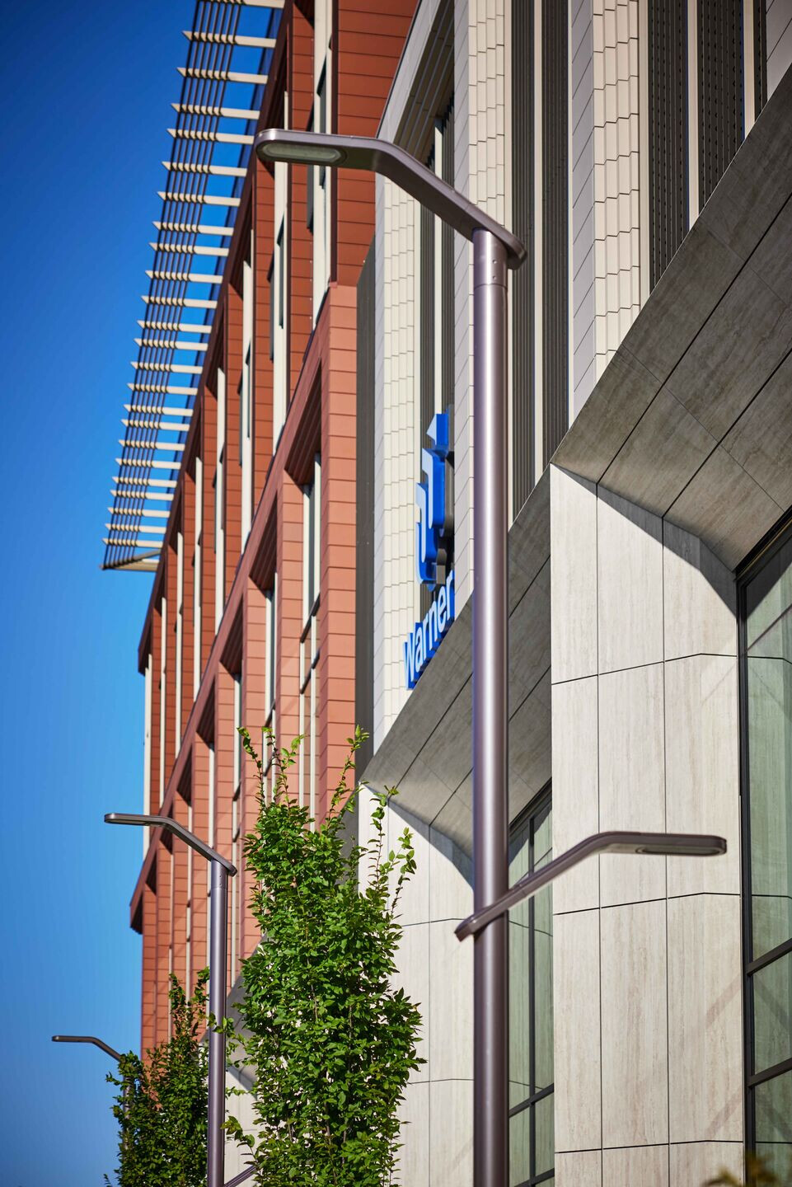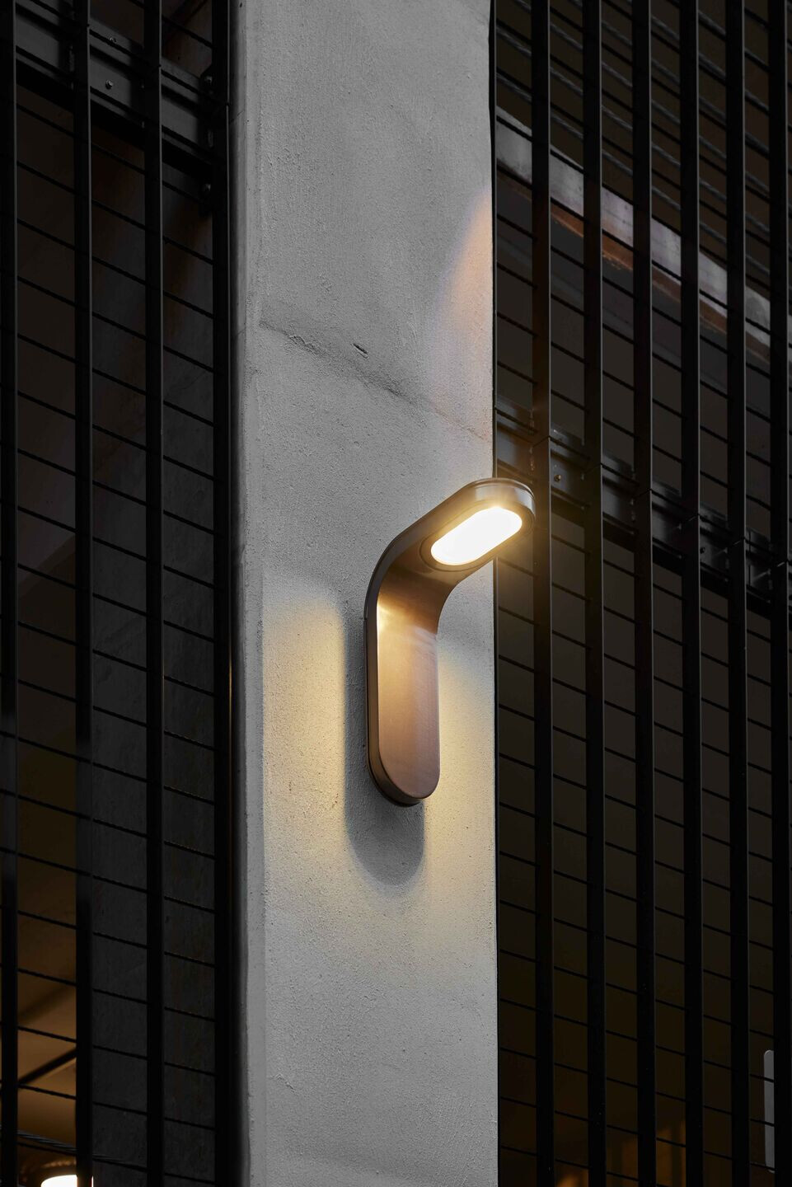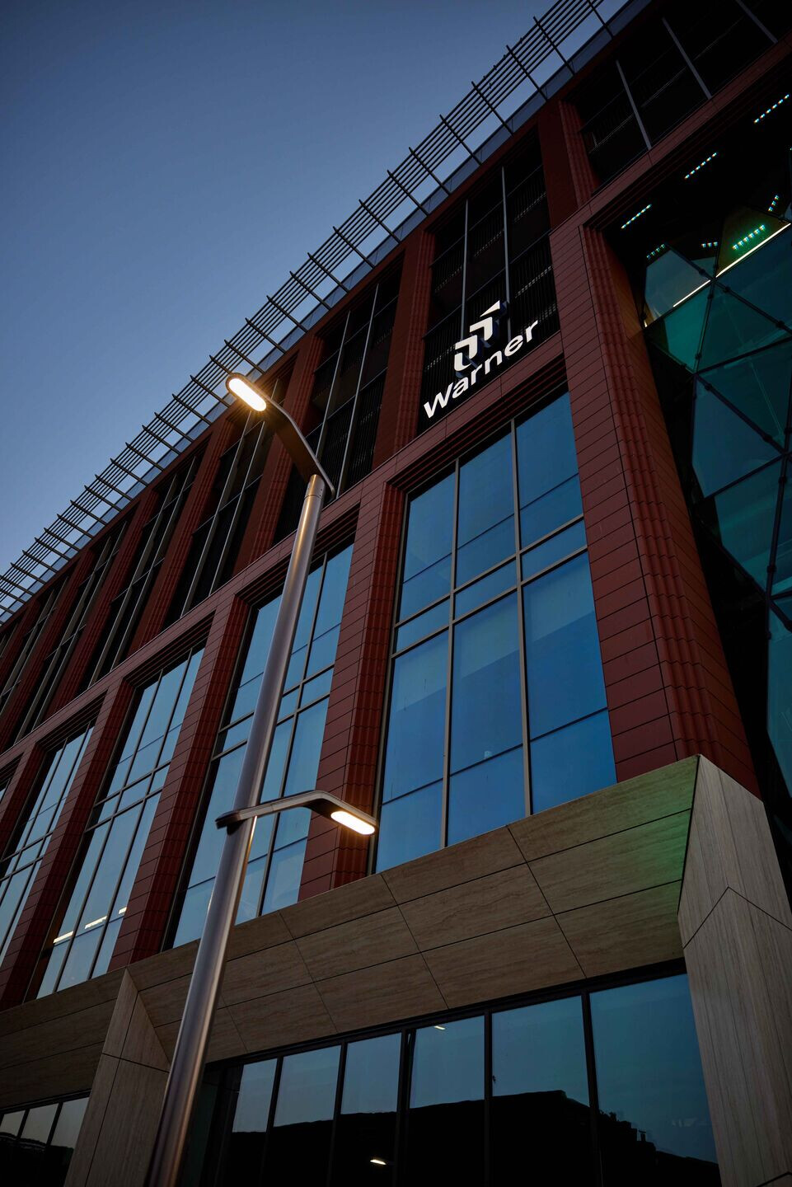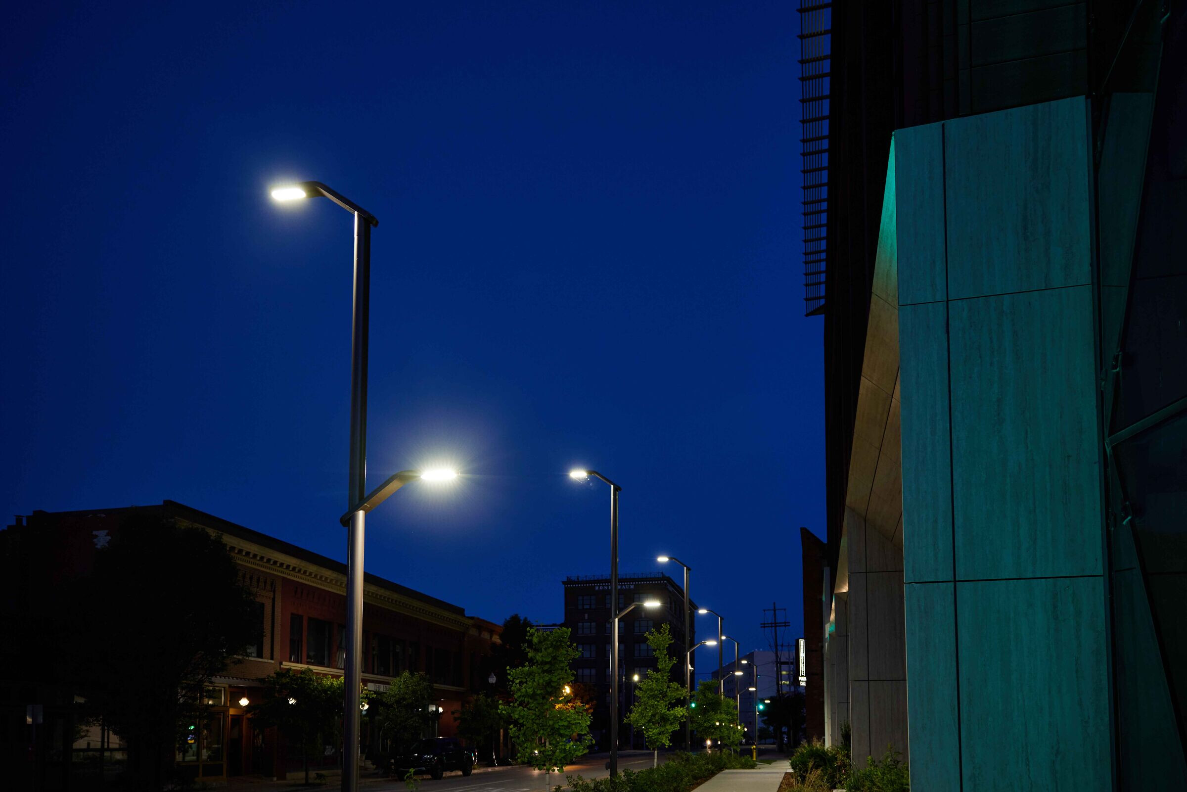Catalyst Development and TowerPinkster transformed an underused, large parking lot and delivery alley into a seven-story mixed-use building that houses a consortium of Kalamazoo’s leading nonprofit firms. The adjacent alley, known as Haymarket Plaza and designed by Treystar, has become an active pedestrian space complete with landscaping and Carousel café-height tables and seats but still accessible to delivery trucks and emergency vehicles. Torres wall-mounted lighting keep the small plaza open, free of poles, and poised to host evening events and visitors. Torres area lights attached at two heights accommodate vehicular and pedestrian traffic along the street and sidewalk at the building’s entrance.
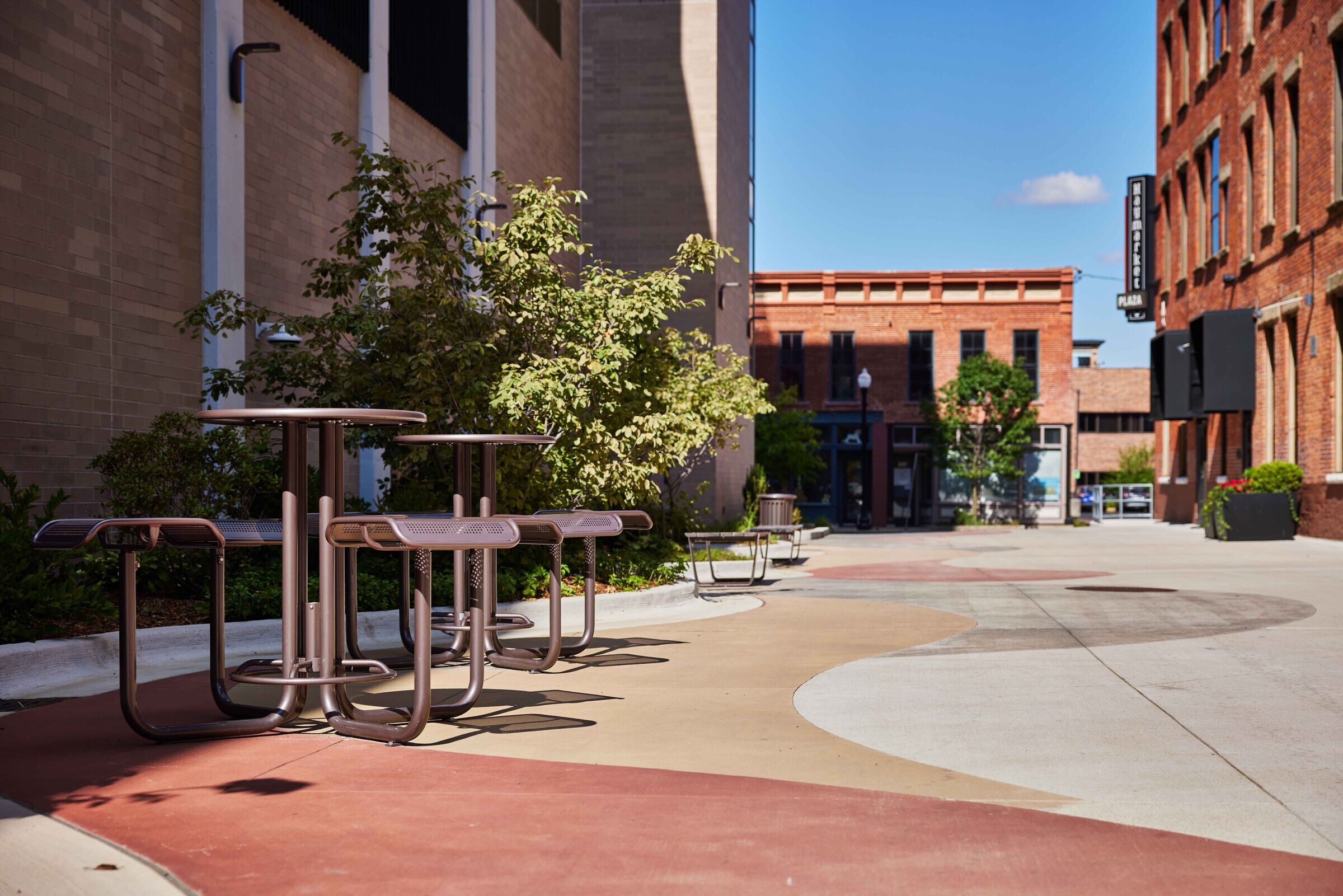
TowerPinkster landscape architect Ron Masek selected Torres lighting for its sleek, modern design that integrated well with the building’s architecture and materials. He collaborated with Landscape Forms team to customize the poles with attached cameras powdercoated to match the pole finish.
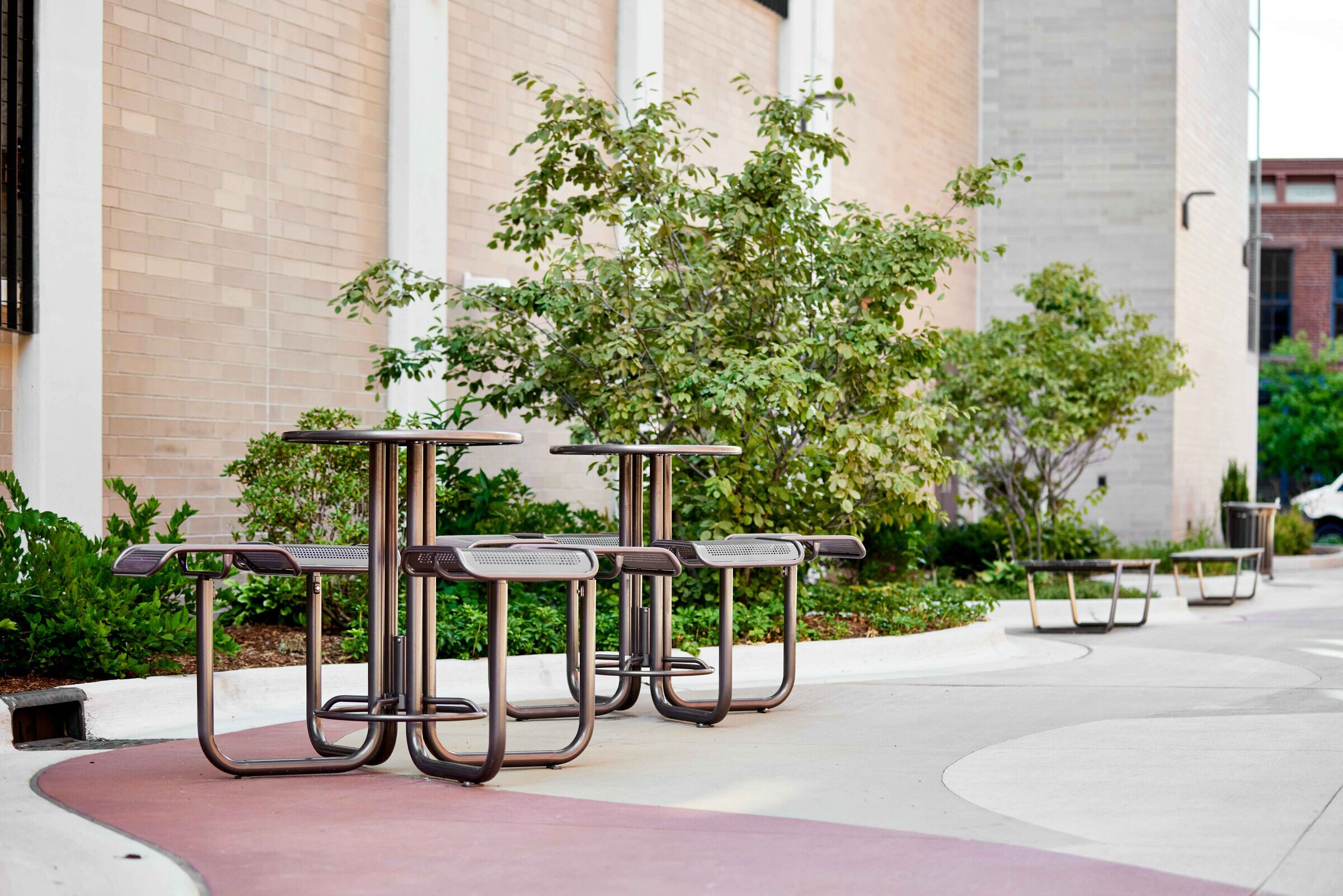
Landscape Forms Elements:
Torres Area Lights, Torres Wall-Mounted Lights, Carousel Tables, MultipliCITY Benches, Scarborough Litters
Design Partners:
TowerPinkster, Treystar
Photography:
Pete McDaniel, Proton Studio
Team Members:
Catalyst Development
