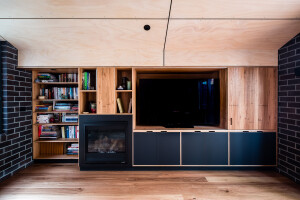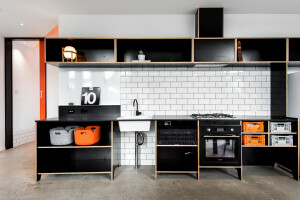WEDGED Typical of much of the housing stock in Melbourne's inner north, the normally generous proportions of houses from the Federation era had been wedged into what felt like a small Victorian terrace. The site has a tight 5m width and the existing house is heavily shaded by a large double storey brick house on its northern boundary. Our client came with ideas of transforming the property into a home that maximised natural light and ventilation, generated its own solar power. In addition, flexible spaces were needed for extended family gatherings, and to accommodate out of town guests. Landscaping was also a priority, and, having 48m of length, meant that there was the opportunity to weave outdoor and garden spaces throughout the narrow site.
The landscaped front and rear garden are complemented by a lightwell, a courtyard, and two balconies, all with northerly aspects, allowing natural light and ventilation to all downstairs areas. Windows and bi-fold doors open to the north facing courtyard, connecting the kitchen and dining area to a sunny outdoor space. Retractable awnings and external zip blinds provide relief from Summer heat. Reflective and more decorative materials bring light and energy to these small outdoor spaces. Light green glazed brickwork and handmade green terracotta pavers reflect the solidity and craftsmanship of the original Federation house. The external walls at ground level are firmly anchored by their double brick construction, another nod to the original residence and a good thermal bank for the Melbourne climate. Heritage concerns dictated that the addition "disappeared" from the streetscape.
The first storey leans into the imposing brick boundary wall, its raked form an extension of the neighbouring pitched roofline. It recedes back from the street, behind dark metal cladding. Reflective windows are camouflaged behind a black facade of horizontal louvres. These operable louvres provide afternoon shading from strong westerly sun, and open for views over nearby parkland at other times of day. Looking back towards the rear garden, the bedroom balcony is screened with vertical louvres to prevent overlooking to neighbours. In the middle of the site, the roof form swings in the opposite direction to mitigate impact on the adjoining neighbour's private open space and to optimize solar gain. Solar panels cover the angled roof area entirely and are ready for battery installation.
Pedestrian entry from the rear laneway provides access via the garage to a separate first floor studio. The more utilitarian finishes, including the rubber flooring and minimal joinery, are fitting for a workshop space. For occasional visitors, the hidden tilt bed folds out and it becomes a self contained guest room. Construction materials mirror those of the main house with Bowral Bricks at ground level and dark metal cladding above. The balcony area that hangs over the garden is carved into the building form, again with a lighter more decorative material, in this instance green aluminium cladding. The balustrade forms part of the external metal clad walls, and, like the bedroom balcony, frames views of neighbouring Eucalyptus treetops against the sky.
What were the key challenges?
Typical of much of the housing stock in Melbourne's inner north, the normally generous proportions of houses from the Federation era had been wedged into what felt like a small Victorian terrace. The site has a tight 5m width and the existing house is heavily shaded by a large double storey brick house on its northern boundary.
In addition, Heritage concerns dictated that the addition "disappeared" from the streetscape.
What was the brief?
Our client came with ideas of transforming the property into a home that maximised natural light and ventilation, generated its own solar power. In addition, flexible spaces were needed for extended family gatherings, and to accommodate out of town guests. Landscaping was also a priority, and, having 48m of length, meant that there was the opportunity to weave outdoor and garden spaces throughout the narrow site.
What were the solutions?
The landscaped front and rear garden are complemented by a lightwell, a courtyard, and two balconies, all with northerly aspects, allowing natural light and ventilation to all downstairs areas. Windows and bi-fold doors open to the north facing courtyard, connecting the kitchen and dining area to a sunny outdoor space. Retractable awnings and external zip blinds provide relief from Summer heat. Reflective and more decorative materials bring light and energy to these small outdoor spaces. Light green glazed brickwork and handmade green terracotta pavers reflect the solidity and craftsmanship of the original Federation house. The external walls at ground level are firmly anchored by their double brick construction, another nod to the original residence and a good thermal bank for the Melbourne climate.
The first storey leans into the imposing brick boundary wall, its raked form an extension of the neighbouring pitched roofline. It recedes back from the street, behind dark metal cladding. Reflective windows are camouflaged behind a black facade of horizontal louvres. These operable louvres provide afternoon shading from strong westerly sun, and open for views over nearby parkland at other times of day. Looking back towards the rear garden, the bedroom balcony is screened with vertical louvres to prevent overlooking to neighbours. In the middle of the site, the roof form swings in the opposite direction to mitigate impact on the adjoining neighbour's private open space and to optimize solar gain. Solar panels cover the angled roof area entirely and are ready for battery installation. Pedestrian entry from the rear laneway provides access via the garage to a separate first floor studio. The more utilitarian finishes, including the rubber flooring and minimal joinery, are fitting for a workshop space. For occasional visitors, the hidden tilt bed folds out and it becomes a self contained guest room. Construction materials mirror those of the main house with Bowral Bricks at ground level and dark metal cladding above.











































