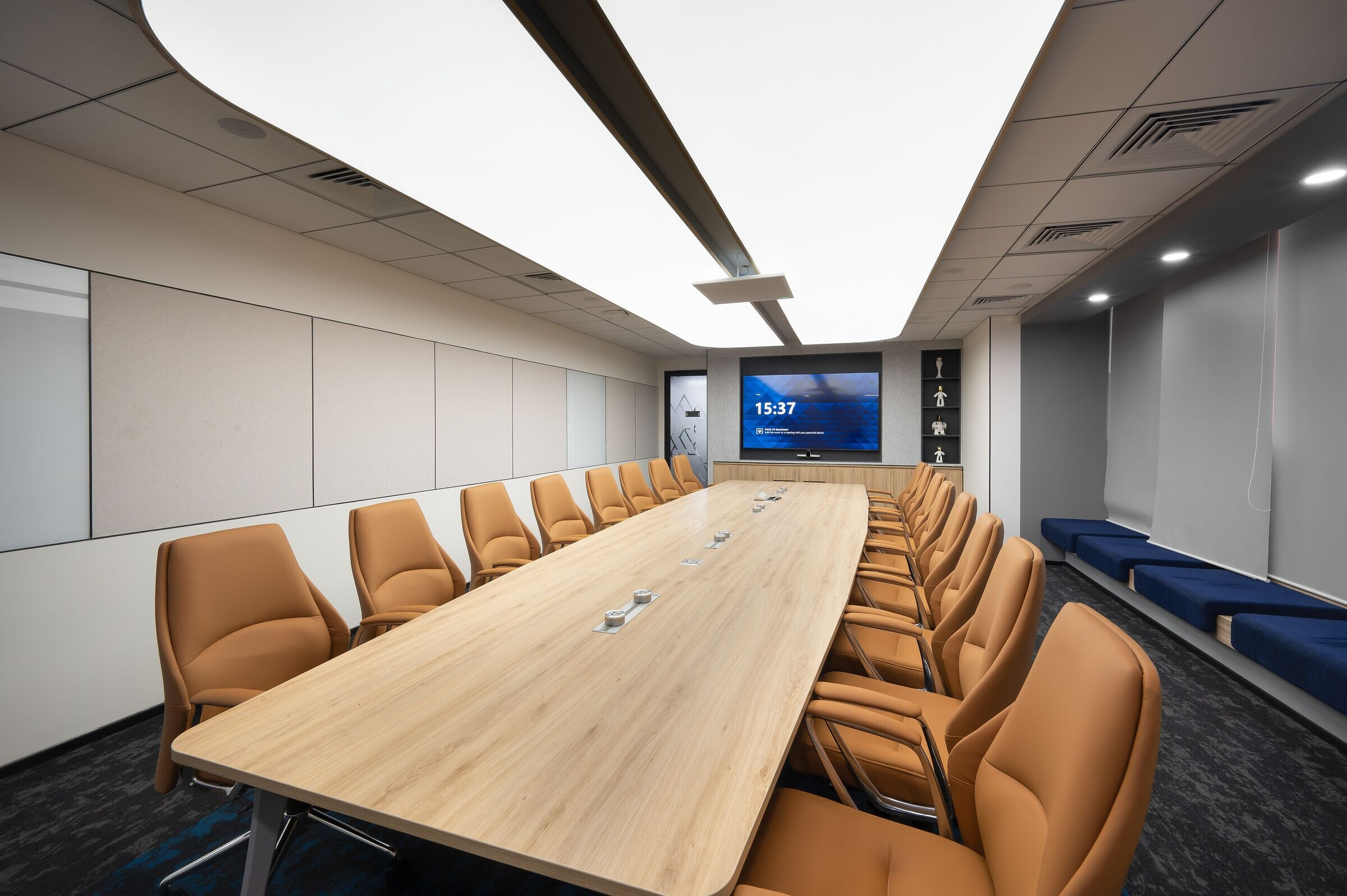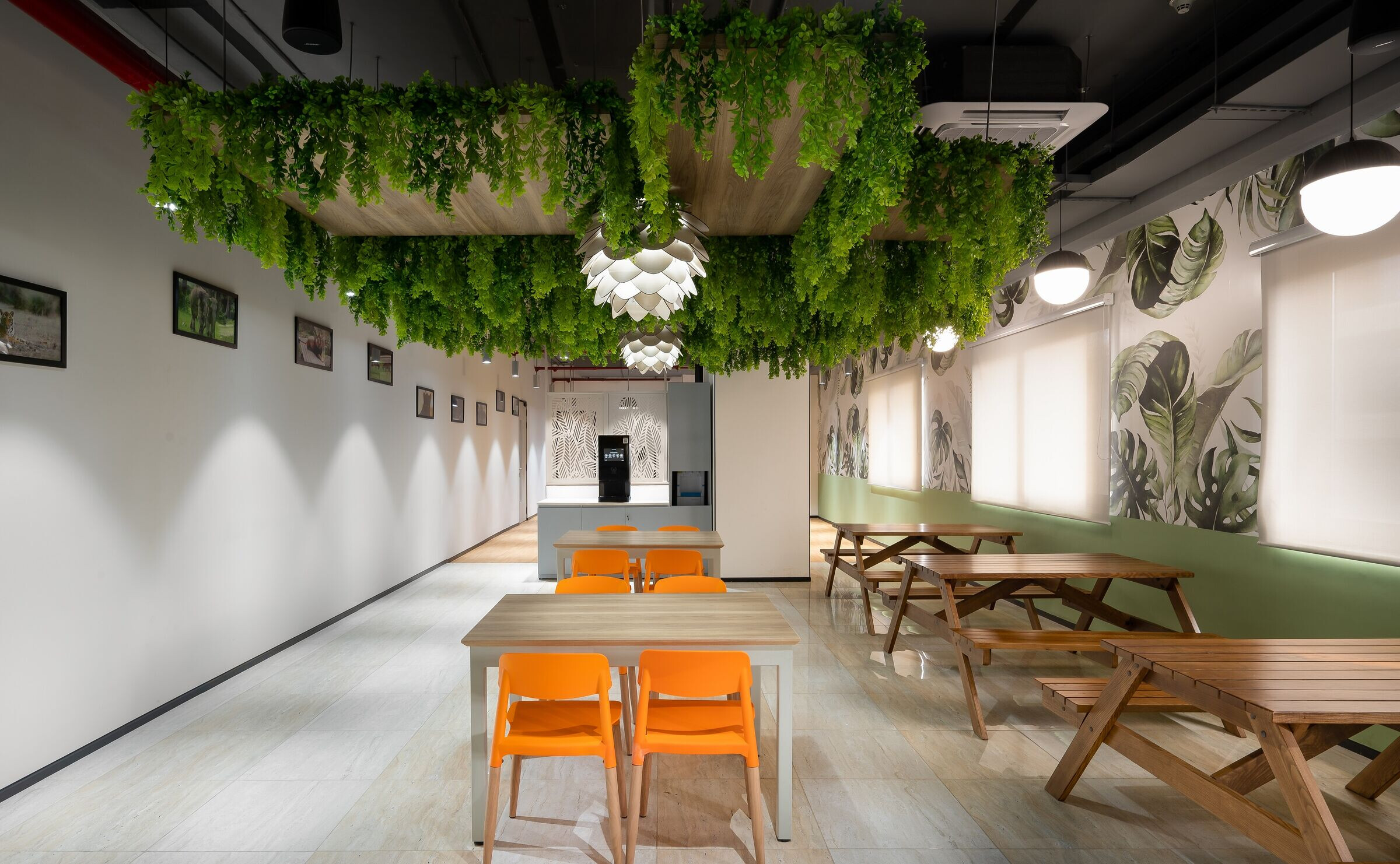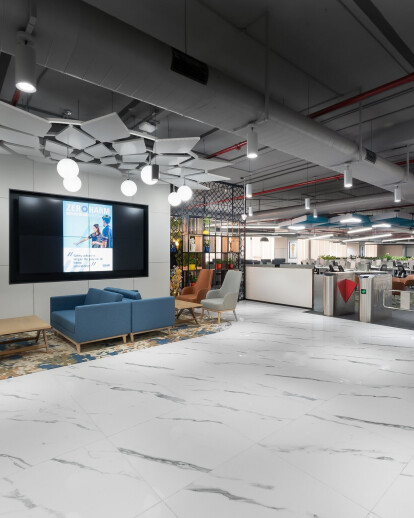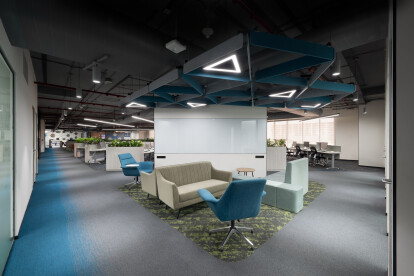Weir Ensci has opened an new office in Bangalore. One of the main design objectives was to create a space that reflects the company’s principle of open & transparent work culture for their employees, a workspace design that attracts new talents and promotes technology & innovation.

The design language of the space reverberates with Indian culture & flows into every space in the form of abstract patterns through most of the elements. Sporting Scandinavian color palette & incorporating the hues from company's branding, this office interior is a synthesis of bold & warm ambiance used for spaces like Board room, Business Head Cabin & VC rooms which are more formal, and a modern colorful aesthetics for spaces such us collaboration, Work cafe, Ideation center, where the space calls for comfort, creativity & Productivity.

The floor opens up to a modish Reception which showcases Weir’s History as the primary visual focus of the space. A decorative suspended ceiling overlooking the waiting lounge, intricate jali pattern defines the Reception boundary and marble looking flooring paints the space with sophistication & elegance. Work cafe, being a new addition to their spatial typology is zoned in close proximity to the Workspace & has visual access from the Reception. This space was ideated to mimic an urban Coffee shop which can function as a social gathering hub, enables larger collaboration and also acts as a breakout space. The patterned tile flooring, perforated metal ceiling adds to the Contemporary chic outlook of the cafe.
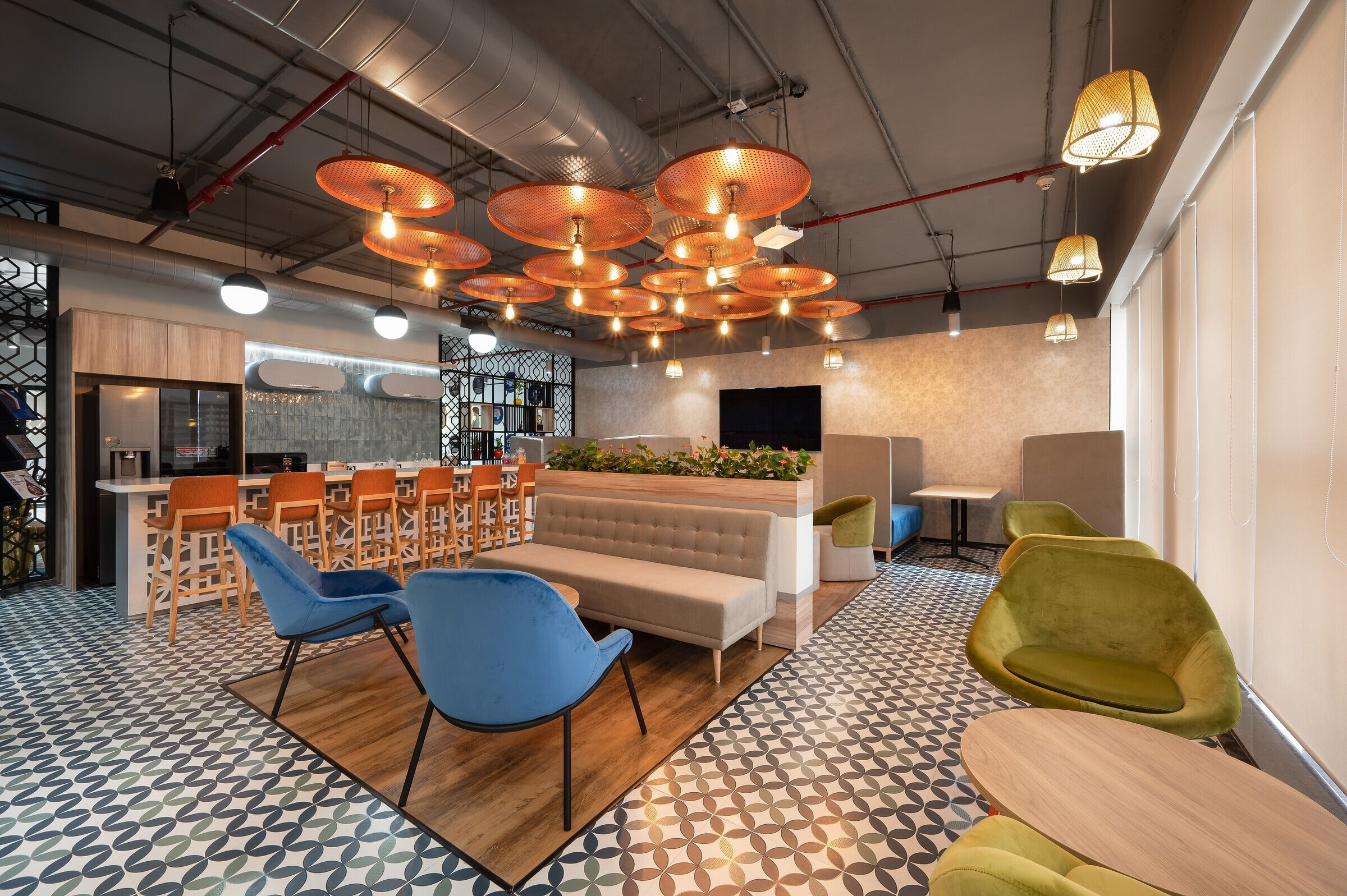
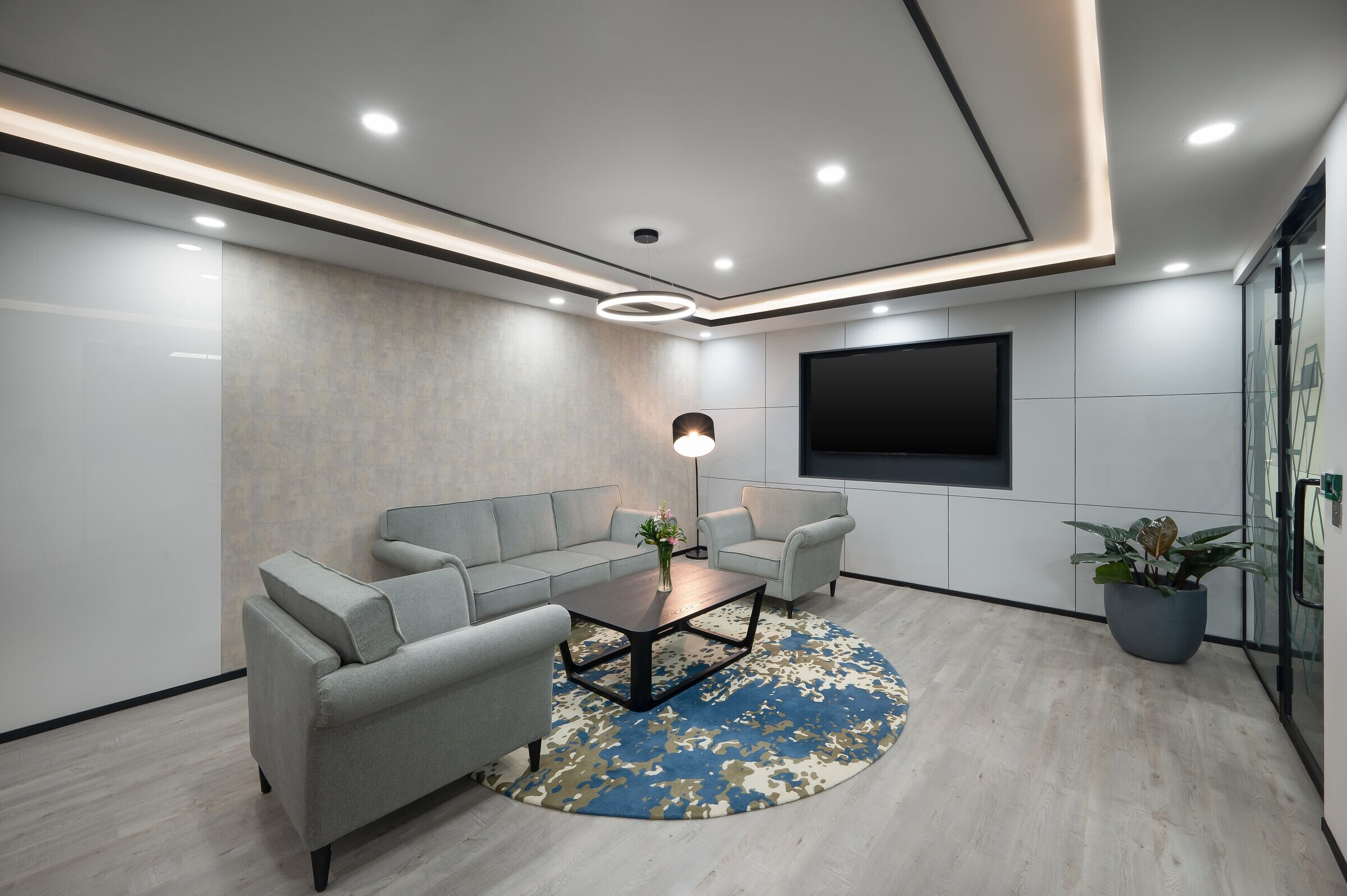
Reception leads into a large open workspace that is designed in a manner to break the monotony of mundane linearity and in the process of doing so, creates pockets of space which function as small collaborative spaces. As a soothing element & to create a sense of relaxation, lush greeneries in the form of natural & artificial foliage are used extensively throughout the office, notably the Cafeteria is conceptualized to replicate a tropical setting with Bench seating, wooden ceiling & Stripped tile flooring.
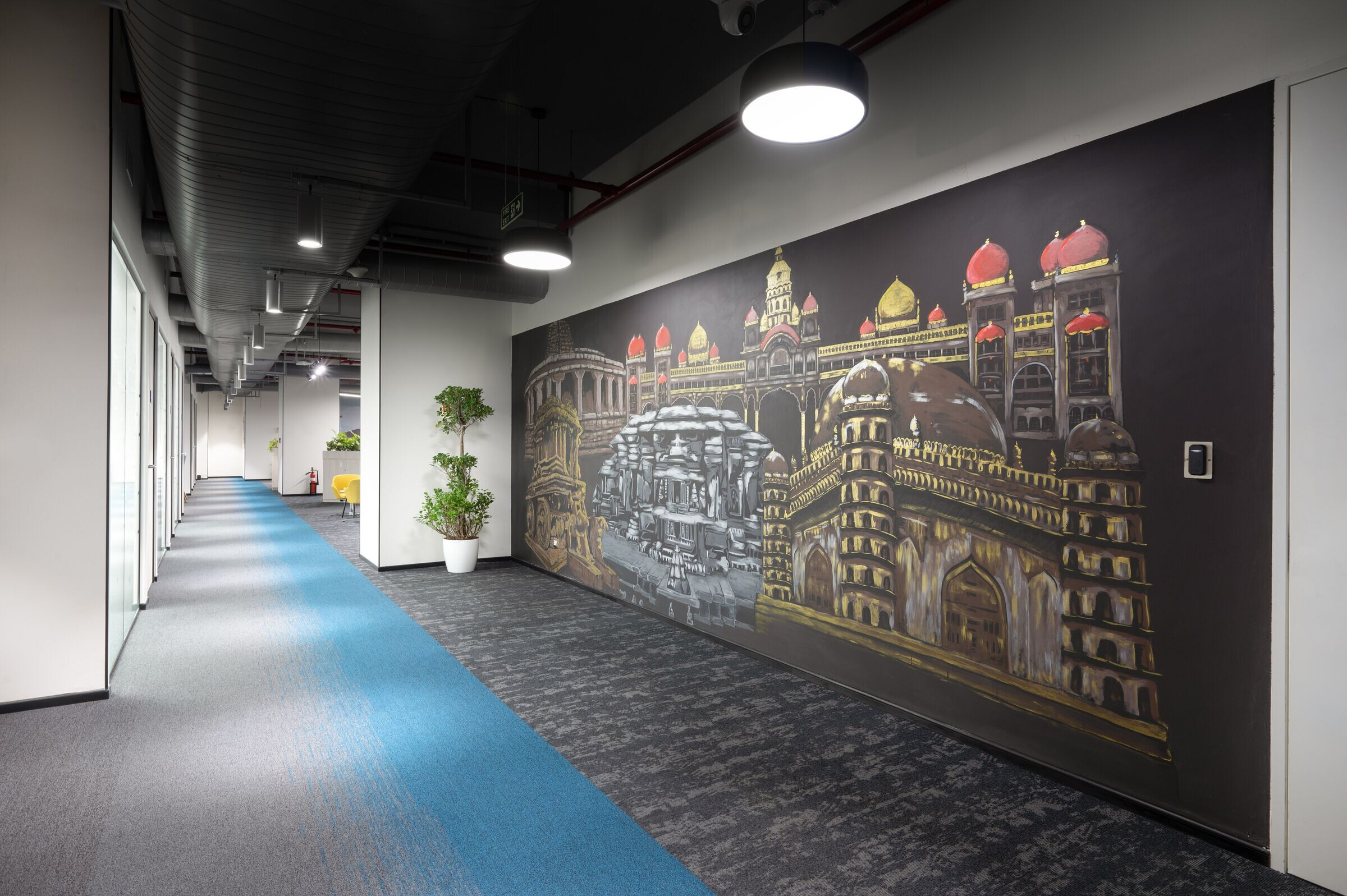

At Weir Ensci employee wellbeing is of utmost priority & the company believes that enabling freedom of choice to their employees aids in maintaining a level of comfort which eventually helps in growth of the firm. This new office of theirs establishes their commitment to the same, by offering a place not only for work, but also a platform for interaction, collaboration & socialization.
