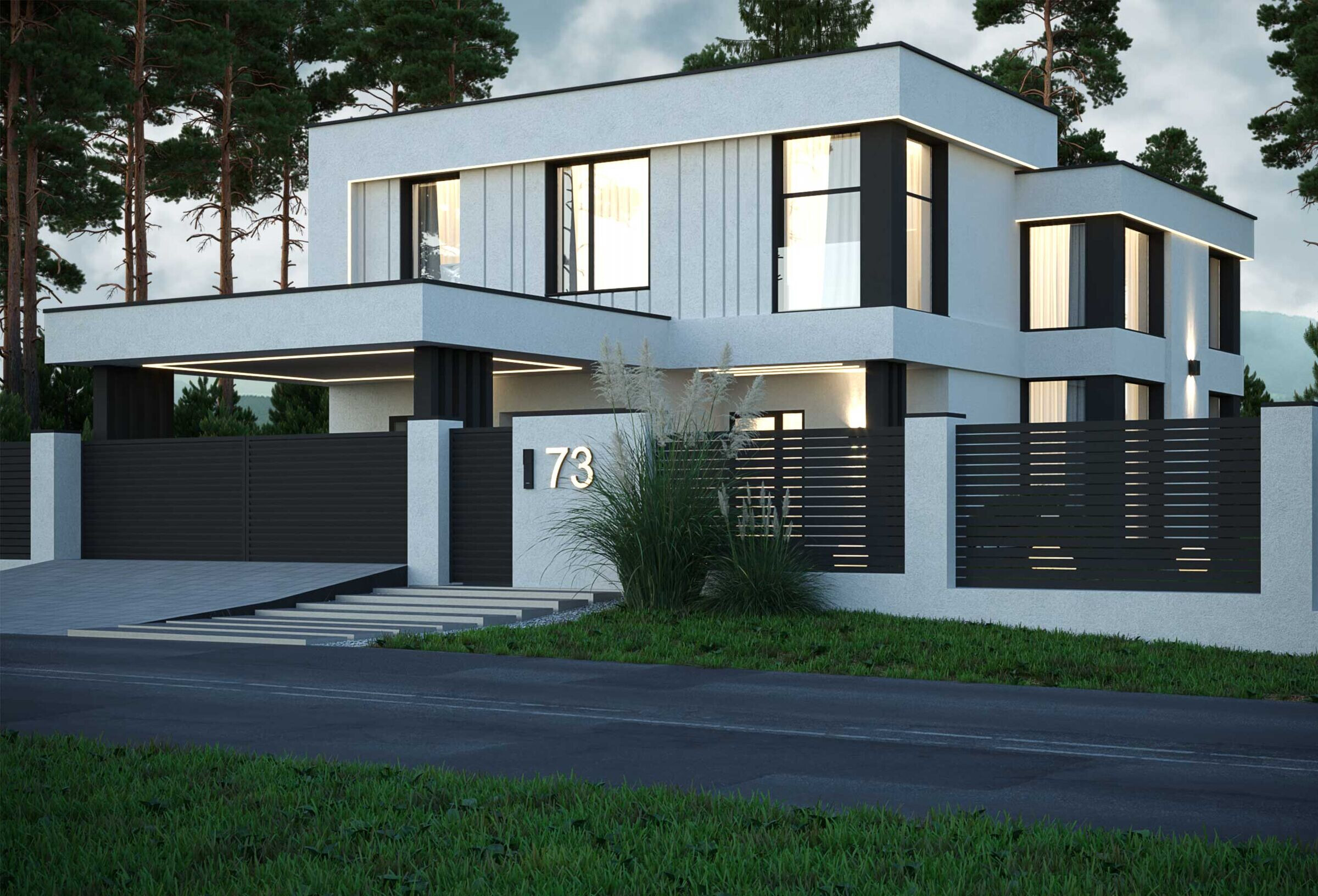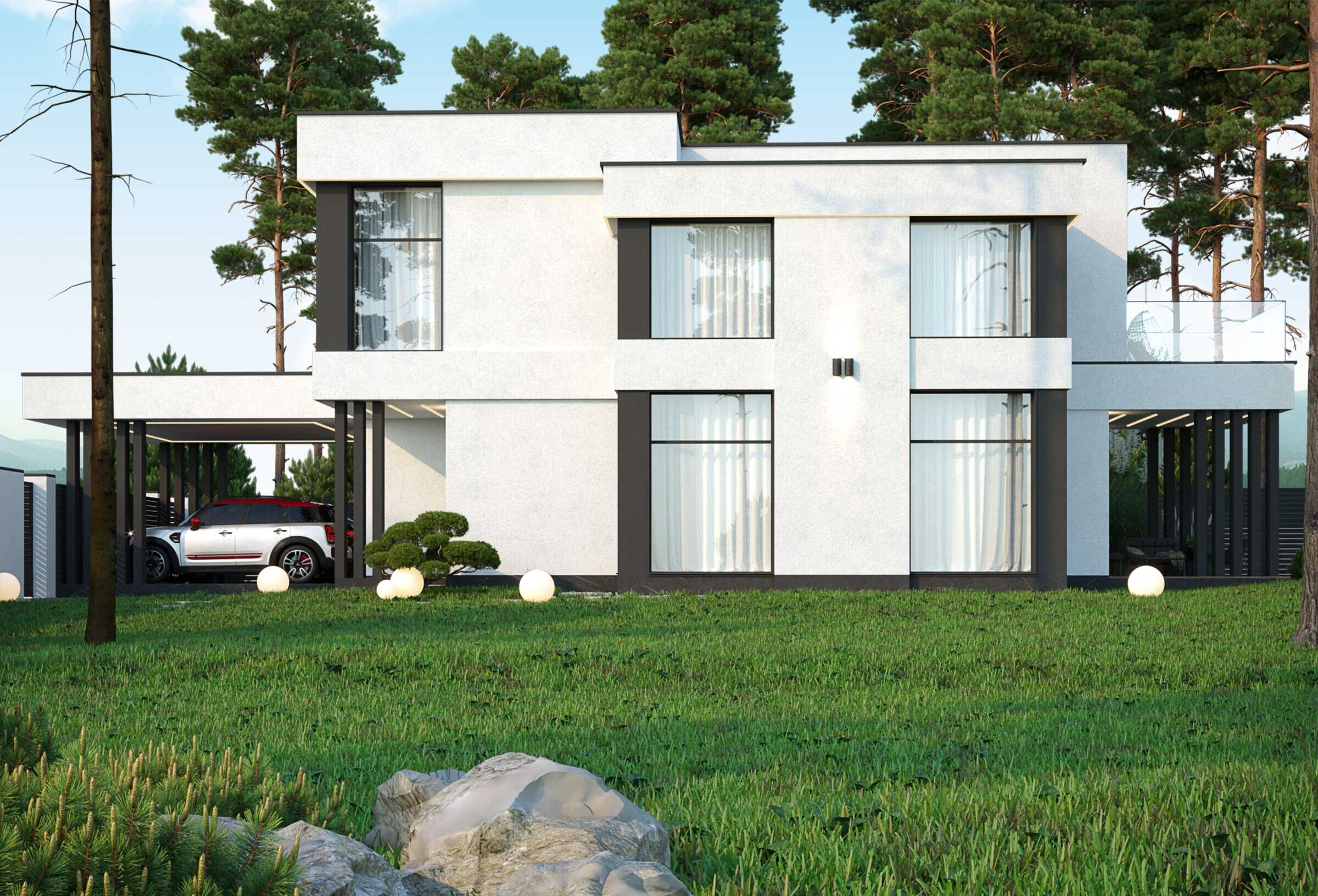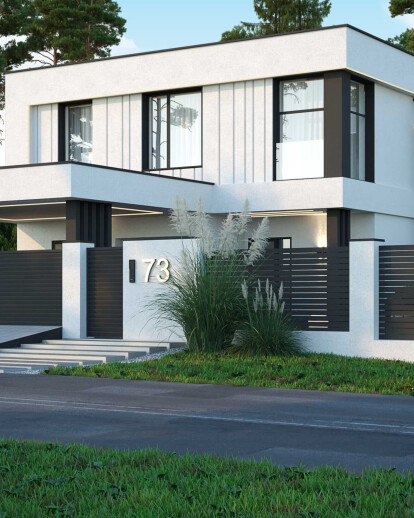The main concept of this house is based on a simple and concise form that is closely related to its functionality. This minimalist and modern house impresses with its spaciousness and large number of windows that allow natural light to fill the space. The facade is made of simple and stylish finishing materials.

The total area of the house, including the terrace and carport for two cars, is 260 square meters. In this area, you will find a utility block with a pantry, laundry room, bathroom, and boiler room, located next to the carport. On the first floor, there is an entrance group with a cloakroom, kitchen, living room, and dining room with double light, as well as a staircase leading to the second floor. The kitchen also has a small adjoining terrace, and there is a small pantry next to it.

The second floor is intended for private rooms. Here you will find a master bedroom with a spacious wardrobe and bathroom. The master bedroom has access to a balcony. Also on this floor, there are two children's rooms, a small office, and a children's bathroom. The hall on the second floor has access to the second light, which gives it additional space.






























