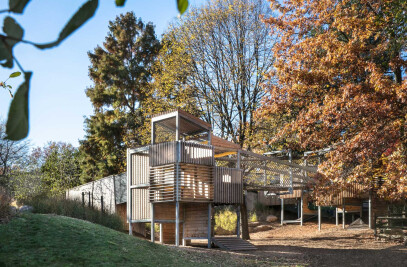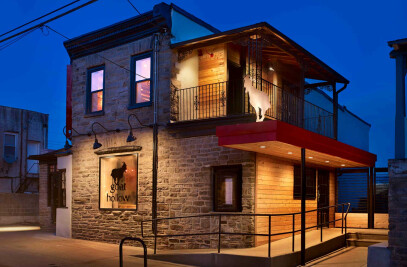Whiting Forest of Dow Gardens is the latest nature-play project designed by Philadelphiabased Metcalfe. Located in Midland, Michigan, the installation opened in October 2018 as an experience-oriented complement to the Dow Gardens complex, the landmark public gardens established in 1899 by Herbert H.
Dow. Comprising a dynamic network of bridges, paths, and tree canopy walkways that are populated with engaging gathering points and interactive features, Metcalfe’s design offers a close-up, four-season experience of the 54-acre forest of native northern pine from a variety of unexpected vantage points. On the journey through the woods, visitors encounter a series of “right-brained” experiences involving a progression of open fields and dark forests.
People are not constrained to staying on trails; the more they wander, the closer they get to nature and opportunities for introspection. The site also includes a new playground, apple orchard, two bridges, amphitheater, Visitor Center, a café, and Forest Classroom. “This active, participatory environment is an architectural antidote to the over-reliance on virtual, screen- centric life that people today typically experience,” said Alan Metcalfe, AIA LEED AP, Principal of Metcalfe. “In a world of technology that sometimes makes us more divided, we work to design places that bring people together outdoors and in nature for purposeful interaction. Whiting Forest of Dow Gardens is a great example of that philosophy.” “What is now Whiting Forest was my backyard as a kid. My brother and I spent countless hours there, climbing trees, catching frogs, skating on the ponds, even building our own cabin—we created our own adventures,” said Macauley (Mike) Whiting, Jr., president of The Herbert H. and Grace A. Dow Foundation. “When conceptualizing the Whiting Forest project, we focused on how to bring that childhood experience to others and how to instill in people an appreciation of nature.”
Among the highlights of Whiting Forest at Dow Gardens:
• With three “arms” winding over a pond and apple orchards and through the forest, the 1,400-foot- long tree canopy walk—the longest in the country—provides a oneof- a-kind vantage point from 40 feet above the ground as it draws visitors through the woodland
• Expansive cargo nets stretched between trees create places for visitors to walk, jump and sprawl safely while suspended 25 feet over the forest floor
• Walk-in slatted-wood pavilions in abstracted forms of nests and pods offer shelter and act as settings for reflection, discussion, and observation
• A huge, 13,600-square-foot playground features a sandy beach, flowing water, and child-scaled play structures
• The Visitor Center, a restored and repurposed midcentury residence by architect Alden B. Dow The Whiting Forest Café, amphitheater, and forest classroom provide additional opportunities for visitors to gather and interact with one another and the environment; there are also facilities for hosting workshops, seminars, and programs. Whiting Forest of Dow Gardens is ADA compliant, allowing full access for all visitors.
Material Used:
1. Jakob Rope System / Webnet
2. InCord / Dyneema Cargo Net
3. Thermally Modified Southern Yellow Pine Decking
4. Ipe Decking and custom rails
5. Ohio Gratings, On-Grip, Swaged Lite Aluminum I-bar Grating

































