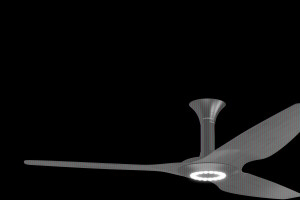“Wickham Point House" is a respectful update of a modernist house by Matt Kennedy, Principal of Arcke, designed to create functionality and space for a multi-generational family on holiday.
The coastal beach house underwent a significant renovation by renowned Queensland Architect James Birrell in the 1960s. Out of respect for the quality of the inherited design, the approach was to treat the new intervention with a light hand. The simplicity and harmony of the original residence were highly valued by the client and architect and provided the underlying basis of the conceptual framework. Subtle interventions and enhancements were a priority.
The building footprint was not increased but rather reconfigured within the existing form and modernised to provide flexible living spaces.Without decreasing the size of existing bedrooms, sleeping arrangements have been created for children with bunk beds tucked into the hallways and daybeds that double as full-sized singles and trundles.
Wherever possible, existing components have been retained, and in some instances reinterpreted in a contemporary context.The original design features of Birrell’s renovation including large sliding doors, dark wood cabinetry and timber screens have been retained, and in some areas incorporated as elements into the new design.
The sunroom is a bolder more distinct form that replaces a later incongruous 1980’s addition. The contemporary, high-ceiling structureclad in robust teak to shelter from the westprovides an alternative reading area for adults, additional bedsand play space for children.
The 1960s pool and patio were refurbished for modern entertaining with the inclusion of a suspended concrete bench and brick charcoal grill. The master bedroom with ensuite bookend the house and an over-generous laundry was relocated to become accessible to the southern side.
The beach house has long represented a model for small footprint living. The house’s performance has matched the original brief for a light-filled, functional and beautiful multi-generational family holiday home. Through passive design principles, the house does not require any air-conditioning and through no increase in footprint, but rather reinterpretation of spaces, this design has minimized its impact on the environment. The owners’ inherent understanding of the local climatic conditions and the ensuing architectural design response has resulted in a house with minimal environmental impact – a fundamental philosophy of Arcke‘s practice.
Material Used :
1. Artemide – Ceiling lights - Dioscuri
2. Classic Ceramics – Tiles – Vogue Ceramica
3. Stone Outdoors – Concrete Pavers – 400 & 600 series
4. Lincoln Bricks – Bricks - Various
5. Big Ass Fans – Ceiling Fans – Haiku 52‘
6. Brightgreen – Recessed LEDs – D700+
7. Halliday Baillie – Door Handles – Lever Handles in satin chrome
8. Axa – Bathroom Basins – Wall Hung 450 Basin
9. Astra walker – Tapware – Icon+ tapware
10. Laminex – Benchtops – White 200







































