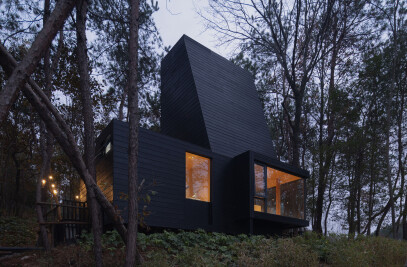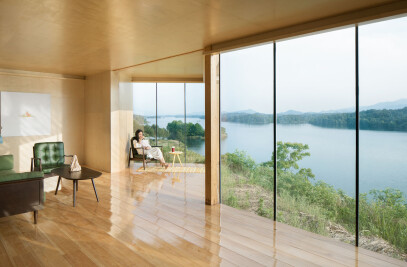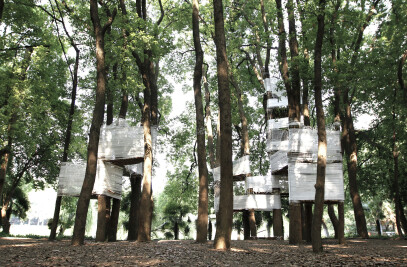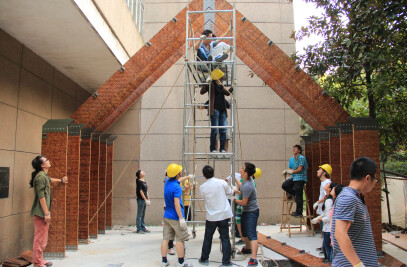The Pyramid Cabin is located in the “Fragrant Lake" of Huanggang City, Hubei Province, and is part of the Wiki World Co-Building Plan. This plan will construct a series of uniquely designed natural homes in “Fragrant Lake" .
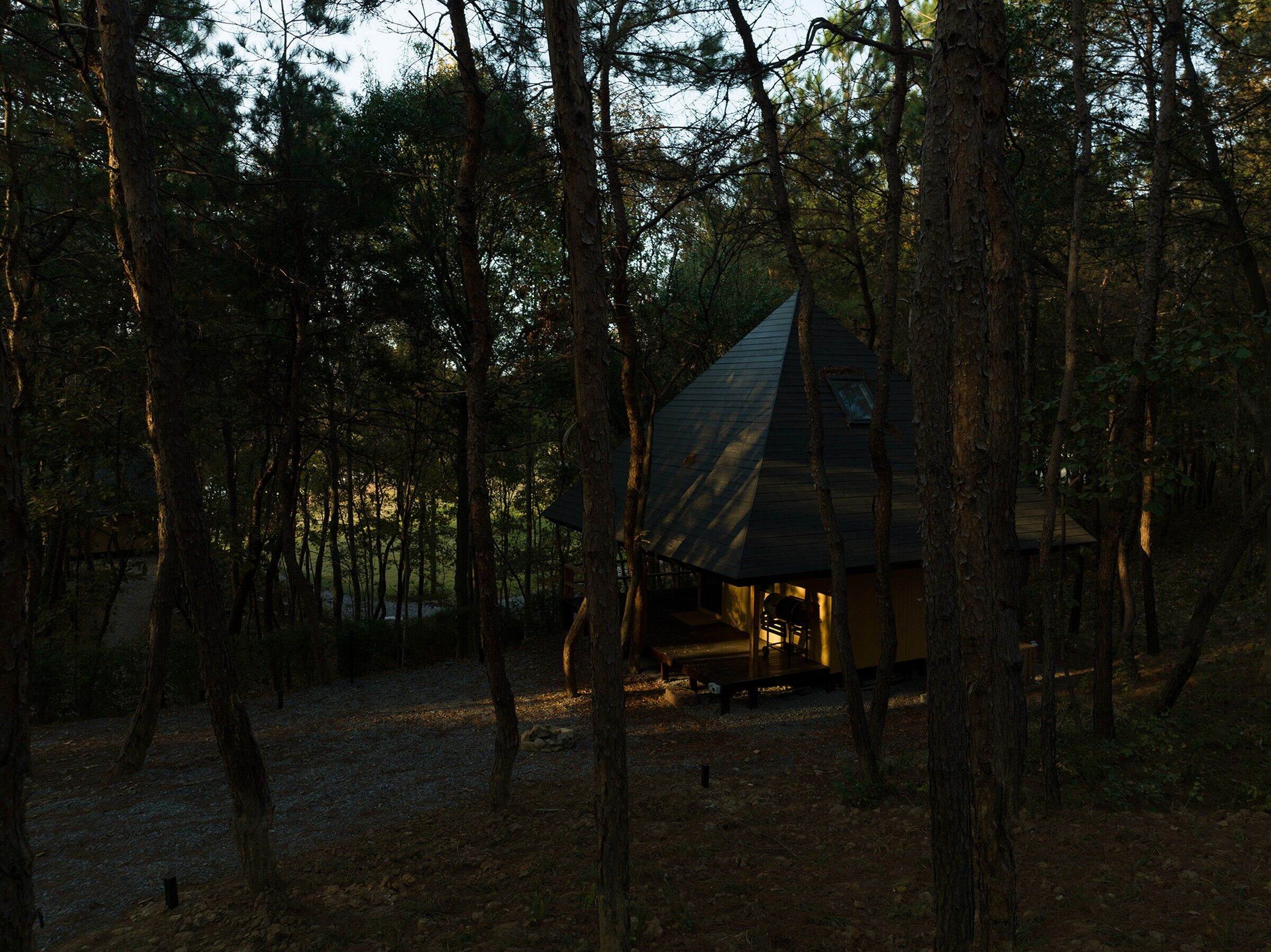
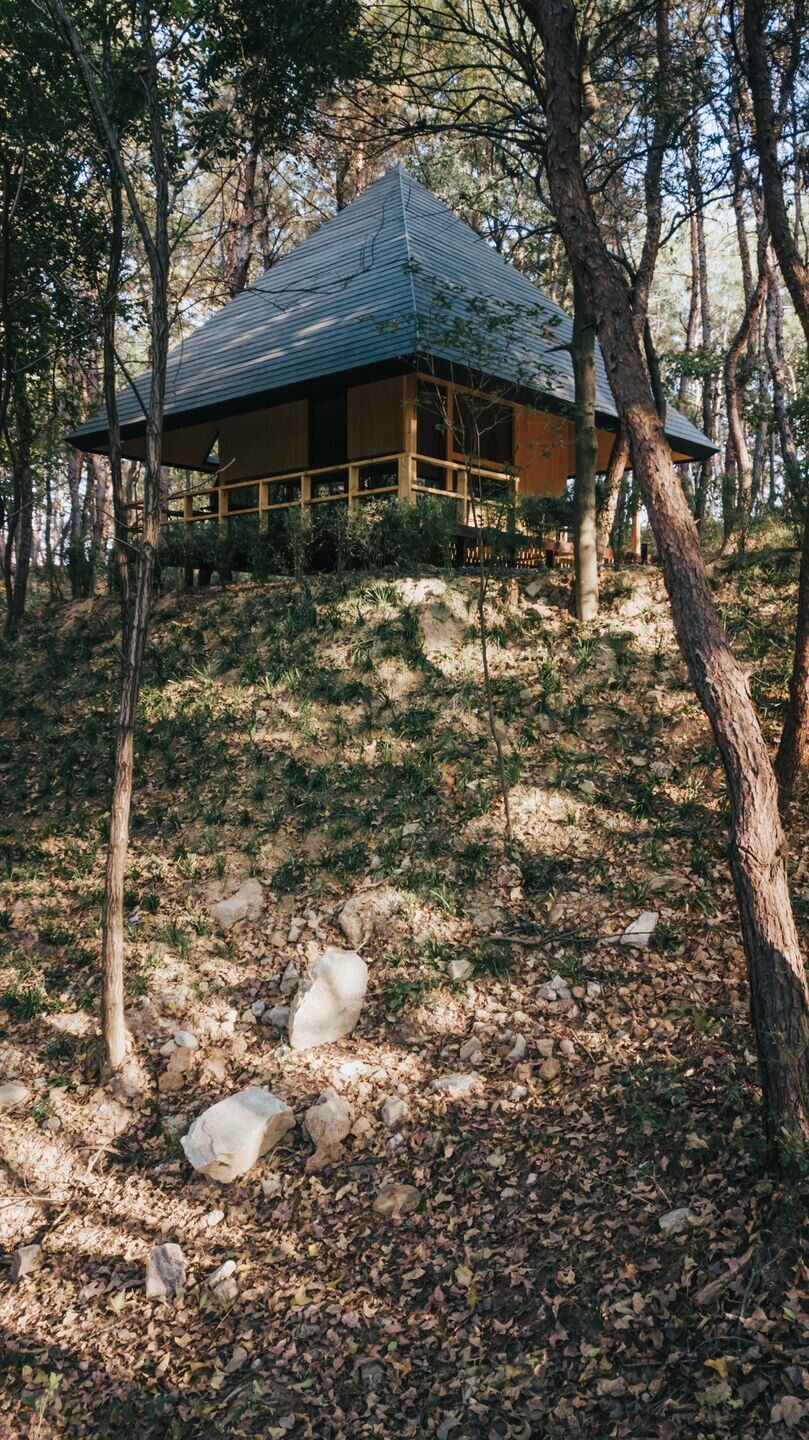
A Home under a Large Roof
The two Pyramid Cabins are located on a forested hillside with a quiet environment where no artificial traces can be seen within the line of sight. Residing here for a moment, you can only hear the chirping of birds, the sound of insects, and the wind passing through the pine needles. At night, it is total dark here. It is precisely because of this close-to-wilderness environment that we decided to return to the origin of the home for human beings and explore how to create a sense of security for living in the wilderness.
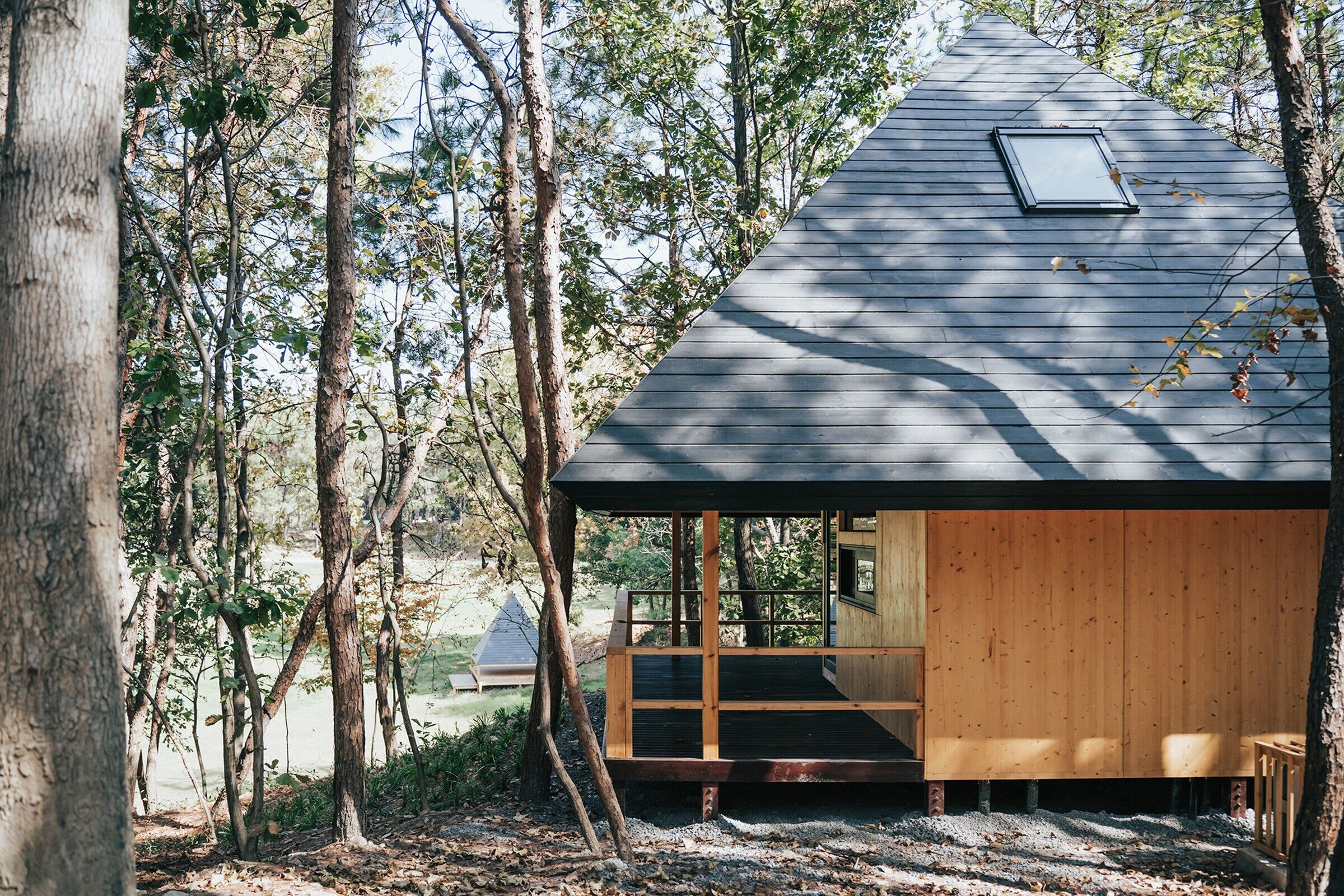
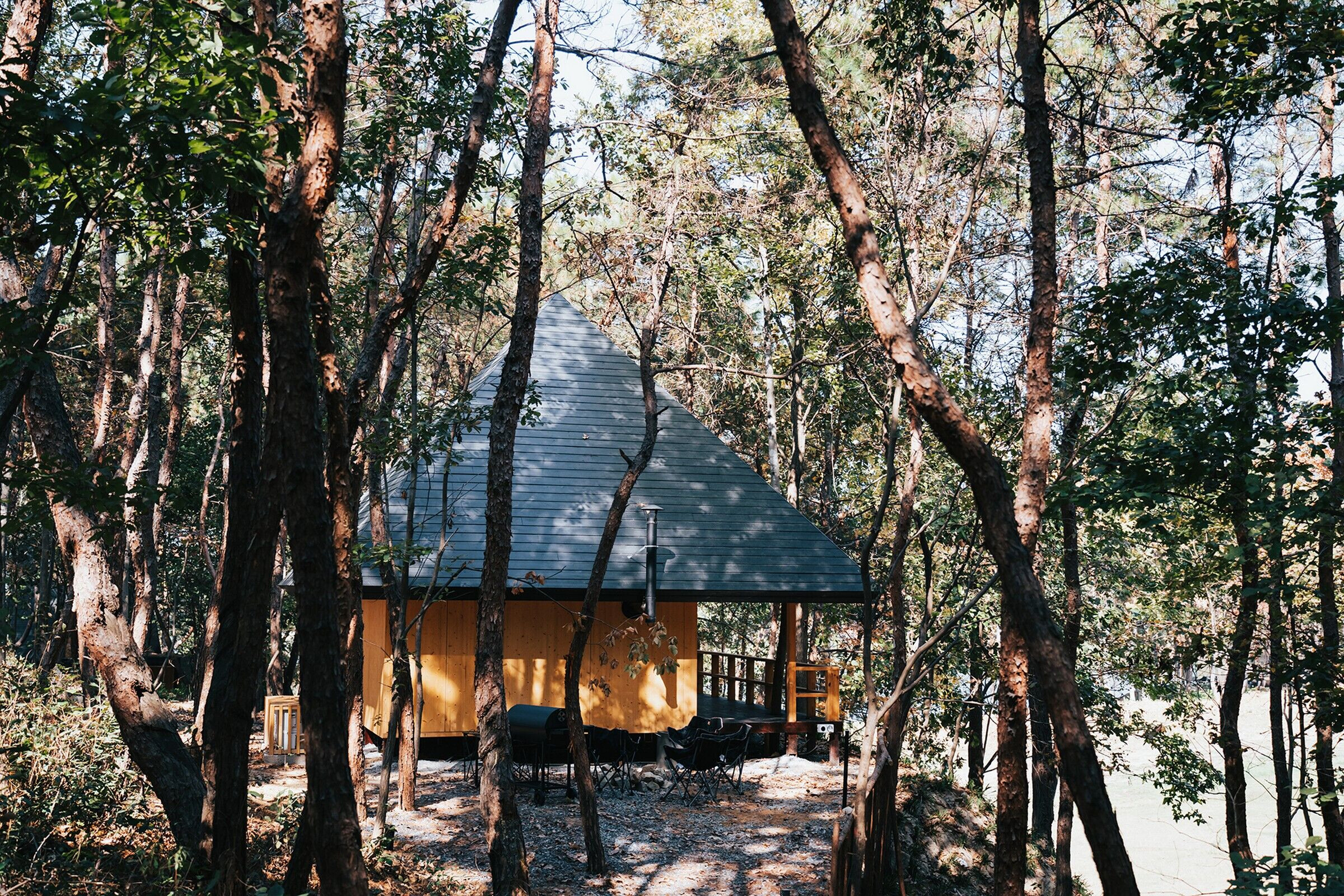
The overall form of the cabin is similar to a black pyramid, and the huge roof creates a sense of security for users in nature. The interior of the pyramid features a regular loft bedroom, and the first floor has only half living space and bathroom, while the other half of the roof is an outdoor terrace. Regardless of wind and rain, the eaves provide a comfortable resting place. To reinforce this sense of security in nature, we set the height of the eaves to only 1.6 meters, which makes people feel that the building is very close, within reach, and also creates a long horizontal natural view.
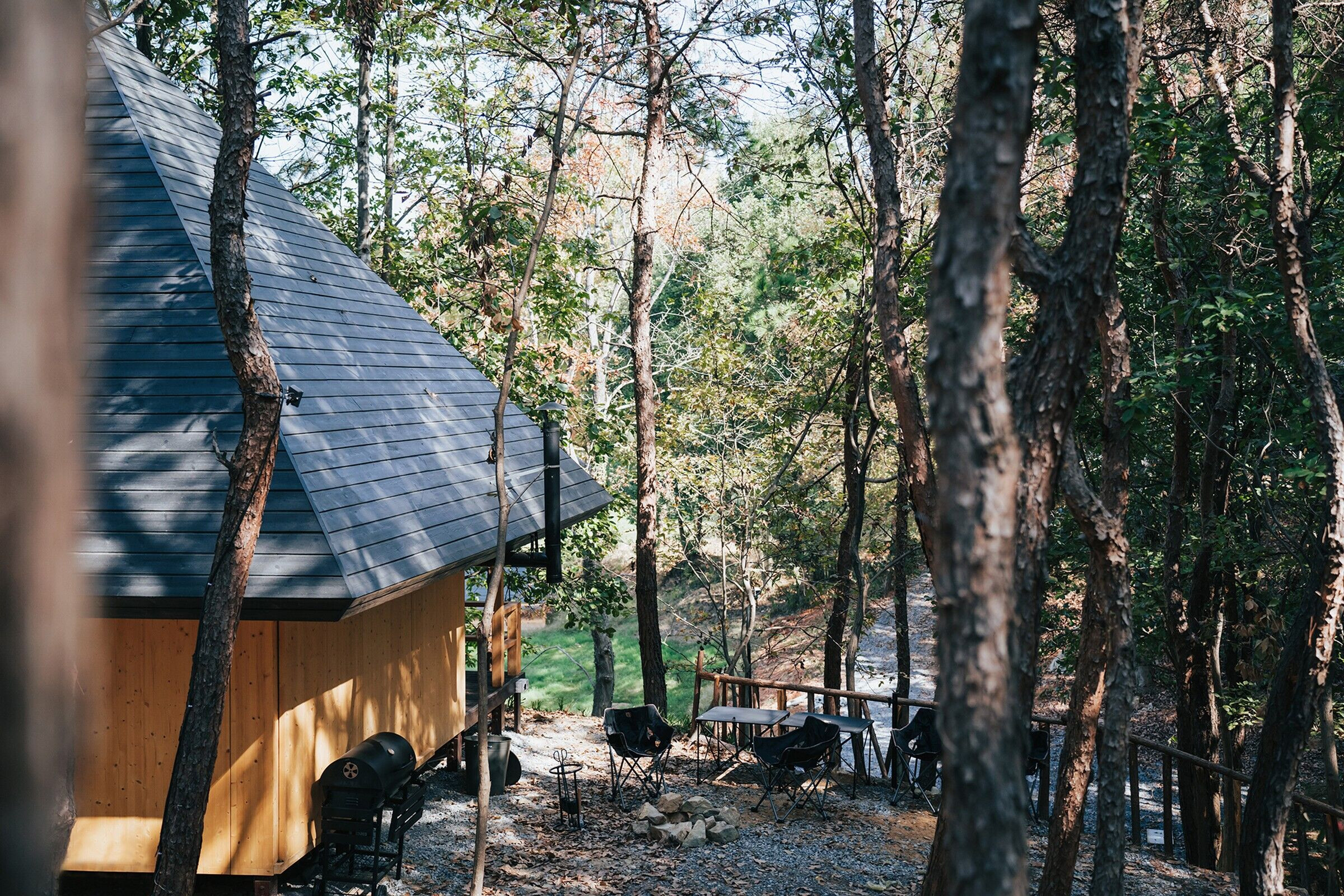
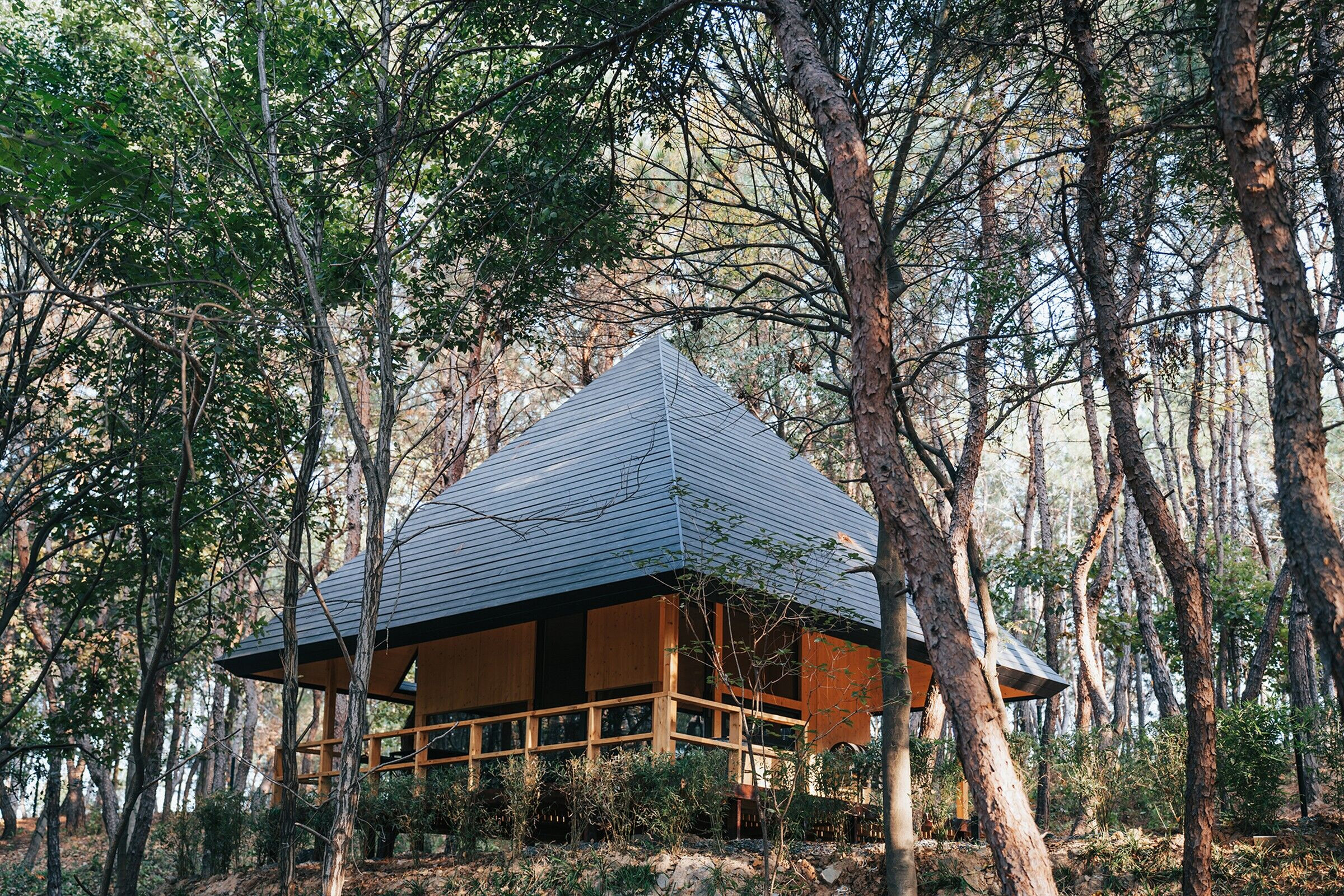
The pyramid has a side length of 8 meters and a vertex height of 6 meters. The entire building is constructed of laminated wood, and each irregular component and node is designed and customized through digital technology, achieving 100% full assembly construction. The large roof uses native burnt wood. We do not want the cabin to stand out too much in nature. In the dim forest, the Pyramid Cabin instead adds a sense of mystery to the dense forest. Under the black exterior, everything is made of warm natural wood, and wherever people go, there is a warm fragrance of wood.
Wiki World continues the natural construction concept, we retain every tree in the site, keep the path and texture of the original woodland and farmland, all the cabins are self-developed prefabricated wooden structure, built together by the team and the user.
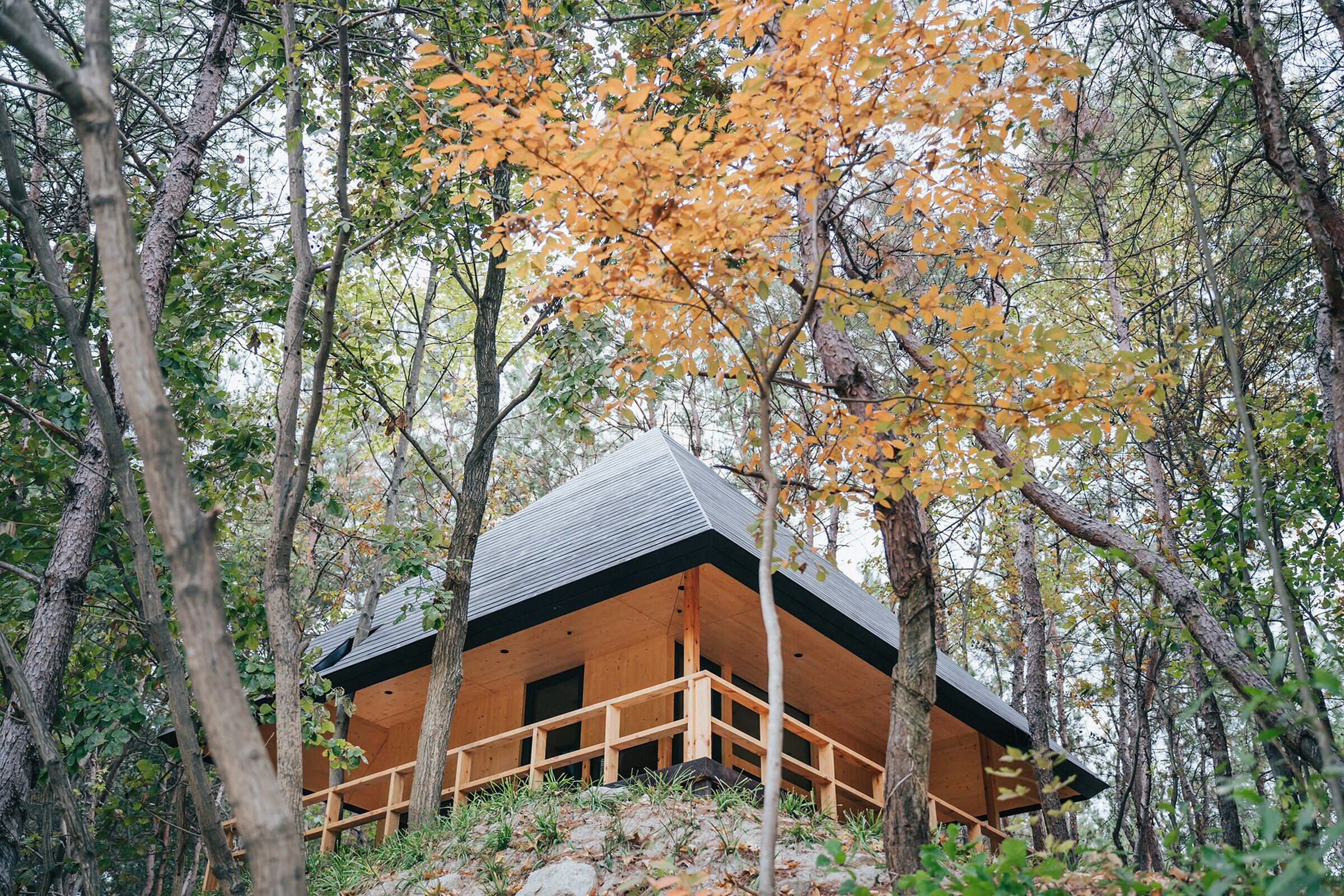
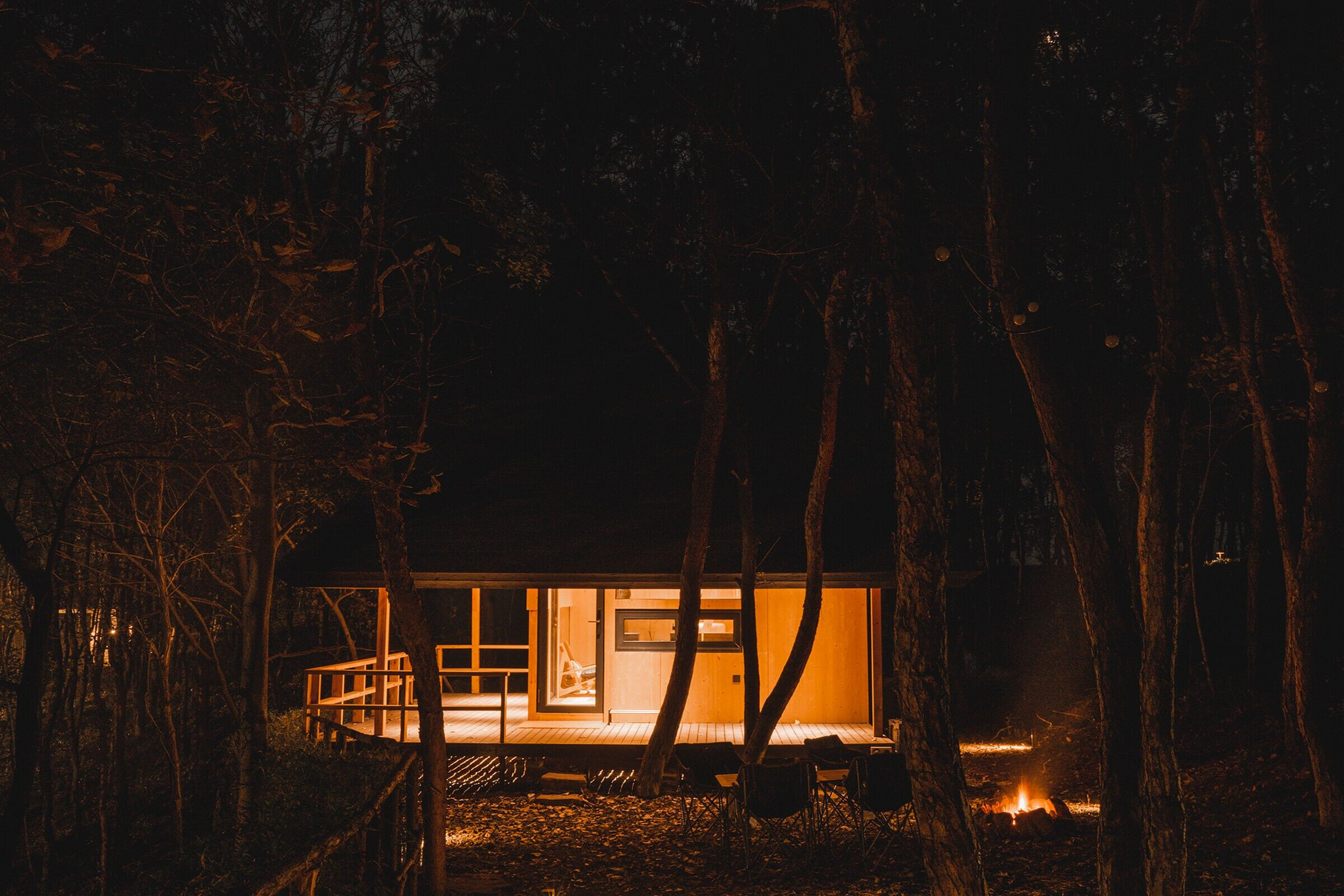
Pyramid-from small to big
In fact, the Pyramid Cabin originated from a previous natural building festival of the Wiki World Co-Building Plan. At that time, people were deeply frustrated due to the COVID-19 pandemic, and friends in the community decided to build a commemorative installation together. In the summer of 2021, we built a meditation space called the Black Pyramid. After completion, everyone was surprisingly fond of this installation, and the families who participated in its construction could not forget it: it looks very ceremonial, and being inside it is also full of a sense of security. So when we discovered that we needed to build a cabin in the dark forest, the pyramid naturally emerged in our minds.
By enlarging the size, strengthening the materials, and subtly designing the scale of the person inside, the Pyramid Cabin has become a brand-new wilderness home.
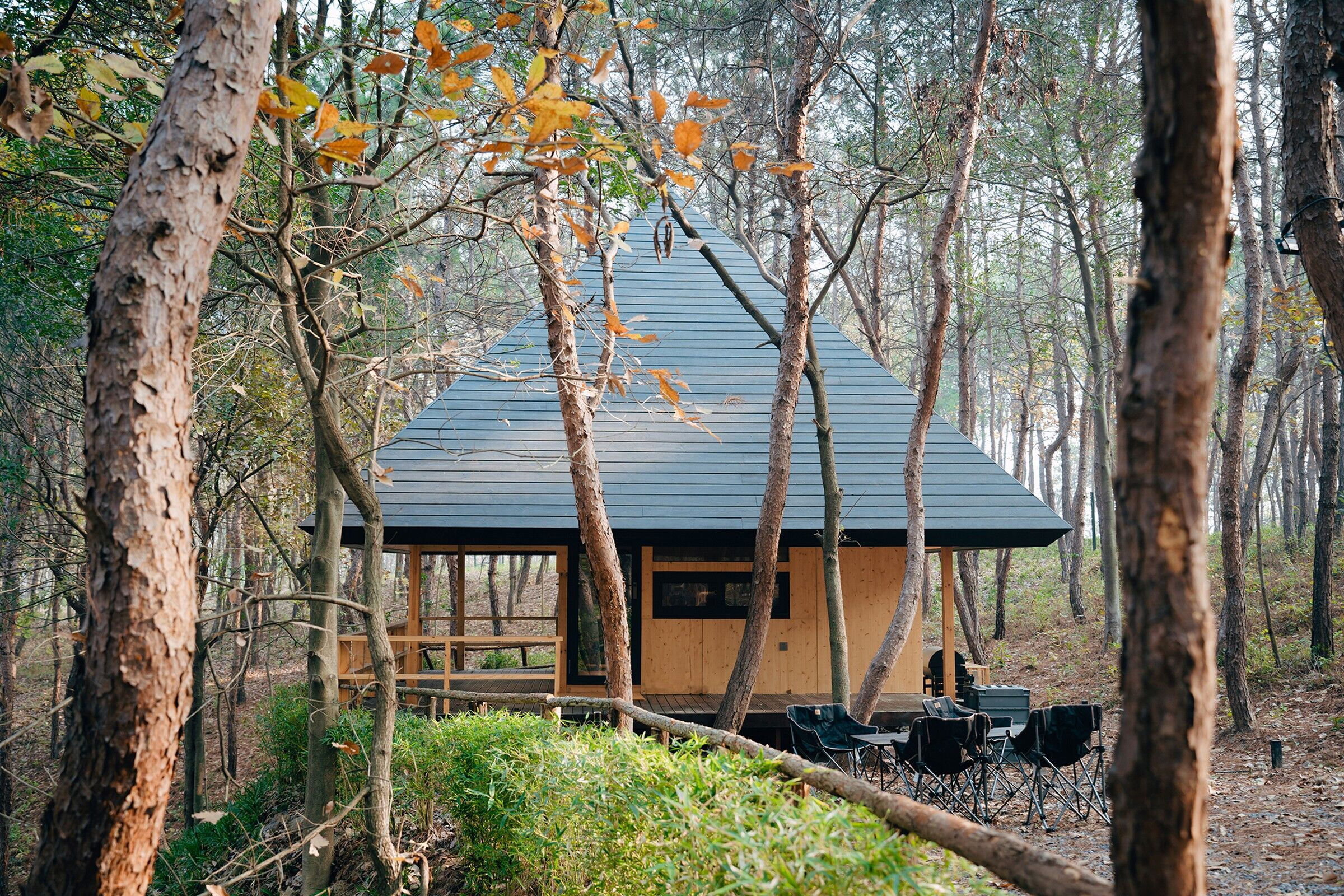
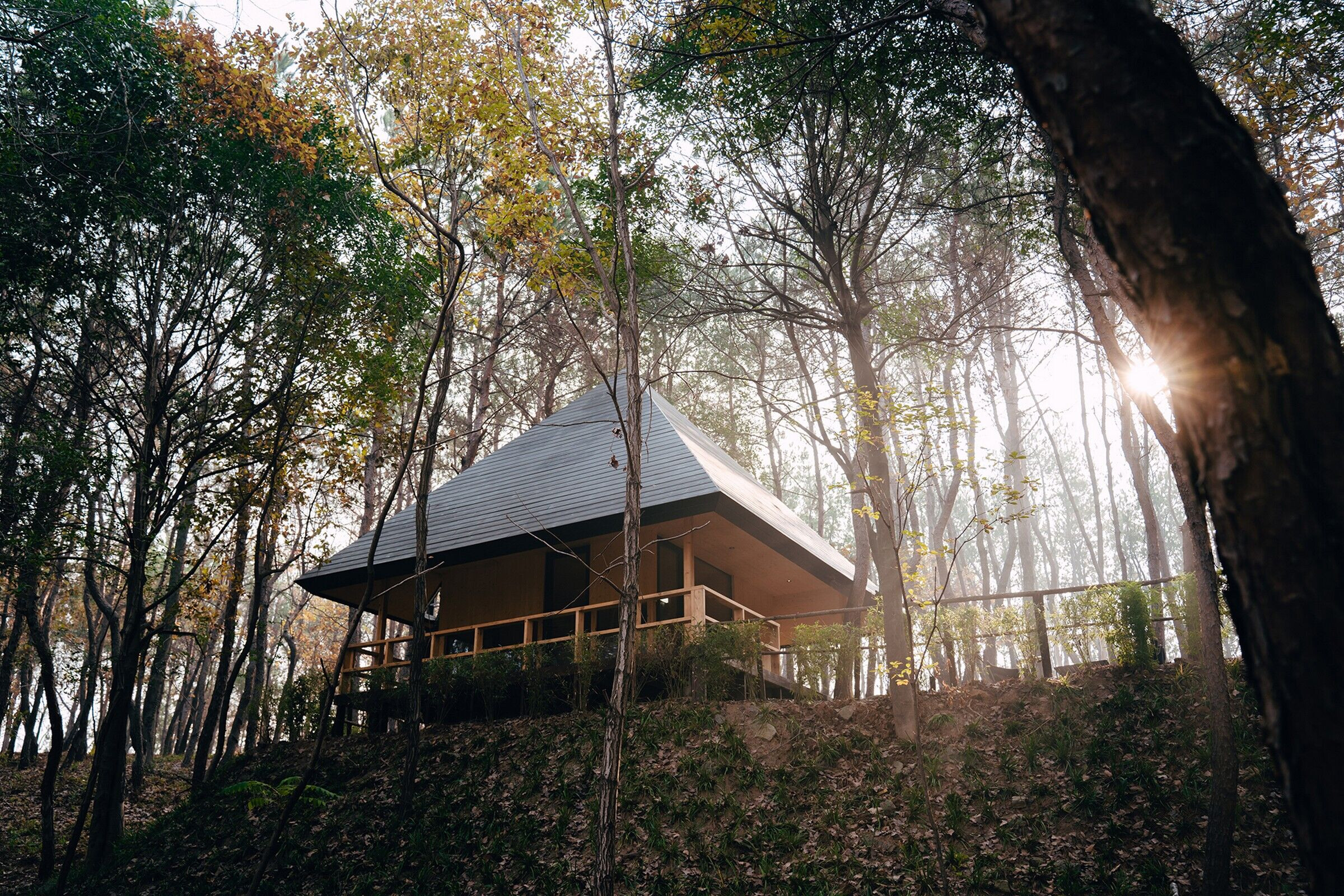
Wiki World-Build Small, Dream Big
Wiki World has been committed to returning to natural life through natural construction. The sprite cabin continues such a natural wild house experiment, jumping out of the inertia of the size of the thinking, focusing on the relationship between living behaviour and environment, the answer of space must be far from the daily living experience, even a little paranoid. "Small" brings us closer to the material, so we are more sensitive. Now that we are in the forest, let's go barefoot for a day and listen to the sound of dead leaves being crushed on the terrace.
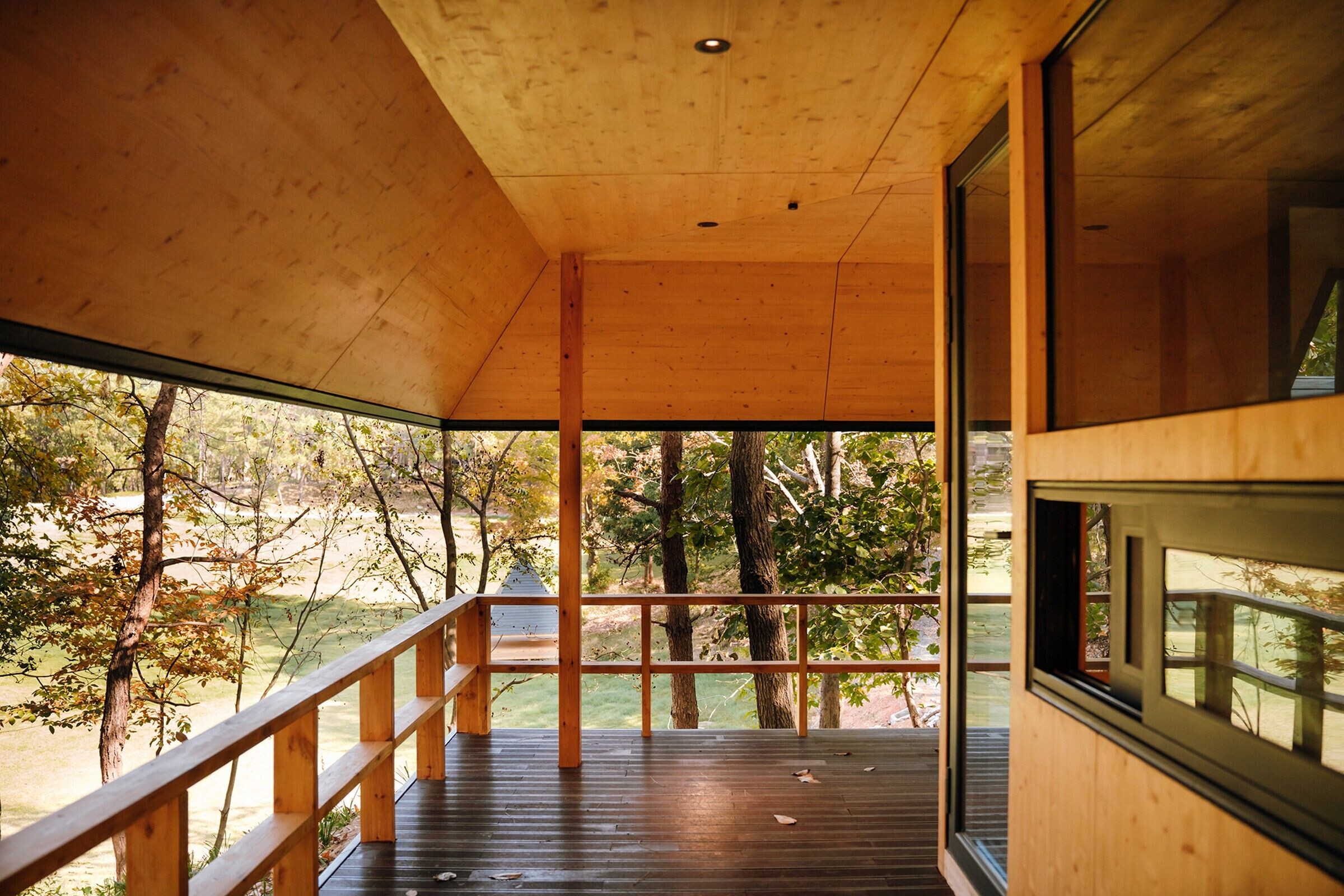
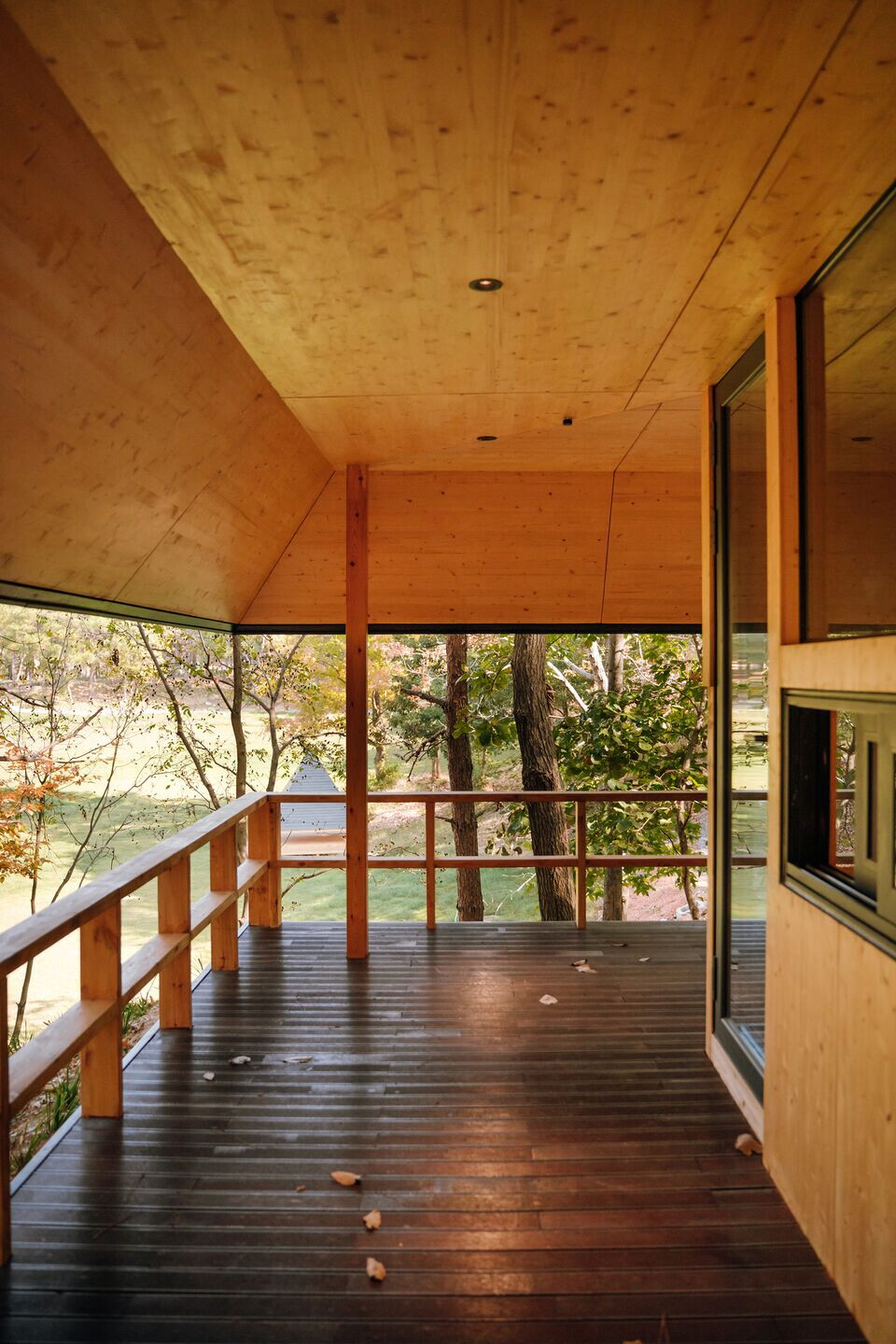
Build Naturally
Natural buildings can be built like Lego. Little cabins, like building blocks, were placed in the forest. We stick to the original wild wood construction technique that we hand fired the façade of the carbonized wood boards. The cabins are all connected by small metal components that can be repeatedly assembled.
We try to create a precise relationship between the cabins and the environment in the nature. Each wooden cabin is elevated above the ground, and no walls or artificial landscapes are used. Nature is the best package.
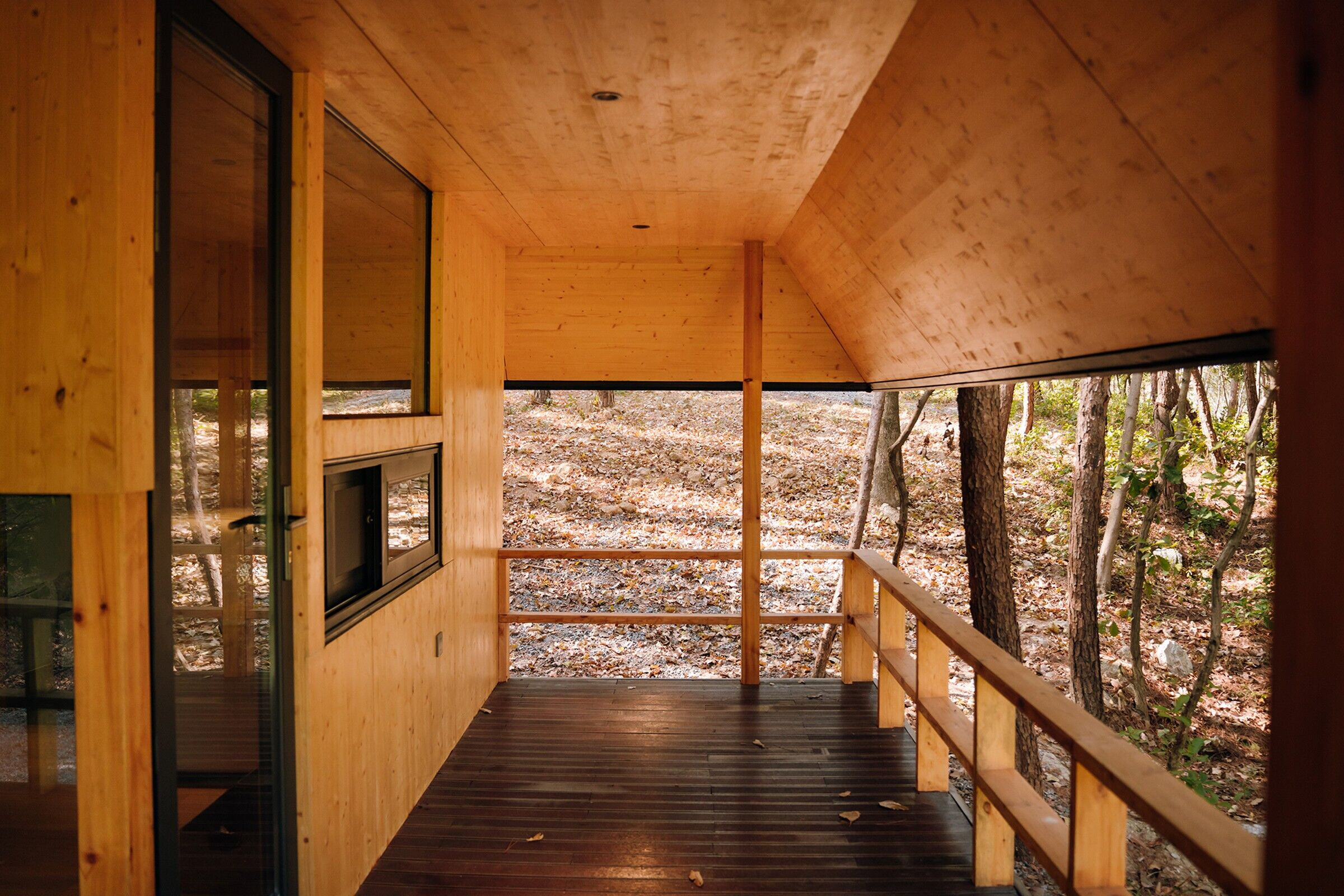
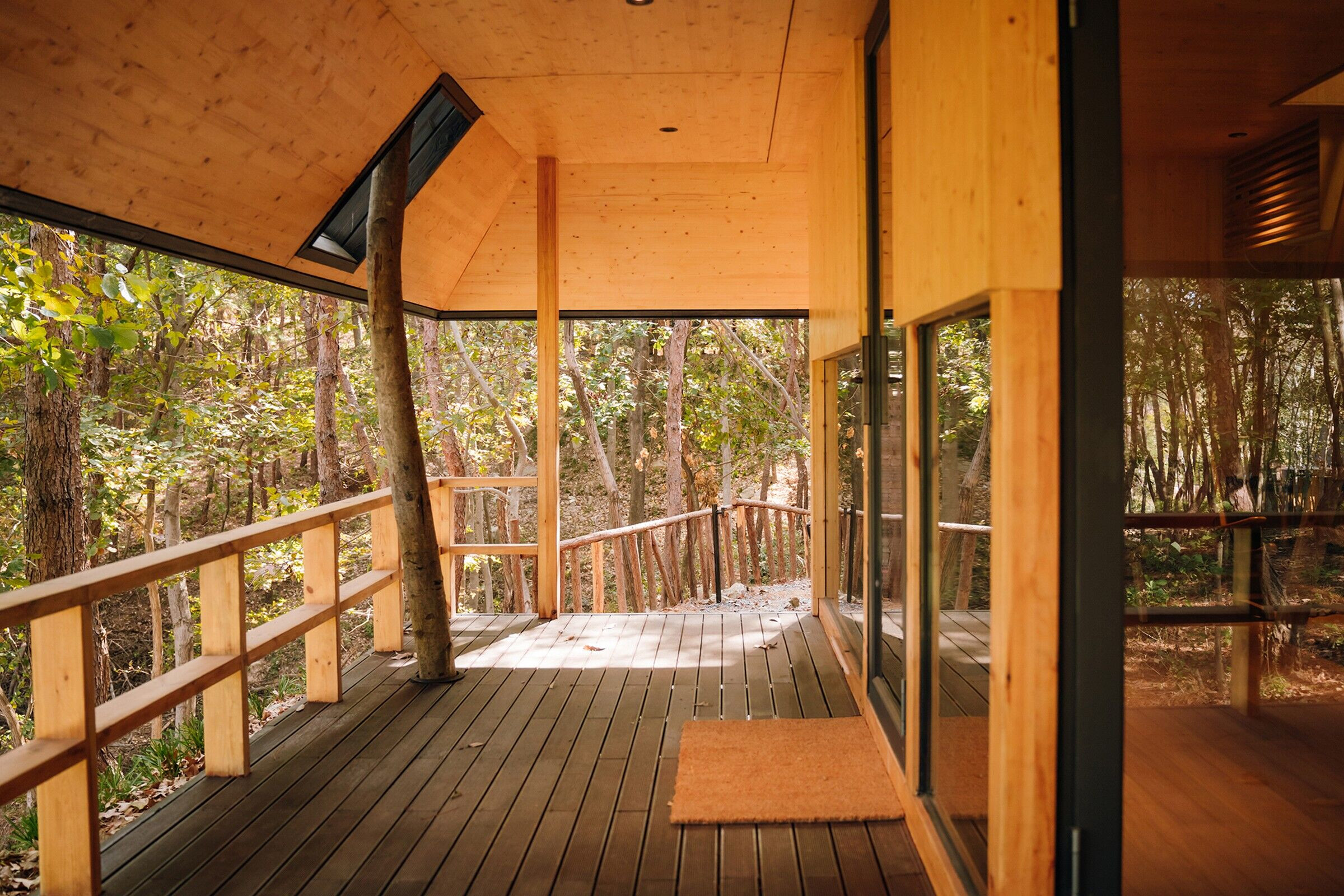
Team:
Design firm: Wiki World + Advanced Architecture Lab
Client: Hongan Fushan real estate development, Fragrant Lake
Architect: Mu Wei, Zhang Yingchun, Wu Baorong, Feng Zhaoxian, Li Jiaqi
Structure: Pre-fabricated timber
Construction: Wiki World
Isolations: Rothoblaas, Italy
Photo by: Arch EXIST, Wu Ting, Pan Yanjun

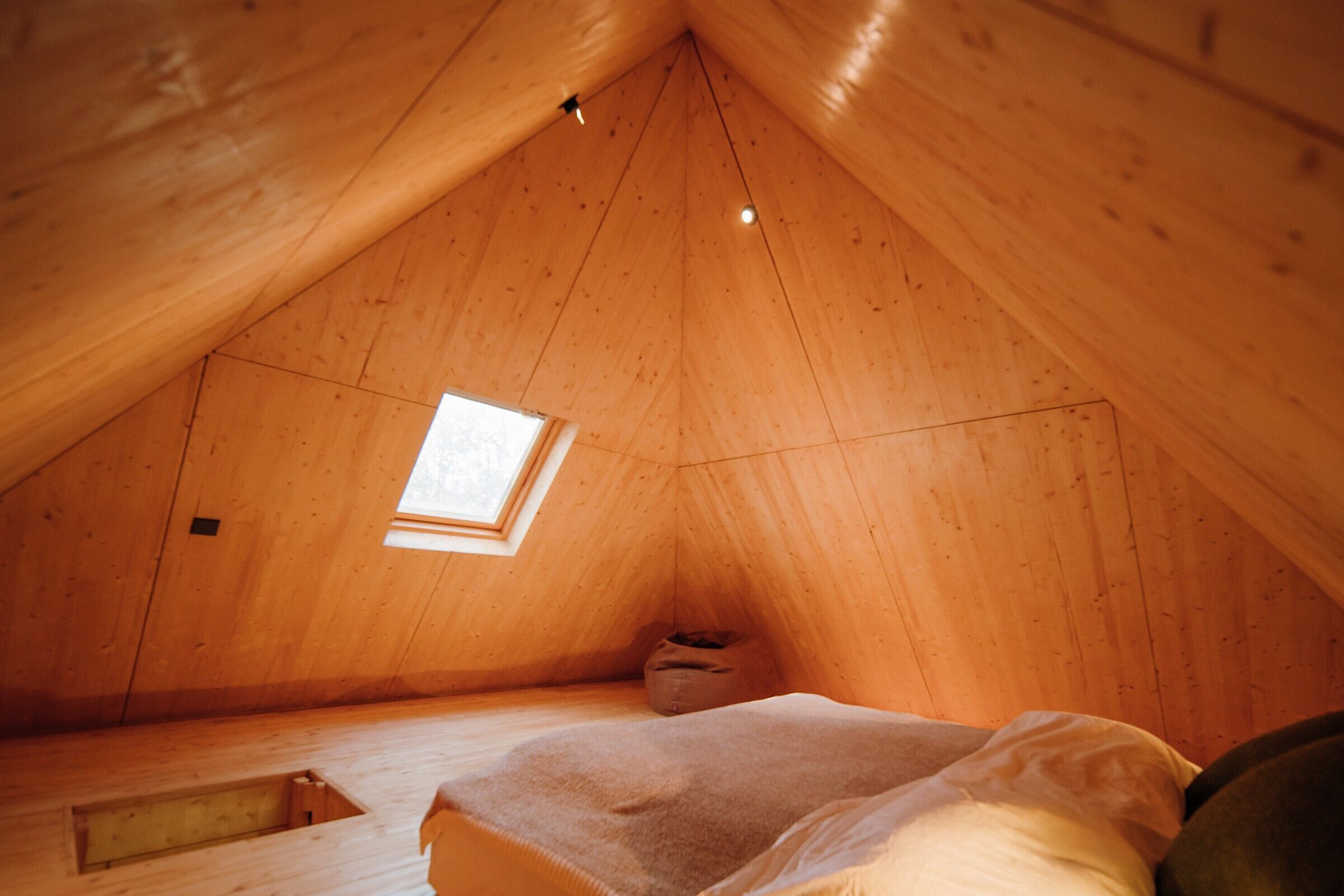
Material Used:
1. Wood supplier: Glue laminated wood from Finland

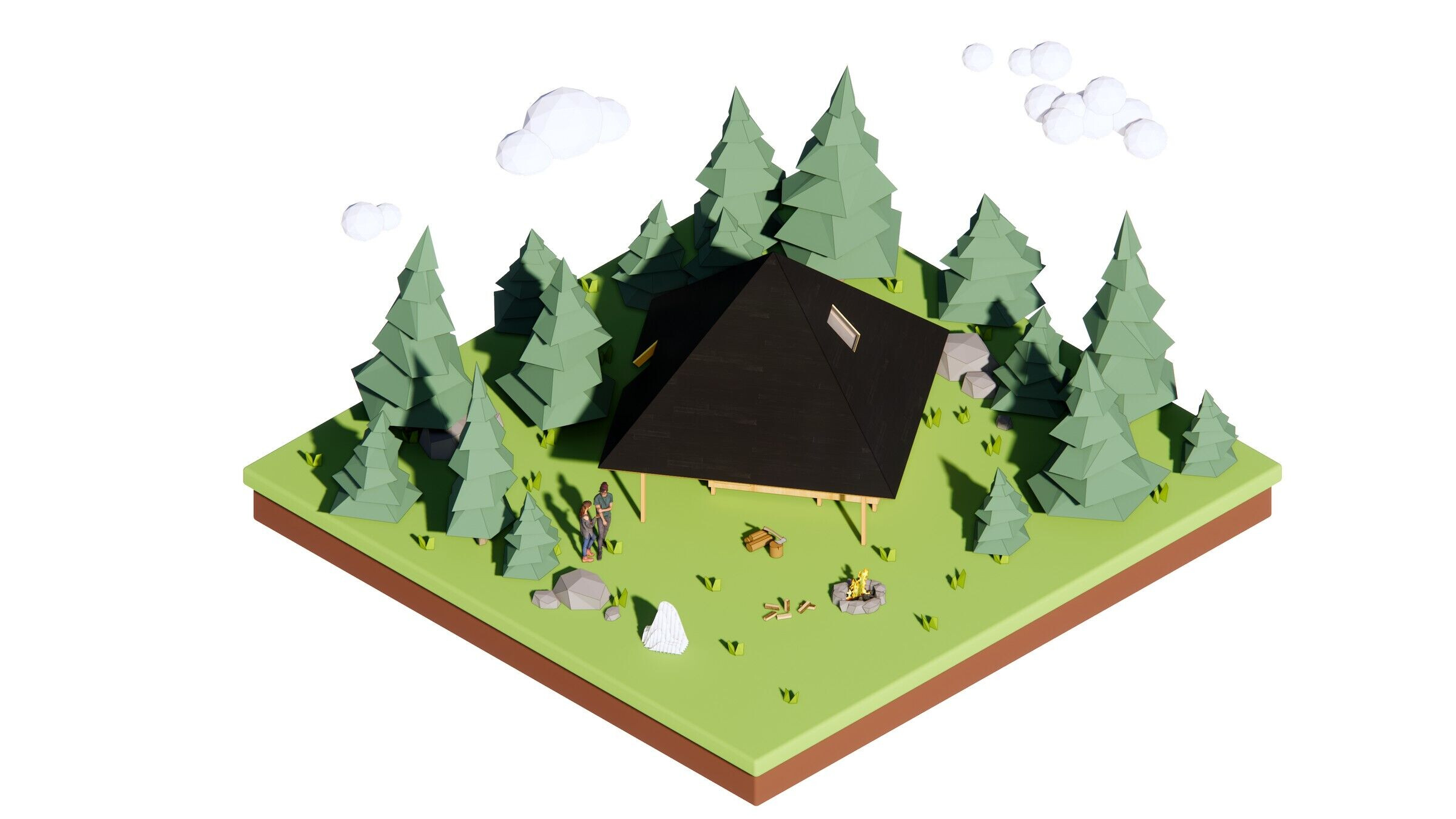
![[Wild Home #96#] – The Pyramid Cabin [Wild Home #96#] – The Pyramid Cabin](https://archello.com/thumbs/images/2023/02/22/wiki-world--wild-home--96-------the-pyramid-cabin-private-houses-archello.1677060239.5174.jpg?fit=crop&w=414&h=518)


























