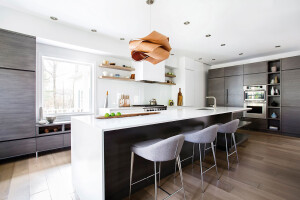Formerly the site of a traditional 1950's postwar bungalow, this new 2 story residence respects the humble scale of the 3600sf parcel with an efficient organization of programs for a young family of four. The client's strong desire to connect with the idyllic Venice Beach climate is reflected in a series layered architectural elements framing a variety of "outdoor rooms" as extensions of the interior environment. The shotgun style ground floor plan preserves 60% of the site as a linear courtyard connecting the front and rear landscapes. At this level, large sliding glass doors disappear to connect a sunken outdoor living room, flanked by bench seating and a bamboo hedge. Upstairs, the more private spaces of the home are organized around a linear gallery which opens onto a roof deck for the family enjoy their own private sunsets with classic views of the neighboring landscape.
Material Used:
1. Facade cladding: Smooth trowel plaster (La Habra Stucco), Garapa wood siding ( Eastteak Hardwoods)
2. Flooring: White oak flooring (Heppner Hardwoods)
3. Doors / Windows: Fleetwood Windows & Doors
4. Custom wood pivot entry door: Taylor Brothers Architectural Products
5. Roofing: Certainteed
6. Interior Lighting: WAC, Juno, LZF, ITRELighting
7. Appliances: Miele
8. Plumbing fixtures: Hansgrohe
9. Bathroom tile: Ann Sacks, Savoy
10. Countertops: Zodiac quartz surfacing (Dupont)






































