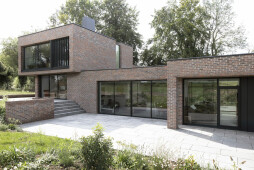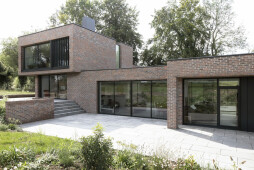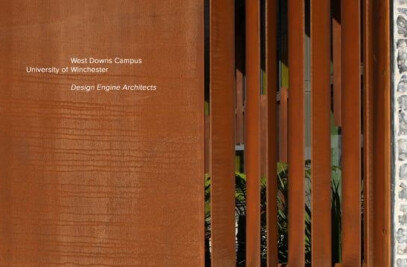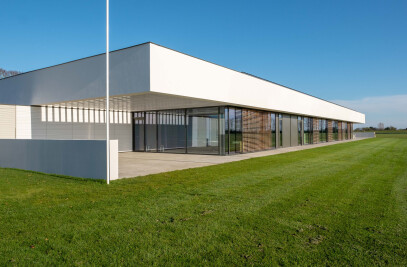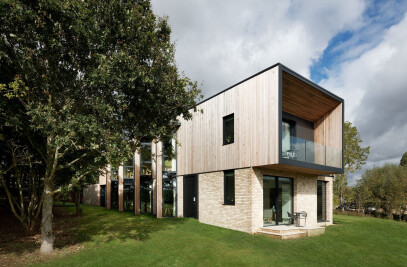Design Engine and Paul Cashin Architects complete new private residence in Hampshire countryside
Won at planning appeal, this 2000 sqft home is a replacement for the existing Herdsman’s Cottage which was part of the original Woodcote Farm complex in Upham, Hampshire.
The house is designed to be split-level open plan, yet can be conceived of as a series of distinct zones arranged about the main circulation axis. These zones increase in intimacy and privacy as one moves through the home, culminating in the private master suite on first floor level.
The property includes four large bedrooms, each with ensuite, and countryside views from spacious open-plan living, dining and kitchen areas which feature wide expanses of glazing. Carefully considered details have been incorporated into the design, such as bespoke joinery for the fireplace and bathrooms, specially fabricated slimline copings and cladding sections, and brick cantilevers that complement the modern proposals.
Red brick is used for the most prominent element of the house as an interpretation of the existing vernacular and to root it within its rural context. Timber and aluminium panels complement the brickwork in key areas and the whole composition is designed to sit in a mature natural setting, into which the house blurs at its designed edges.
This project is a successful collaboration between Design Engine and Paul Cashin Architects, who were responsible for delivering the construction phase.
Material Used :
1. Bathrooms Supplier: West One Bathrooms
2. Fittings: Gerberit Hansgrohe
3. Kitchen By Searle & Taylor Kitchens
4. Flooring Timber: engineered oak by Havwoods
5. Interior Tiles: Porcel-thin concrete effect tiling by Porcel-thin (Havwoods)
6. Exterior Tiles: By Topps Tiles
7. Masonry Freshfield Lane ‘Rural Multi Facings’ Bricks
8. Metalwork/Cladding/Copings Alden Sheet Metal of Southampton - Alden Sheetmetal
9. Lighting Lutron
10. Glazing Fineline Aluminium
11. Ironmongery 3V

