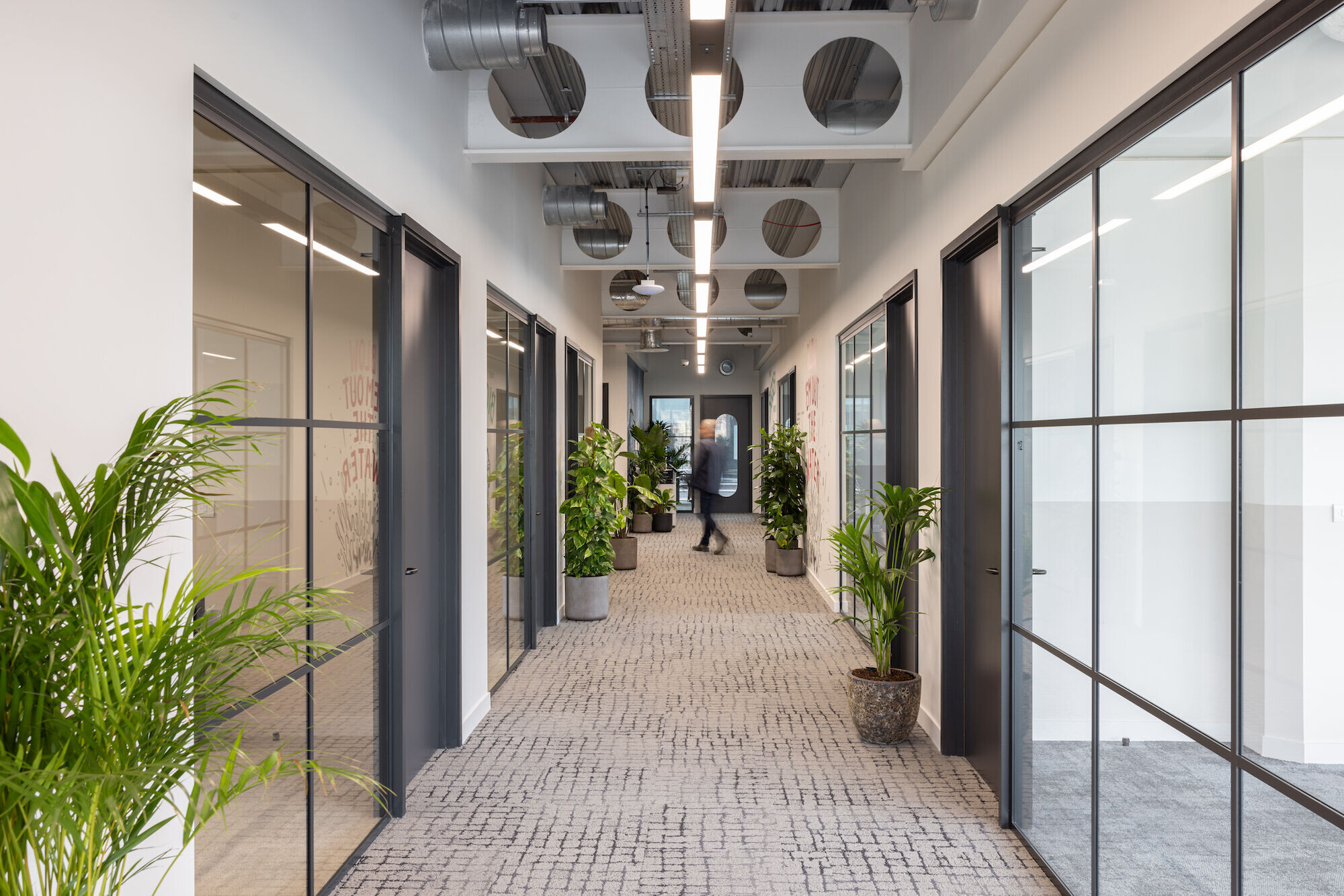Leading UK architectural practice John Robertson Architects (JRA) has completed the fit-outs and building improvements to x+why’s new flexible workspace at 100 Embankment, a major office development in Greater Manchester.
JRA’s design, completed as part of the final stages in the strategic regeneration of the wider Greengate neighbourhood – which borders the cities of Manchester and Salford – has provided x+why with more than 34,000 sq ft of space across the building. The development also provides workspace for anchor tenants such as Deloitte who are planning to occupy 43,000 sq ft of 100 Embankment in 2024.
Owned by Salford City Council – with ASK Real Estate acting as development manager – 100 Embankment was originally designed by architects Flanagan Lawrence to address the severe under-supply of Grade A workspace within Greater Manchester. The scheme provides 166,000 sq ft of workspace across 10 floors, utilising broad 19,663 sq ft floor plates. The majority of space is now pre-let. Other key tenants include the multinational infrastructure consulting firm AECOM.
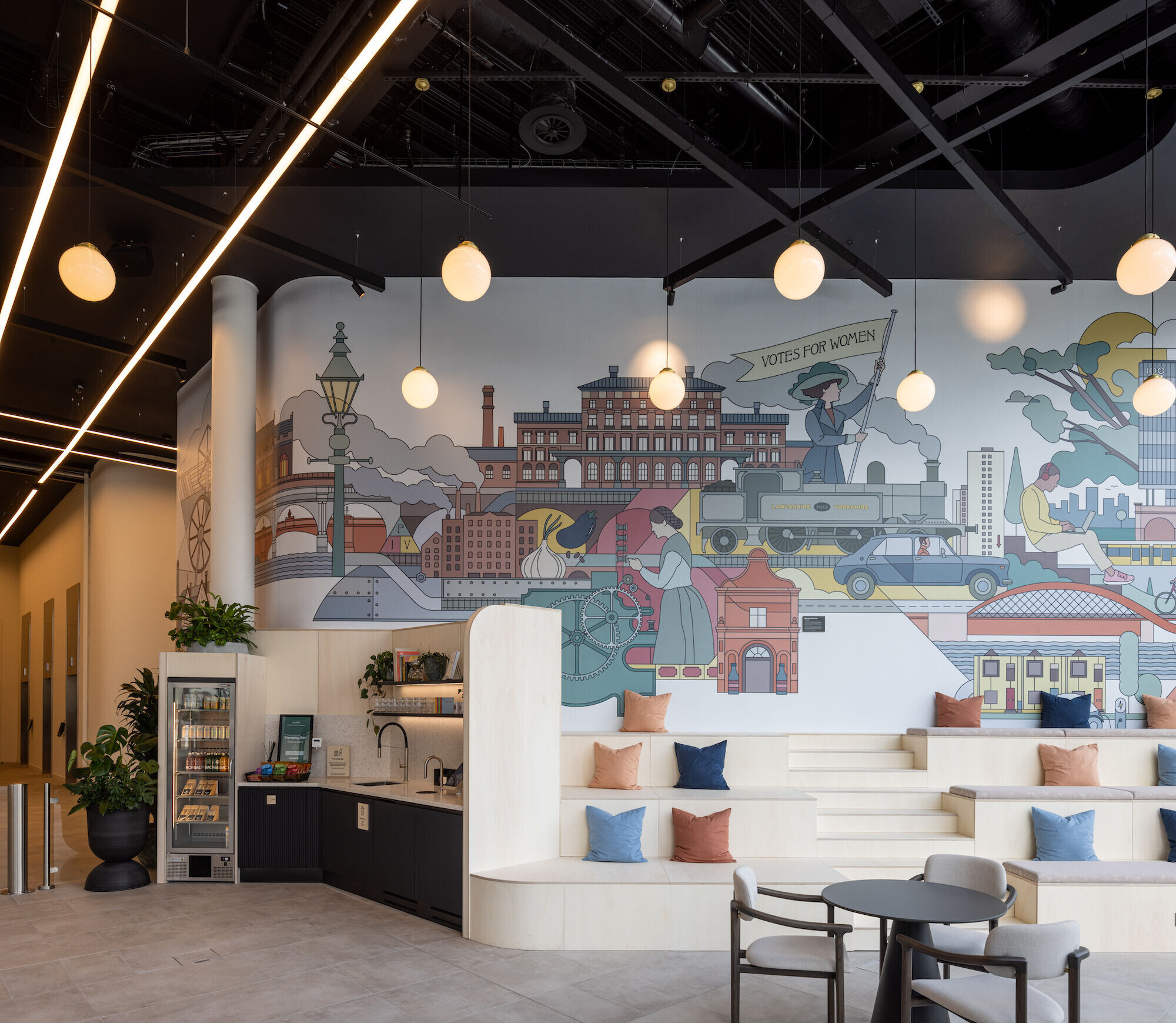
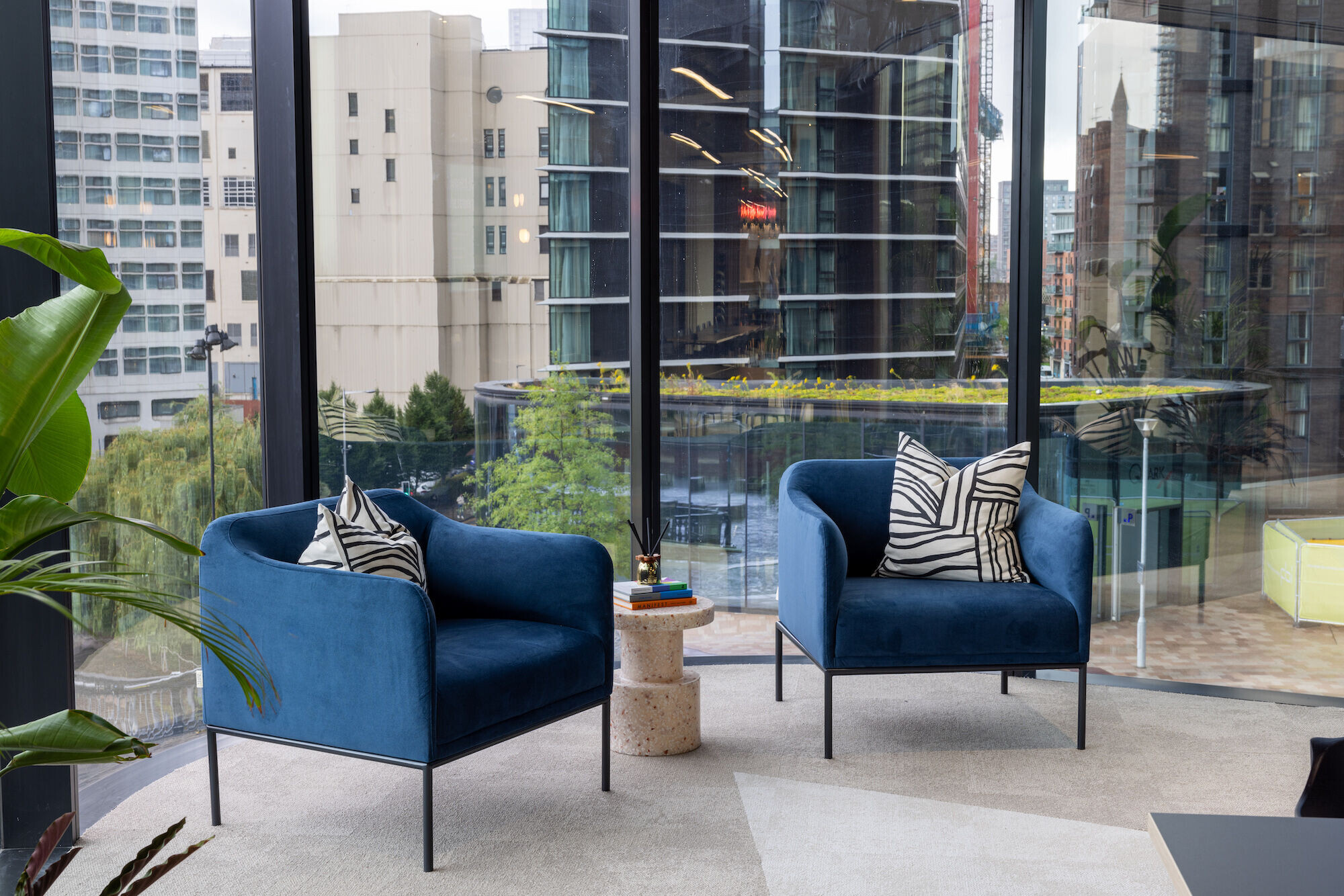
Alongside the neighbouring 101 Embankment, 100 Embankment is the final piece in a regeneration masterplan agreed by Salford City Council in 2004. Located at the end of the processional road of Cathedral Approach, 100 Embankment is built on the former site of Exchange Station – a 1884 railway station situated on the LNWR line, which once boasted the UK’s longest railway platform. Demolished in 1969, the site was subsequently occupied by a hard-surface car park.
Resting upon a Grade-II listed sandstone viaduct, both 100 and 101 Embankment sit nine metres above ground level. 100 Embankment’s polished glass exterior directly contrasts with its stone base, while its dark metal framing alludes to the site’s transport heritage. Within the listed viaduct, existing and newly-created archways have become retail and hospitality units, adding significantly to Greengate’s wider public realm.
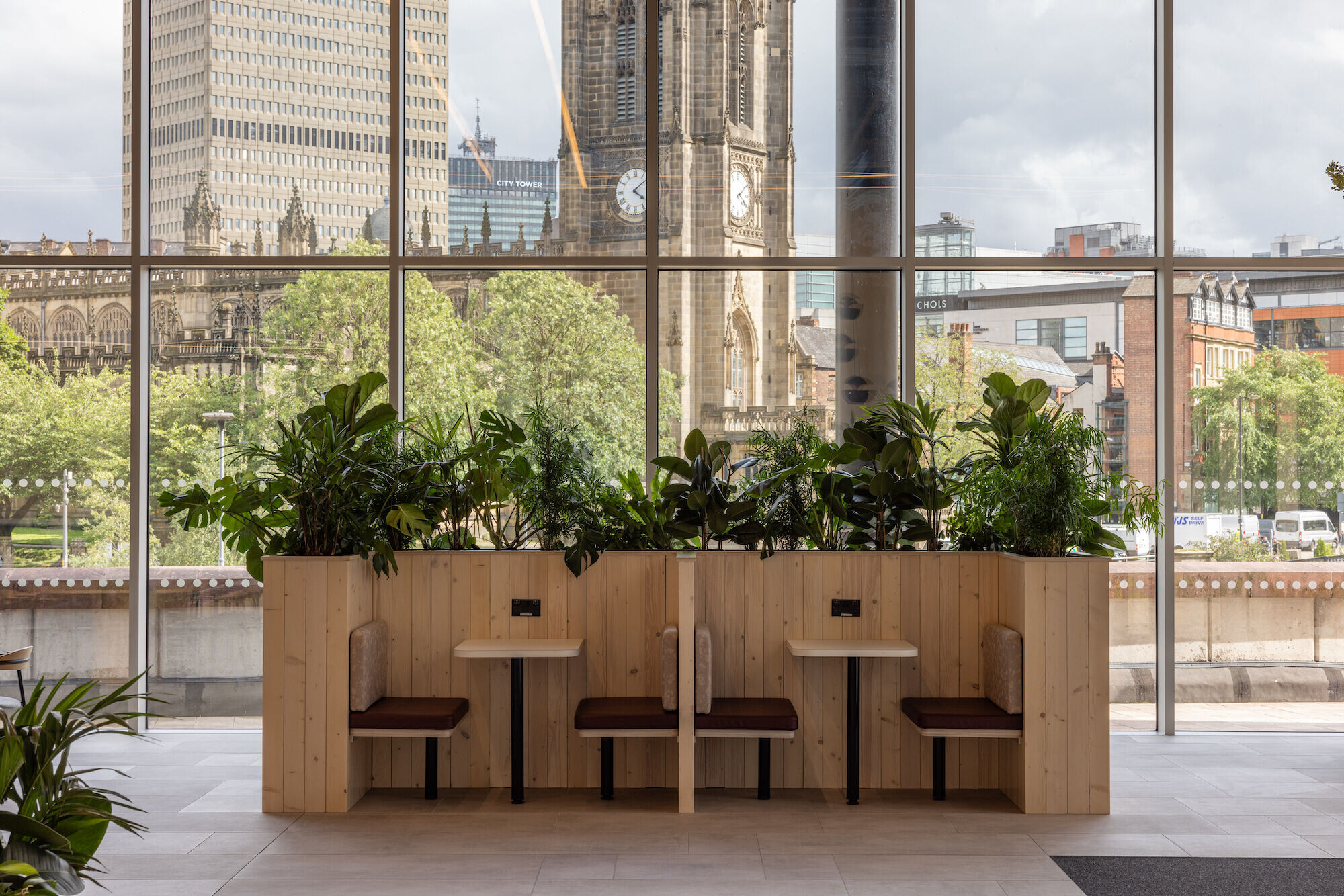
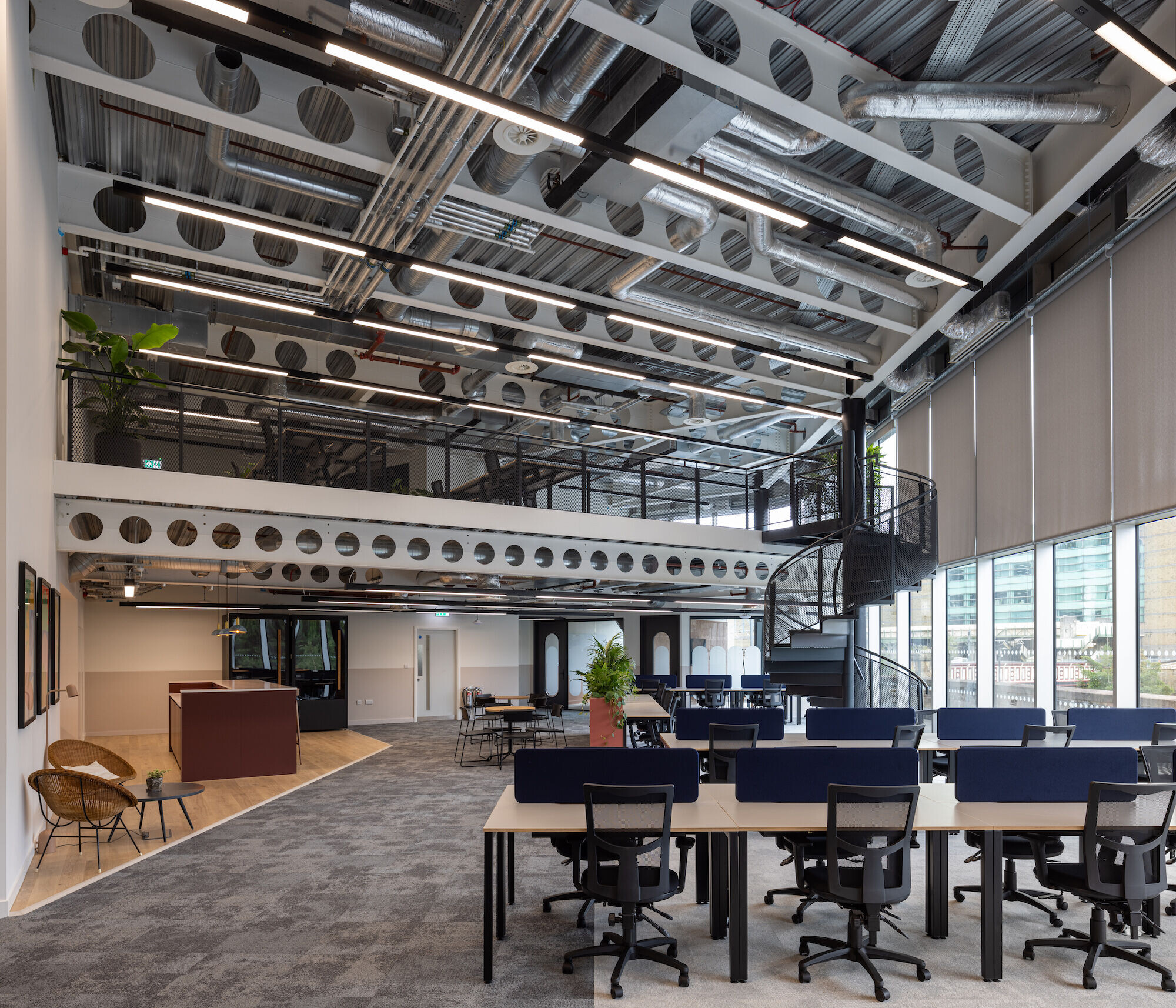
With curved external glazing designed to maximise the size of floorplates available, 100 Embankment’s full- length windows offer 360-degree panoramic views of Manchester Cathedral and Deansgate from all levels of the building. Additionally, 2,500 sq ft of tiered roof terraces plus a 700-sq-ft viewing platform provide spectacular views across the cityscape, while providing communal spaces for occupiers.
Built to address Salford City Council’s and ASK Real Estate’s strong sustainability ambitions, 100 Embankment has achieved BREEAM ‘Excellent’ and an SKA Rating of ‘Gold’. A comprehensive range of cycle storage facilities and shower rooms encourage active travel.
As a long-term design partner of x+why, JRA recently completed the flexible office space at 6 Brindley Place in Birmingham. x+why also appointed JRA in 2022 to complete the CAT B fit-out of its workspaces across 100 Embankment’s ground, mezzanine, first and second floors.
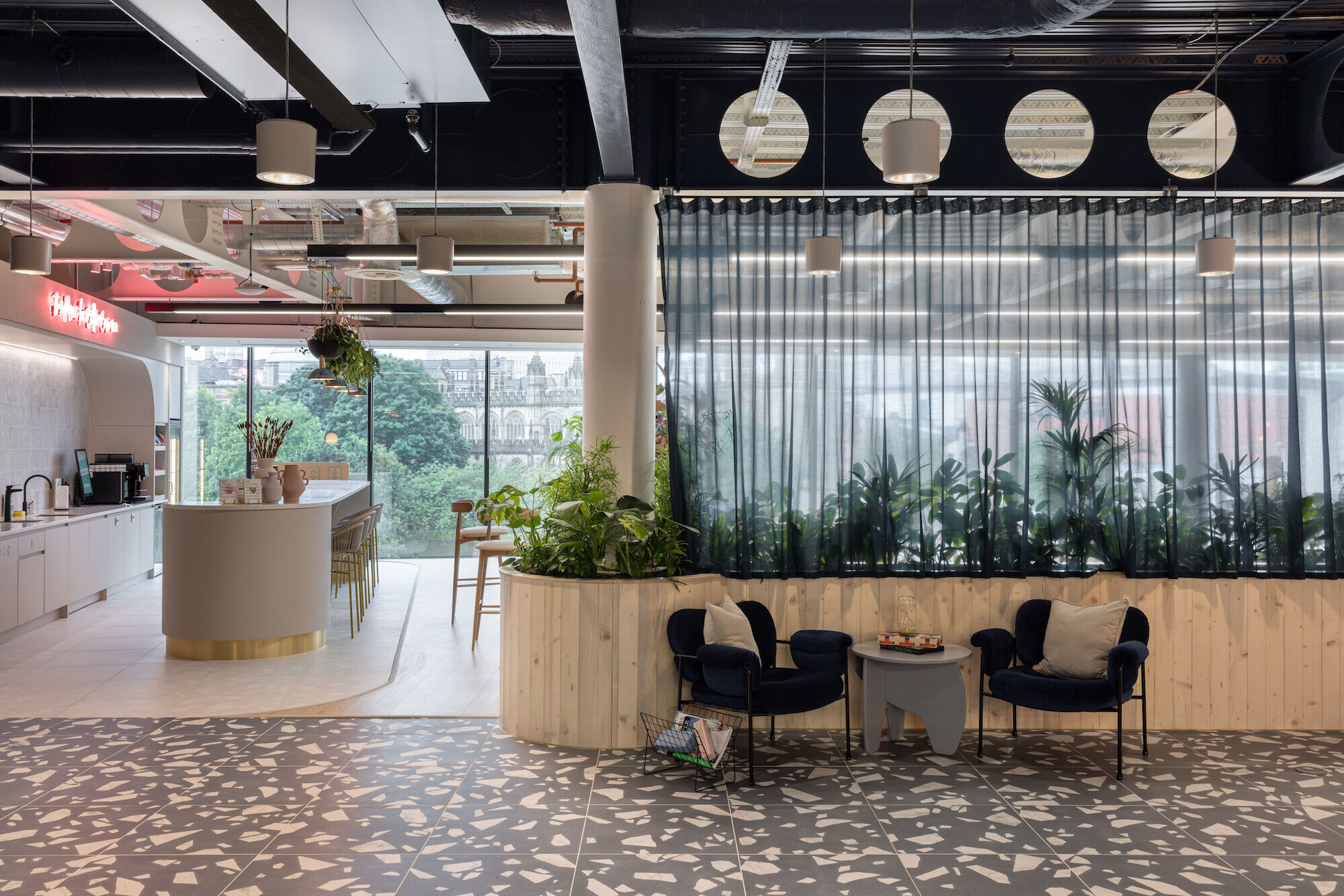
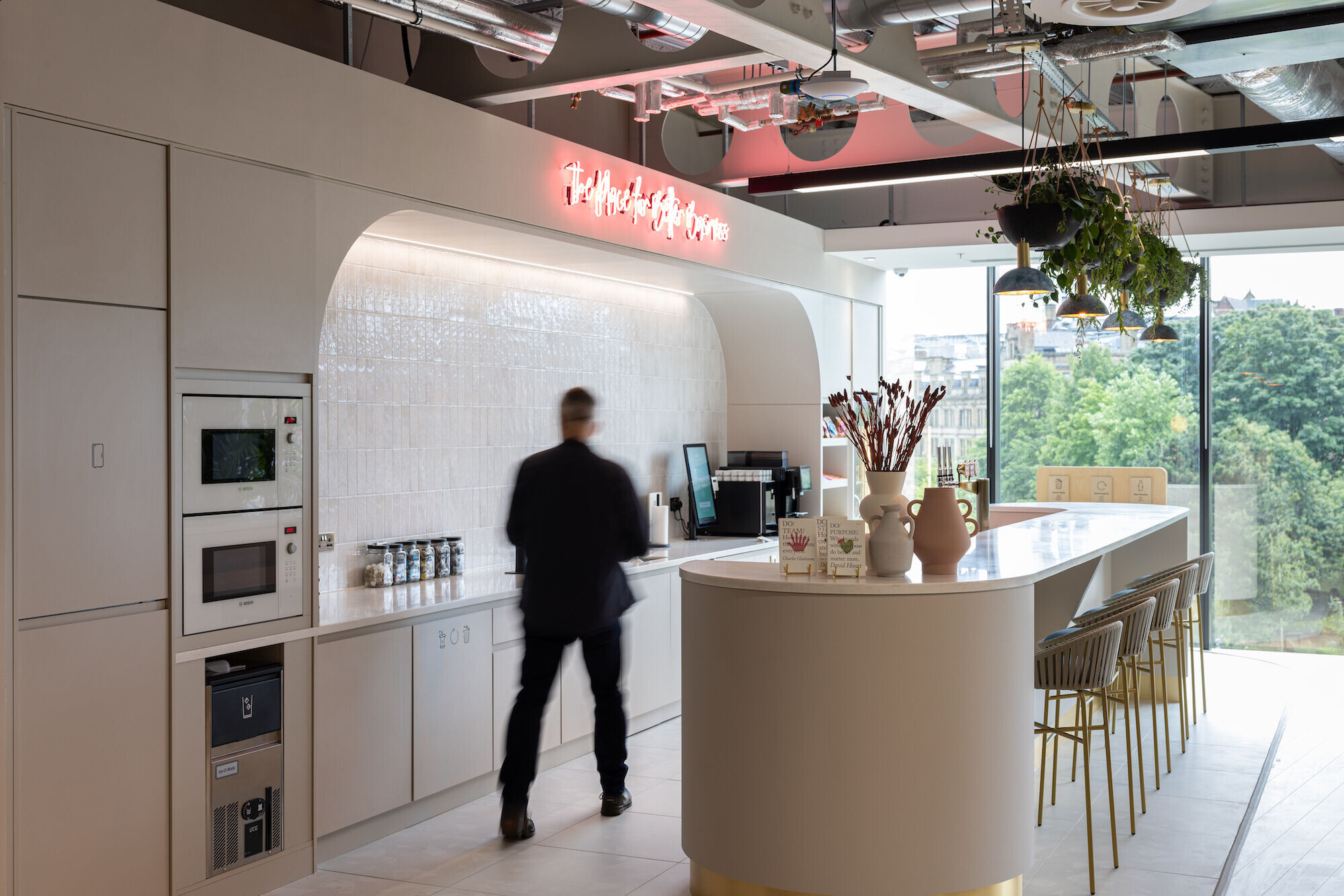
JRA’s design approach to 100 Embankment has included the creation of bespoke colour palettes for each of the building’s floors, which have been used to inform the choice of soft furnishings and decaling provided at each level of the building, notably:
• On the ground floor, JRA followed a colour scheme dominated by earthy tones accentuated by iron elements which alludes the prior station’s girder framework, and British rail sleepers
• Across the first floor, deep blues, greens, and turquoises have been used to respond to nearby George Bradshaw buildings and the local River Irwell. These colours also blend office planting and biophilic walls into their surrounding workspaces
• On the second floor, neutral stone colours allude to Salford and Manchester’s medieval built environment, alongside other more contemporary buildings such as the Chetham Library and Stoller Music Hall
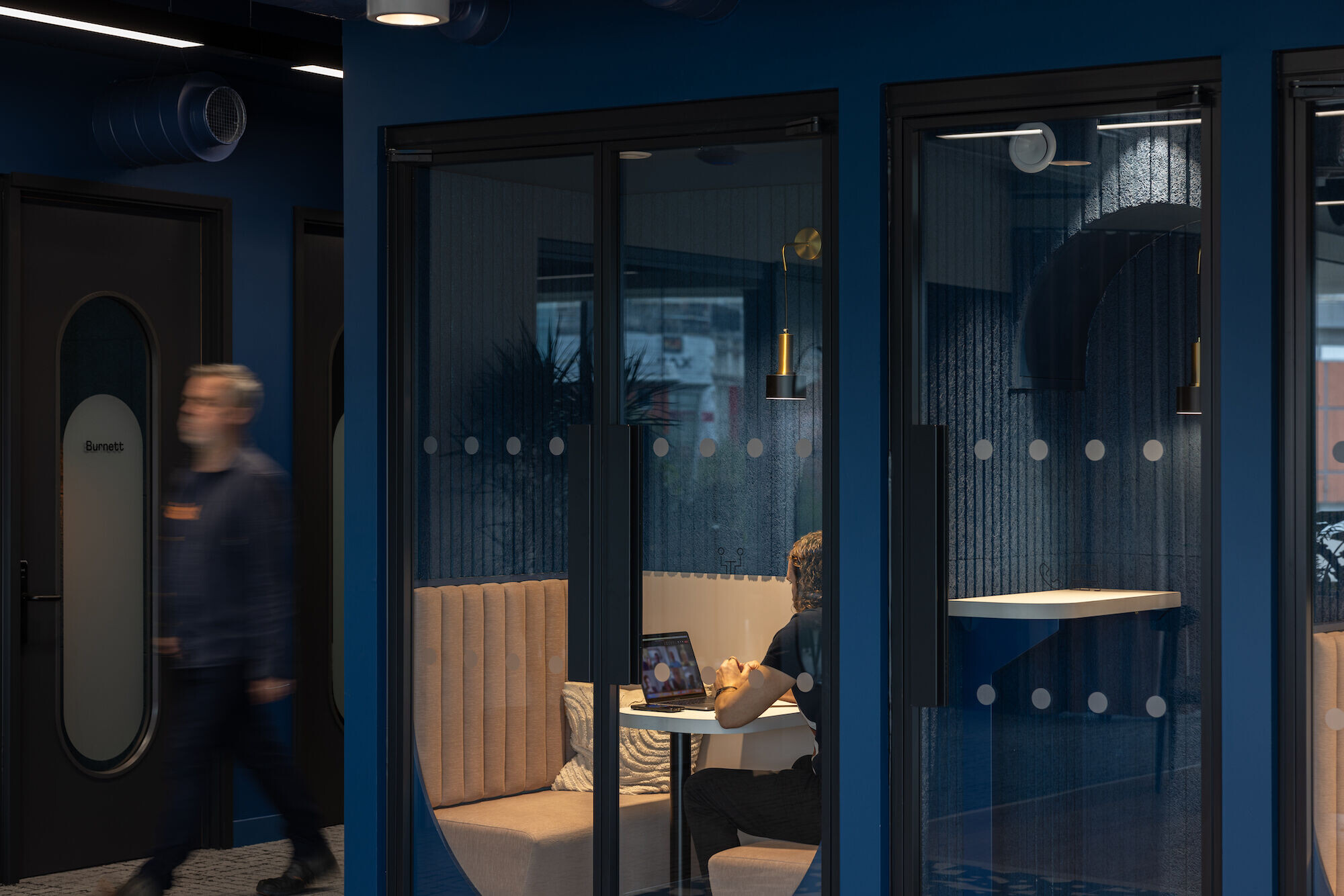

Throughout the development, broad floor plates have been retained to maximise flexibility of usage – including spaces which can rapidly be transformed into lecture-style auditorium areas – while 100 Embankment’s minimal number of supporting columns create long sightlines across floors. Reflecting x+why’s commitment to communal working, JRA has installed extensive collaboration spaces, fitted-out meeting rooms, event and social spaces and meeting bars.
1-2-1 meeting booths have also been installed to offer occupiers areas for more intimate working. Framed by dark navy and neutral-coloured panels with soft velvet seating and acoustic padding to reduce noise pollution, these booths are increasingly demanded by modern workforces needing both group and isolated workspaces.
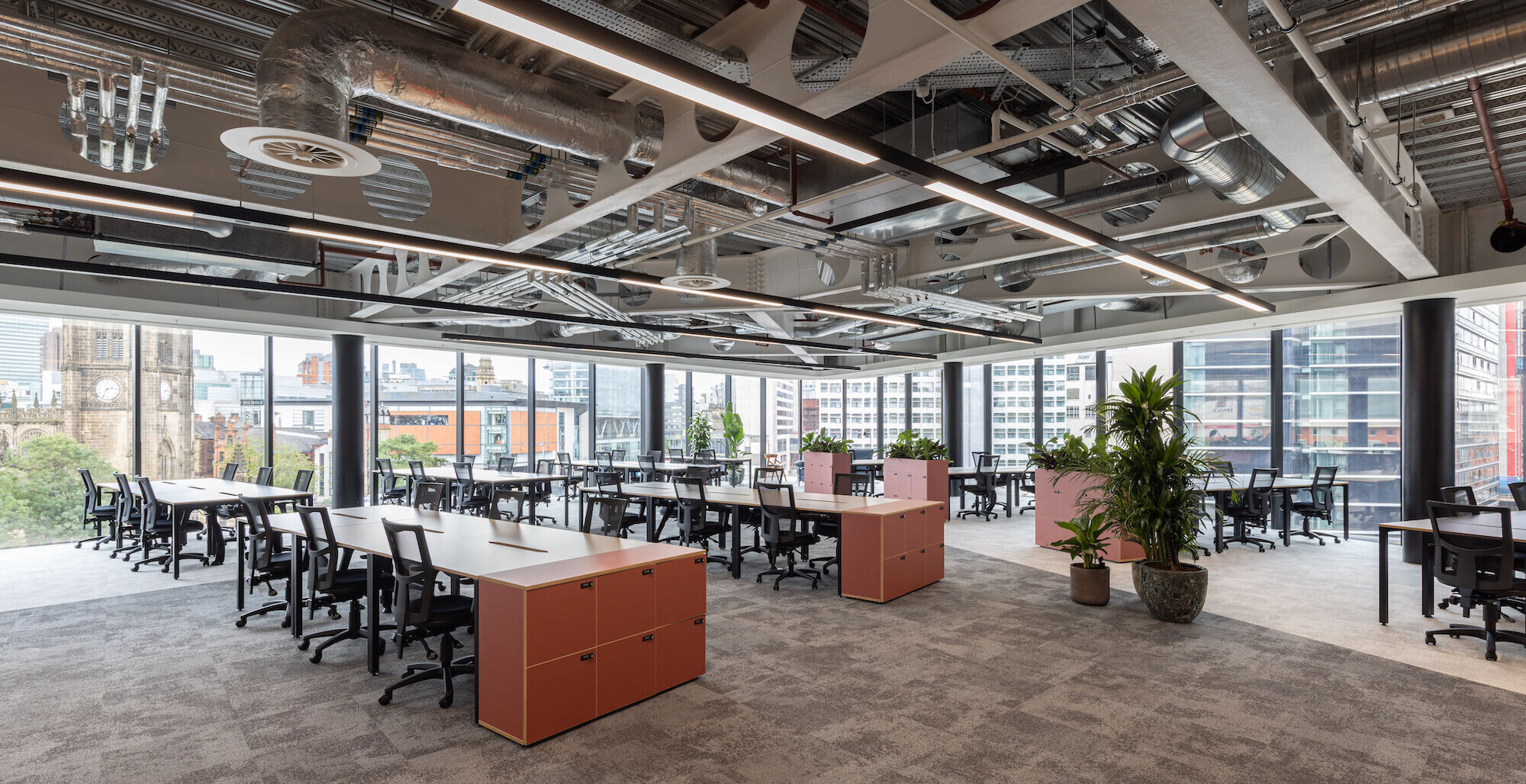
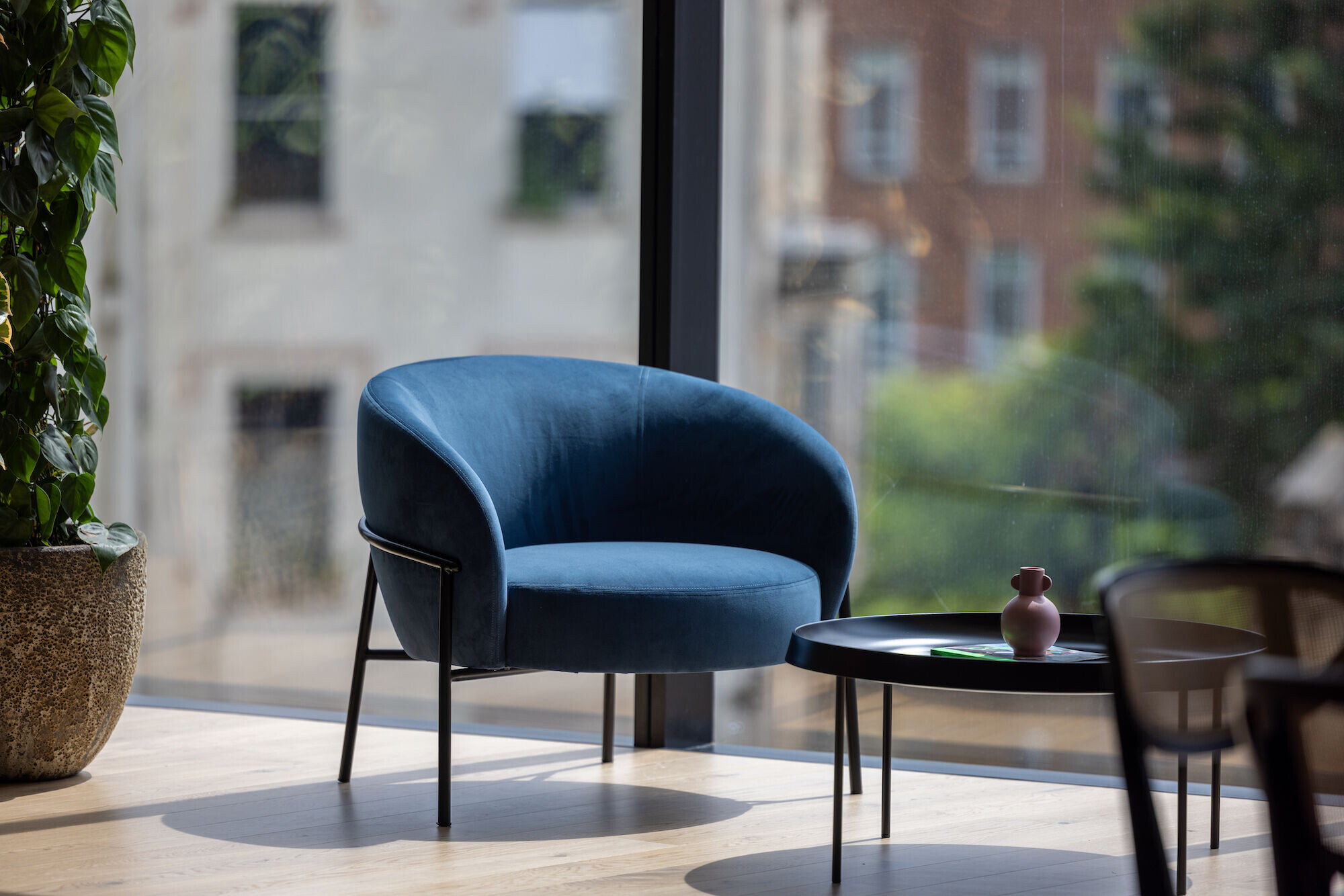
As part of x+why’s wider property management services, JRA has also re-imagined 100 Embankment’s reception area as a trendy club space that is designed to greet all occupiers and visitors. The reception desk was salvaged and re-stained to match the more modern furniture used across the building. An indoor tree has been incorporated into the reception area with a curved seating bank. Additionally, a full-length turquoise curtain creates a visual break. Behind this curtain, an auditorium space has been created with a tiered seating bank, offering views onto the River Irwell. A communal coffee bar, alongside a full-height fridge, has been incorporated along the back wall of the reception.
Working with Manchester-based artist Barney Ibbotson, JRA has installed a new, full-length, mural for the reception space. The mural design incorporates carefully detailed vignettes of the history of Salford aimed at highlighting the development of its economy right up to the present day. Showcasing the region’s rapid rise during the Industrial Revolution, the mural also champions Manchester’s suffragist movement while new signage references the departures and arrivals board of a railway station.
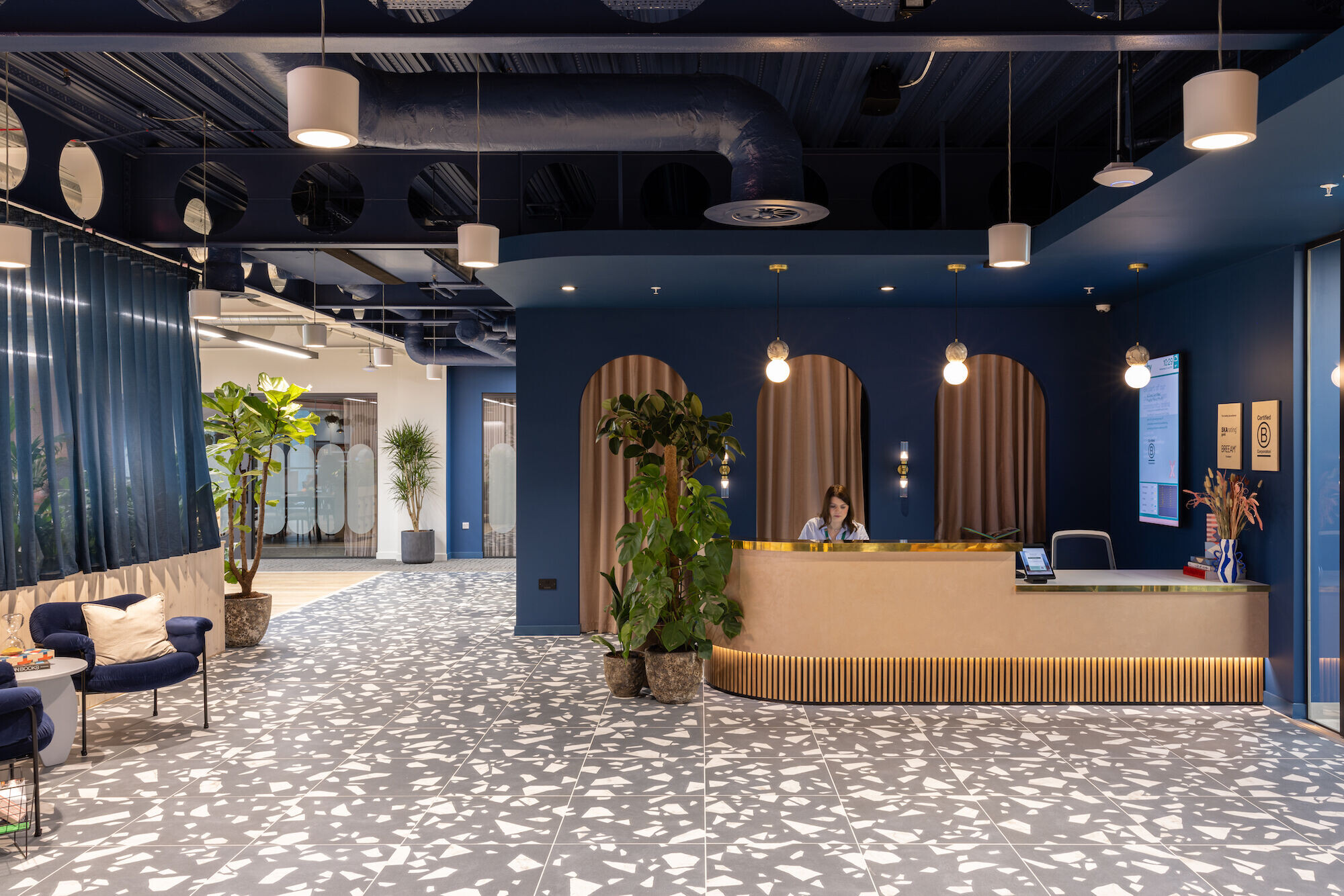
Responding to Deloitte’s business requirements, JRA has designed an entranceway to the ground floor of the West Wing of 100 Embankment incorporating a revolving door. This uses dark-coloured metal framing and is designed to mirror the building’s existing entrance. An area of public realm close to the building has also been improved with a more refined planting selection supplied by local suppler, iwantplants. This has resulted in a diverse plant selection that adds to the overall biophilic design prevalent in all of x+why’s workspaces.
x+why’s appointment of JRA is a testament to the practice’s growing ability to work on projects across the UK, beyond London and the Southeast. Led by Angela St Clair-Ford and supported by an integrated design team, JRA’s Edinburgh studio – which opened in 2022 – has begun to undertake projects across the North of England, and Scotland, including the reimagining of the historic 14 Queen Street, Edinburgh, for the British Medical Association and expanding a further 60,000 sq ft of workspace for Lloyds Banking Group which builds upon the success of the initial phase on Levels 1 to 3 for x+why at the ‘Foundry’, 6 Brindley Place, Birmingham.
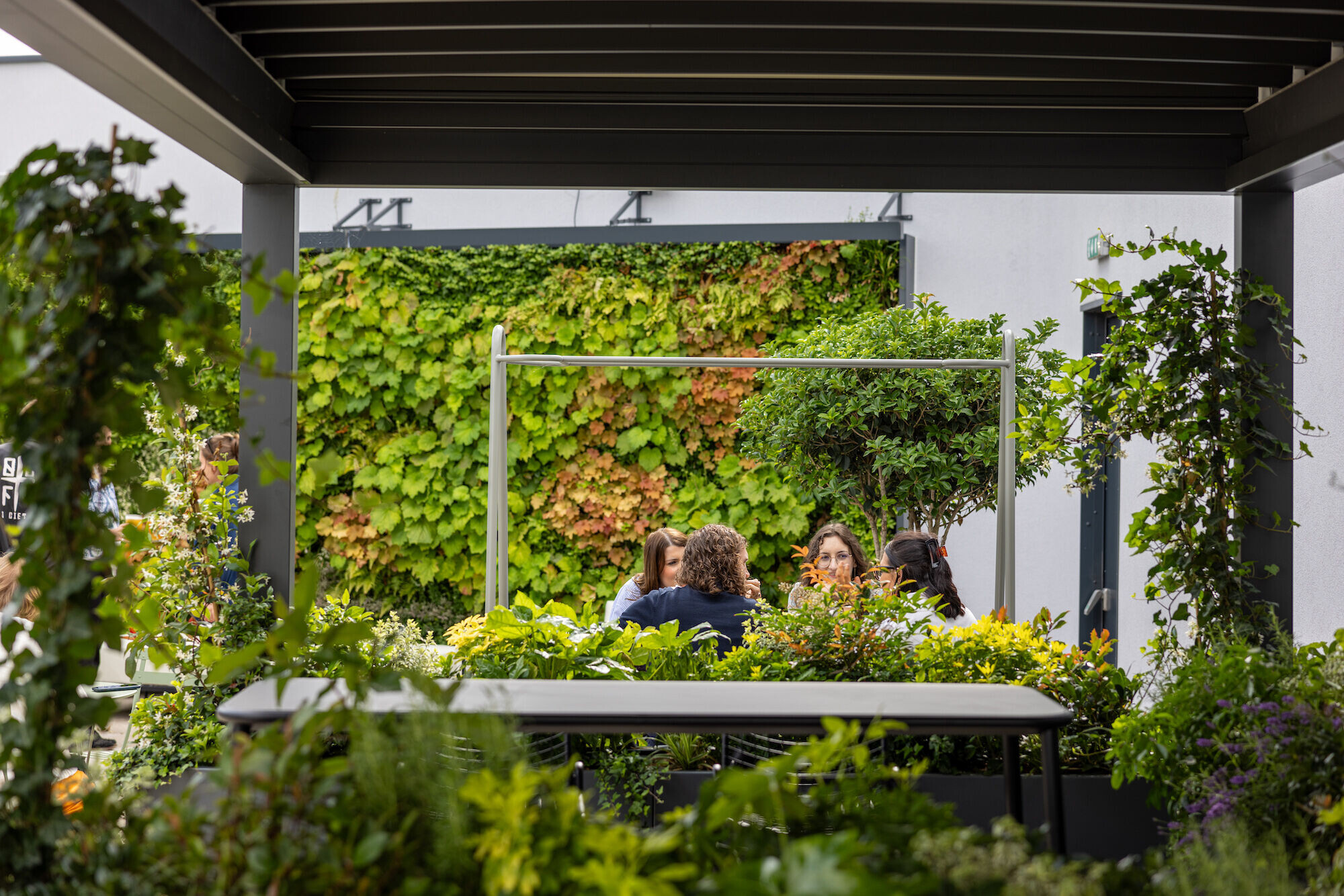
Team:
Client: Salford City Council
Development Manager: ASK Real Estate
Architect: JRA
Project Manager: Chroma Consulting
Building Operator: x+why
M&E Consultant: Ridge
Quantity Surveyor: AECOM
Acoustic Consultant: Cundall
Photographer: Matt Livey
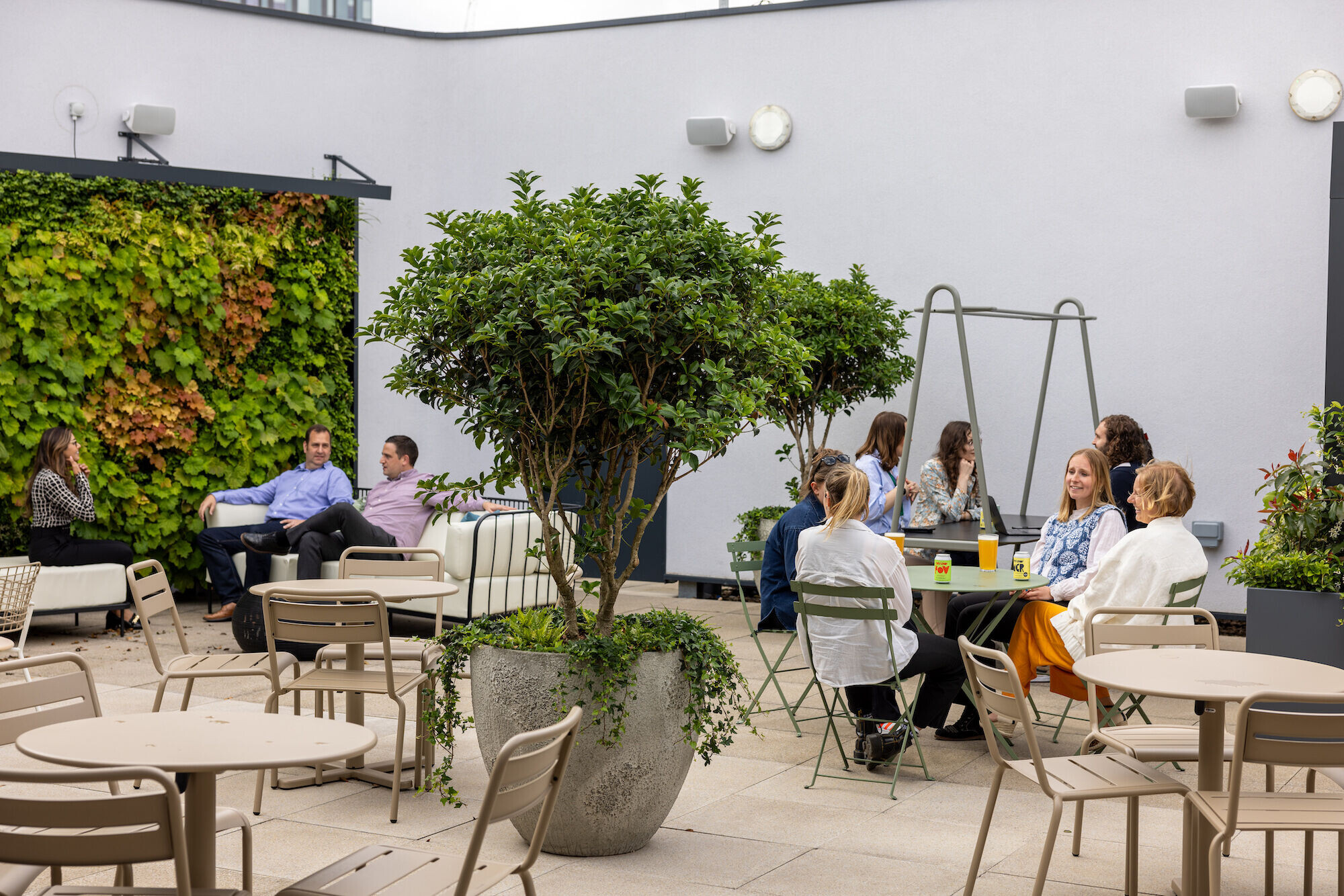
Materials Used:
Furniture:
Bureau Group
Allsfar
Boss Design
Cizeta
Emu Group
Ferm Living
Floor Story
Fogia
Haiken
Hay
Icons of Denmark
Menu
Montana Furniture
Muuto
Nikari
Noo.ma
Normann Copenhagen
Ondaretta
Opendesk
Orn Furniture
Parla
Pedrali
PlusHalle
Rawside
Roger Lewis
Ruggable
Six The Residence
Skandium Vincent
Sheppard
Vinterior
Vitra Limited
Workstories
Flooring:
Boen
Interface
Solus Ceramics
Lighting:
House of Interiors
Industville
Meraki Mullan Lighting
Muuto
Northern Pagazzi
Santa Cole
Surfaces:
Abet Laminati
Armourcoat
Cewood
CNC Creations
Domus Tiles
Dulux
Graham and Brown
Hi-Macs
Latham Timber
Muffle
Re:Felt
SAS International
Fabrics:
Camira
Edmund Bell
Kvadrat
Plants: I want plants
Artwork: Artiq
AV: Aonyx
