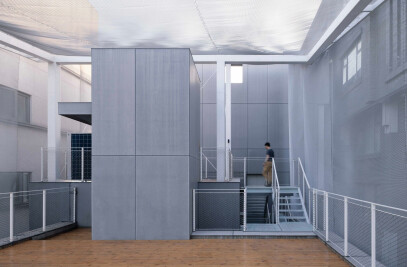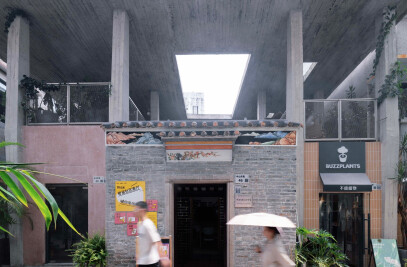Xinzhai Coffee Manor is located in Lujiangba, Baoshan, Yunnan Province, one of the world-recognized origins of Arabica coffee. The site sits on a plateau in the middle of Bawan Village at the foot of Gaoligong Mountain, overlooking the landscape of Lujiangba Area and the Nuijiang Valley to the north. Through renovation and addition, the client envisions a multifunctional complex that houses coffee storage, processing, tasting, sale, hotel rooms, coffee museum, auditorium and other functions, to provide visitors with premium holiday experience in par with the high quality coffee and pleasant resort scenery.
The site consists of two sets of courtyards, with lush trees and an abandoned cinema, a grey brick building originally built in the 80s. Most buildings on the site and in adjacent villages are made of brick. There is also a brick kiln still producing grey bricks near the site. These local features triggered the initial desire to build with bricks. Today, brickwork remains the predominant construction method in the area which makes it reasonable for adoption. Consequently, brick leads to different forms of vaults in architecture.
The entry sequence is circuitous. Driving on the village road, one experience up-looking, climbing and turning before reaching the manor at the end of the main street. From the enclosures in the courtyards to the broad scenic view upon entering the main building, this complex constructs a narrative experience of compression and relief.
The new building is connected to the old cinema through a set of corridors, forming three different courtyards: the central courtyard, the tree courtyard and the sunken courtyard. Visitors can reach functional areas through corridors from the central courtyard. Surrounded by existing trees, the buildings present themselves as the background of the courtyards connected by corridors, resembling to the layout of a monastery. The cinema, the largest mass on site, is renovated into a museum, which resembles the spiritual center as a cathedral to a monastery.
The main building is located at the north side of the plateau, one-storey lower than the central courtyard. The coffee storage space is located at the bottom level, and cross vaults create a cellar-like space shrouded in heaviness and dimness. Such heavy volume simultaneously responds to the physical requirement of a constant temperature and humidity. The coffee processing area is located at the mid level and requires large space for roasting and packaging. It combines long-span steel beams and one-way brick vaults to obtain a continuous open space, while bringing in views from the courtyards and the valley. Its side corridors allow visitors to walk around and do sightseeing. On the top level, concrete frame takes over brick to achieve maximum transparency, meeting the programmatic needs of hotel rooms overlooking the valley. From the bottom to the top, there is also a gradual transition from heaviness to lightness, responding to diverse needs from storage, processing to views.
The building uses two types of material: brick and concrete, which is consistent with materials commonly used locally, yet presenting variations. Its spatial quality integrates the heaviness of brick construction and the lightness of concrete structure, which is resulted from a thorough consideration of material, structure and program. The design begins with a perception of the site and reflections on the material, while its core is the characteristic of place it aims to create –belonging to the earth or leading afar to horizon.
Materials: in-situ concrete, bricks

































