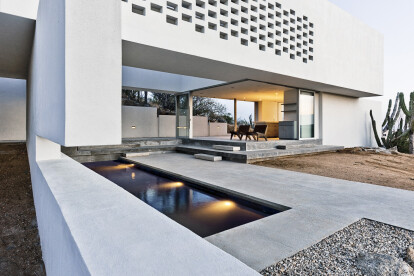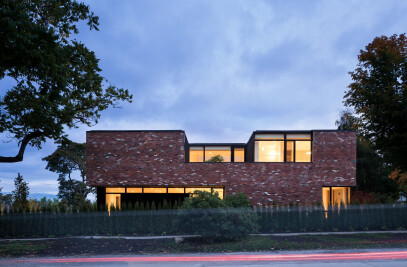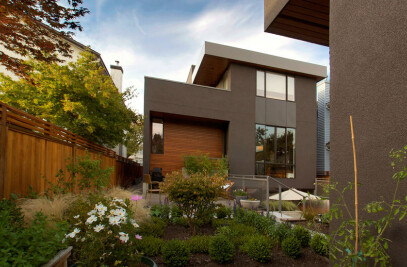This project is an exploration of the modernist pavilion in an extreme desert context. The site is a west-facing rocky knoll with distant views of a volcanic mountain ridge to the west and the Sea of Cortez to the south. The organization of the architectural program is used to create a passive solar response to the constraints of a challenging site and modest construction budget.
The project utilizes a relatively small building footprint on the steeply sloping site - organizing the public living areas on a series of cascading platforms, shaded and sheltered by a single monolithic rectangular volume that houses the bedrooms above. The circulation corridor on the upper floor features a southwest-facing perforated exterior wall that absorbs the intense solar gain, isolating the inboard bedrooms from the heat while also creating a pressure differential that results in effective passive ventilation.
The upper volume is supported lightly on three points, with the majority of the main floor opening into the landscape through a series of operable glass panels. There is a large internal rectangular opening in the upper box, through which a cantilevered stair rises upward over the plunge pool. This deep opening blocks direct sunlight from penetrating into the exteriorized living space below, while providing an open connection to the sky above the exterior living area and pool.

































