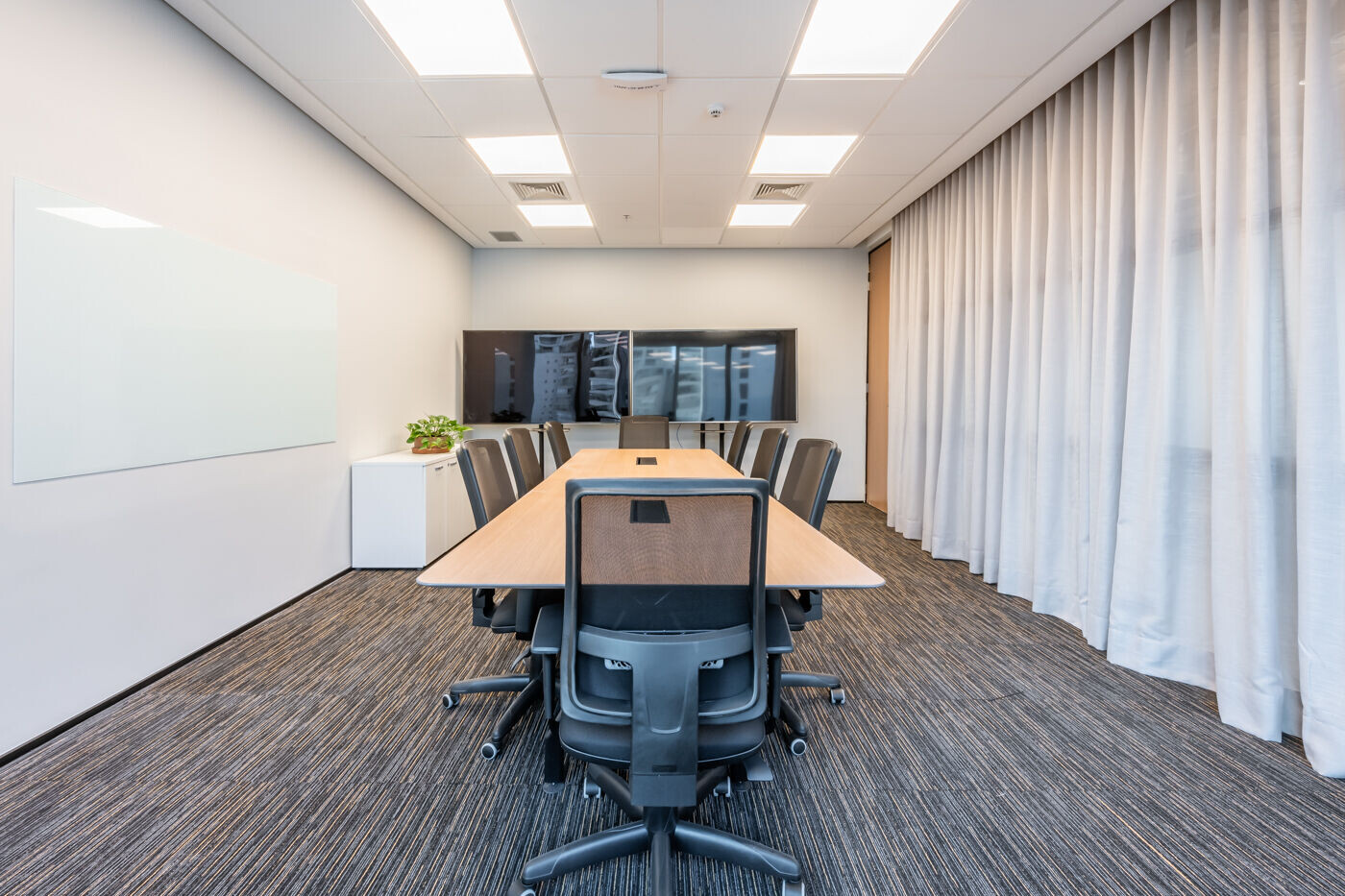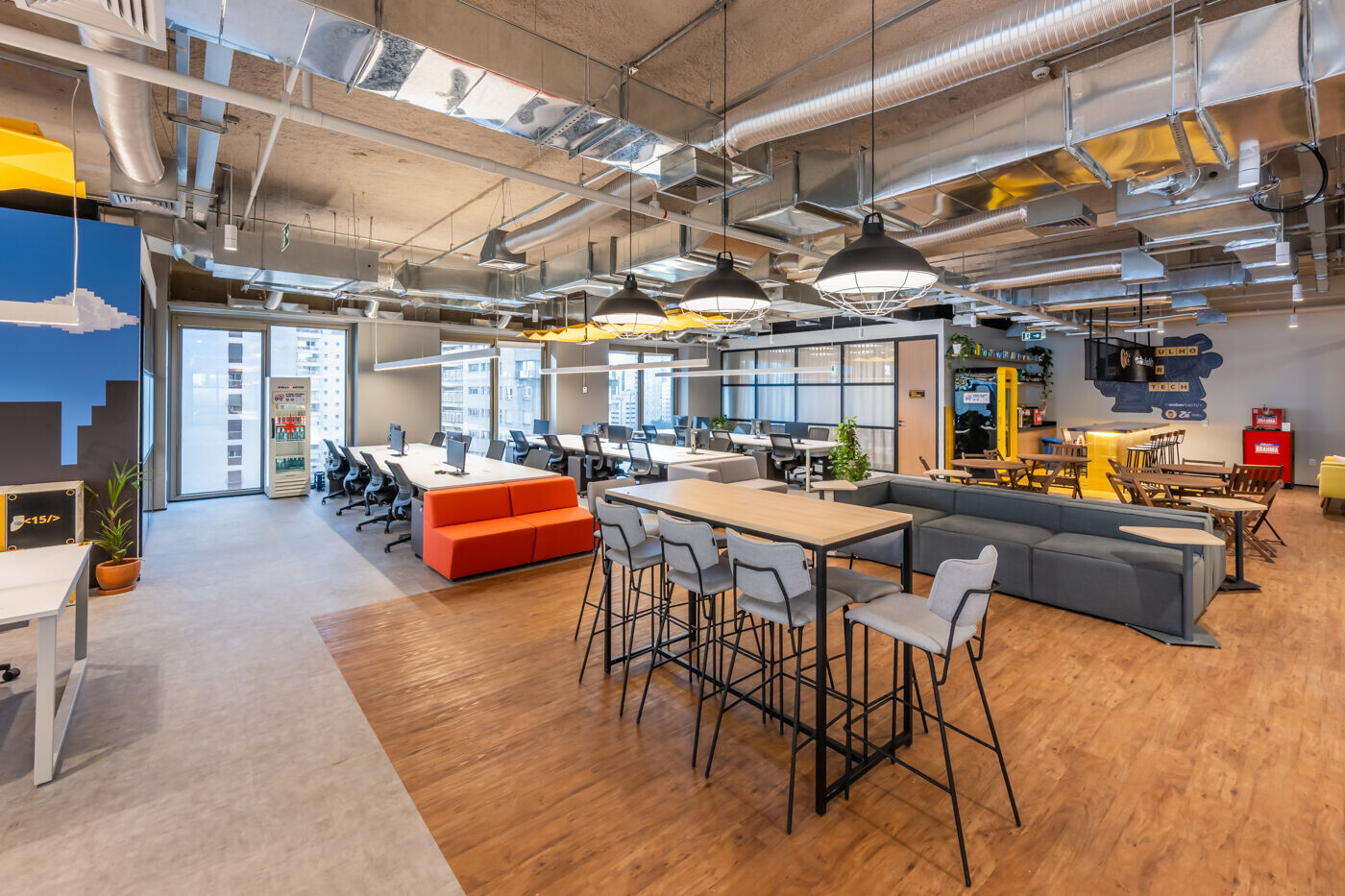Ambev already occupied the adjacent space, and the idea was to unify the two receptions by implementing the Zé Delivery/Ambev Tech complex, an office focused on the technology and programming team. To achieve this, we created a unified reception area that serves both Zé Delivery & Ambev Tech and the adjacent space. We prioritized the reuse of furniture and the use of wooden vinyl flooring to seamlessly integrate them with what was already in place.
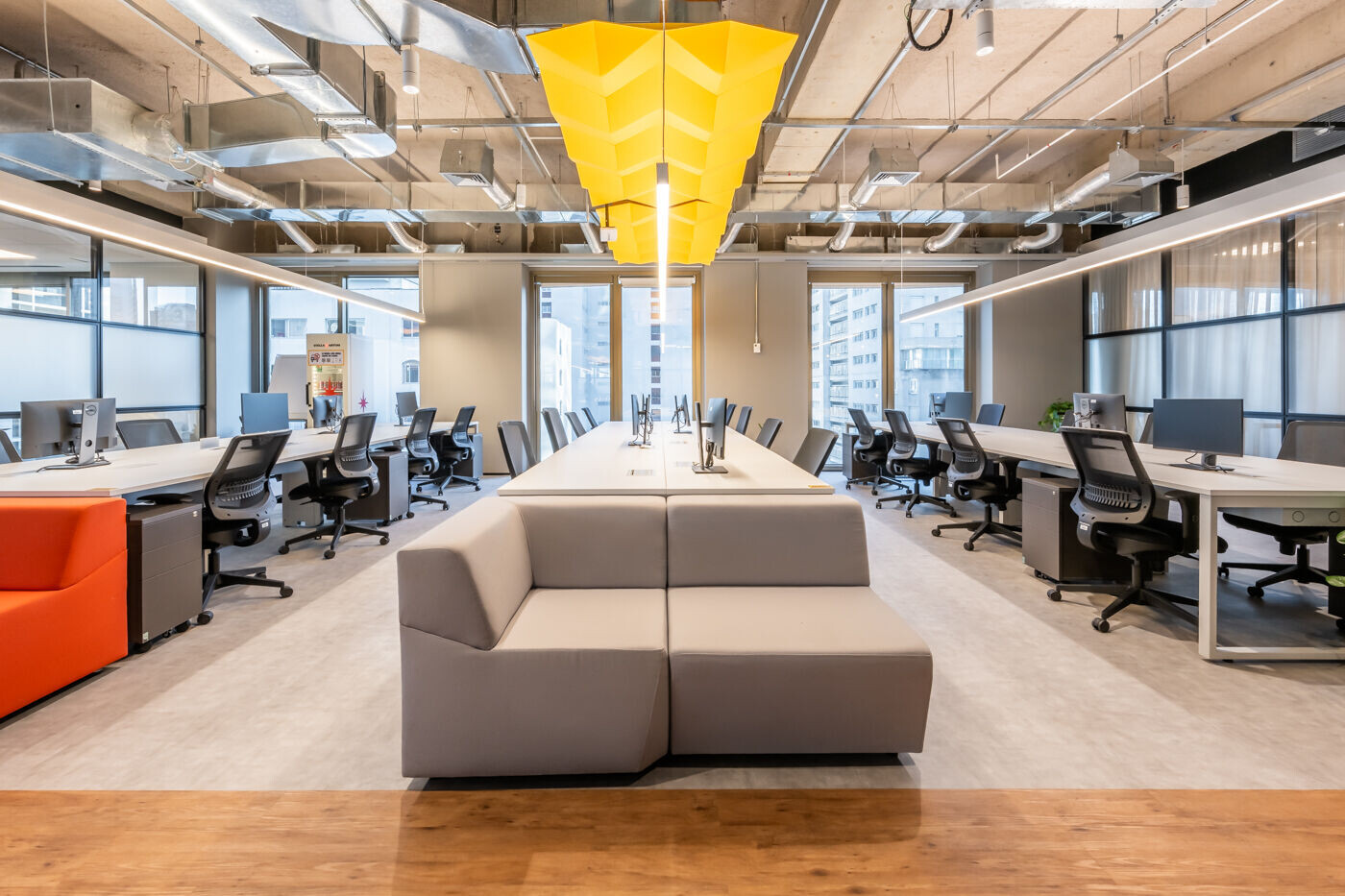
The concept aimed to create a spacious and fluid environment that would integrate the various areas and activities of the office. The office style is relaxed and incorporates several references to the world of beer and bars, in line with the brand. This includes yellow hydraulic tiles, a bar counter with high stools, metal screens that divide spaces and structure the logos of the companies, and signs for the rooms inspired by traditional Brazilian bar signs.
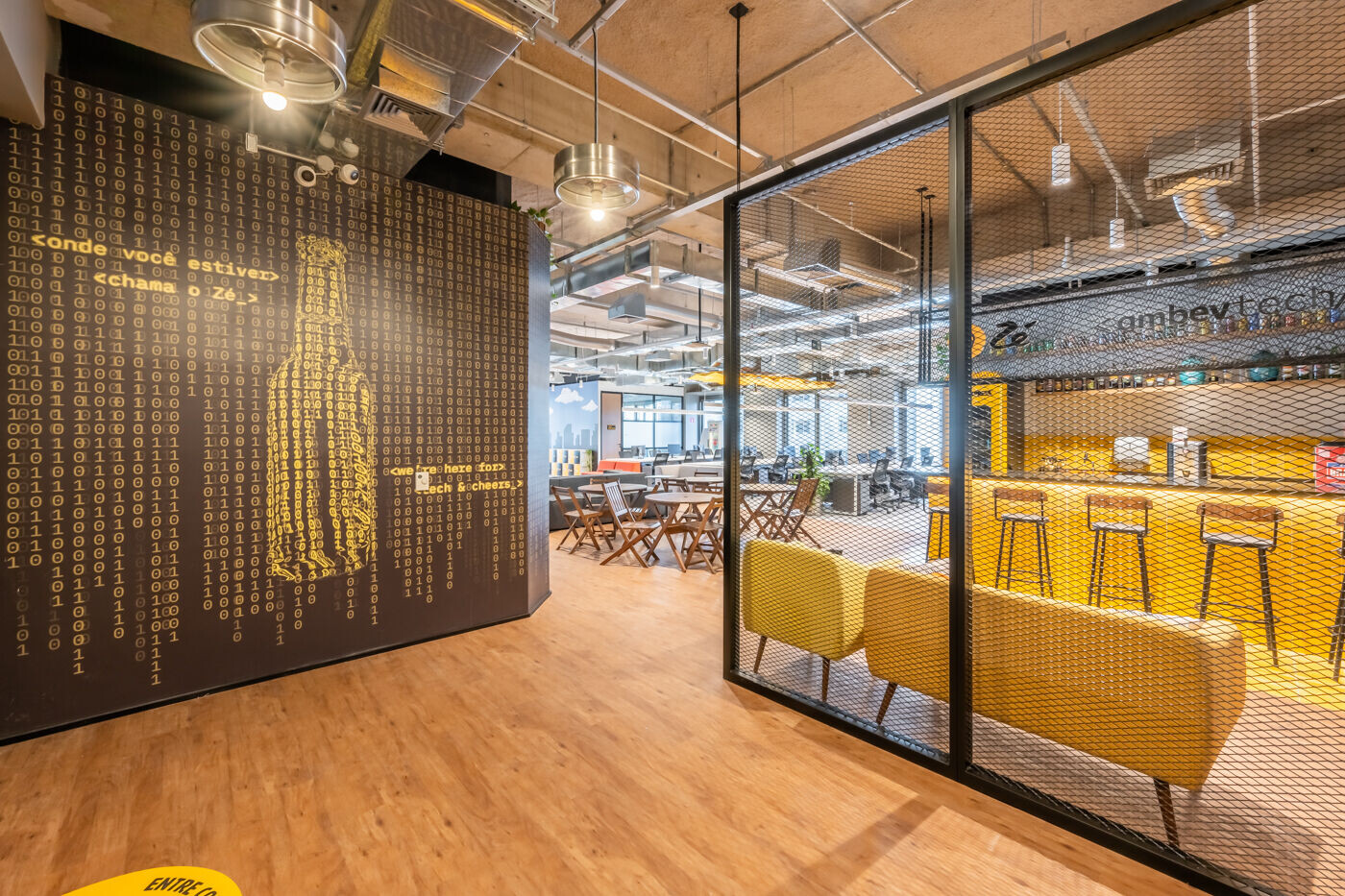
The project's visual communication follows a geek language, with references to the worlds of games, movies, and pop culture in general. To maintain an industrial aesthetic, we used materials such as expanded metal screens with black frames and industrial partitions.
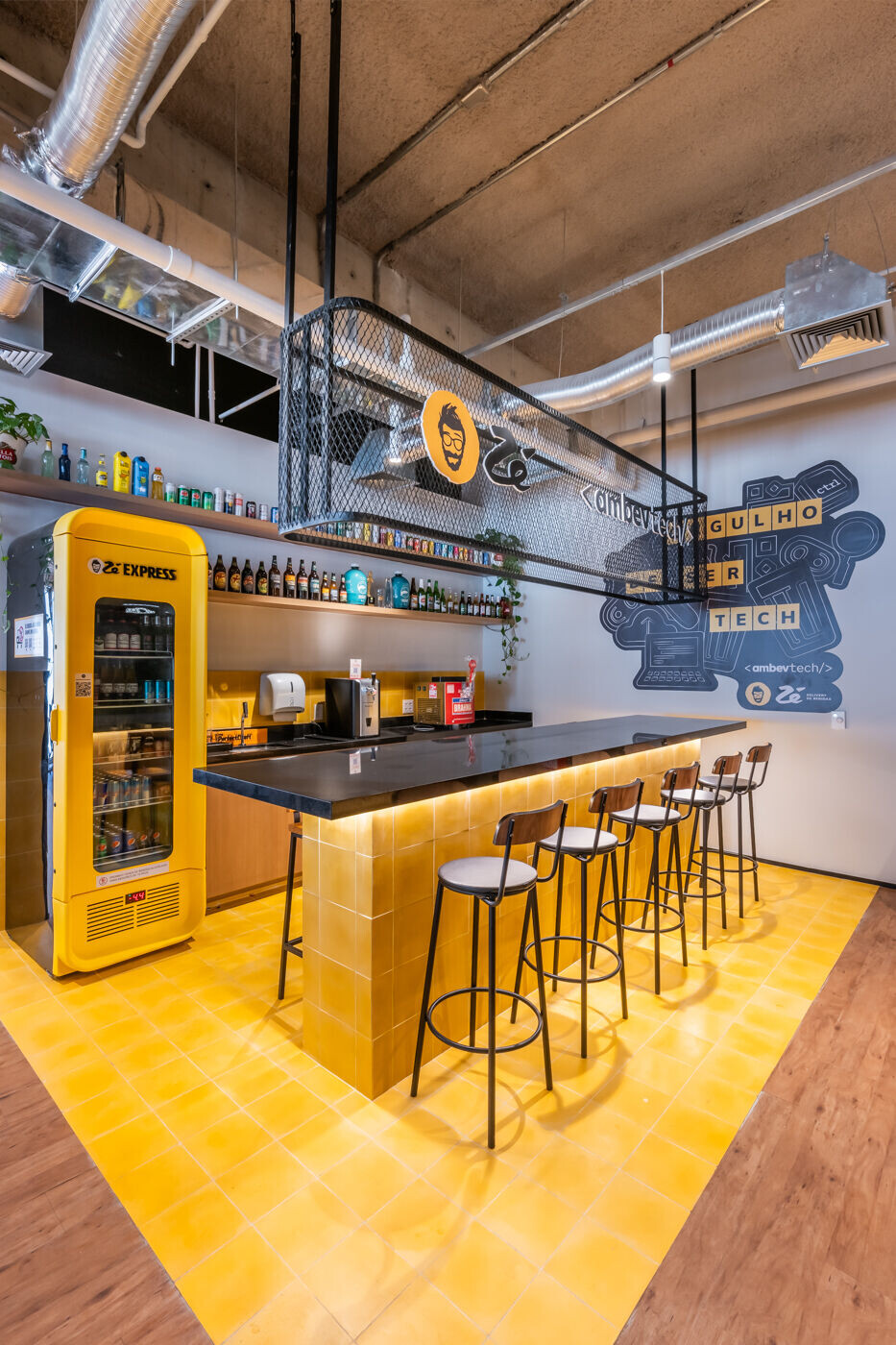
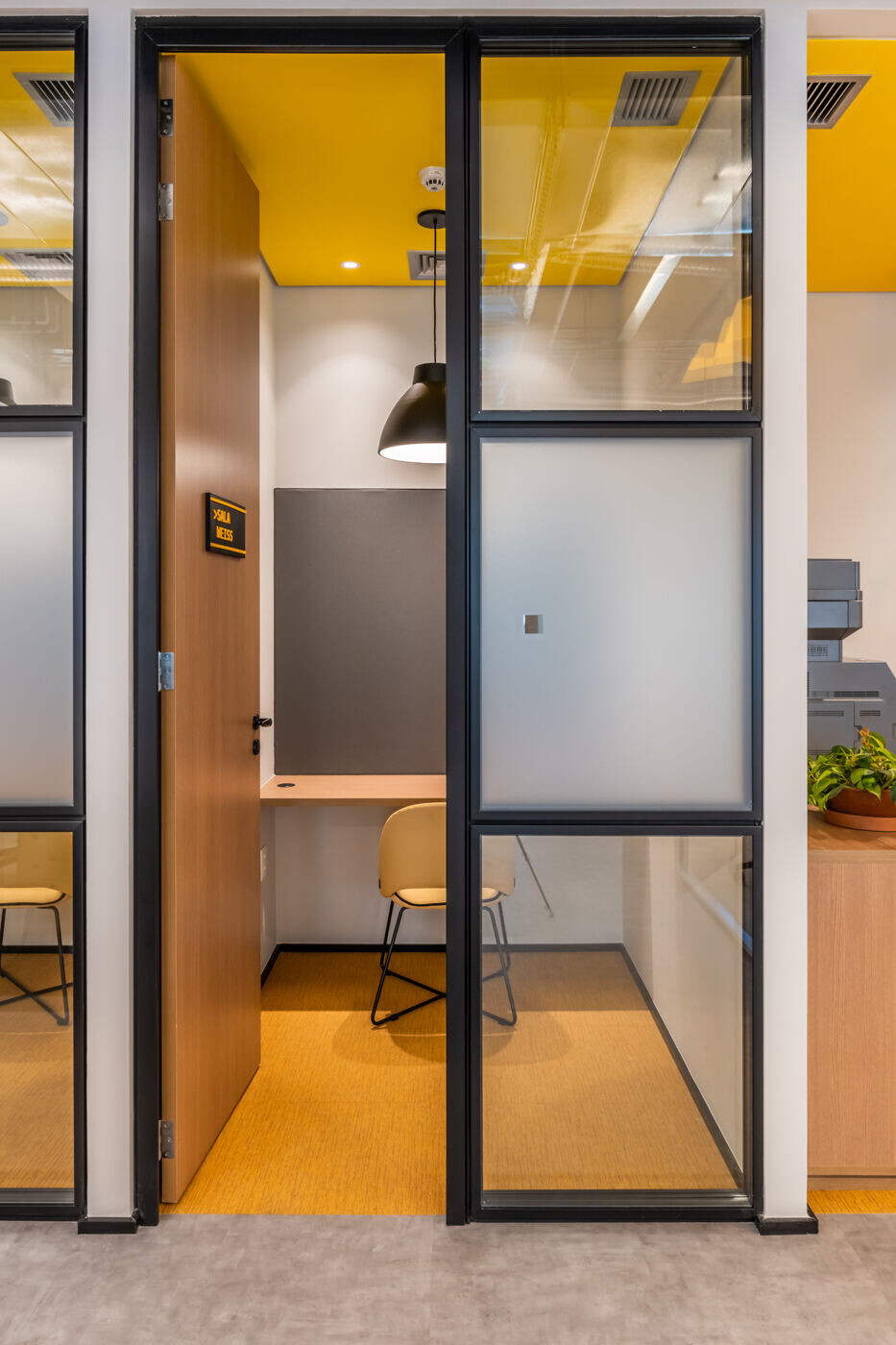
Despite the predominance of black and white colors in the industrial language, the yellow elements of the Zé Delivery/AmbevTech brand add prominence, such as the acoustic clouds, the bar's tile, phone booths, and the printing pool with yellow carpeting and lining.
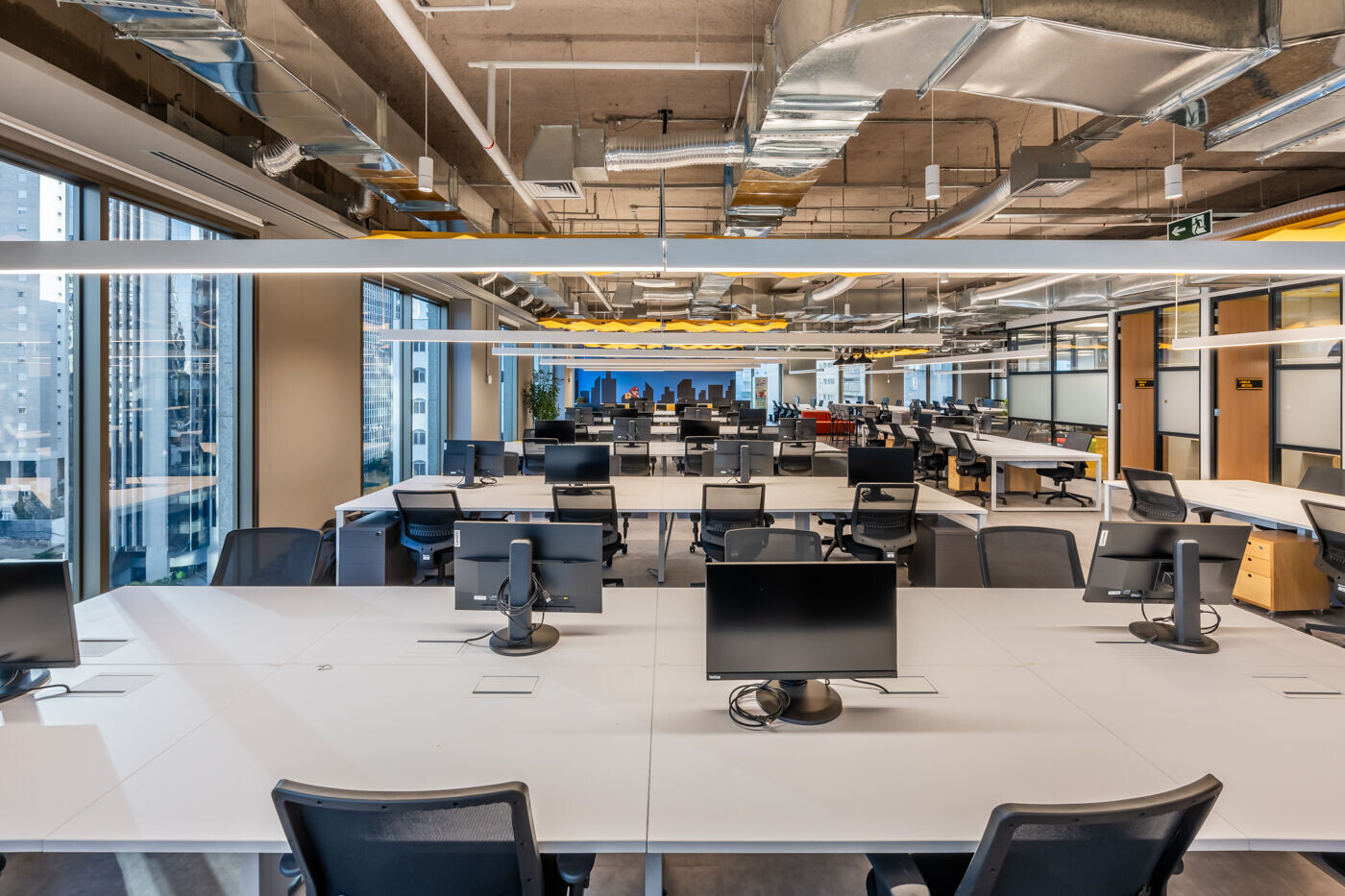
The office offers various work options, from corporate furniture such as workstations and phone booth counters to modular sofas, bleachers, and bar lounges. The enclosed rooms were designed to appear as hidden volumes, with black partitions set back from the wall/glass partition, creating this impression.
