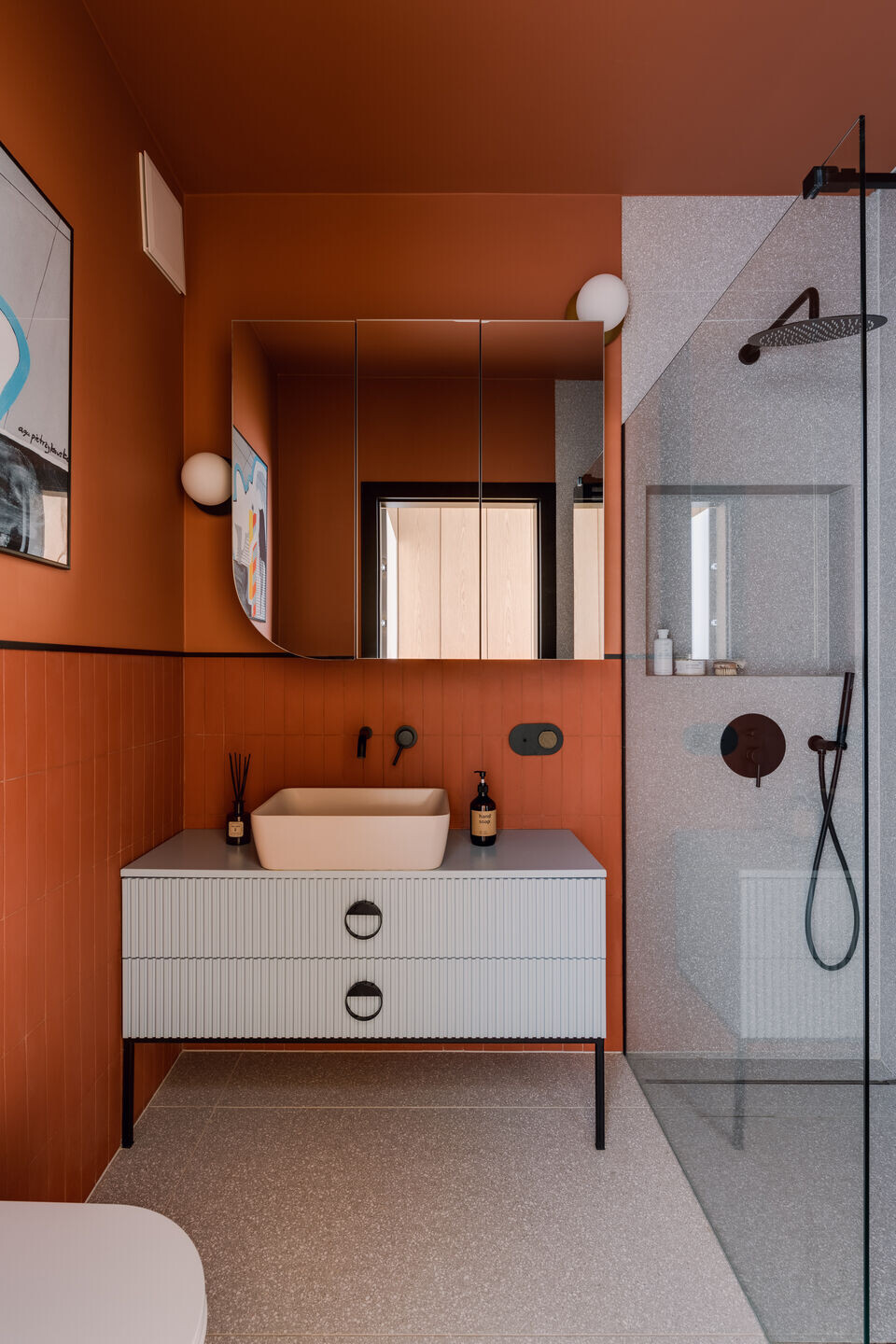The main guideline for the 76 square meter apartment project located in Warsaw was to reference the aesthetics of Bauhaus, which has a history of over a century. The owners' fascination with modernism translated into geometric shapes and simple materials. The apartment is dominated by subdued primary colors complemented by striking contrasting accents. Terrazzo reigns supreme here, and the walls have large surfaces for displaying artworks from the owners' collection.
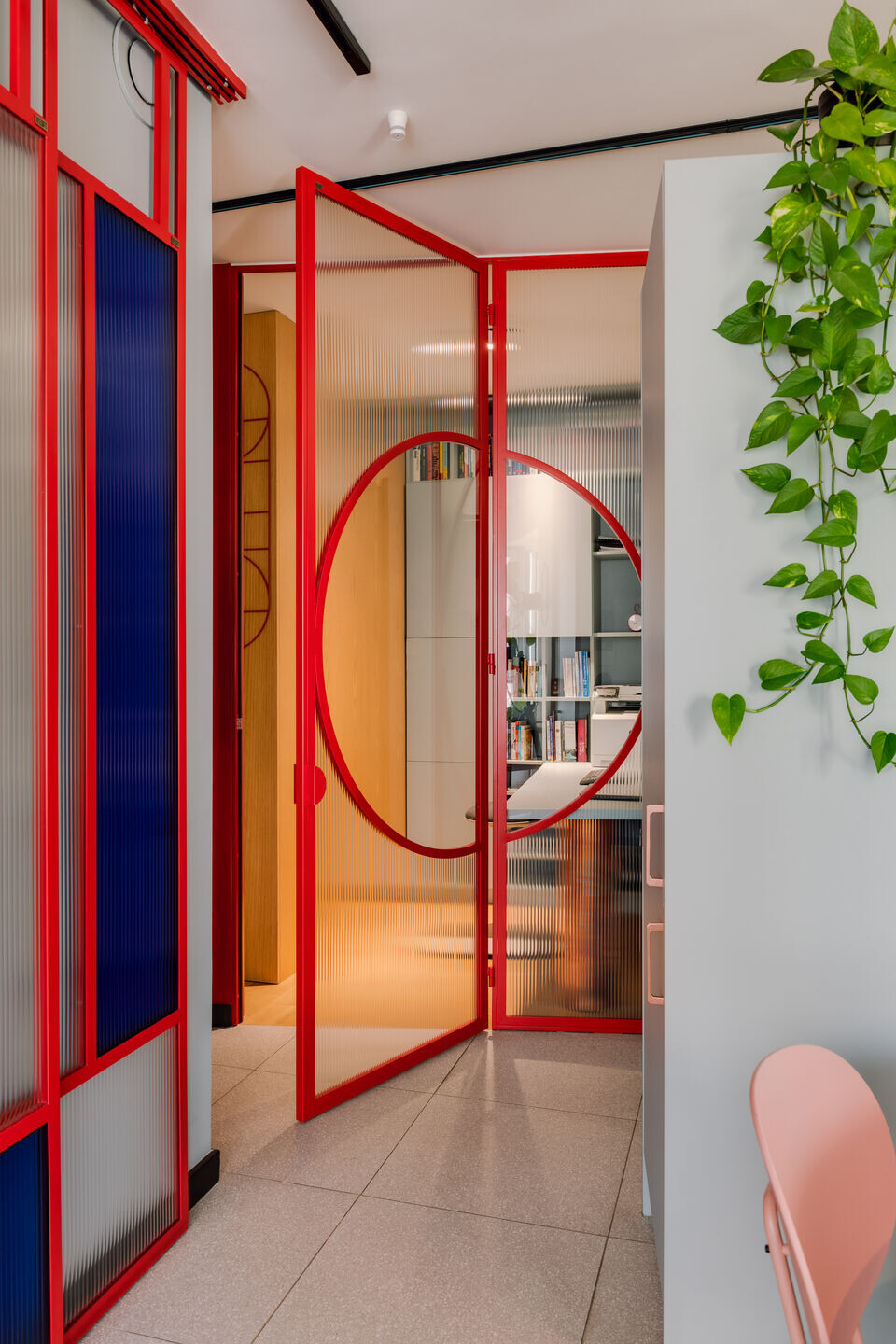
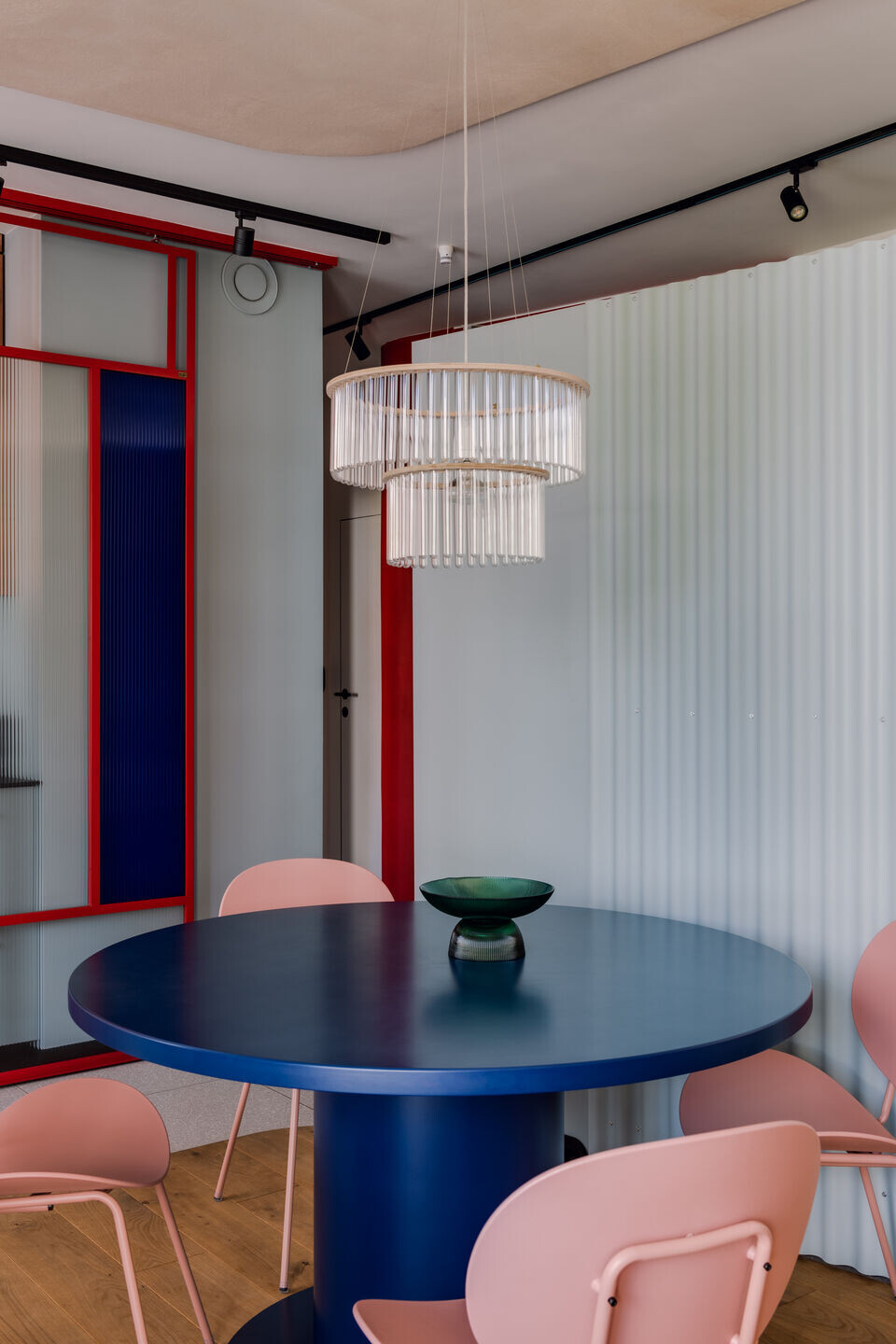
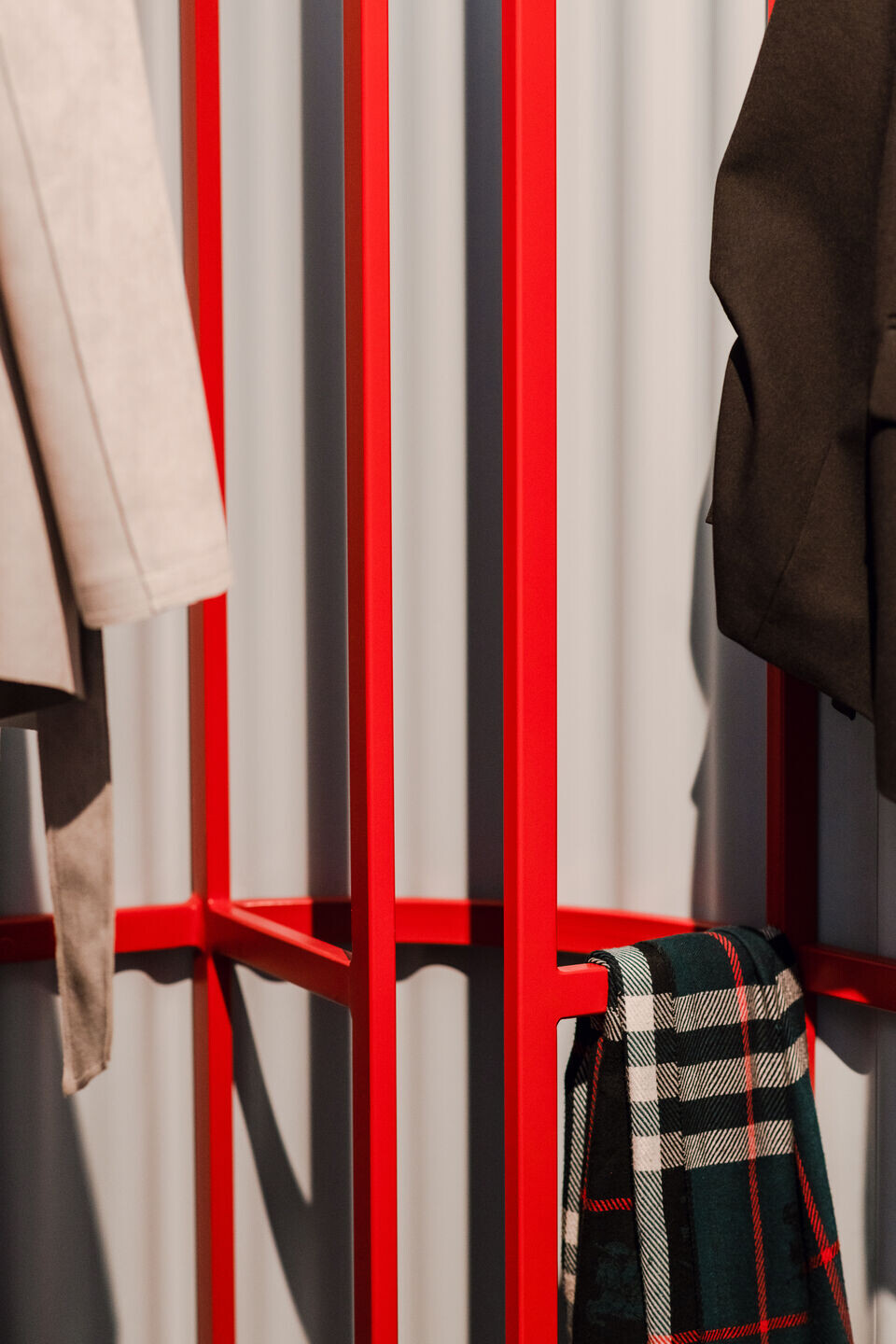
The apartment is divided into a bright and open living area, with clearly defined areas for the kitchen, dining, and living rooms, thanks to the use of geometric, movable walls. There is a large amount of glazing, making the space filled with natural light during the day.
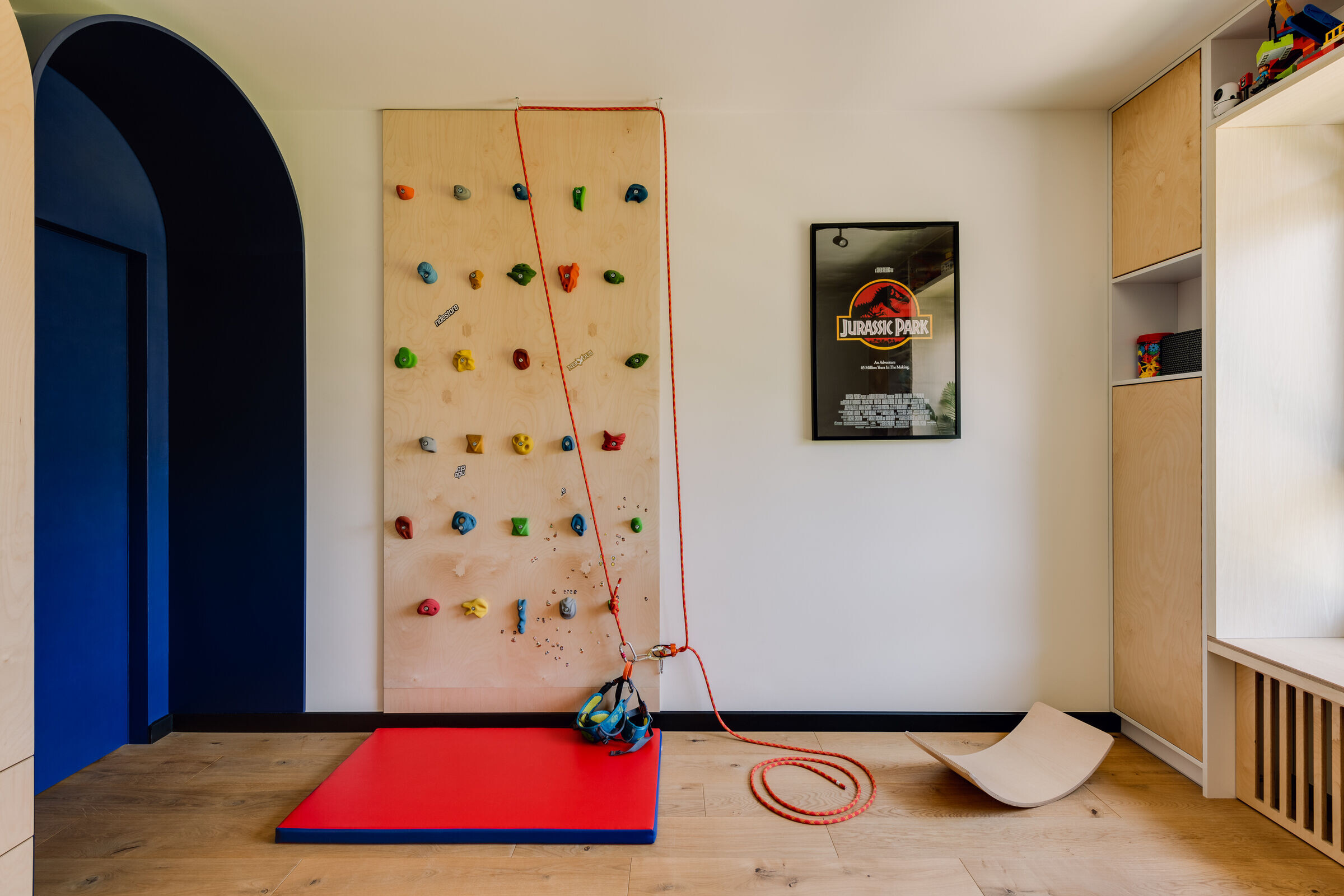
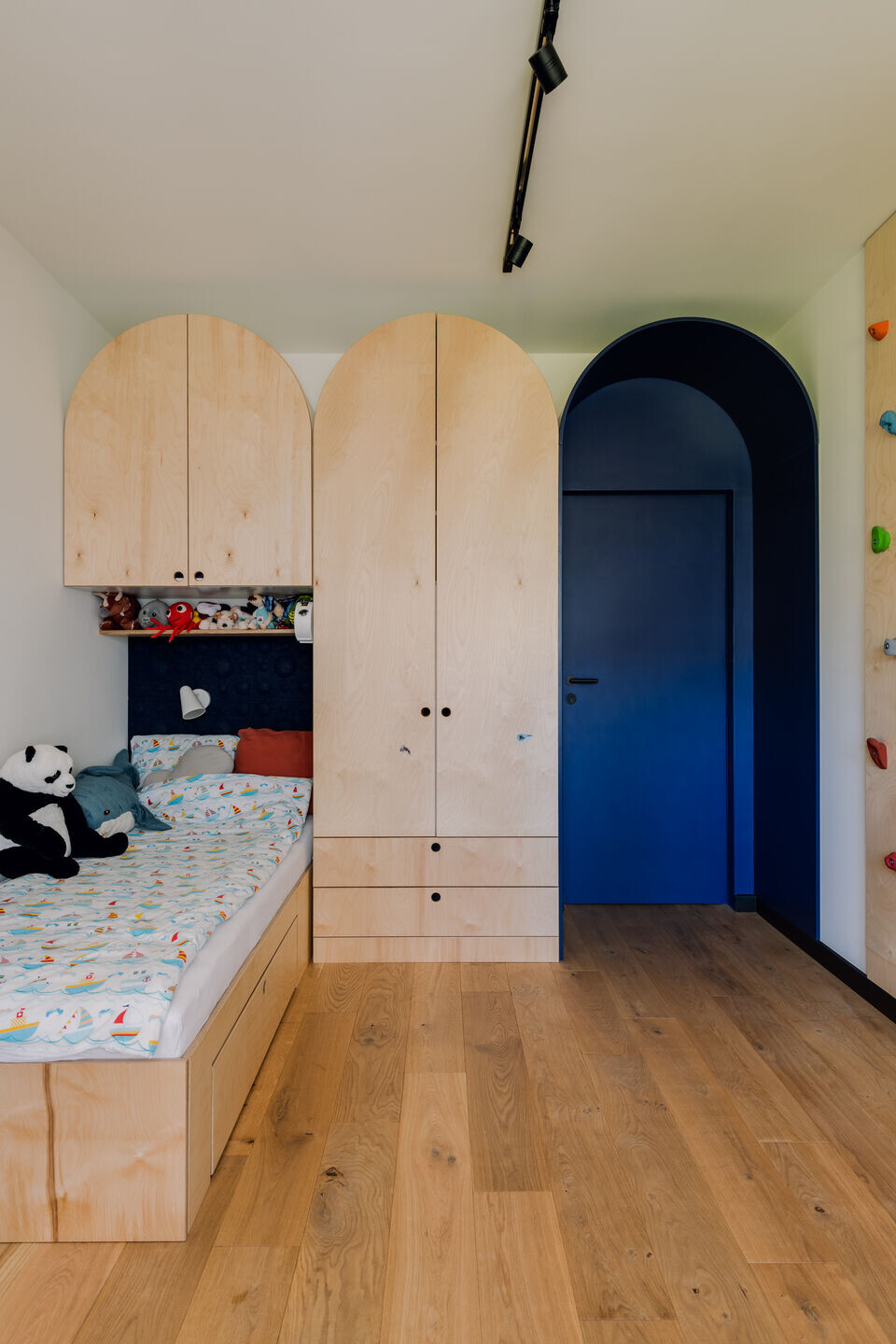
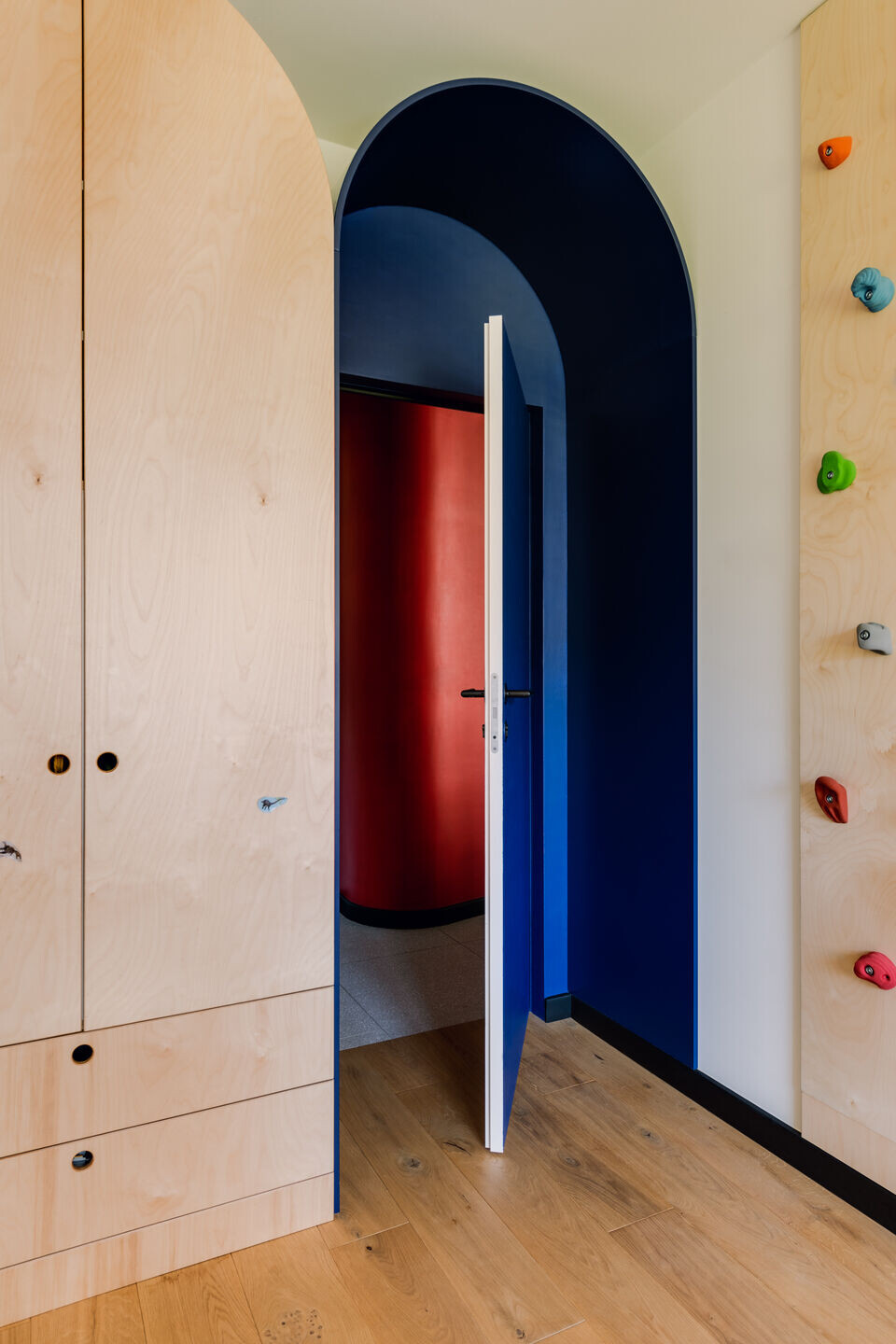
A significant part of the project is the carefully selected furniture. The dining room features a round table with a wooden base and simple colorful chairs, with a crystal lamp hanging above, directly referencing Bauhaus designs. The TV in the living room has been replaced with a projection screen. The bedroom showcases geometrically simple forms, while the bathroom is characterized by terrazzo, a marble sink top, and black fixtures and accessories. In the second bathroom, the dominant color is orange, contrasted with shades of gray. Simple geometric divisions and bold colors directly reference Bauhaus and are the main theme throughout the apartment.
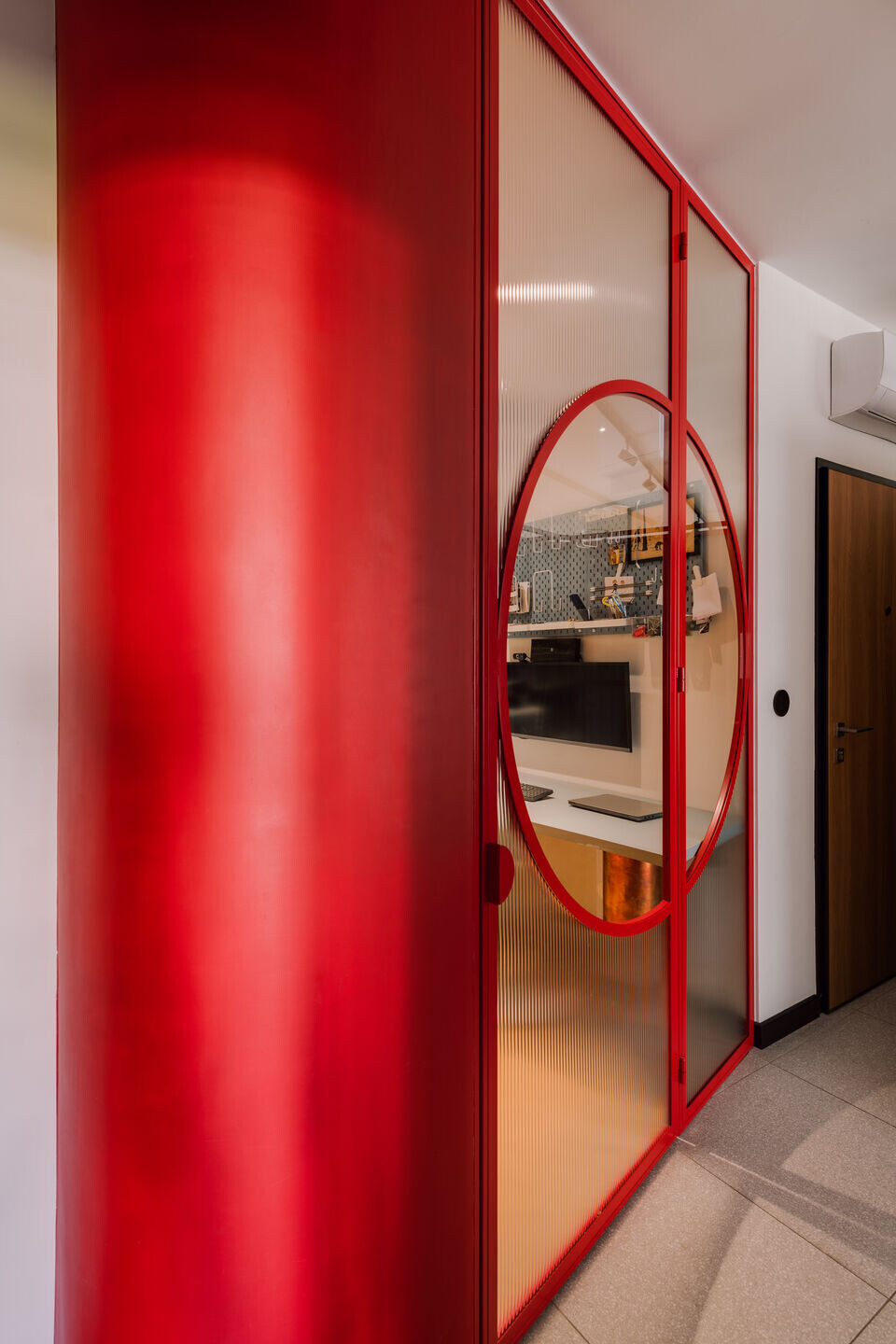
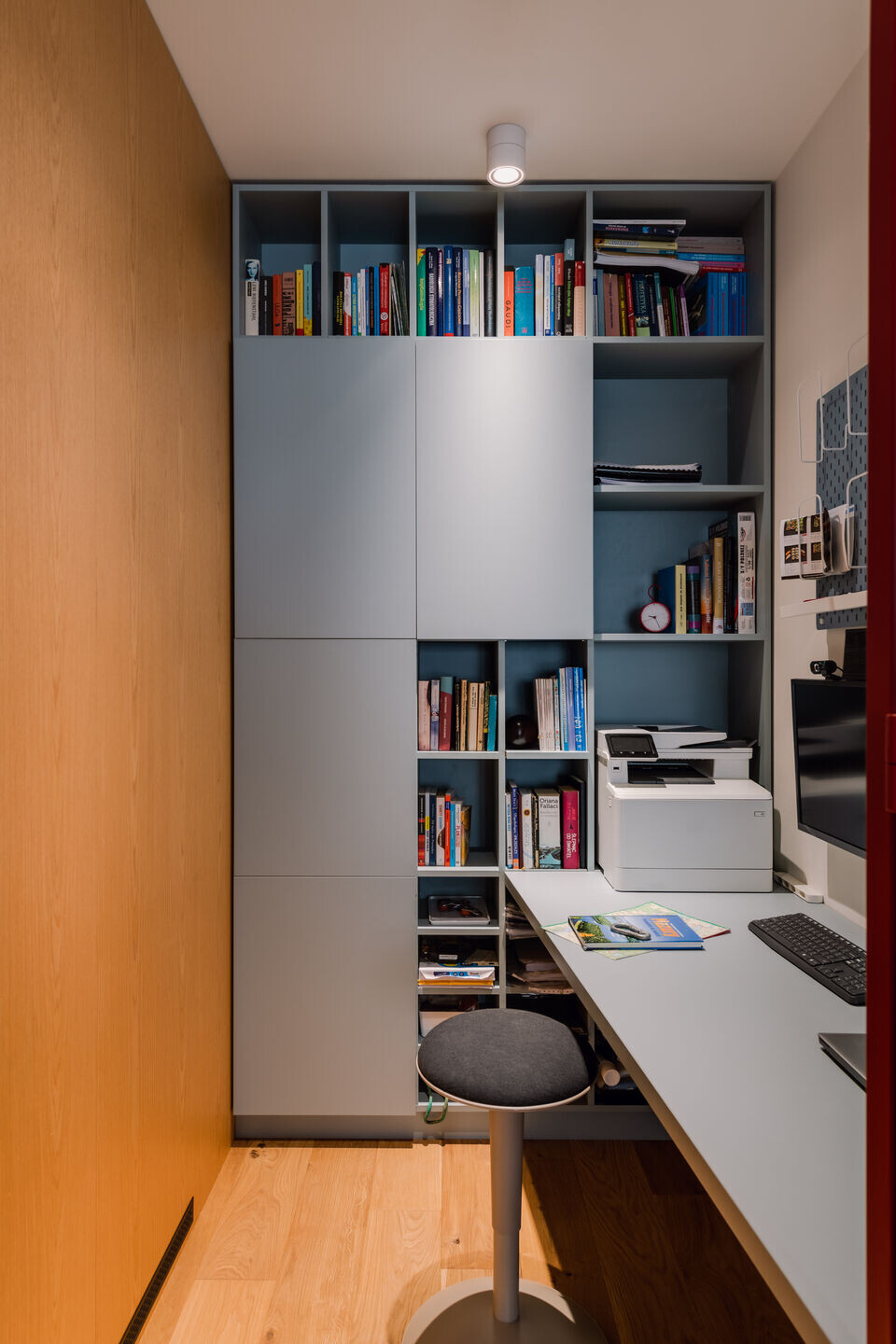
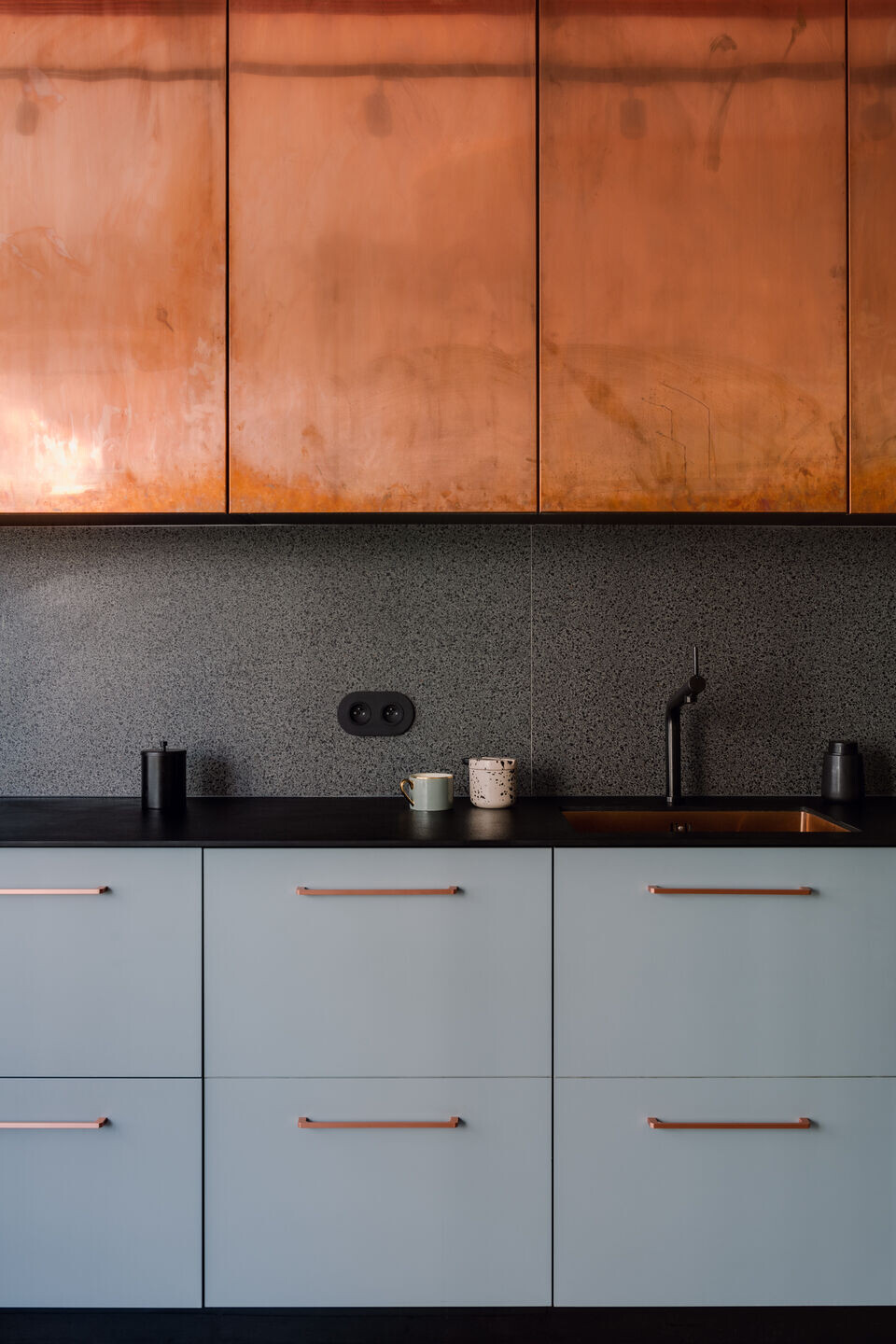
Team:
Architects: Mili Mlodzi Ludzie
Photographer: ONI Studio
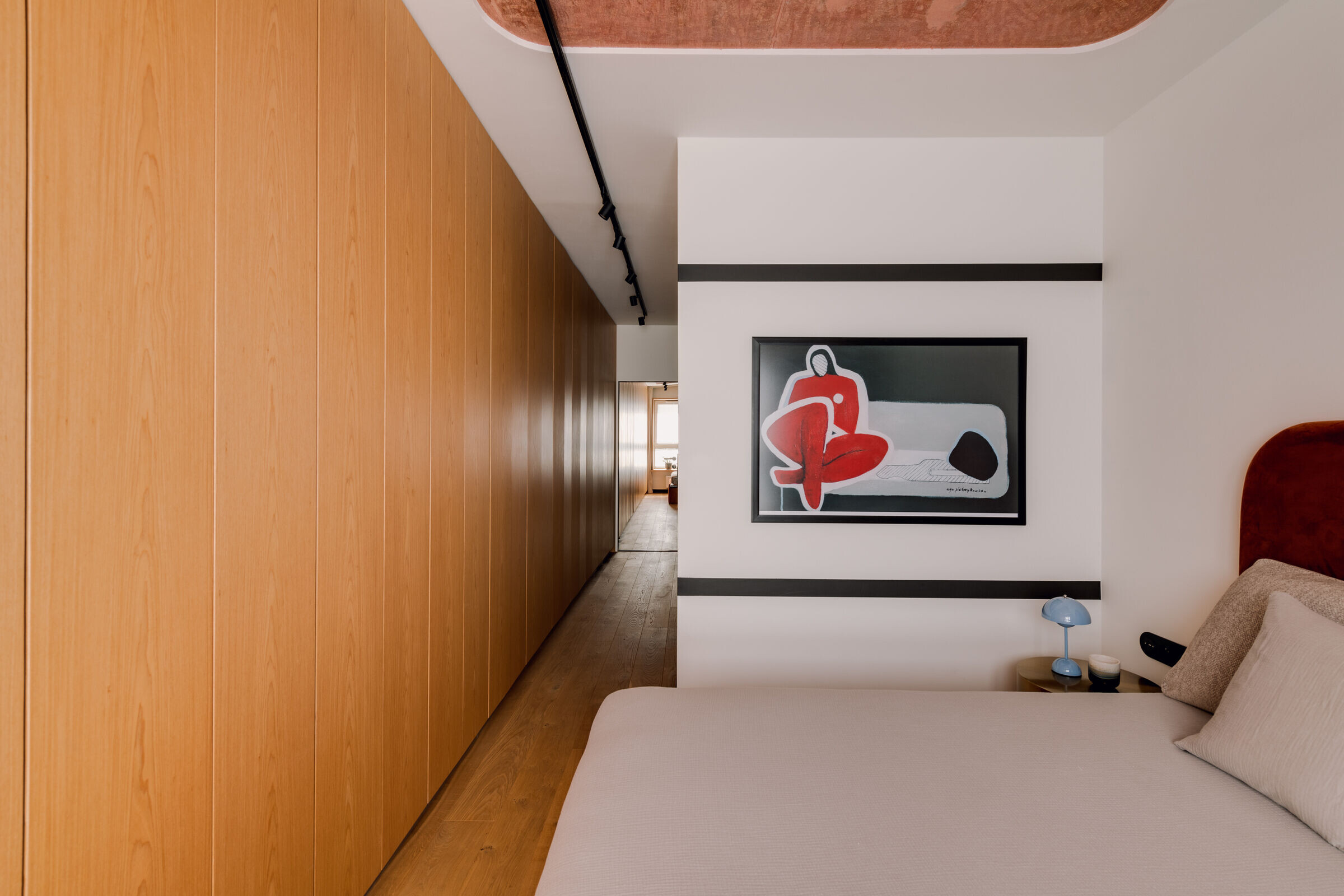
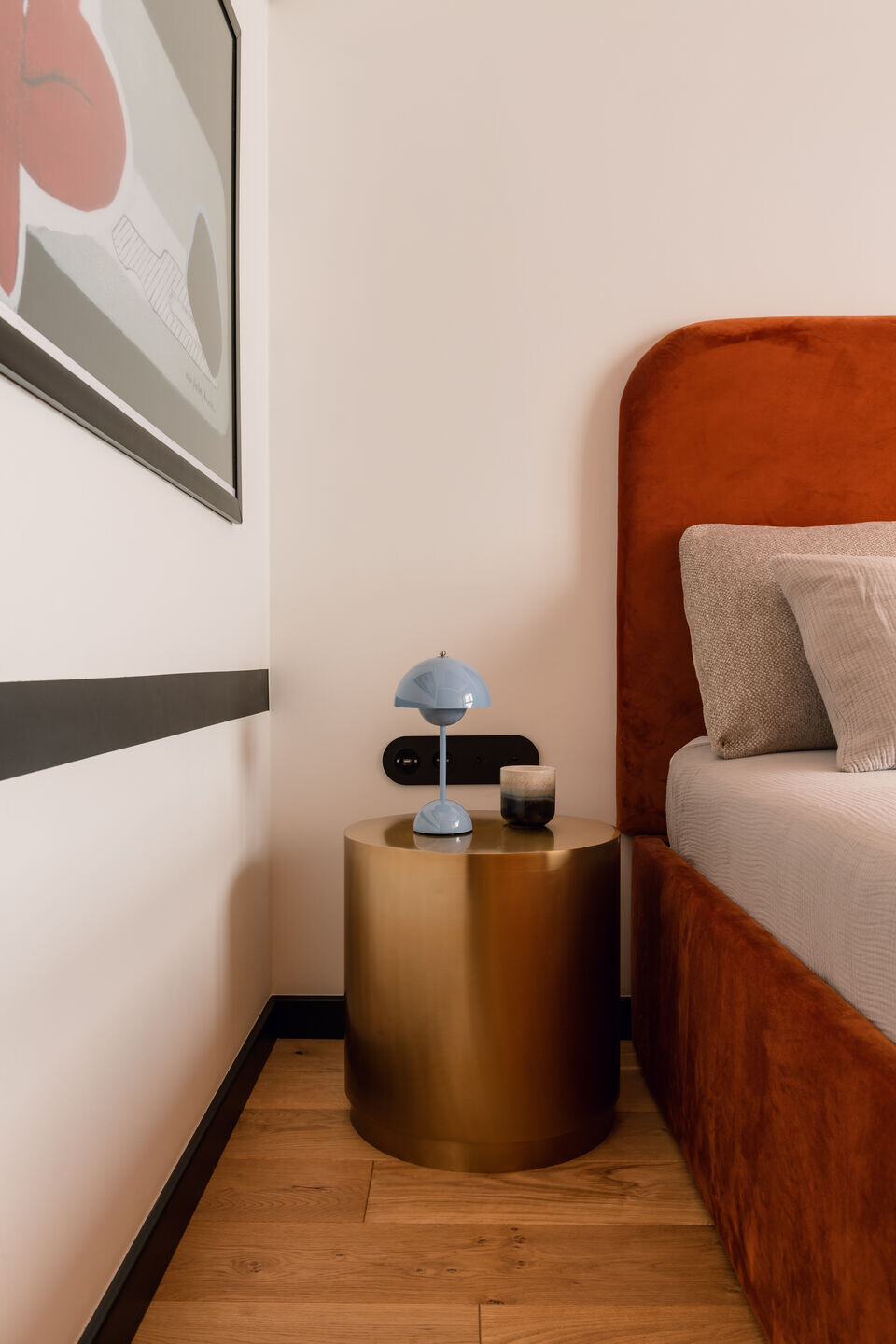
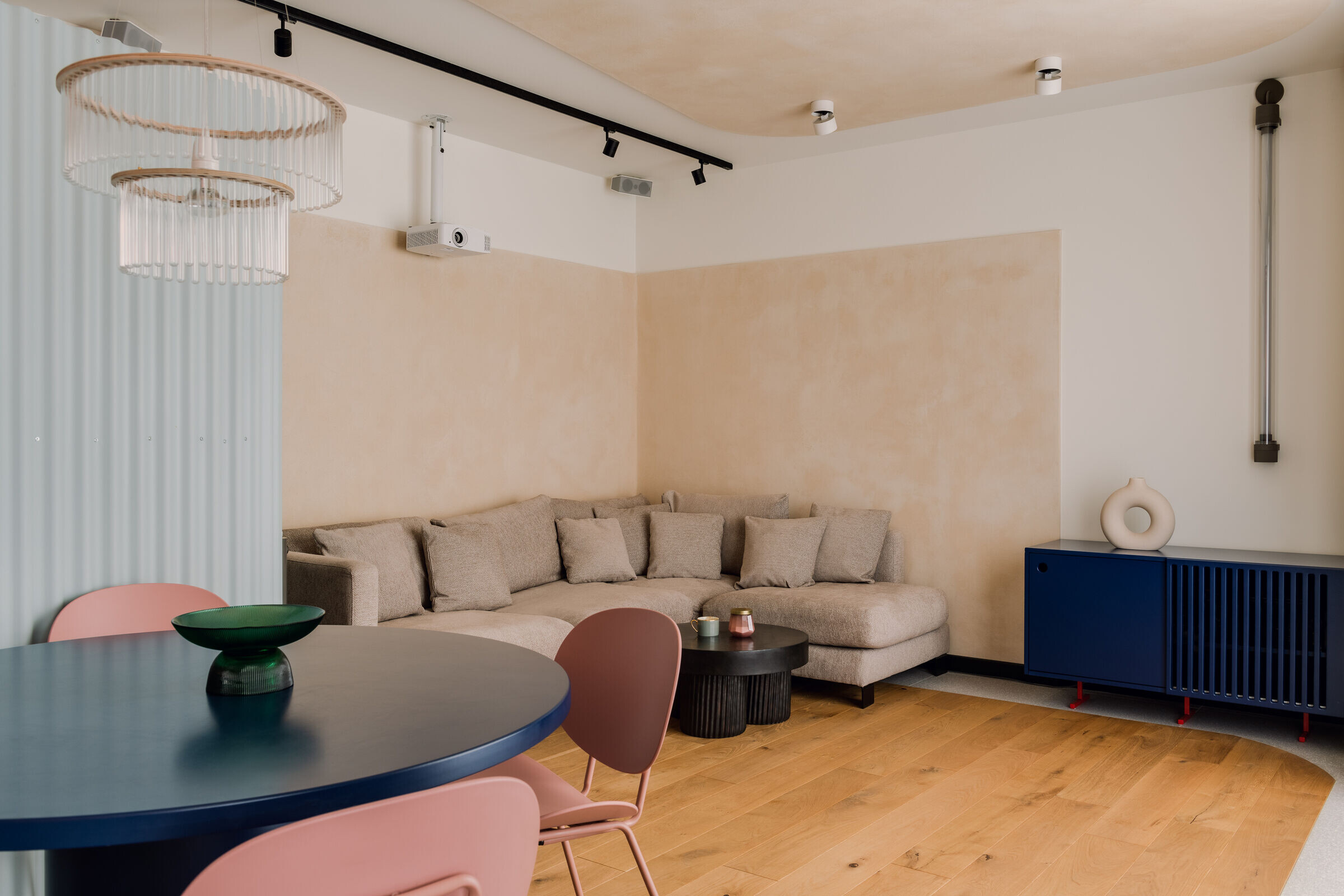
Materials Used:
Flooring: MARAZZI PINCH LIGHT GRAY tiles, MARAZZI PINCH BLACK tiles, CE. SI. GRES COLOR, JAWOR-PARQUET FERTIG PLANK COUNTRY OAK
Interior lighting: FatboyTjoep Hanging & Wall Lamp, &TRADITION FLOWERPOT VP, &TRADITION FLOWERPOT VP9, Maria SC chandelier Panijurek
Interior furniture: SITS - CHARLIE CORNER SOFA,

