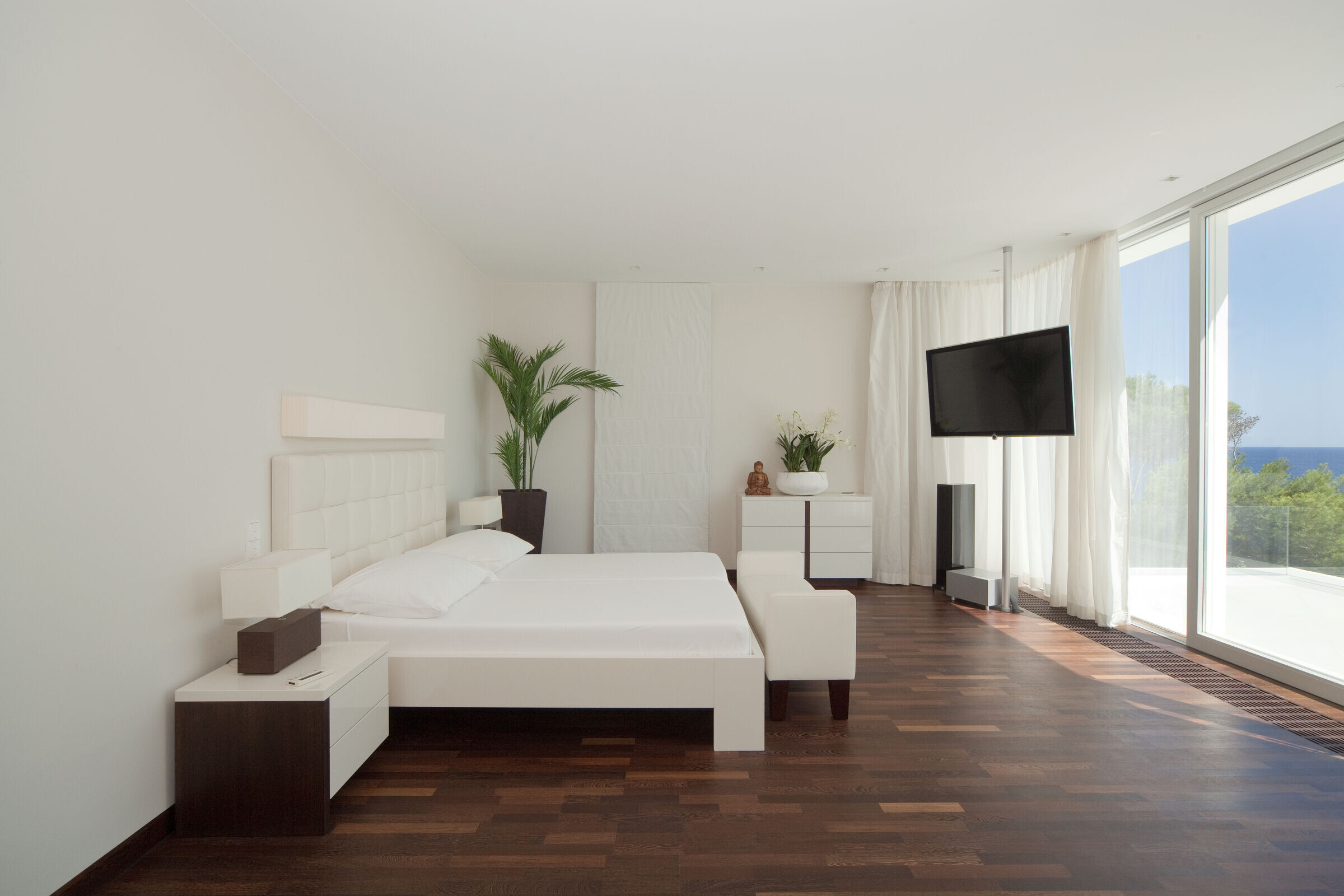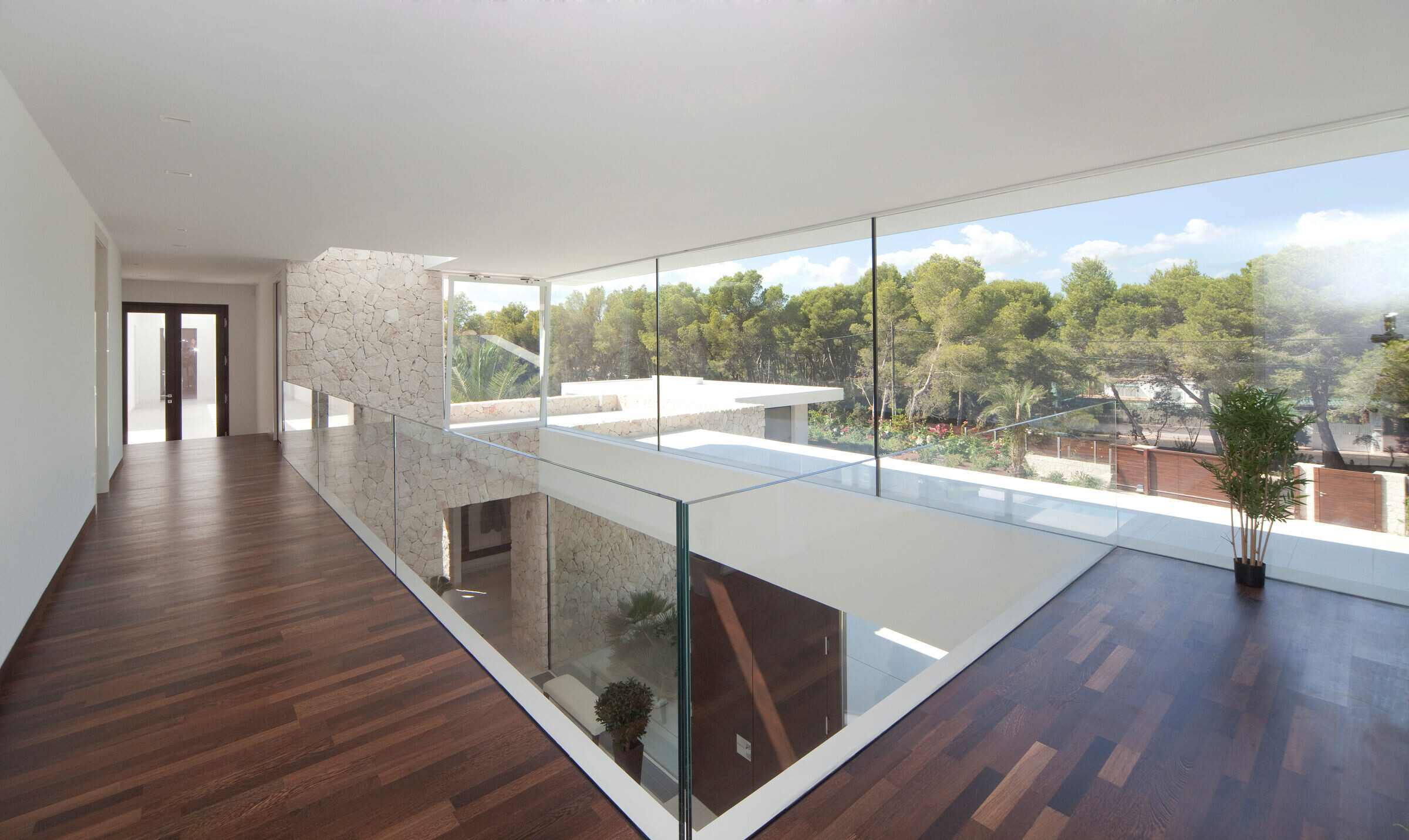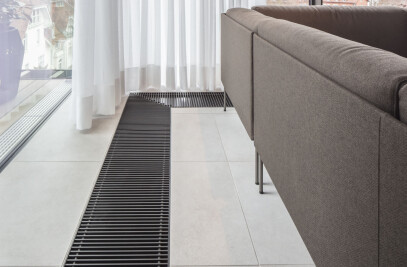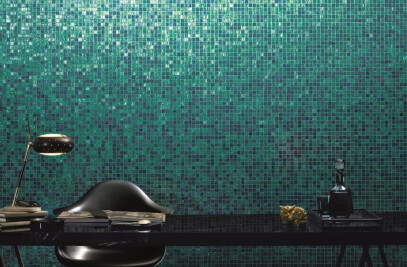new single house private mansion, east-coast majorca
The private property in the first row has 7 bedrooms, 9 bathrooms and a swimming pool as well as a fitness area and an open-air cinema. Over a total length of 52 m, this mansion extends parallel to the coastline. All bedrooms have an unobstructed view of the sea on the east coast of Mallorca.
The building is classically divided horizontally. On the ground floor, the kitchen and dining area are to the right of the central hall. On the left is the large, partially double-storey living area. On the upper floor, the bedrooms are organized along a central arcade-like corridor.
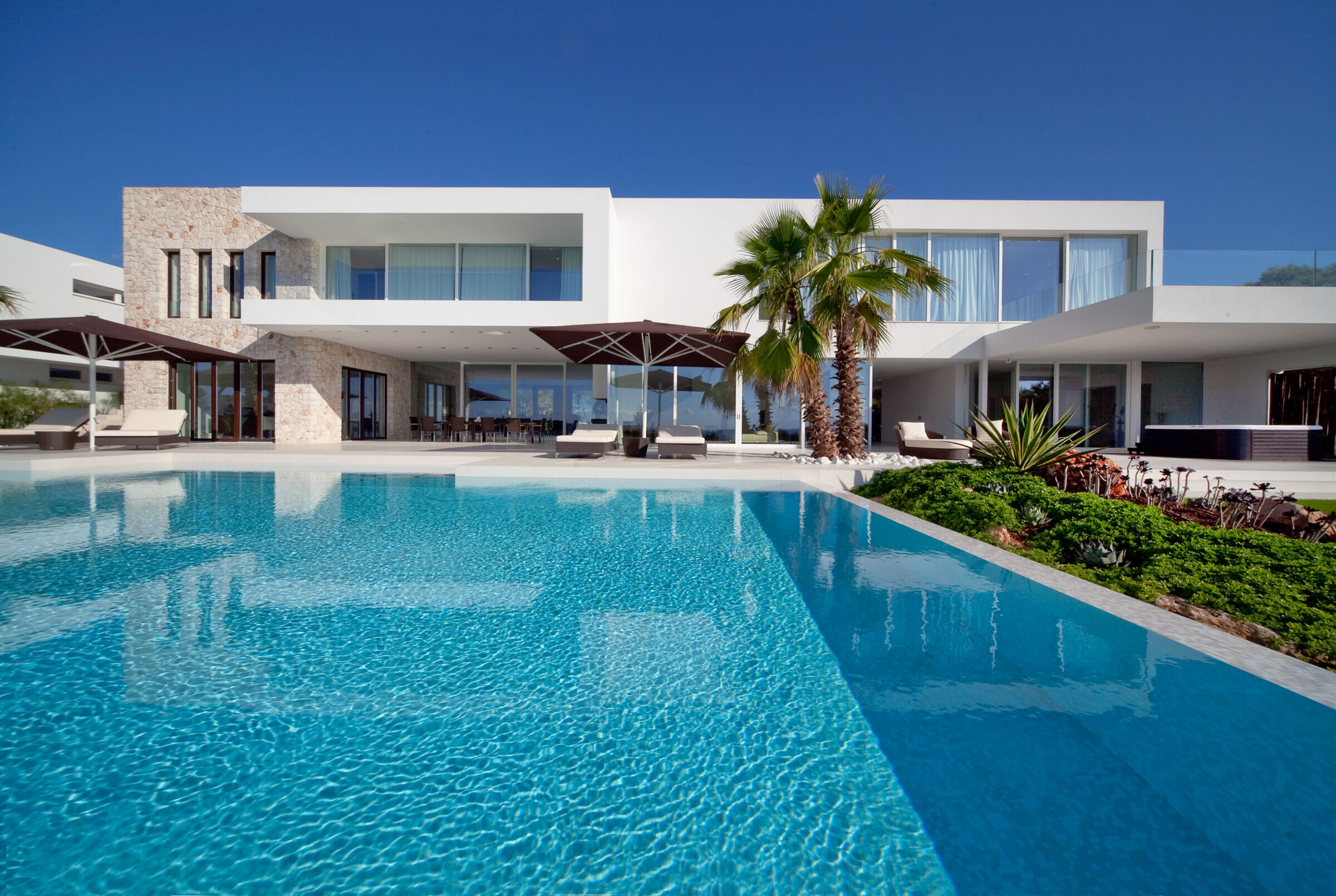
The guest area with a separate two-storey building volume can be reached via a footbridge.
Efficiency and aesthetics by the sea
The aim of the developer of this house was to guarantee peace and quiet, to isolate it from all kinds of noise so as to enjoy the relaxing calm of Majorcan nature, experience the grandeur and natural force of the sea, and include elements that would provide clarity and transparency, bearing in mind the island’s climate.
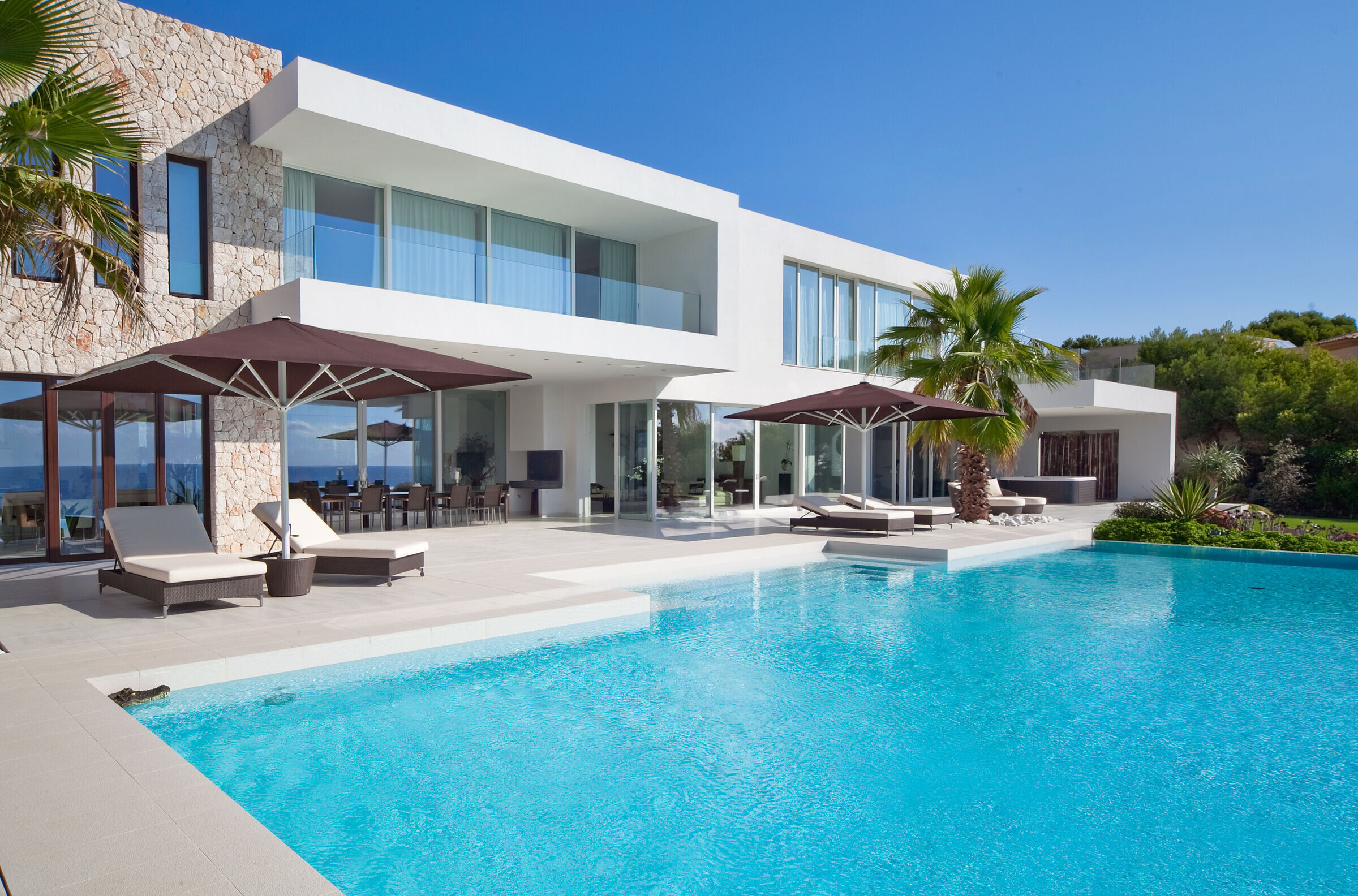
The project – a creative work produced as a team with the developer and demanding extraordinary commitment – was developed on a building surface of more than 1,400 m2, with this mansion conceived as a residence for the family and friends.
Taking advantage of the maximum legal limits, in a length of over 52m open, generous spaces were created which connect to each other, comprising different ambiances that spread both vertically and horizontally between the two levels of the floors.As well as seven bedrooms and nine bathrooms the villa offers a spacious gym, spa and sauna area.
The indoor and outdoor spaces were planned with maximum attention to detail, choice of shapes and materials. The pool, which overlooks the sea and is located directly in front of the living room, is perfectly integrated into the terrace zone with its surface of over 1,300 m2. The terraces surround the buildings themselves, creating a representative area divided up amongst a chillout-lounge pavilion, a summer kitchen, a porch, several flowerbeds and a jacuzzi.
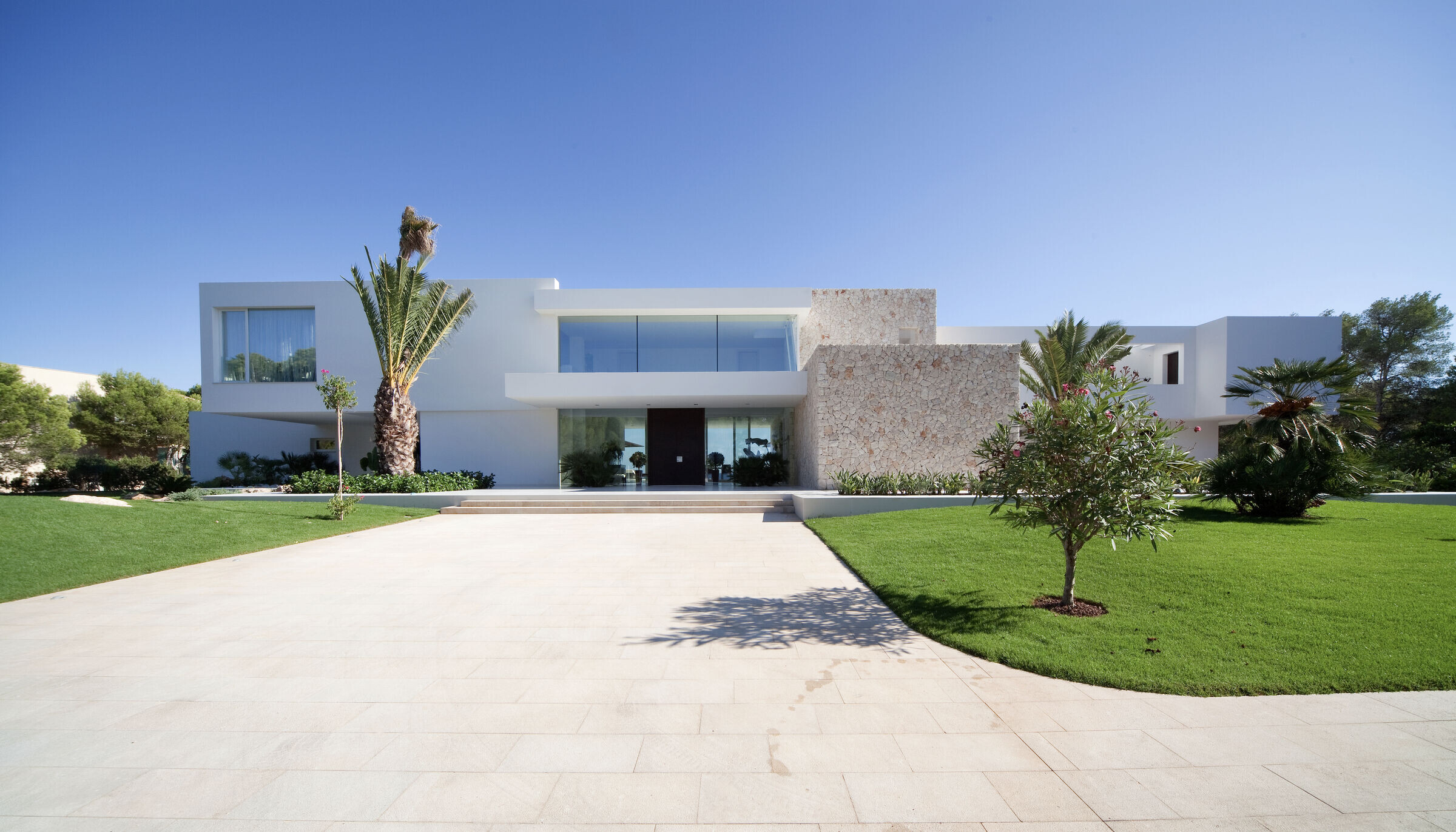
The design of the outdoor spaces, which cover a surface area of over 3,200 m2, focussed on planning that emphasized and was adapted for plants, using mainly indigenous species of flora which alternate with generous areas of lawn, suitable for an open-air cinema and a billiard table.
This house was created thanks to the fusion of Mallorcan and international know-how of specialist companies and the use of autochthonous materials, and it stands out for its added sustainable value, both in terms of architecture and in all that refers to energy efficiency and economy.
The energy balance was optimized, perfecting the physical engineering aspects of both buildings and installations, thus considerably reducing annual maintenance costs. Although the building faces south and the main façade has large windows that let the sunlight in, active air conditioning and solar protection were dispensed with in the living rooms, following the wishes of the developer.
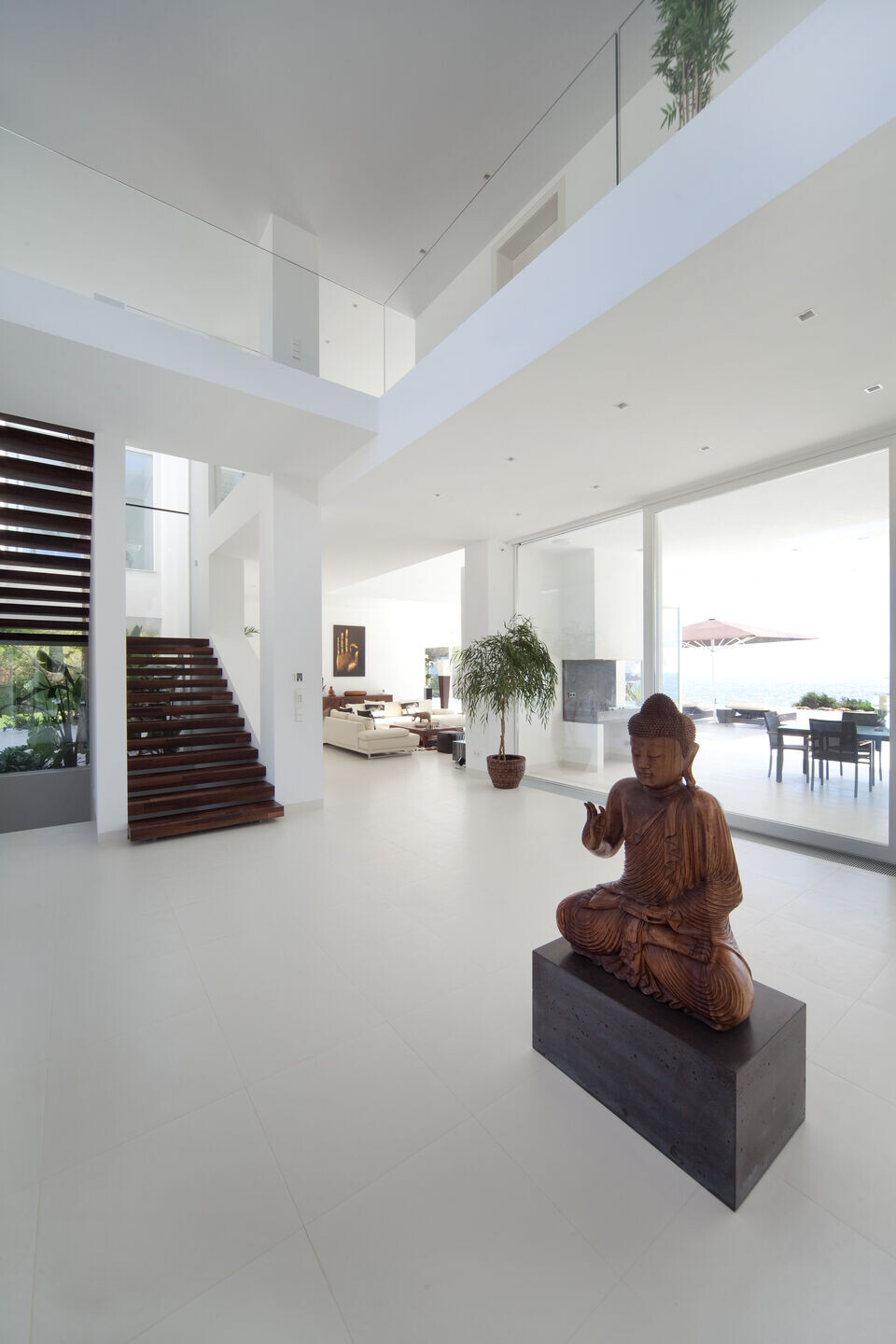
In this way, during the summer months outdoor nature can be enjoyed, and energy costs are reduced in the winter season.
With regard to the construction, we opted for a combination of double-layer masonry with thermal insulation and a steel framework structure. Only the ceilings were made of reinforced concrete, reducing the duration of the building work and optimizing cost-effectiveness.
hollywood can’t be wrong: the hustle / glam girls ???? the residence was casted for the movie glam girls.
