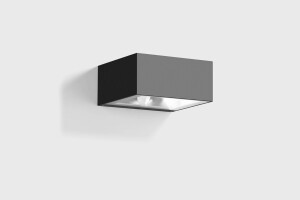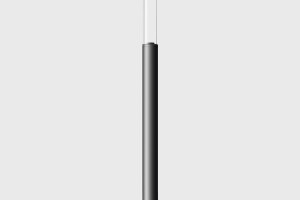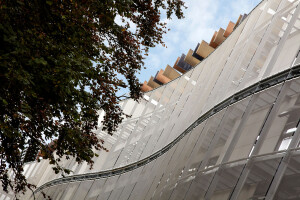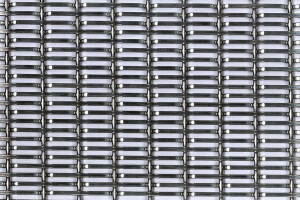Over the past few years, Russia has been actively developing sports infrastructure, including remodeling old stadiums and building new ones. This can largely be attributed to the 2014 Sochi Olympic Games and the 2018 FIFA World Cup, which is going to be hosted by 11 Russian cities. Additionally, an increased interest in football is encouraging local authorities and even private companies to actively invest in projects to create sports facilities in which the players can train and compete. For example, in Krasnodar there are two stadiums under construction and one of these is going to host a promising young football club bearing the same name as its home city.
FC Krasnodar was founded in 2008 at the initiative of Russian businessman Sergei Galitsky. It took the Club several years to progress from the second division to the Russian Premier League. The new status and bright prospects proposed a new challenge for Club management as it now required a new stadium that complied with UEFA standards.
Project development was assigned to GMP Bureau (Germany) (a consortium with vast experience in the design and construction of various sports facilities worldwide) and the SPEECH Bureau, a Russian firm that also has a portfolio of successfully implemented sports facility projects.
City authorities have allocated a plot land in the eastern part of Krasnodar near Vostochno-Kruglikovskaya Street where the football school for children is located. The stadium will look monumental against the background of the surrounding residential houses, architecturally dominating the surrounding area located along the transport axis that links the city center and the airport.
In spite of the recent trend for constructing streamlined or even “bionic” stadiums, the designers offered a more traditional architectural solution, taking classical shapes and prototypes that are borrowed from the masterpieces of classical architecture and the best sports facilities created during the 20th century, like the Olympic Stadium in Berlin (designed in 1936 by Werner March). Emphasis is placed on the external walls that form the ellipse of the football field and the grandstands surrounding it, which are oriented along a North-South axis. This accentuates the dynamics and loftiness of the 43-meter high walls that are covered with travertine. Although still under construction, the stadium has already been nicknamed the Krasnodar Coliseum. Horizontal lines of columns are located at different levels and intervals to form precisely proportioned metric rows. The ground/entrance level of the facility is 9 meters high and the columns are spaced 7.6 meters apart. The second and highest level is 19 meters high. It surrounds an open bypass terrace around the grandstands. Here, the intervals between the columns are 3 times less. The top level is 7 meters high. It has more open space and the interval between the columns is increased to give the feeling that the building has dissolved into thin air.
To ensure visitors' comfort, modern stadiums have roof over grandstands. A joint team of German and Russian experts have created a roof for this stadium that is unprecedented in Russia. It incorporates a large-span cable system for the load-bearing structure, which looks like a bicycle wheel with two compressed external belts and an extended internal ring with cables strung between them. This structure supports the thin-shell roof, which has glass panels at the periphery that are supported by additional steel cantilevers. The internal ring is left open to ensure adequate lighting and ventilation.
The stadium design solution fully complies with the highest modern standards of comfort and safety both for visitors and athletes. Thus, the future stadium will enable FC Krasnodar to host the UEFA matches.
An unparalleled LED screen with a total area of 4 696 square meters will ensure informational and visual coverage of stadium events.
































































