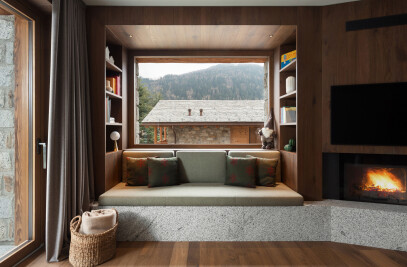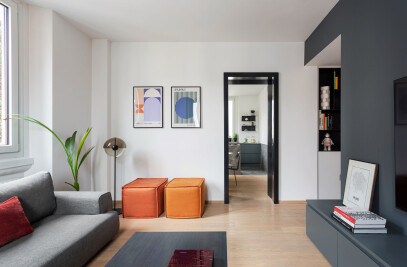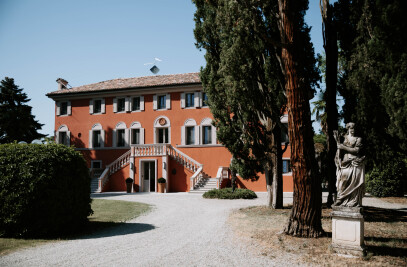Casa BC is the interior design project for a villa in Milan.

The villa is spread over three floors: on the ground floor, the intimate entrance acts as a filter to a single fluid space, which with its large windows overlooks the outdoor space of the patio and garden. The living area and the dining room, where the custom-made marble table takes center stage, are separated from the kitchen by a custom-designed window, which allows visual permeability between the spaces. A pocket door leads to the service area, courtesy bathroom, and laundry.

In the core, in the space that houses the staircase, the oak and the blue color identify the vertical connection space that links the three floors.


On the first floor, the sleeping area is clearly divided between the children's and guest rooms, served by their own bathrooms, and the master suite, where the texture of the wardrobes is repeated in the bedroom and in the bathroom furniture, creating a welcoming and fluid space.


The staircase also serves the top floor occupied by the terrace, divided into a solarium area with a built-in mini pool and a conversation area with elegant outdoor furniture, framed by olive trees and decorative plants












































