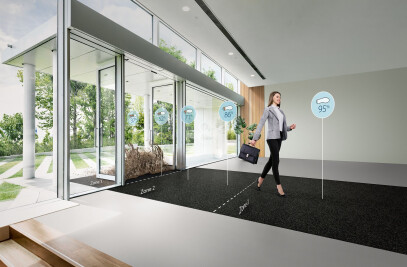The new Flash Battery headquarters concretely represents the leap of a company from a young start-up to an international company. Therefore in this programming the key points of the project were clear and pragmatic: structural simplicity to ensure flexibility, cost containment and speed of execution, combined with attention to the image and the creation of pleasant and functional work environments in the optics of the "smart office" and a flexible and luminous production area, the need for the building to be a landmark that communicates the spirit and image of the company.


From these inputs we started by thinking of simple shapes in which the office body has been "emptied" in the center to obtain a glass atrium around which the interior spaces develop, creating a patio that on the ground floor becomes a green courtyard that welcomes visitors at the entrance. The vertical distribution system with suspended stairs and walkways increases the sense of lightness and brightness.
Outside, the wall infills have been reduced to a minimum, leaving the entire glazed ground floor that visually detaches the other two floors from the ground. These latter are characterized by a glazed facade screened by a projecting metal sunshade that creates a new volume, defined by a pattern that seems to dematerialize the facade in a dynamic movement of lines.The interiors of the offices are conceived as open-space, where workstations alternate with common areas, areas for sharing and collaboration, phone booths, meeting rooms and relaxation areas, creating a dynamic and shared environment.


Material Used:
1. Facade cladding- Curtain wall , Schueco
2. Flooring- Flotex, Forbo
3. Windows- Schueco
4. Interior lighting- Flos, Viabizzuno
5. Interior furniture- Estel
6. Concrete Stucture - Tesi System


























































