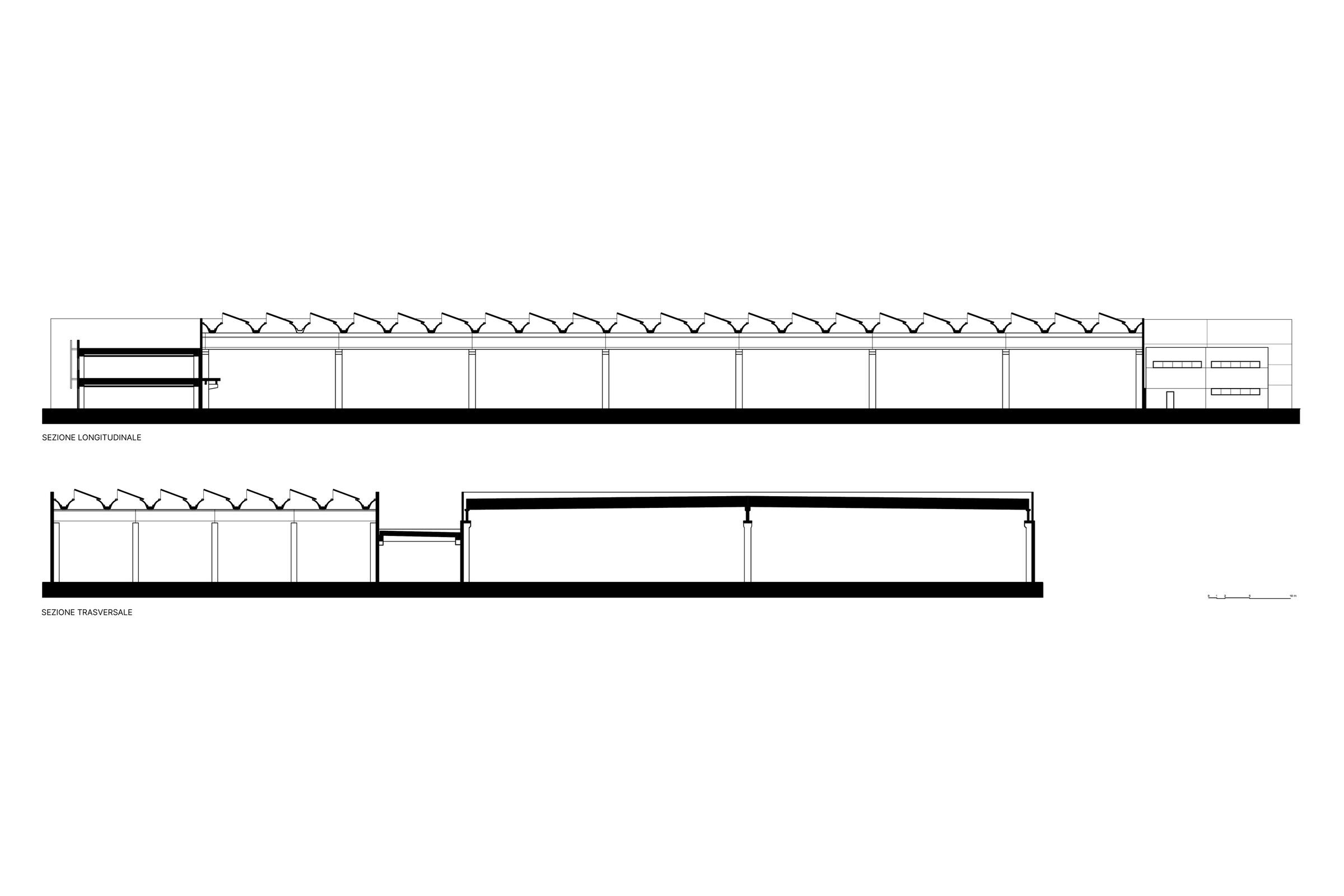In Carpineti, nestled in the Reggiano Apennines, in Central Italy, Studio Bocchi has recently built a new production facility dedicated to heavy metal carpentry. The GOR. FAR. plant is part of the E80 Group, a specialist in autonomous vehicle and laser production for Industry 4.0, as well as the development of solutions for companies engaged in the production and distribution of consumer goods.
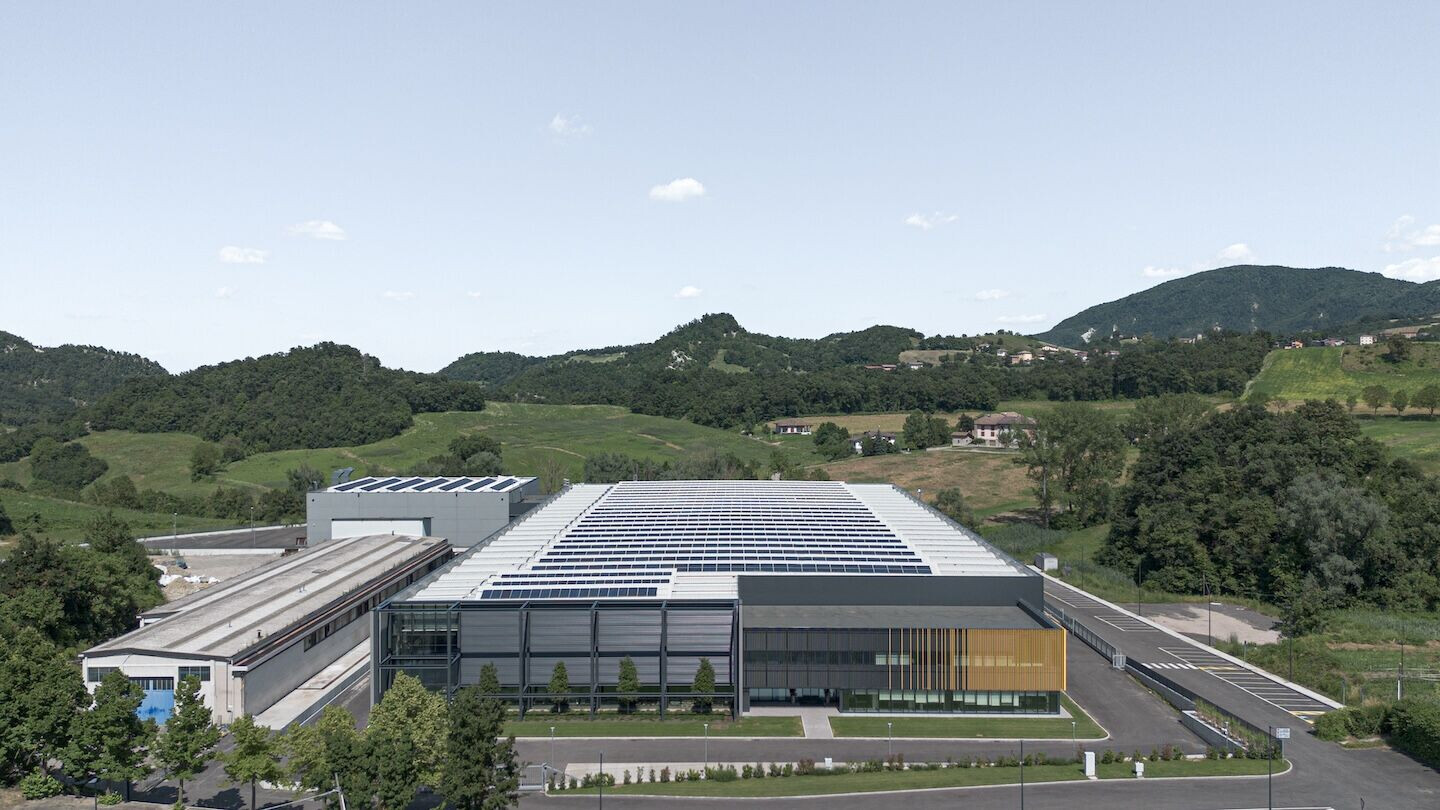

The new building stands on the site of a pre-existing factory, situated on slightly lower ground along the provincial road leading to Carpineti. The topography, its relation to the road system, and its proximity to the town were the driving factors behind the project. The primary structure, comprising 12,000 square meters of floor space and 11 meters in height to accommodate equipment, is arranged perpendicular to the provincial road. Within it, there are areas designated for loading and unloading, laser cutting, bending, welding, and component painting.
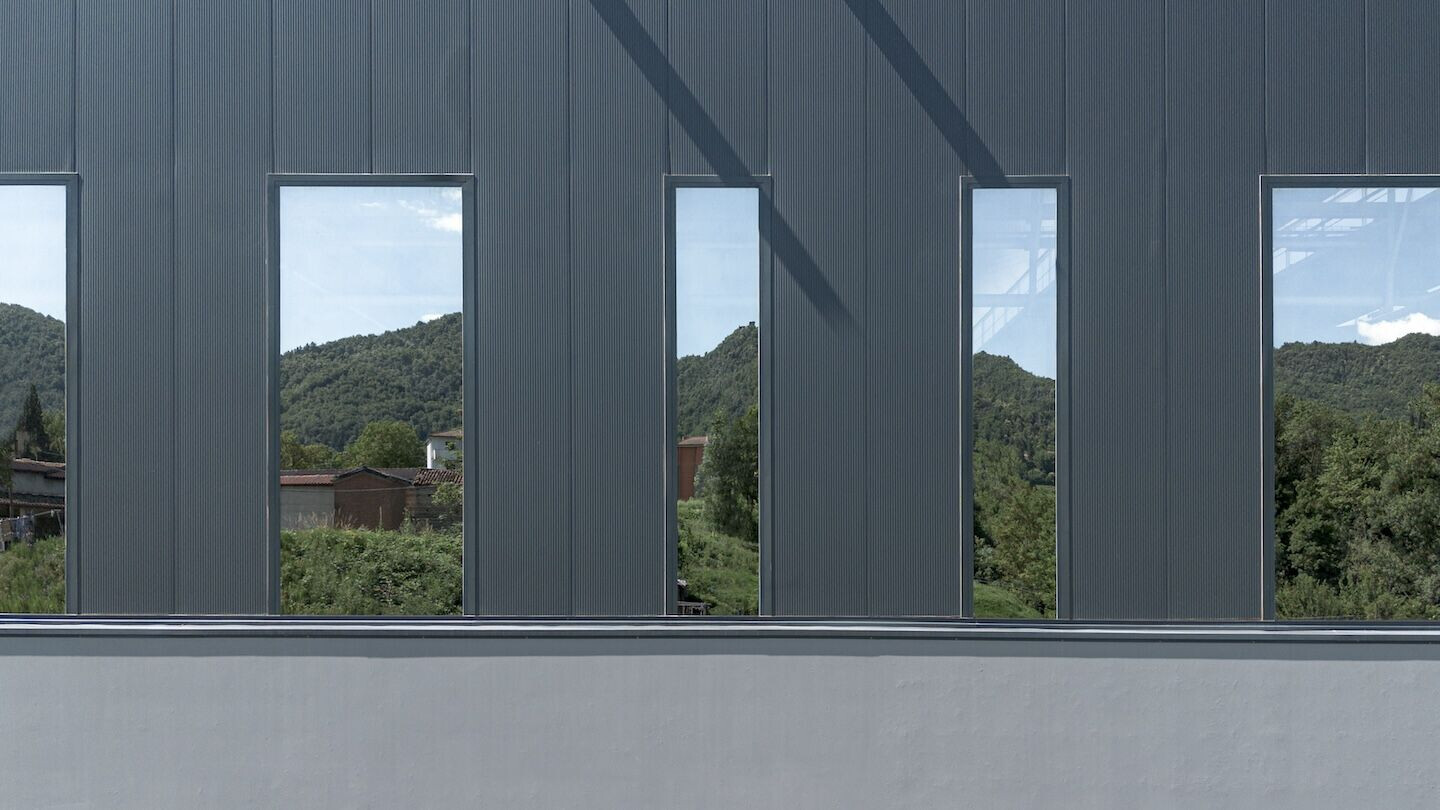
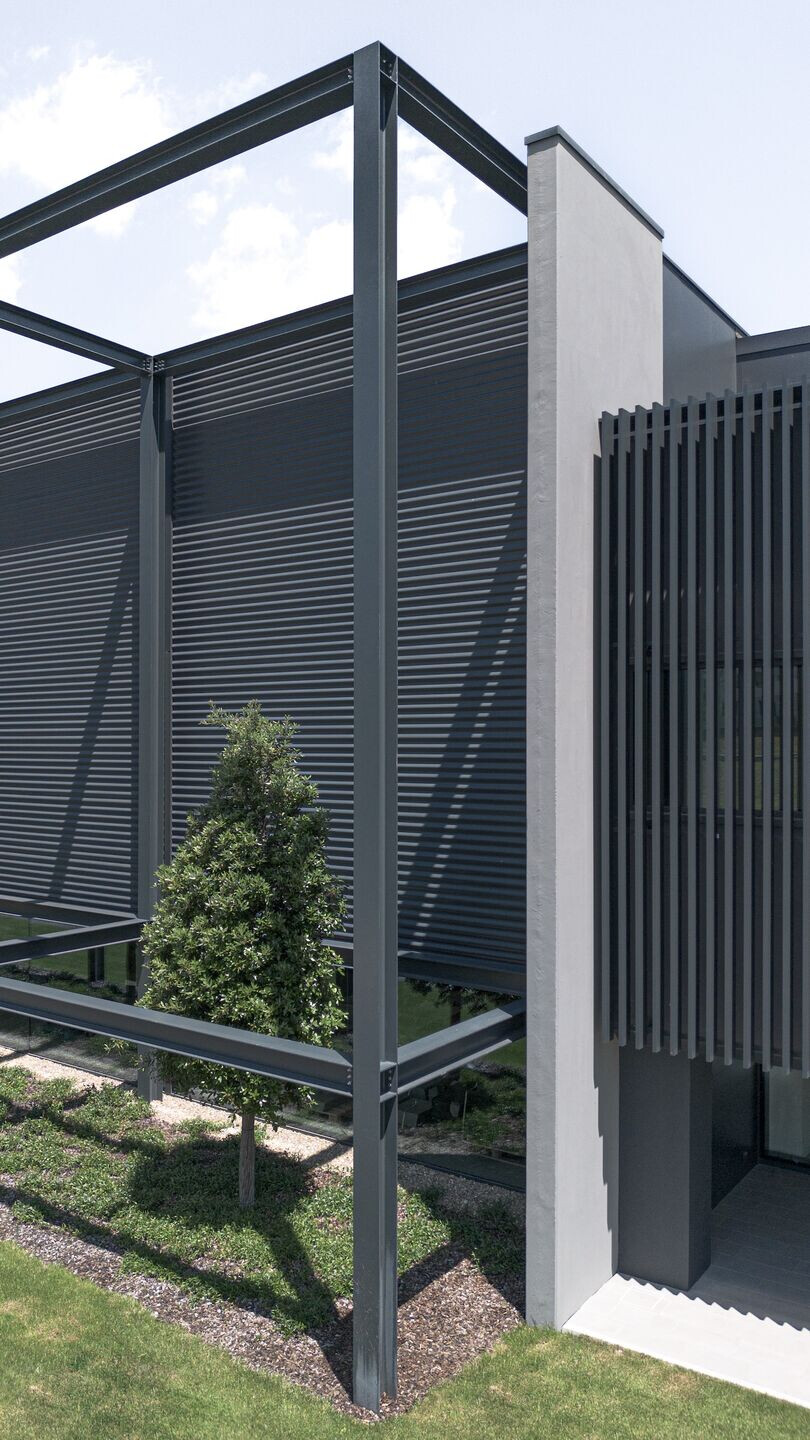
On the main façade facing west, the building incorporates two distinct and complementary design elements, corresponding to the two bays of the structure, emphasizing its proximity to the town.
On one side, near the storage area, the building projects a frame structure that replicates the façade. Within this framework, high-reaching holm oak trees are integrated, strategically spaced according to a modular pattern. These evergreen trees replace the ailing trees of the same species that were initially planted to obscure the view of the now-demolished factory. These new trees become an integral part of the architecture, which is not concealed. The lower part of this façade is glazed to create an interplay between the interior and exterior, providing a comfortable working environment. This is the most prominent section of the main front, where an imaginary volume seems to extend the core of the factory outward.
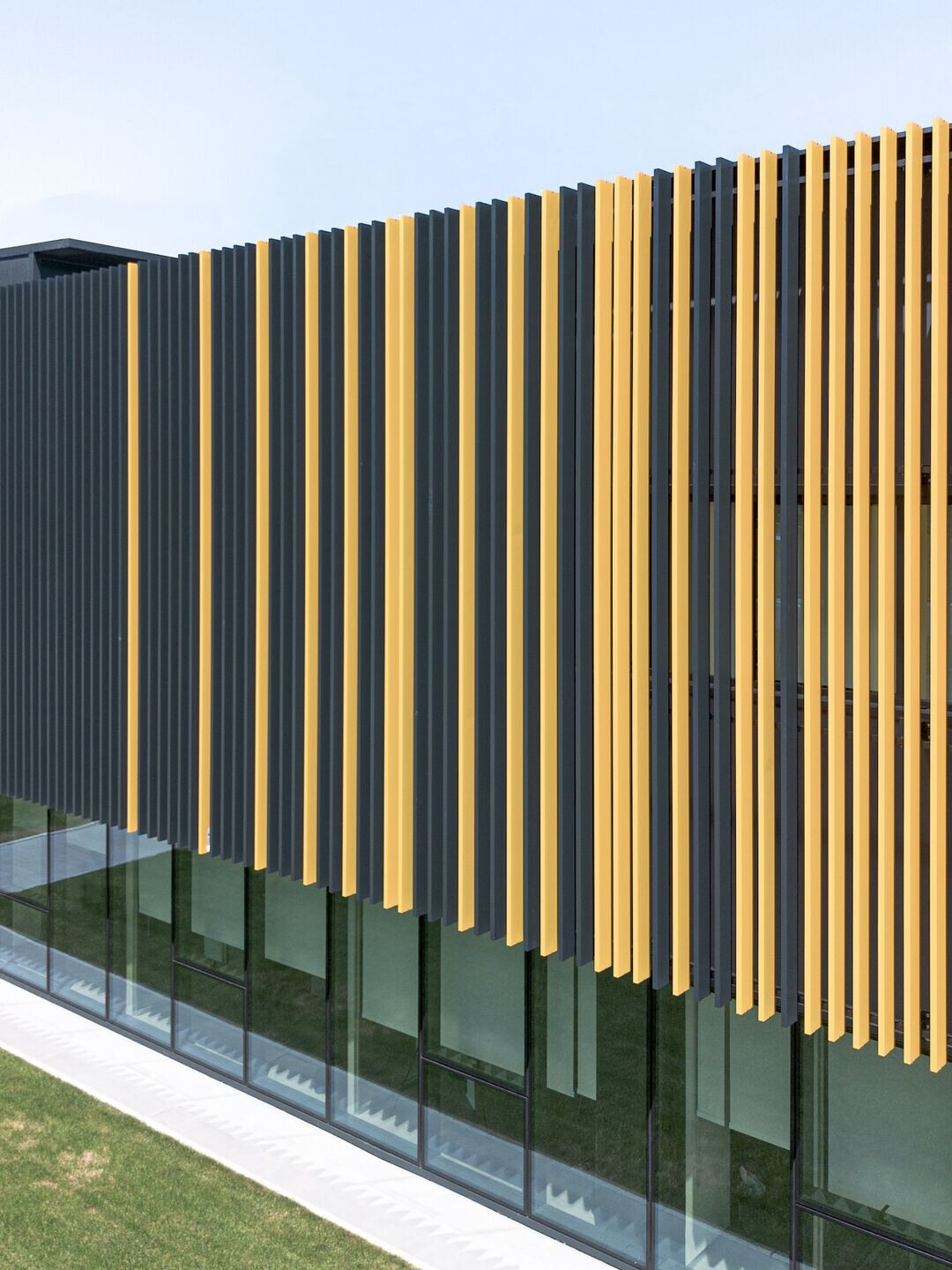
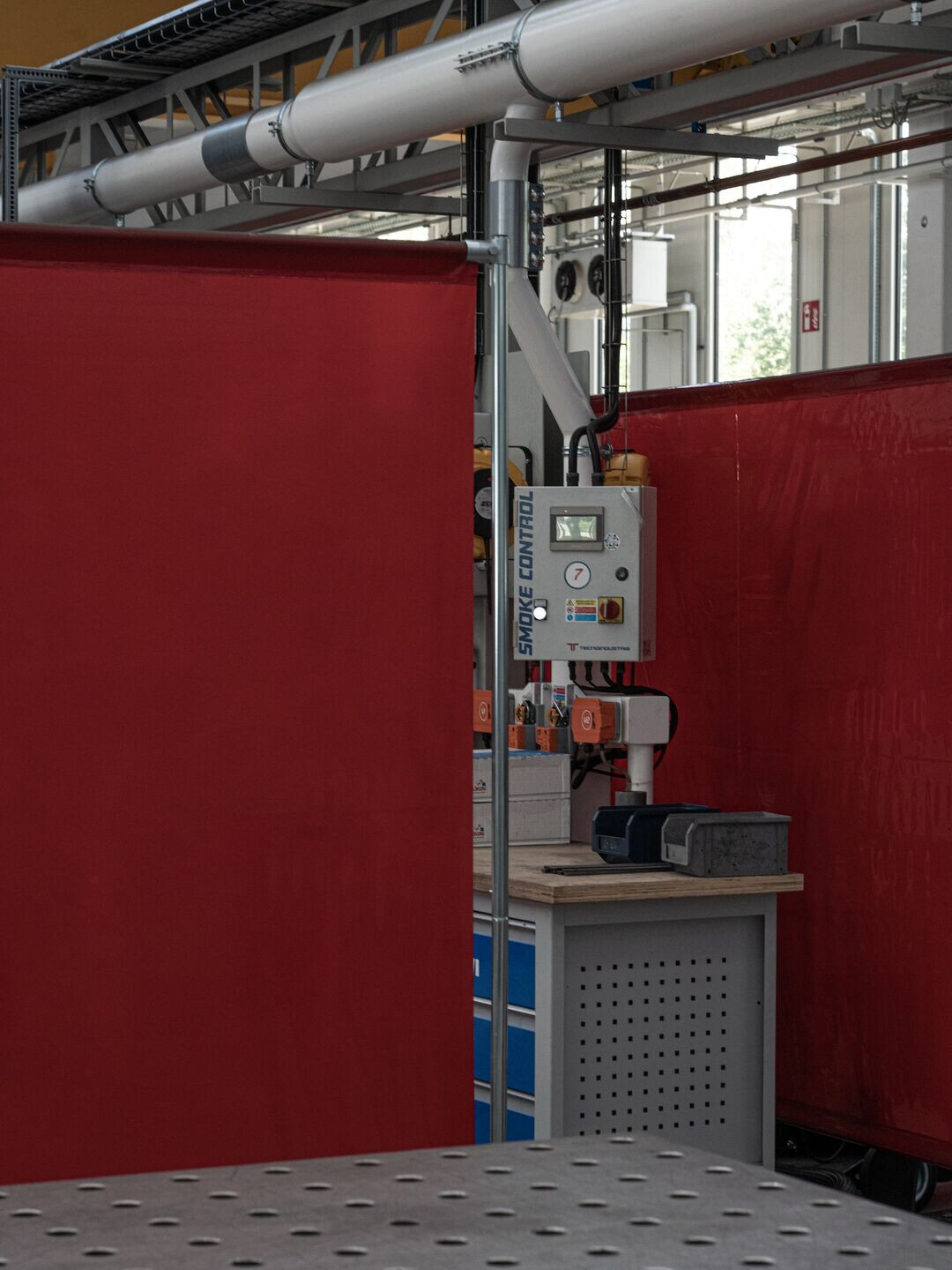
As a counterpoint, on the other side of the façade facing Carpineti, the designers placed the office building, which is lower and set-back compared to the rest of the structure. The ground floor seamlessly extends the adjacent structure, while the upper floor is adorned with metal slats that create a sense of lightness and depth, in contrast to the opaque surfaces of the production area. These slats feature two colors: the black used throughout the project and the corporate yellow, which not only aligns with the color scheme of the group’s companies but also enhances the visibility of the corner solution.
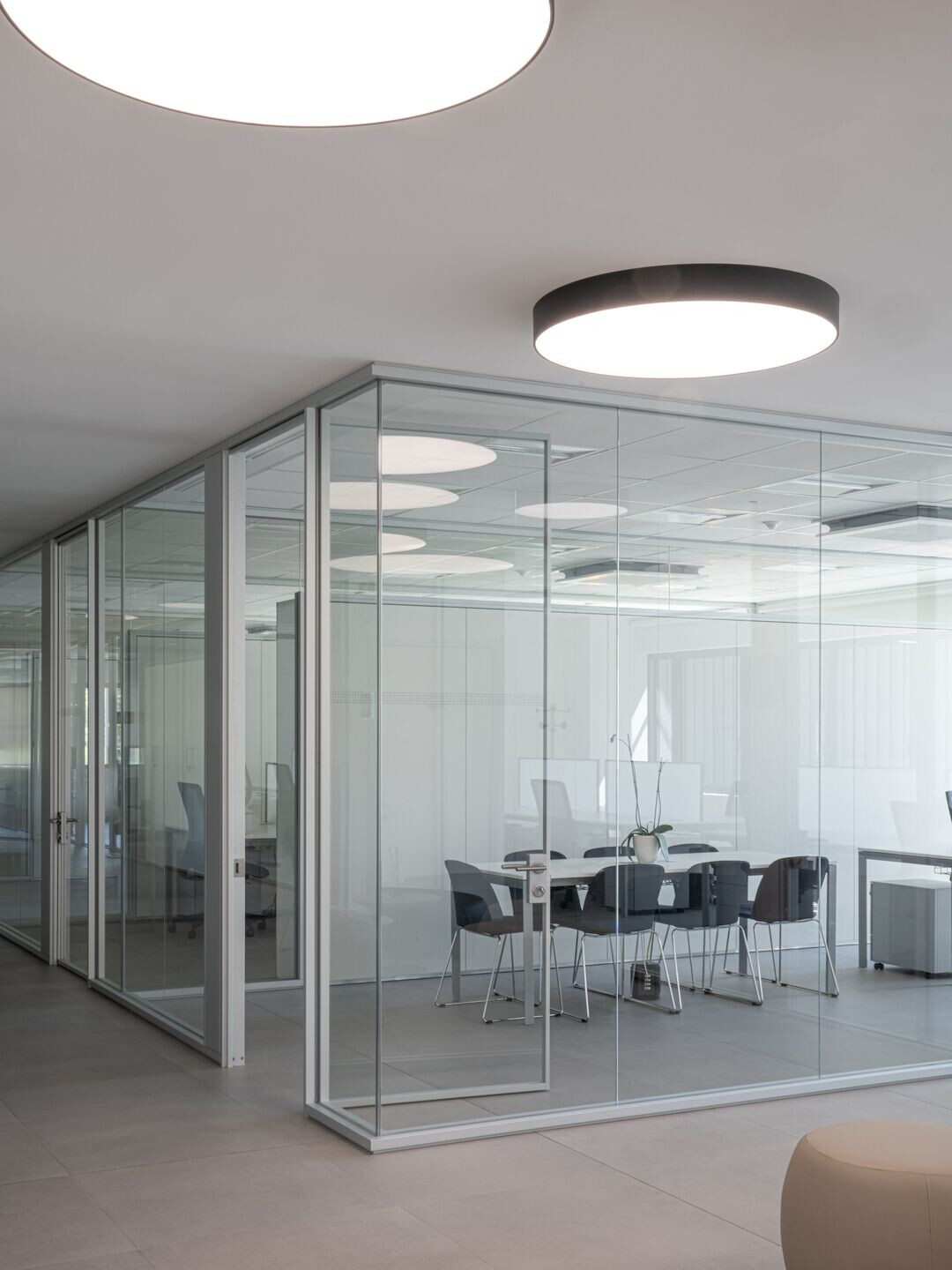
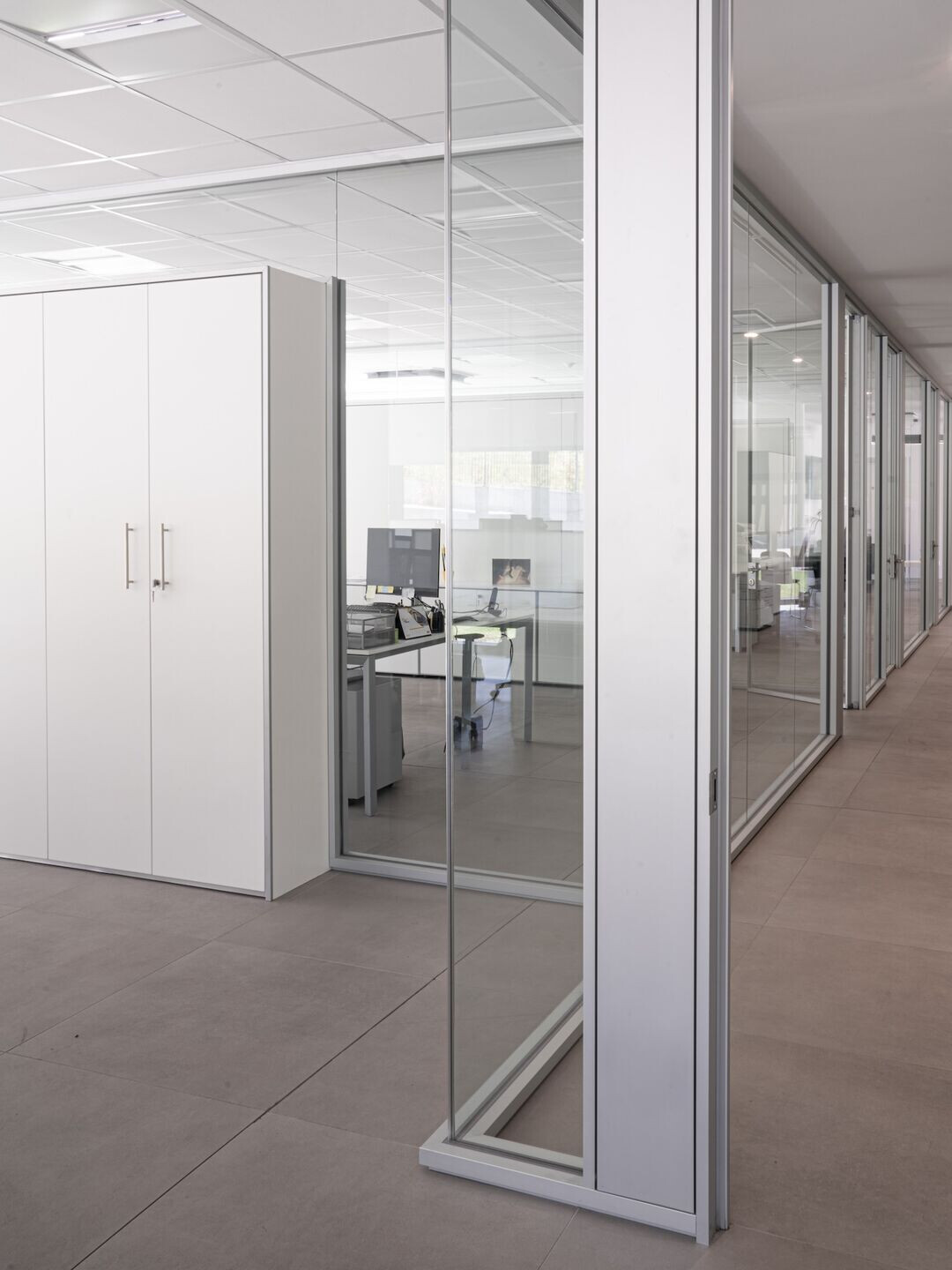
The overall visual impact of the plant is minimized and defined by a color palette focused on black and anthracite tones used for vertical cladding and finishes. The intent to mitigate the imposing nature of a facility of this size by breaking down its most representative façade gives rise to a true mediation space that facilitates a dialogue between the different temporal aspects of the workplace and the surrounding environment.
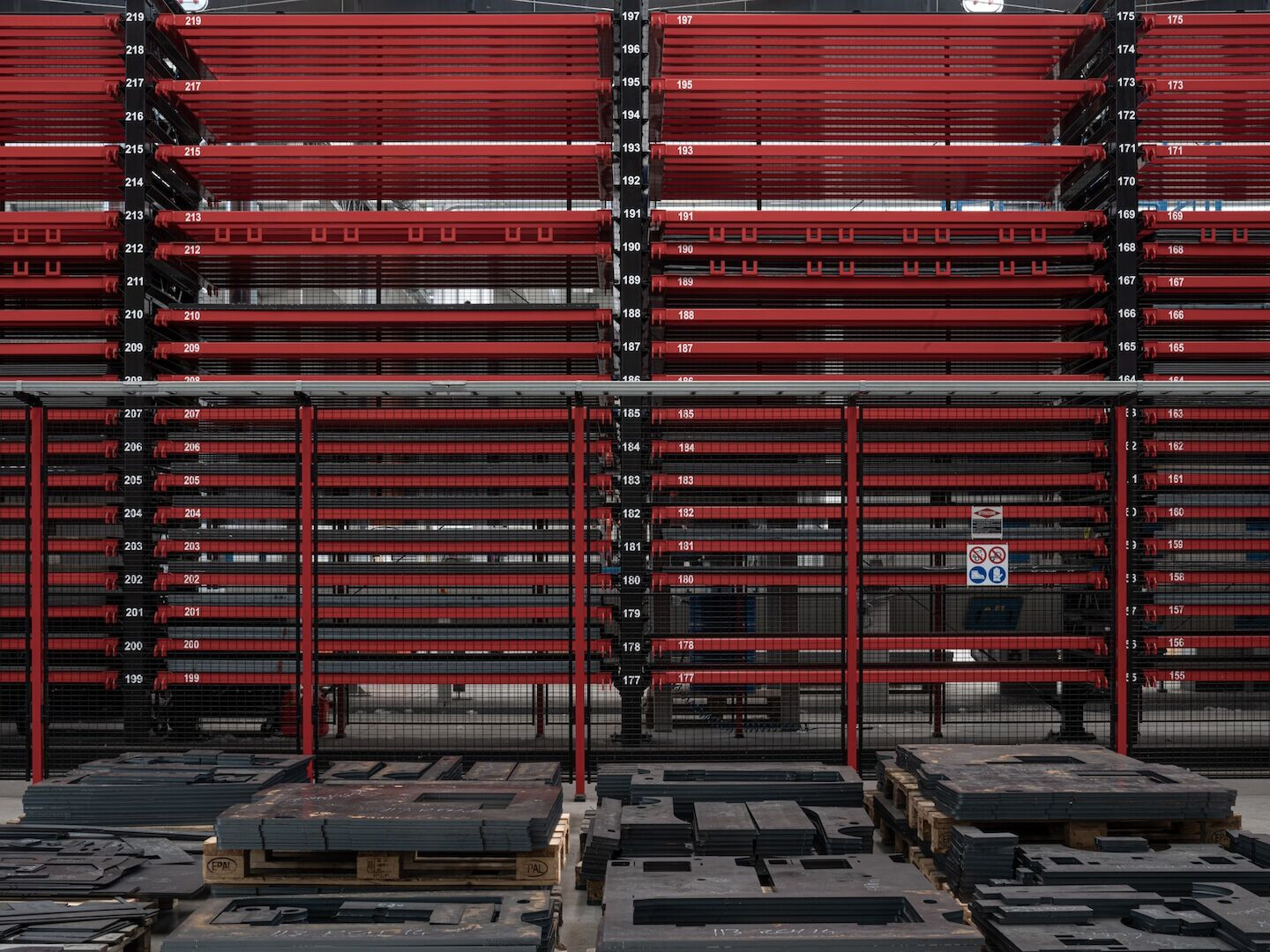
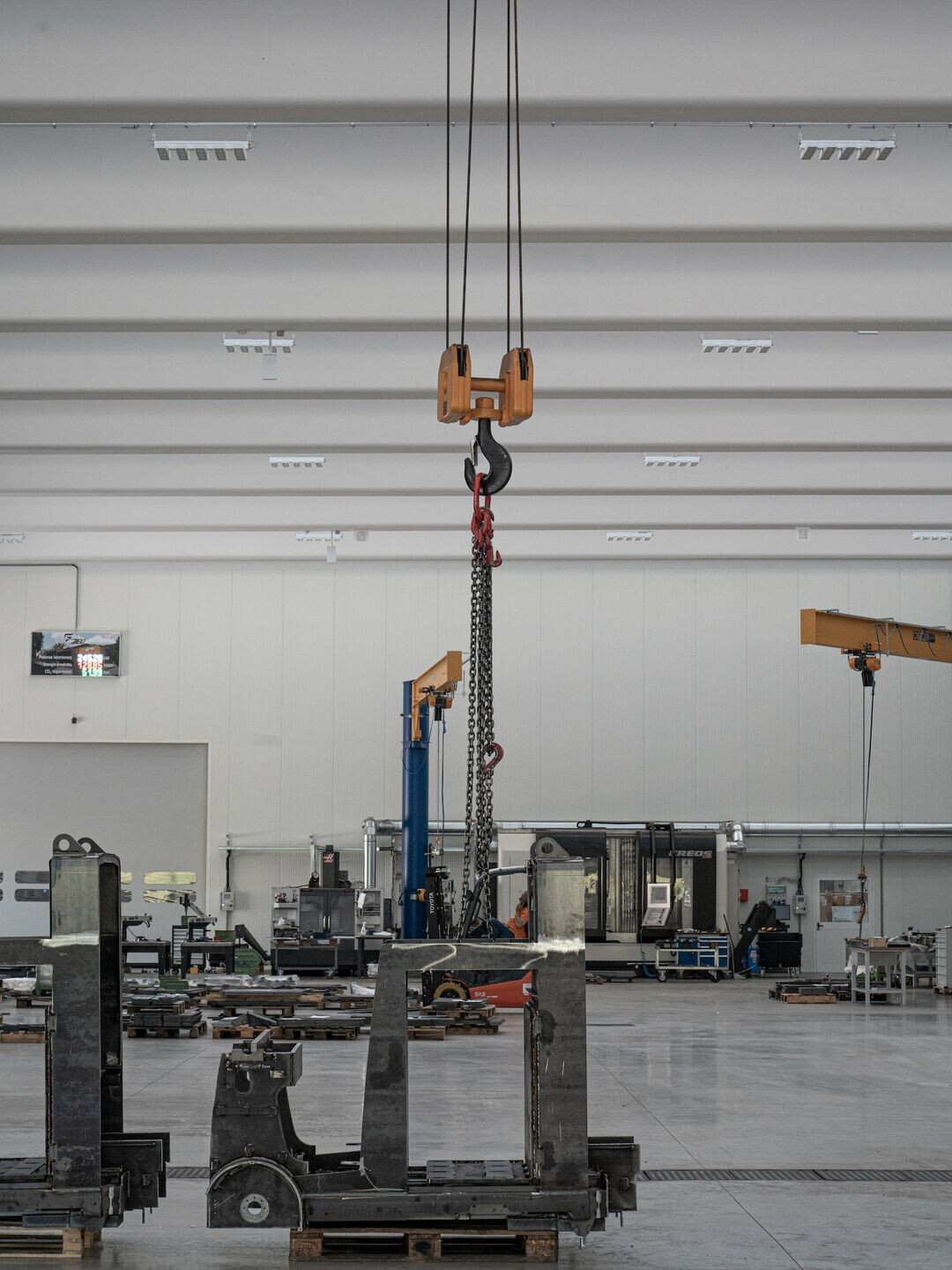
Team:
Clients: E80 Group
Architects: Studio Bocchi
Design team: Francesco Bocchi, Carlo Bocchi, Dario Bocchi, Andrea Baldi
Contractor: ALE Spa
Photographer: Atelier XYZ
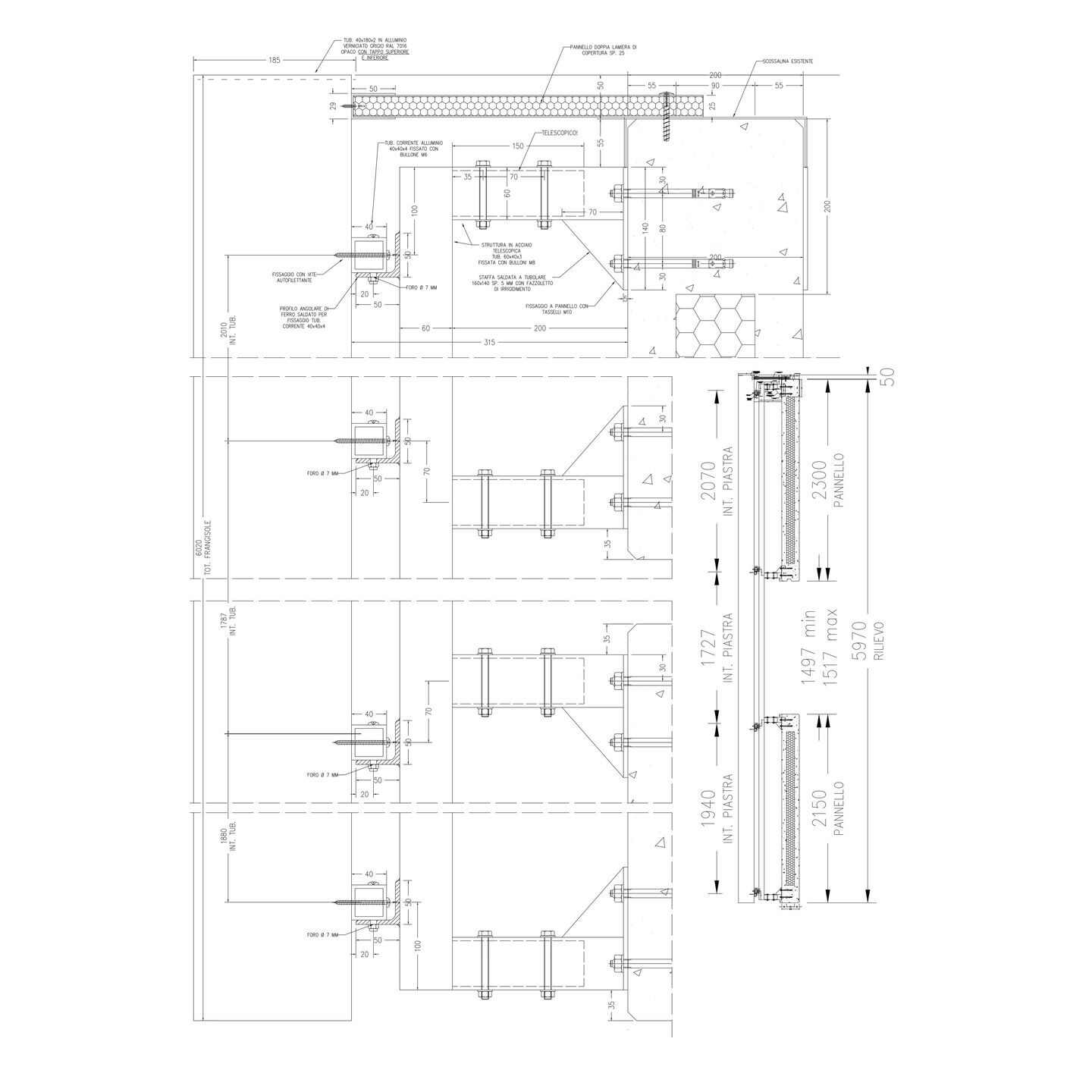
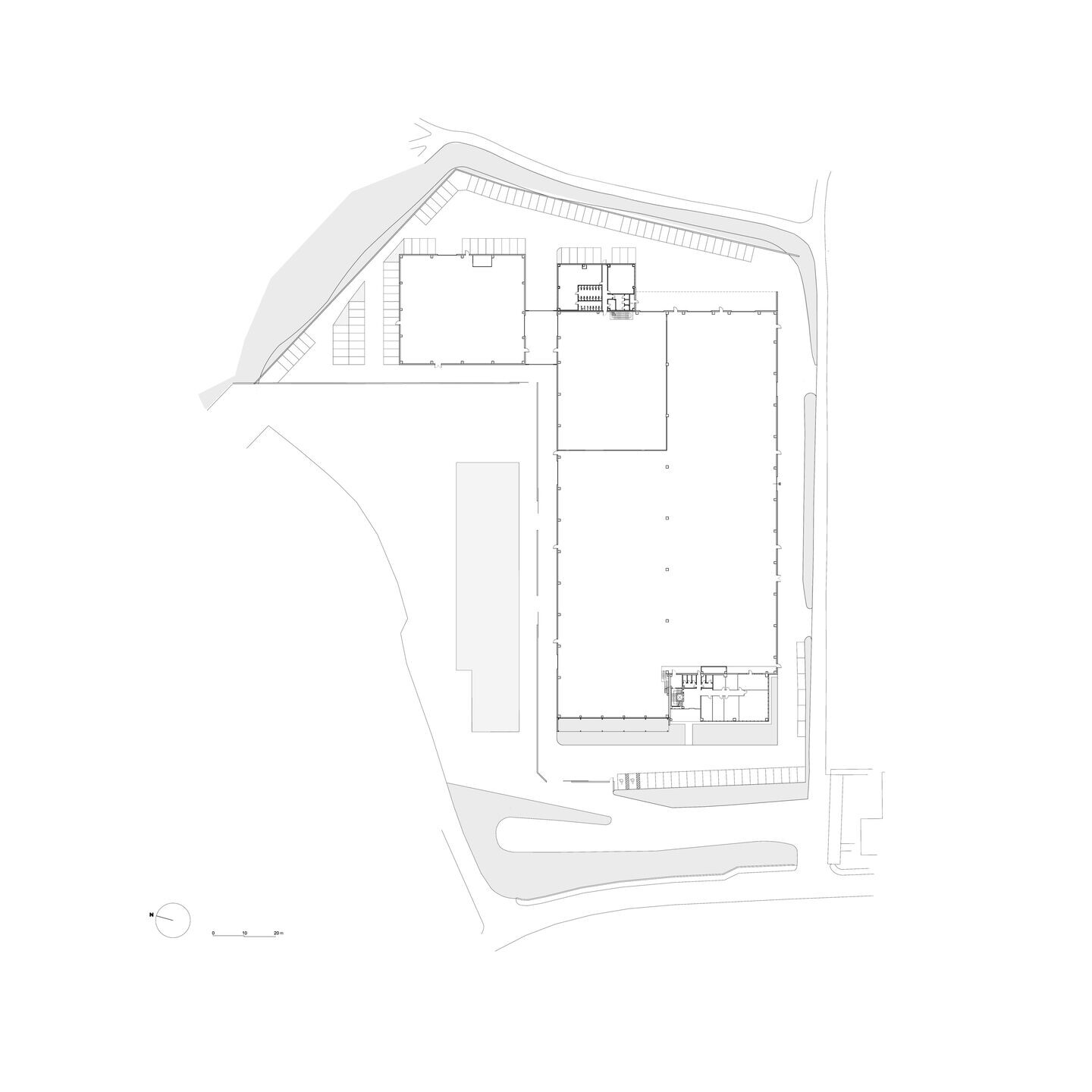
Materials Used:
Schüco
XLITE Srl
Methis
3F FILIPPI Spa
Florim
