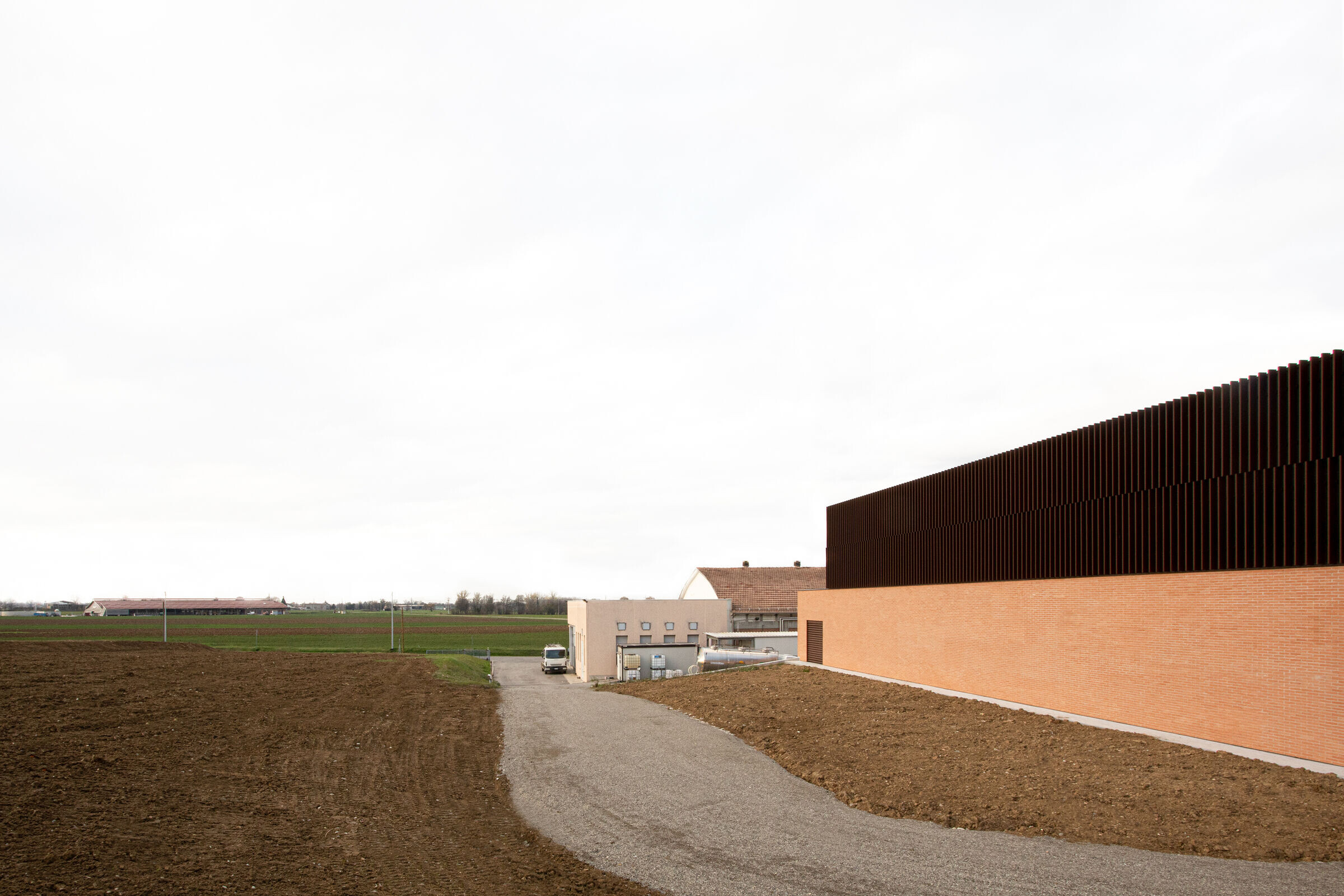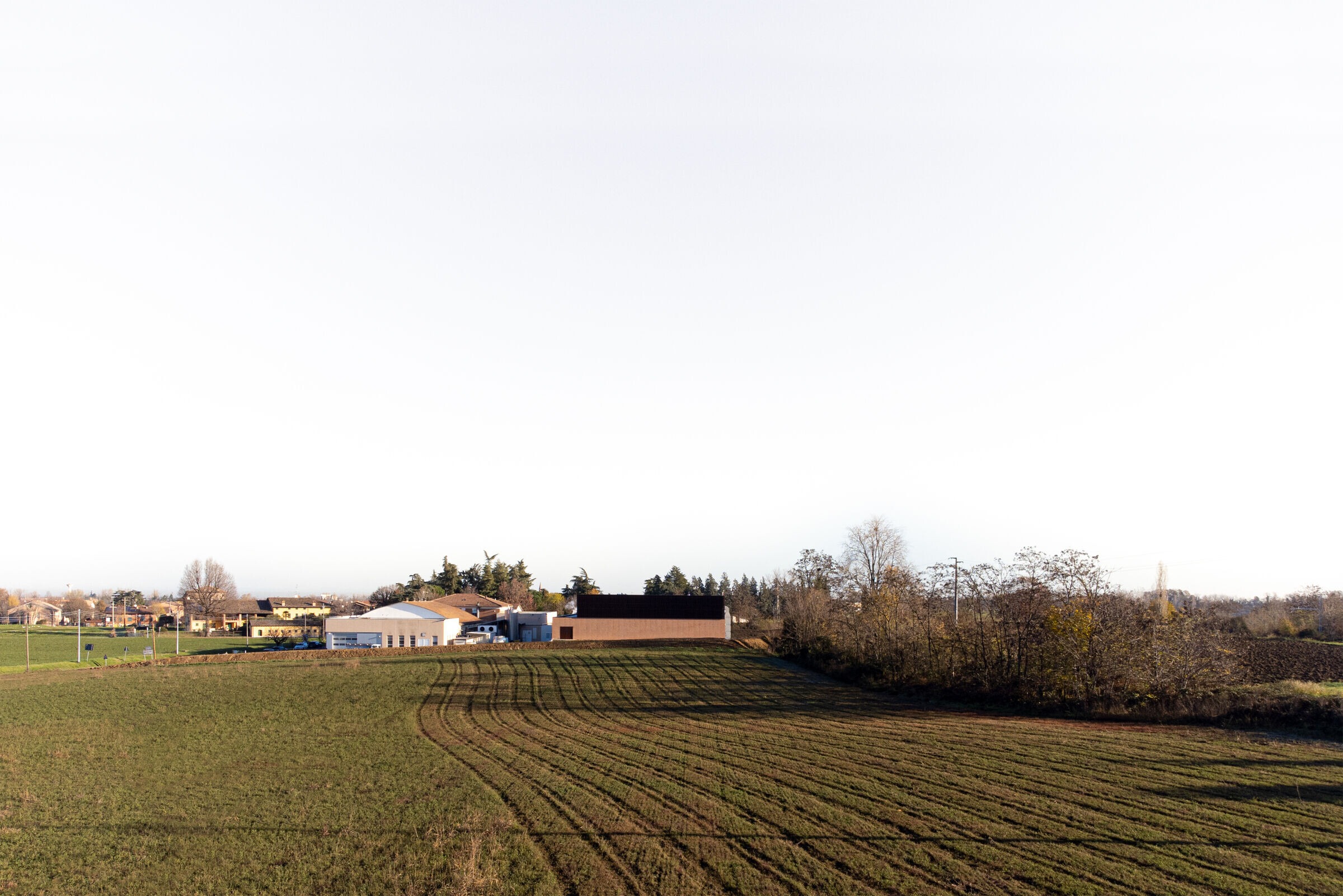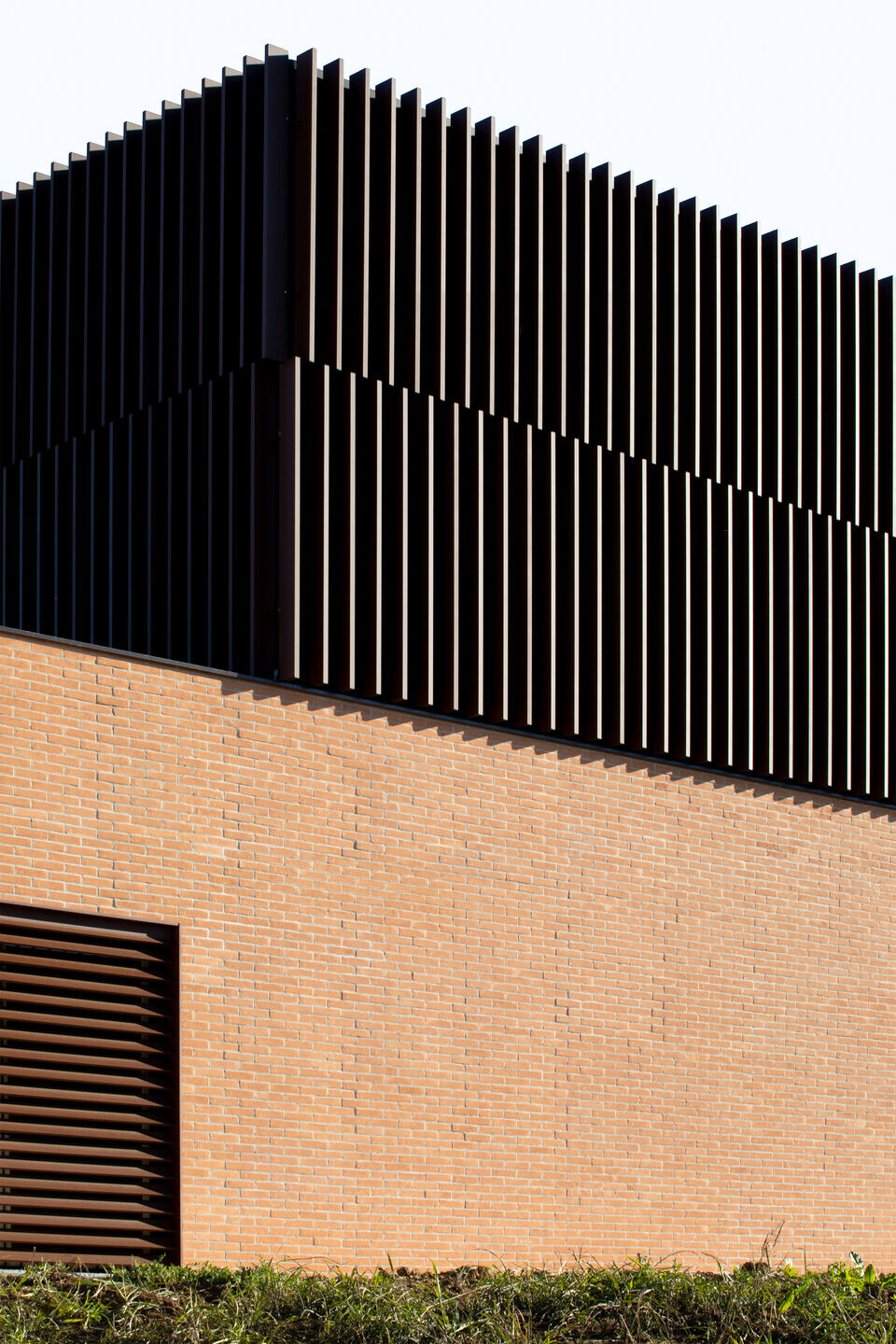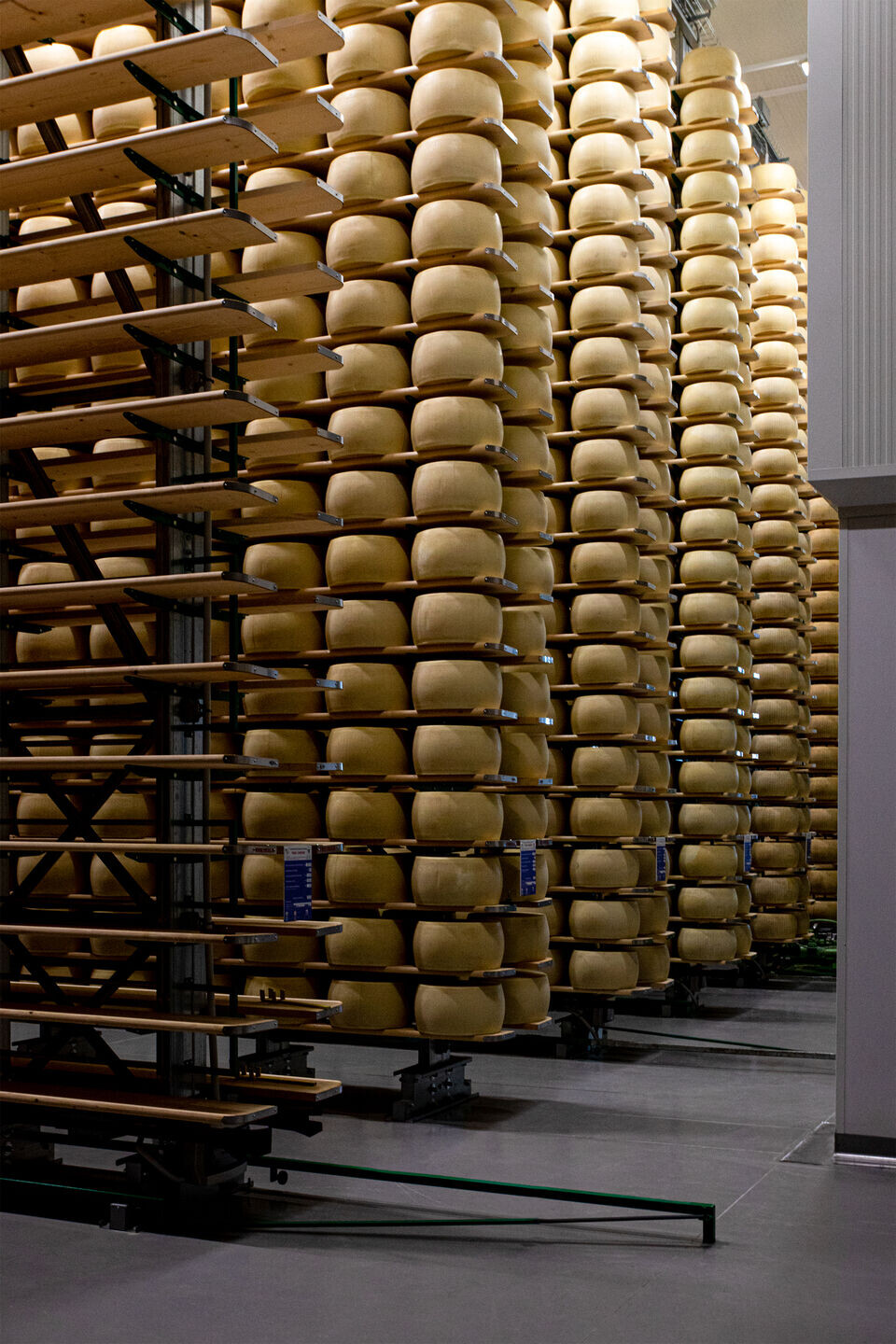Parmigiano-Reggiano, with his millenary tradition, is an integral not only economic but also social part of the rural Emilia area. Dairies are fixed points of the landscape of the Reggio and Parma provinces and their communities, representing much more than place of processing.

Naturally alongside the unchanged artisan nature of the product, in the last century new technologies for production and conservation have been developed, wich from the postwar period onwards made it necessary to adapt the traditional structures, wich were flanked in most of the cases structures conceived only from the utilitarian point of view, favoring coarse solutions with an industrial flavor, not very in tune with the rural environment in wich they are inserted.

Starting from these two considerations, the project -while free from landscape regulatory costraints, focudes on the synthesis of the two aspects, to combine the necessary functionality with an aestethic that woul do justice to the nobility of the product and to the territory and the community tha produces it. The project involved the construction of an automated warehouse for the maturing of the cheese, and therefore the priorities were given to the plant itself, having to respect precise limits in term of logistics and methods of conservation of strored products.

From this an elementary shape was derived, wich was then refined to reduce the volumes and their initial monolithicity. The part of building visible from the road has been buried for a third of height, creating a slope that connects with the adjacent fields to reduce the visual impact of the surrounding countryside. The envelop was then treated with the most representative and evocative materila of the rural buildings of the area, covering it in brick with the typical mixture of the area and tradition plastering.

The top part of the building, narrower than the brick "base", was instead coverd with deep metal lamellae, pianted with a treatment that incorporates the typical uniform patina of rust that charaterizes agricultural tools. Their space and staggered arrangement helps to perceive the volume as a light body laying on the brick base, also hepling to "blend in" in the visual perception from the road with the bush behind it.






















































