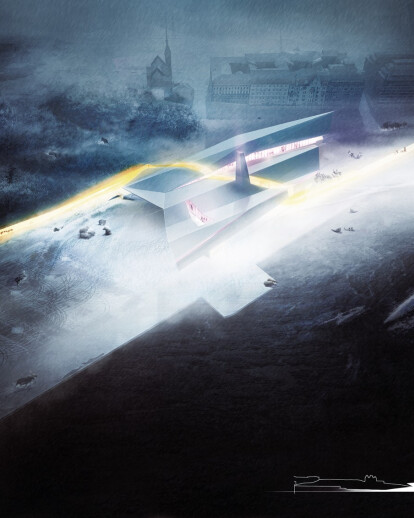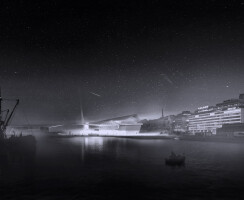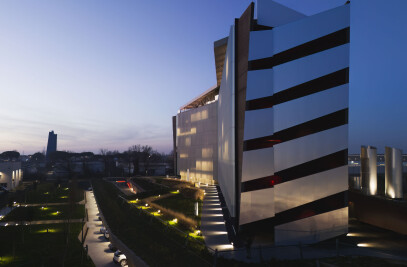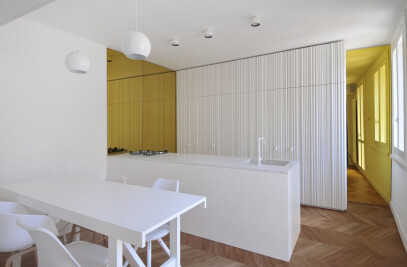Connected to the historical city harbor through memory, the new Guggenheim Helsinki follows the skyline of the waterfront, adopting the archetype of the 19th century dock buildings. The articulation of the museum’s volume with the surrounding city grid and building heights allowed the reframing of the existing views from the Tähtitornin Vuori park. By considering the addition of a prominent vertical element to be part of the cityscape of Helsinki, like a church’s campanile, which highlights its presence in the city and announces new events, the Guggenheim would become a reference point not only for its name but also for its design and mutable ability. This project aims to trigger a process of urban regeneration on the South Harbor’s waterfront while maintaining a sense of continuity with the historic city. Through the design of two new connections with Laivansillankatu, for pedestrians and cyclists, the one way existing connection from north is thus assisted and enhanced. One of the new connections branches from the existing bike and pedestrian lane cutting the building in half. It crosses the glazed exhibition spaces, offices and museum’s public areas and ends in the waterfront. Therefore, the museum becomes a place for the everyday dialogue between art, people and the city, while the city starts happening also inside the Guggenheim1. A new Helsinki street art exists through the museum.
The building is accessible from Laivansillankatu and from the waterfront promenade that is expanded into the building. The promenade is thus enriched on the north with a direct entrance to the museum’s store, a cafe2 with sheltered resting areas around it opened 24 hours a day, with views to the bay and the Valkosaari islands.
From the double height lobby, located on the ground floor, the visitor has direct access to the performance/conference hall, the museum’s store and the classroom, which can be expanded with its adjacent exhibition space or the public covered space turned to the sea, connecting educational activities to the outside. From the lobby, the visitor is invited to begin his journey through the exhibition3 by first ascending to the last floor, where the formal restaurant is positioned, turned to the city and the bay. From here, the visitor loops around the building’s public spaces descending from gallery to gallery through accessible ramps, finding along the way lounge areas with a view to the harbor or the park, with the multipurpose zone directly connected with the exhibition and the pedestrian and cyclist yellow tube that crosses the museum.
Two vegetated courtyards, one of them at the end of the museum’s tower, facilitate the natural light in, illuminating the offices, exhibition and lobby with diffuse colored light4. The tower, especially designed to transmit the natural light into the building and amplify it, with its mutable visual appearance, changes its color to announce the opening of a new exhibition, functioning as the new city symbol, a new element that redraws the skyline of Helsinki and colors its silhouette during winter.

































