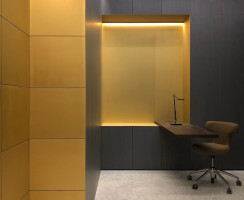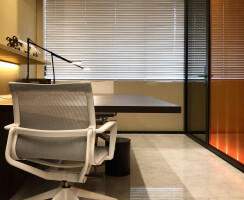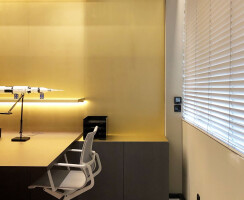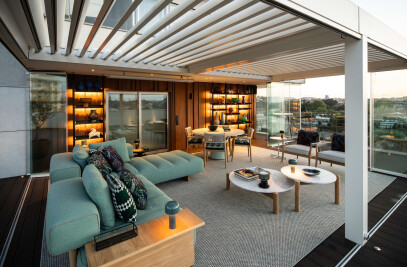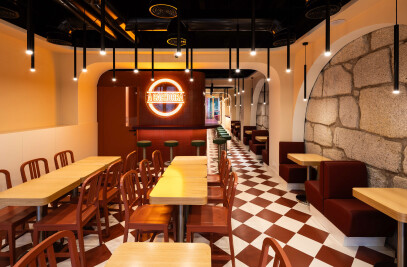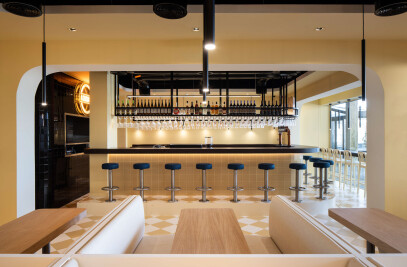The area of intervention is made up of two adjacent units in a monotonous office Building in Porto. The area is defined by a 10,5 by 8,5 meters rectangle with all windows oriented west and the entrance on the opposite side.
The program consisted of one reception area with access to a kitchenet and bathroom and to two offices connected to a meetings and exhibition area.
Absolute freedom regarding aesthetics, in an office that will host activities connected to sports, allowed for the experimentation of various finishes and lighting options.
A virtual mesh of 0,50 x0,50 meters was created to anchor the project, in which all spaces were designed in a structured and yet fluid way. All boundary walls are lined with cabinets that respond to all the needs of archiving and the necessary technical areas. These walls were interrupted and sculpted when necessary to adapt to different functions. In the middle of these is where the main room for office operation life is placed. An area where the meeting rooms are inserted and trophies are displayed, surrounded by backlit glass walls. The rest of the program develops fluidly in the remaining areas between these two U’s.
All furniture is integrated in the architecture and is complemented only with vitra chairs and upholstery by MUNNA.
The mood board of materials was meant to be sober and masculine, by combining the light of the Carrara Marble, the simplicity of the Oak, infused with grey and tobacco tones that cover the walls and ceilings, and touched by the warmth of the brushed brass and depth of the light coming from within the core walls.
Location: Porto, Portugal
Published by: RC | escritório



