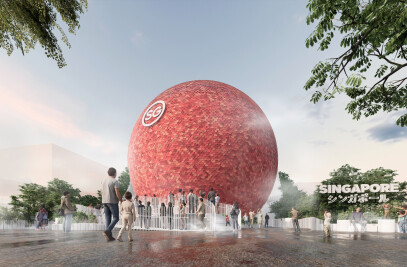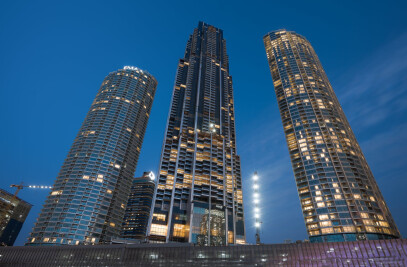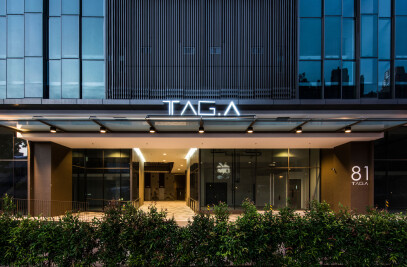Sited within the Nanjing Jiangbei Industrial Technology Research and Innovation Park (NJITRIP), Zhixin Tower comprises two 100-metre-tall office towers, five 24-metre individual headquarters and an integrated facility centre. Designed by DP Architects, the project delivers a stunning modern workplace development that not only caters to the diverse and ever-changing needs of science and technology enterprises. It also realises a wellbeing-centred environment that promotes connectivity, communication and a sense of workplace community.


The proposed architectural scheme achieves these through strategies for flexible office spaces, greening of the development, provision for interactive public spaces and iteration of a unique façade design. Its core concept is inspired by the Chinese character ‘流’ (meaning: to flow). Visualised as the dynamic ‘flow’ of information data, communication and innovation, its architecture form features a beautiful curvature achieved through bevel processing and façade displacement, and a three-dimensional visual effect accentuated by the strategic use of two-dimensional lines. The result is a stunning office development that distinguishes itself from its counterparts.

The idea of “flow” of space for ease of movement, flexibility of use and chances for dialogue and exchange of ideas, also inspired the masterplan layout. Pushing the requirements of the brief, the master planning of Zhixin divides the singular building volume into eight functional ones to better support flexibility of use and housing of diverse organisations within one development. Arranged in a cluster layout with the two towers positioned diagonally to maximise the distance from each other, the masterplan creates room for a central courtyard.

Conceptualised by DP Green (DPG) – DP’s specialist arm in landscape architecture and arboriculture, the landscape design features lush greenery that are augmented by waterscapes and pavilions. The resultant garden-scape is both a sanctuary and a communal touchpoint. With its thoughtfully crafted pedestrian network, it also functions as the middle ground that creates opportunities for cross-exchange and facilitates flow of interactions between end-users from the surrounding buildings.

The design language of wellbeing, connectivity and community is followed through in the building design and space planning via a multi-tiered greening strategy. Vertical greening such as indoor sky gardens, roof terraces and balcony planters feature throughout the development, bringing the garden-scape of the central courtyard indoors and upwards. Strategically integrated into the spatial programming and circulation routes, they contribute to the creation of a warm, inviting and productive work environment. Exemplifying this, are the indoor sky gardens in the tower blocks, which function as communal retreats for single-floor occupants and as exclusive hubs for circulation and communication for multi-floor enterprises.

With its focus on end-user wellbeing for greater health and productivity, Zhixin Tower introduces a new model of modern workplace development for NJITRIP. The project, upon completion, has since been awarded Winner of the Office Building (Completed) category at the 2023 World Design Award and Honorable Mention under the Commercial Architecture category at the 2023 Architecture MasterPrize.









































