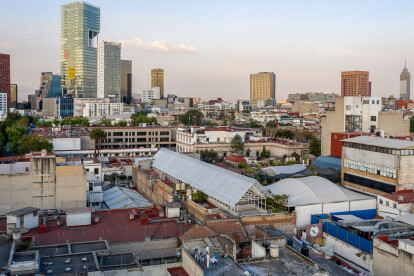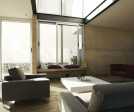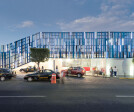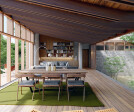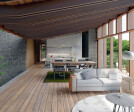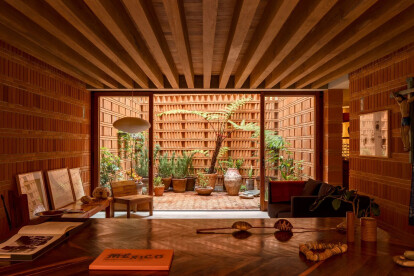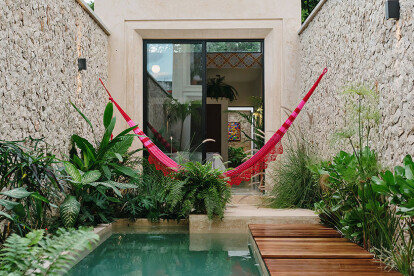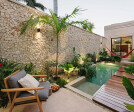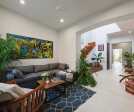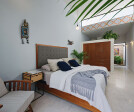Mexican architects
An overview of projects, products and exclusive articles about mexican architects
Project • By Taller Mexicano de Arquitectura • Private Houses
Casa EA
News • News • 14 Jul 2023
25 best architecture firms in Mexico
Project • By Dionne Arquitectos • Apartments
Departamento Sadro
Project • By Dionne Arquitectos • Housing
Westwood Home
Project • By Dionne Arquitectos • Housing
Casa Orea
Project • By Dionne Arquitectos • Bus stations
Eestrella Roja Bus Station
Project • By Dionne Arquitectos • Housing
Casa Camila
Project • By PAUL CREMOUX studio • Private Houses
Casa Tolu
News • News • 23 May 2022
25 best architecture firms in Mexico City
Project • By Bojorquez Arquitectos • Housing
Casa de la Orquidea Azul
Project • By MAS arquitectura • Housing
Ciruelo 09
Project • By MAS arquitectura • Housing
Casa Grijalva
Project • By Workshop, Diseño y Construcción • Private Houses
Casa Picasso
Project • By RIMA Arquitectura • Apartments
Canelos Apartment
Project • By Bojorquez Arquitectos • Housing





