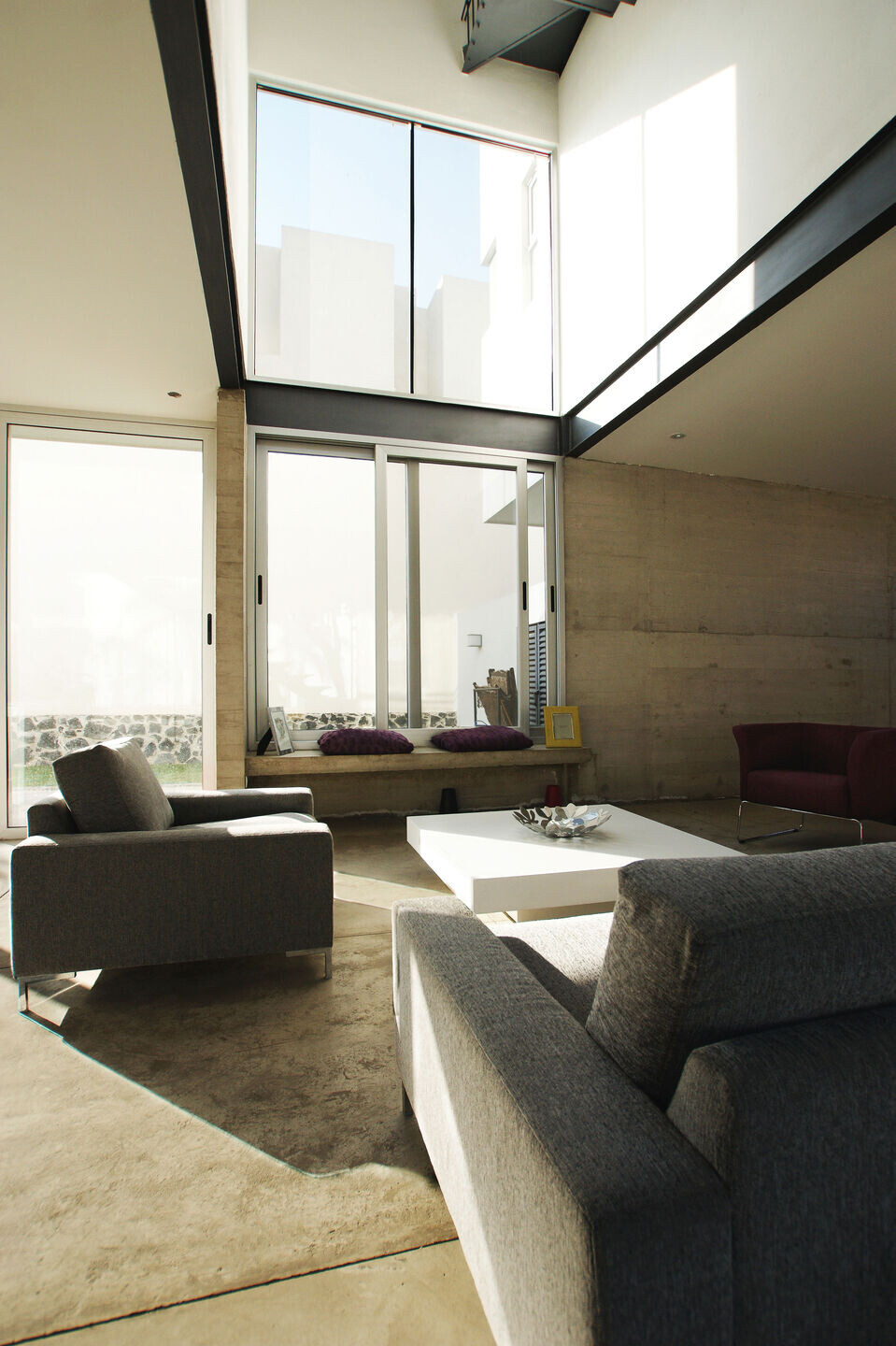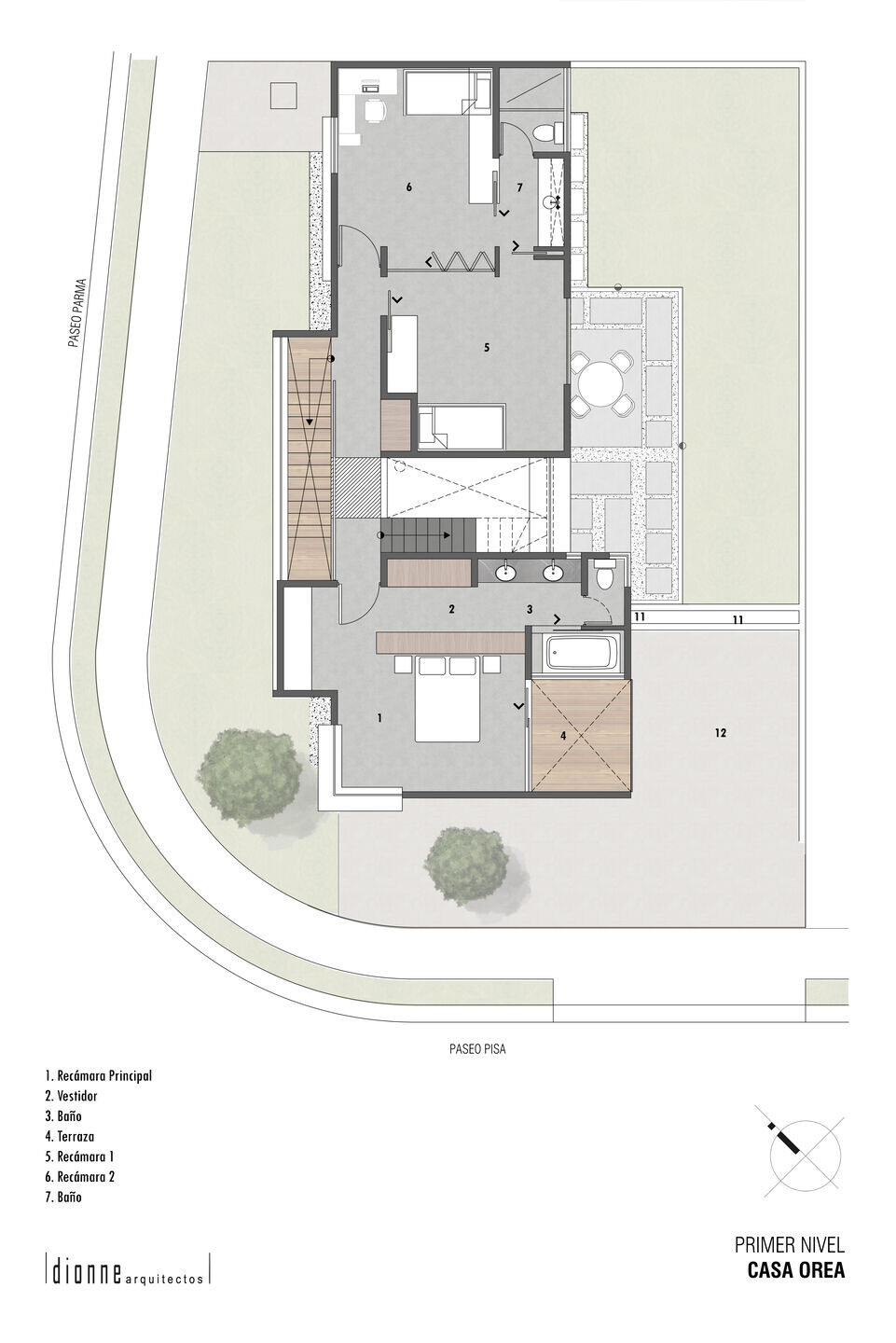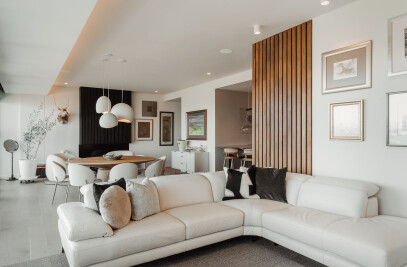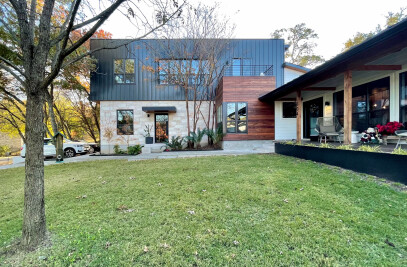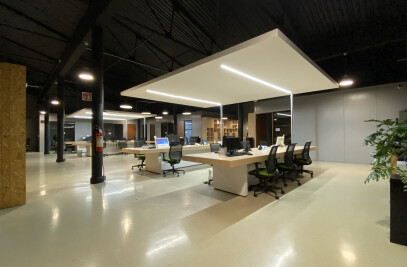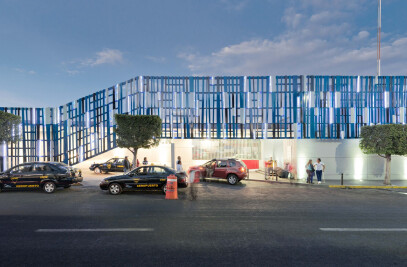Located on irregularly shaped land, has a unique architectural program, where each space is conceived with the intention of improving the relationship between interior and exterior space, both visually and physically.
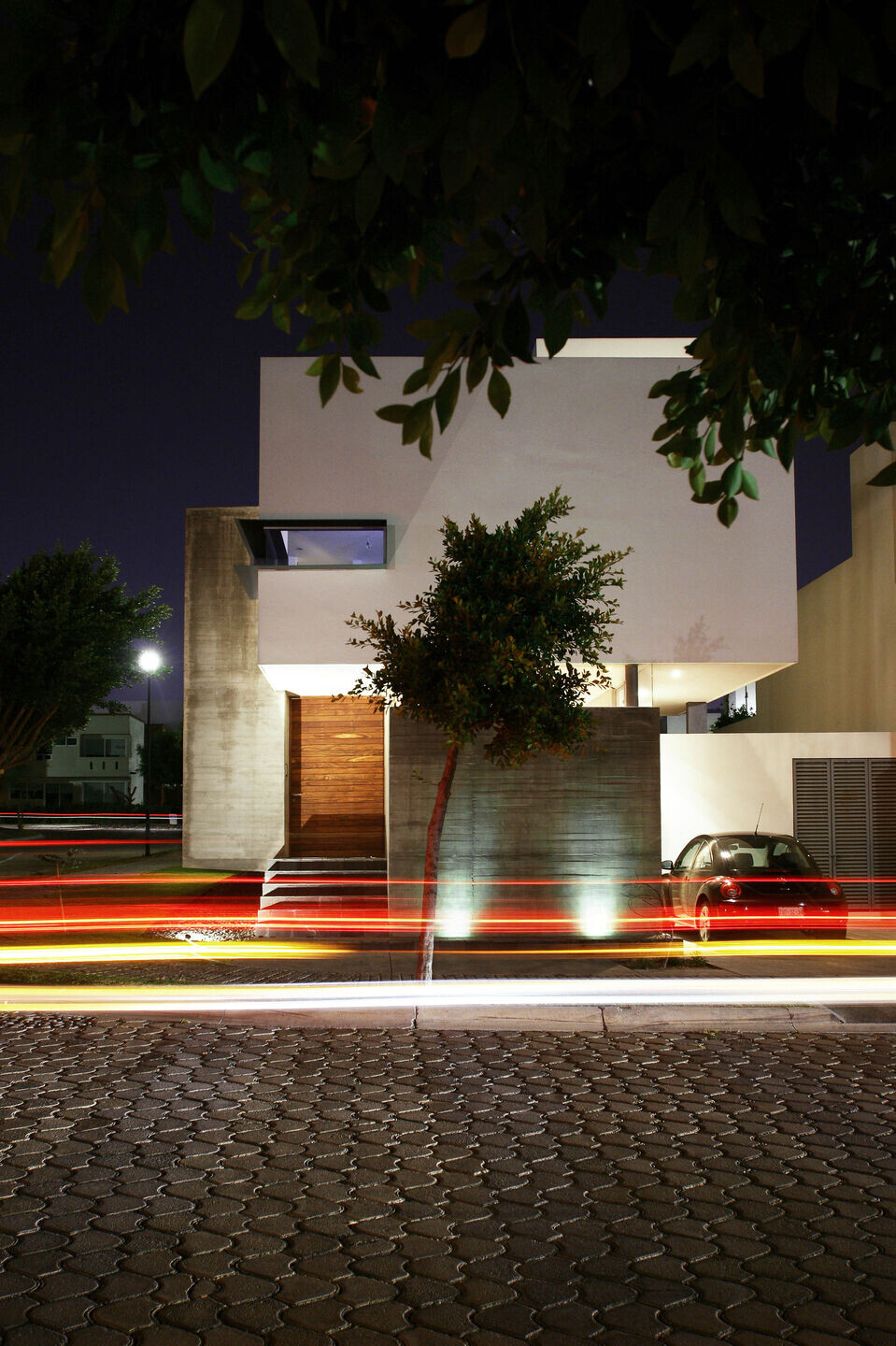
It’s designed after looking for the best orientation in order to create terraces, allowing sunlight entrance and working as visual points and social areas. From the access different volumes can be observed that arise through the correct use of proportion, from which a large vertical volume of concrete stands out that precedes the horizontality of the project where a compositional axis establishes the spatial organization, accentuating and framing access to housing.
