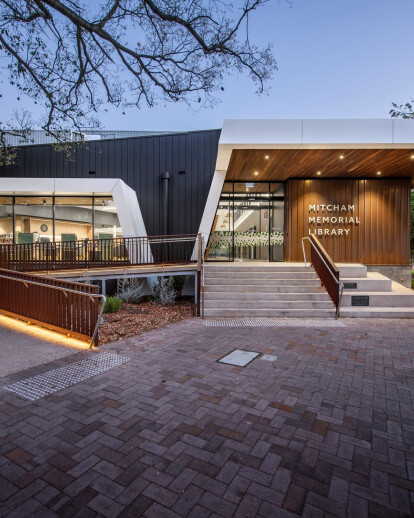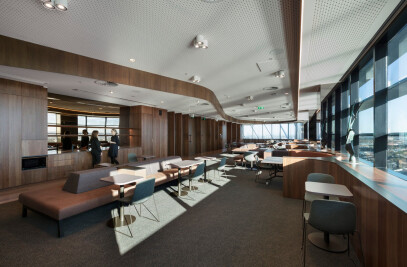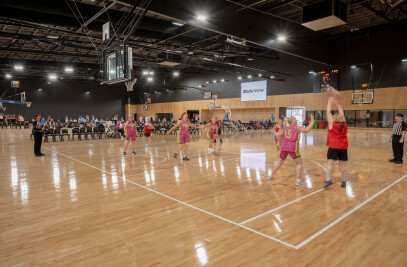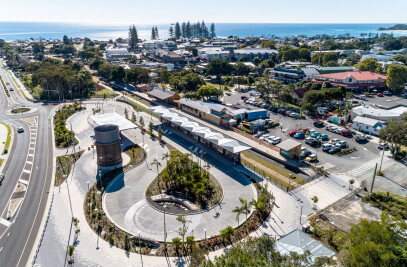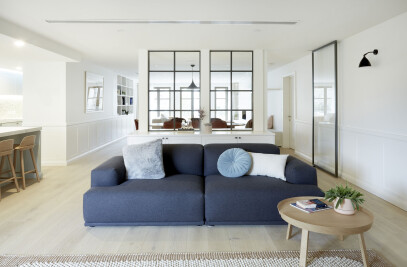Libraries are rapidly evolving from spaces of collection to places of connection. The Mitcham Memorial Library Redevelopment embodies this progress with the revitalisation of an aged and constrained library building into a vibrant facility embracing the digital information era and community engagement.
The redevelopment transforms the library into a place for residents, local businesses and the wider community to come together. The existing building was substantially refurbished and extended (doubling in size from 750m2 to almost 1,500m2 to open up new opportunities for community recreation, learning and collaboration. The renovation creates meeting places, quiet zones and training rooms plus dedicated children's, youth and technology areas.
Visitors are welcome to linger and help themselves to a tea or coffee while reading, browsing the collection or accessing resources. A gallery, public kitchenette, parents' room, multiple casual lounge areas and adjacent green spaces encourage visitors to stay for the day to read, work, play or relax.
Previously centred around a collection/borrowing model, Mitcham Memorial Library has evolved with a focus on access and engagement. Providing classes, events and activities for people of all ages; the library facilitates sharing community skills and cross-generational knowledge.
Located at a gateway to Mitcham’s Brownhill Creek reserve, the library design engages with the natural parkland setting and neighbouring community and facilities. The $6M project was integrated with the significant Brownhill Creek Development Works, taking advantage of the opportunity for holistic design through landscape, urban design, architecture and interiors. Flexible meeting rooms extend onto the large deck which overlooks the creek, extending their use into evening functions and community events. The modern, warm, and welcoming facility embraces the beautiful outdoor setting alongside Brownhill Creek.
