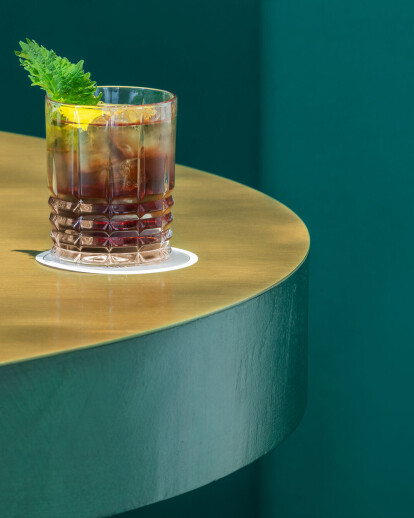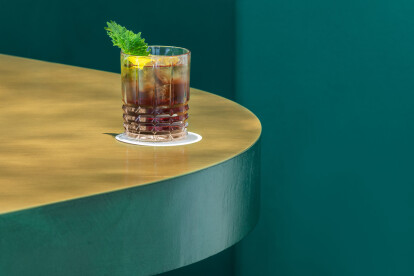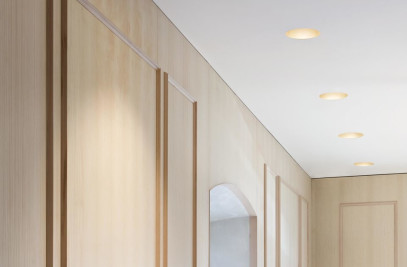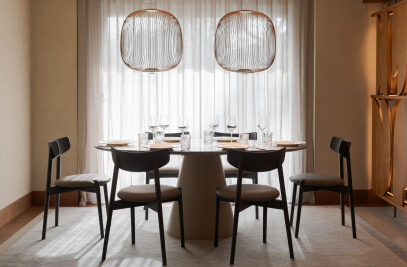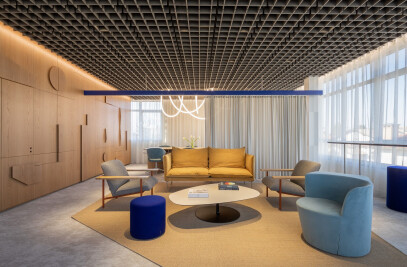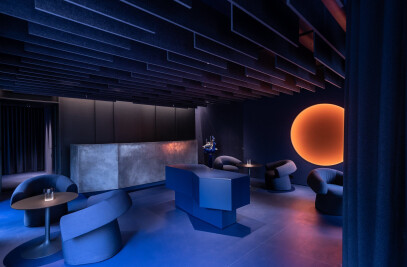Slowear18 is a concept store with a fluid and unexpected identity, that offers a complete integration between a mixology bar & café and a clothing store - which includes both the men's and women's collections of the brand - where the two activities complete and integrate each other with an overall synergy.
The two-spirit of the store live together during the day while in the evening the furnishings literally transform: every day from 7 to 9.30 pm the space transforms into a mixology bar that offers a meticulous selection of spirits and drinks mixed in an atypical menu proposal, where the main theme is the great Italian aperitifery, alongside a gourmet cicchetteria in honor of the Venetian origins of the brand. A new experiential retail approach by Slowear, in which product innovation, clothing, and customer services merge in total harmony.
Moreover, Slowear18 will feature an exclusive Franciacorta Bar that will offer a wide selection of typologies and labels by Franciacorta, the prestigious sparkling wine that stands for Italian excellence and style.
The main actor in the staging and transformation is the “theater machine” at the center of the space. It's a product exhibit system and chandelier during the day and becomes a display case and counter during the evening. Bright and iconic, it's always visible both from inside and outside the shop.
The space designed by Visual Display - enclosed between the thick walls and arches of a classic Milano building - is characterized by a clear architectural choice that at the same time defines its functions.Archetypal shapes and technical materials meet in a continuous exchange between natural and artifact, material and synthetic; playing with full color, transparencies, and reflections. The floor is made in green resin, while the walls dissolve from a material warm white to gray, interrupted by turquoise transparencies and ultramarine blue curtains. The three large arches on the facade leave the space completely open towards the city.
The bar counter completes the space; it is made in green resin (such as the floor) with brass details and it's valorized by the back wall of turquoise mirrors which supports the large bottles' display window, and at the same time reflects all the details of the store.
Address: Slowear18 – Solferino Street, 18 – Milan – Italy

“SLOWEAR18 / superb clothing and authentic drinks”
VISUAL DISPLAY - Interior Architecture and Design as Interior ArchitectsProject Spotlight
Product Spotlight
News

Introducing partner 10DEKA
When it comes to creating the perfect outdoor space, the right furniture can make all the difference... More

OMA completes adaptive reuse of former bakery in Detroit
International architecture and urbanism practice OMA has completed LANTERN, an adaptive reuse projec... More

AOR Architects completes Finland’s first three-story timber log public building
Helsinki-based AOR Architects has completed Monio High School and Cultural Center, the first three-s... More

Norm Architects designs cozy restaurant interior in ethereal “Salmon Eye”
Copenhagen-based multidisciplinary architecture and design studio Norm Architects has completed the... More

Yamaikarashi Nursery School, a 2023 Archello Awards winner, is designed to function like a village
As the countdown to the Archello Awards 2024 heats up, with submission deadlines just weeks... More

Light-filled Multisport Complex in Quebec features massive wooden roof structure
The new Saint-Georges Multisport Complex in Saint-Georges, Quebec, was designed by Quebec-based ABCP... More

25 best pendant lighting manufacturers
Pendant lights are suspended luminaires that offer a versatile illumination solution for various int... More

GROUP A presents design concept for 'Paris Proof Block'
Rotterdam-based architecture office GROUP A first launched its internal think tank, CARBONLAB, in 20... More
