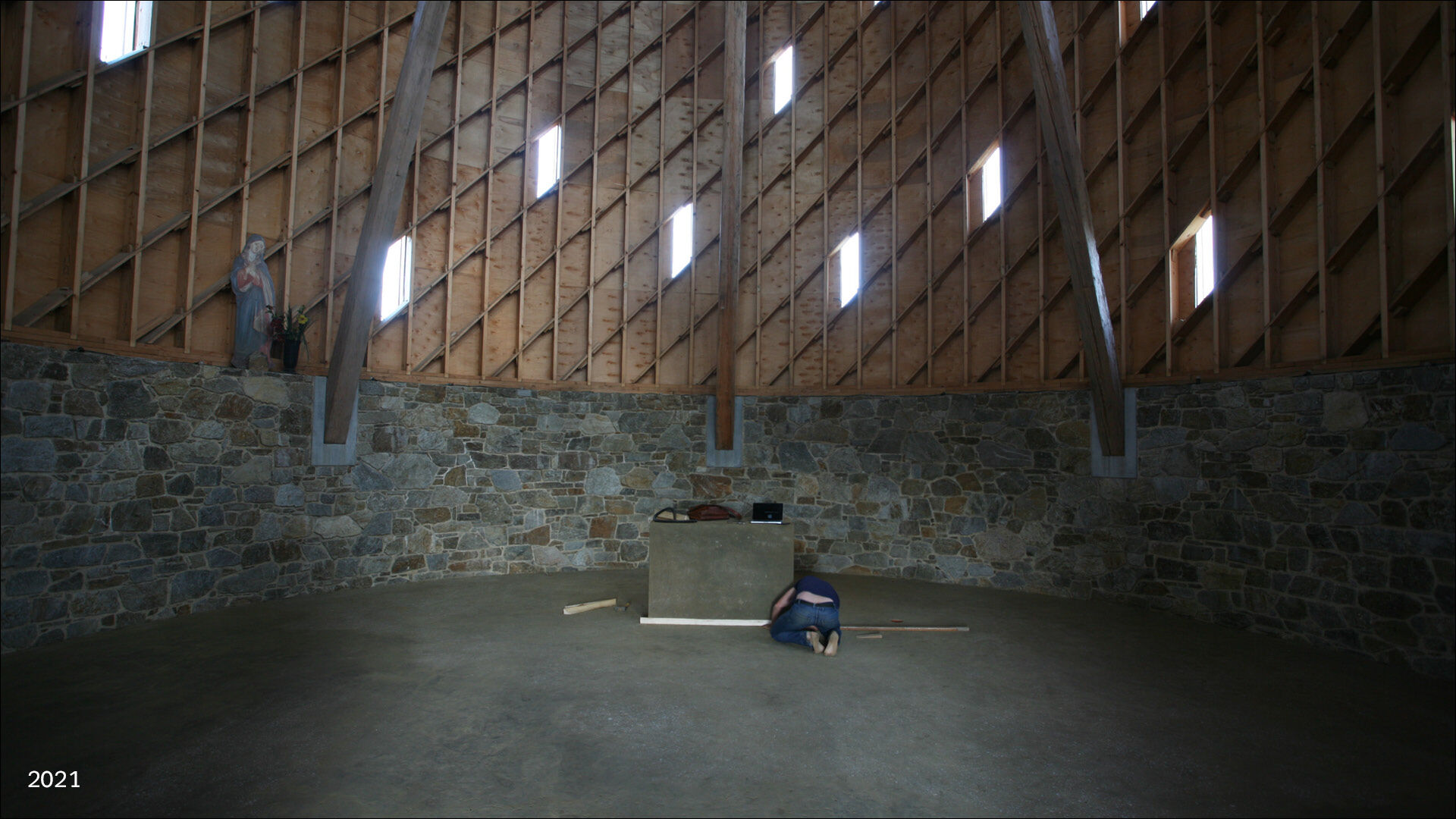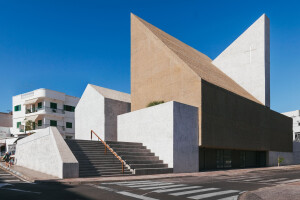Our Lady of Sorrows chapel in Nesvačilka, a village in Brno-Country District in the South Moravian Region of the Czech Republic, is inspired by medieval construction methods. Designed by Prague-based architectural studio RCNKSK, the chapel’s form combines a traditional approach with modern technological capabilities. Built from hand-hewn beams, an intricate wooden lamellar structure, stone, and rammed earth, Our Lady of Sorrows chapel stands as a noble yet modest village landmark.
For more than a century, the residents of Nesvačilka have wished for a chapel and a place in which to gather as a community. In 2012, this strong desire was articulated in a vision by parish priest Father René Strouhal and the parishioners: “To create a building that would not only shape the surrounding landscape but also influence the culture, society, and heritage of this place,” explains Architect Jan Říčný, co-founder of RCNKSK. “Little did I know at the time that this decision would set us on a twelve-year journey.”
Founded in 1715, Nesvačilka has changed little throughout the years. It is part of the Moutnice parish, which is composed of several villages. Surrounded by a gentle, undulating landscape, the use of natural materials, such as stone and wood, is rare in this area and holds a particularly symbolic significance: “to bring faith into a parched landscape,” says Říčný.
Symbolic composition
The new chapel is perched on an elevated spot above the village, its central structure acting as a beacon and point of orientation. Our Lady of Sorrows was chosen by the community as the chapel’s patroness; fragments of her story are reflected in the design, evoking an emotional response in the visitor. Říčný explains the chapel’s symbolic composition, where architectural elements are both intentionally restrained and integral structural components: “The lower section, made of gneiss stones, represents us – stubborn, disobedient, and difficult to mold. From these stones, seven beams rise toward the heavens, symbolizing the Seven Sorrows of Mary. From the sky falls a veil of Mary’s tears… [this] delicate wooden structure, interwoven with small windows, allows sunlight to penetrate the heart of the chapel at all times.” A ring of Stations of the Cross surrounds the chapel; apple trees form an avenue that leads to the entrance, while an orchard at the rear connects with the landscape.
Rammed earth and stone
The chapel’s design is an amalgamation of traditional and modern techniques. The floor is made using compacted rammed and polished earth (with soil from the nearby village of Blučina). The task was very much a labor of love and experimentation — aggregate and clay were added to the mix (the aggregate came from Rosice near the Czech city of Brno and the clay, limited locally, was sourced from Germany). “The process demands precision, ensuring the right shrinkage rates during drying and sufficient compressive strength,” explains Říčný. “On-site, we mixed the damp earth in a large agricultural mixer, preparing it in one batch for the entire floor. The material was transported inside, then rolled, compacted, and rammed, both mechanically and by hand.” The surface was sealed using an oil wax. The same rammed earth technique was used to craft the chapel’s altar. “As far as we know, this is the first floor of its kind in the Czech Republic, and I hope many more will follow,” says the architect. “Its potential for residential buildings is immense — the surface is astonishingly pleasant to the touch.”
The circular base walls are built from quarried stone (transported from Rosice) — “the walls recall an era when solidity was earned through time-honored masonry techniques, now too often dismissed by modern engineers,” says Říčný.
The wooden lamellar structure
The impressive supporting lamellar structure, crafted using CNC milling, consists of thousands of wooden elements that are joined in a traditional manner, with mortises, tenons, and wooden wedges. The concept for the lamellar structure came from structural engineer Vít Mlázovský: “a specialist in authentic, historically informed monument reconstructions, who possesses a rare openness to rethinking structural ideas,” explains Říčný. “I worked closely with Mlázovský, designing every detail, from execution plans to manufacturing drawings. For the lamellar structure, I created CNC machining specifications and steel templates for cutting end elements and shaping the wall plates. This level of integration was essential, as the structure itself is inextricably intertwined with the architecture.”
Solidity and lightness
The hand-carved fifteen-meter-long beams traverse the space, “their raw heft and imperfections symbolizing the Seven Sorrows of the Virgin Mary,” says Říčný. A tall, five-meter-high door greets visitors as they enter the space. The project makes use of solid wood, “never laminated nor bound by synthetic glues,” says the architect.
On the chapel’s roof, a steel spire crowns the structure, a reference to a more modern era.
For Říčný, the building’s weight is palpable — “you feel the tension and dynamism within the structure, yet also a sense of lightness.” The architect’s choice of materials reflects their ability to age beautifully, balancing strength and grace.
“This structure transcends the present; it resists being tethered to any one era,” says Říčný. “At first glance, its age is a mystery. It is inspired by tradition, as is Christianity itself, carrying values and construction methods honed by centuries. Yet it is no mere echo of history. Its essence lies in the dialogue it fosters — between the craftsmanship of the past and the possibilities of the present, a search for harmony between the medieval and the modern.”
A shared pursuit
Our Lady of Sorrows chapel is a project for the Roman Catholic Parish of Moutnice. The entire construction was funded by donations as well as a crowdfunding campaign that allowed donors to adopt a piece of the wooden lamella — each piece is inscribed with the donor’s name or a personal prayer. This method of funding led to an unavoidable extension of the building time. For Říčný, it was a period that provided an opportunity to “critically reassess the design and carefully consider the technical and symbolic aspects, ensuring meticulous execution.”
The chapel’s construction was largely a wider community effort, the collaboration “a testament to the interplay of creativity and craft, where every line drawn and every joint designed was guided by a shared pursuit of elegance, precision, and meaning,” says the architect.
“As of now, the building serves the faithful. However, it is still possible to contribute to the construction of the organ, which will bring sound to the space,” says Říčný. A similar crowdfunding campaign will allow donor’s to adopt an individual organ pipe.
Find out more about Our Lady of Sorrows chapel here.
Construction progress imagery
Thank you to Jan Říčný and RCNKSK.




























































































