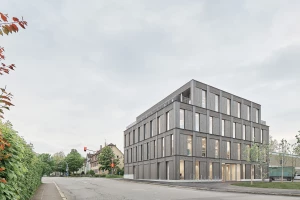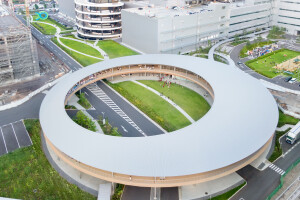ATP architects engineers has completed an administration headquarters for Kassenärztliche Vereinigung Nordrhein (KVNO) — North Rhine Association of Statutory Health Insurance Physicians — in Cologne, Germany. Designed with rounded corners and an almost circular form, the urban building is located on a former airport site in the Cologne-Ossendorf district and encompasses a 720-square-meter (7,750-square-feet) courtyard: a “green heart”.
Facade
The building’s facade — a mix of metal, glass, and natural stone on the ground floor — has been designed to be highly energy efficient, eliminating the need for large areas of external solar protection. There are three repeating 3.3-meter-high (approx. 11 feet) elements: a fixed window element, an openable window with a front lens, and a full-surface enameled glass panel. Light transmission is measured at 63 percent and energy transmittance at 31 percent. (Source: Baulinks)
“Inclined glass panels, whose positions shift at every level, generate an optical depth that accentuates the upper floors and gives the building form even more energy,” says ATP.
Interior and "green heart”
The KVNO building’s internal layout prioritizes people and their particular requirements. As an alternative to more formal office arrangements, flexible spaces support varied ways of working, from collaboration to concentration; flexibility also ensures the building’s spatial organization is adaptable and future-proof. “This central idea underpins the basic circular form of the building, in which all functions optimally radiate around the green heart,” says ATP. Departments are placed in close proximity to each other across four office floors, with shorter distances encouraging greater communication between the 450 staff members. The bright and spacious ground floor is almost six meters (approx. 20 feet) in height and includes a mezzanine, conference rooms, advice center, childcare facility, and fitness area.
Sustainability and “feel-good” workspaces
KVNO and ATP’s design team prioritized sustainability from the outset. A number of both passive and active solutions were developed to optimize the new building’s energy performance, surpassing the maximum requirements specified by the German Buildings Energy Act (Gebäudeenergiegesetz aka GEG). “Sorption-based ventilation units on the roof and in the basement guarantee the energy-efficient ventilation of the office and meeting areas,” says ATP. Here, sorbent materials regulate humidity levels and indoor air quality by absorbing or adsorbing moisture to maintain a comfortable working environment — this reduces the need for conventional air-conditioning. Extensive green roofs are placed on the upper roof level and courtyard roof.
In the design process, close attention was paid to the building’s sound parameters. The design team worked in cooperation with ATP sustain (ATP’s research and specialist design company in the field of sustainable building) to perform an acoustic simulation. It was thus “possible to develop customized sound absorption and coordination measures that offer the employees acoustically optimized workplaces,” says ATP. Sustainability and auditory interventions work to enhance the building’s overall “feel-good” factor.
Building information modeling has ensured the KVNO headquarters meets functional, technical, and aesthetic requirements in equal measure. The integrated design considers the long-term management of the facility and its life cycle.
Gross floor area: 13,668 square meters (147,121 square feet)
Gross built volume: 54,830 square meters (590,185 square feet)





















































