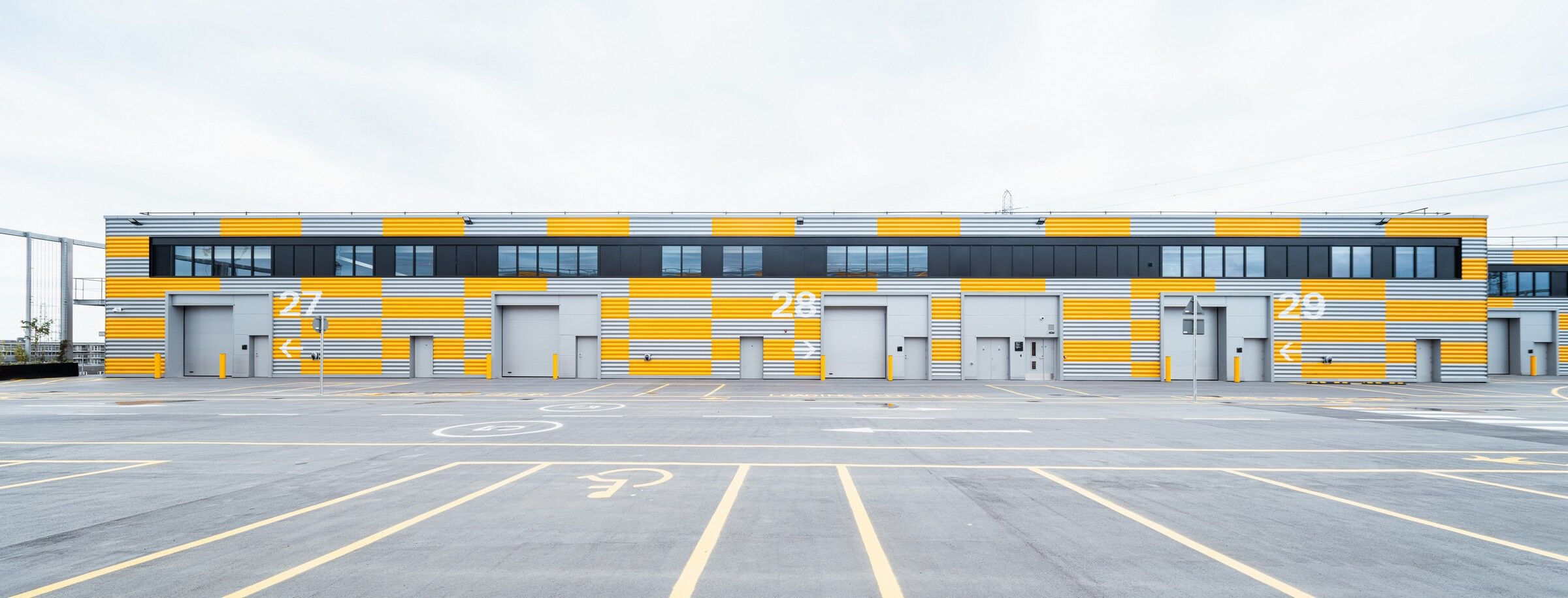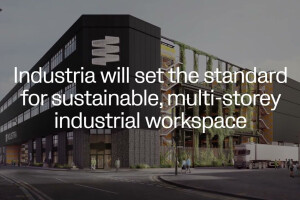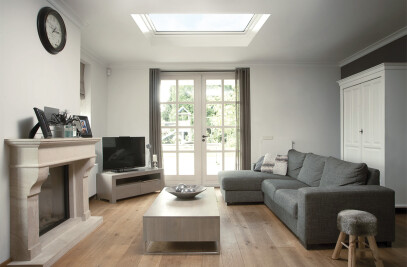Haworth Tompkins unveils Industria, a first-of-its-kind, multi-storey light-industrial building in London. Designed for BeFirst, the regeneration company of the London Borough of Barking and Dagenham, the structure heralds a transformative chapter in the realm of light-industrial architecture in the United Kingdom.
Spanning over 11,400 square meters and distributed across four levels, Industria embodies a dynamic ecosystem meticulously crafted to nurture and support 45 small and medium-sized enterprises. From compact 20-square-meter units to expansive 450-square-meter spaces, the structure is designed to accommodate a diverse range of light industrial uses.
The architectural ingenuity unveils itself through its distinctive design. The building comprises two linear wings flanking three levels of service decks, accessible via a helical ramp. Each unit boasts a generous ceiling height of 7 meters, ensuring abundant natural light and ventilation. Moreover, the design offers flexibility to create customized layouts, tailored to individual needs, including adding mezzanine levels.
Additionally, one wing includes an extra floor, specifically designed to cater to smaller-scale tenants, start-ups, and incubator units.
In collaboration with the branding agency DNCO, the architects have infused the structure with a striking visual identity. The building's elevations boldly reflect its industrial function, while the graphic design elements emphasize wayfinding and branding. The interior deck façades, clad in corrugated metal panels, boast a playful silver and yellow checkerboard pattern inspired by the building's distinctive helical vehicle ramp logo.
The exterior façade strikes a balance between understated style and industrial aesthetics. Pigmented precast concrete panels with a textured pebble finish grace the ground floor, while sleek black metal cladding adorns the upper storeys. The entire façade is worked to precision and constructed using high-quality MMC panel systems. Additionally, green walls and planters adorn deck ends and street frontages, introducing biodiversity, shading, privacy, and visual intrigue.
The ground floor of the building houses a vibrant café complemented by a business hub, breakout spaces, cycle parking, and changing and shower facilities, fostering a sense of well-being and community. Accessibility is a core principle, with ample public transportation options, including rail and buses, and the provision of EV charging points.
Expected to have a lifespan of over a century and designed with a strong emphasis on high thermal insulation, Industria is positioned to achieve BREEAM Excellent certification, setting new standards for sustainable design. With 2000 sqm solar photovoltaic panels, generating up to 300000 kWh, the roof has the potential to power approximately a hundred homes. Industria is more than a typical industrial building; it's a sustainable powerhouse with community and innovation at its core.
The design is in response to the pressing issue of dwindling industrial spaces in the capital. Between 2001 and 2020, Greater London lost nearly 1,500 hectares of industrial land, predominantly to residential uses. This scarcity of space has hindered the coexistence of a mixed economy in urban areas and has presented challenges for businesses seeking suitable locations.
Industria sits in the centre of the River Road Employment Area, a hub for businesses that form the backbone of London's economy. Haworth Tompkins has also conceived a master plan for the Employment Area, further intensifying industrial activities and exploring the co-location of industrial and residential spaces. It builds upon the borough's pioneering industrial legacy, with Ford Dagenham among its illustrious landmarks.













































