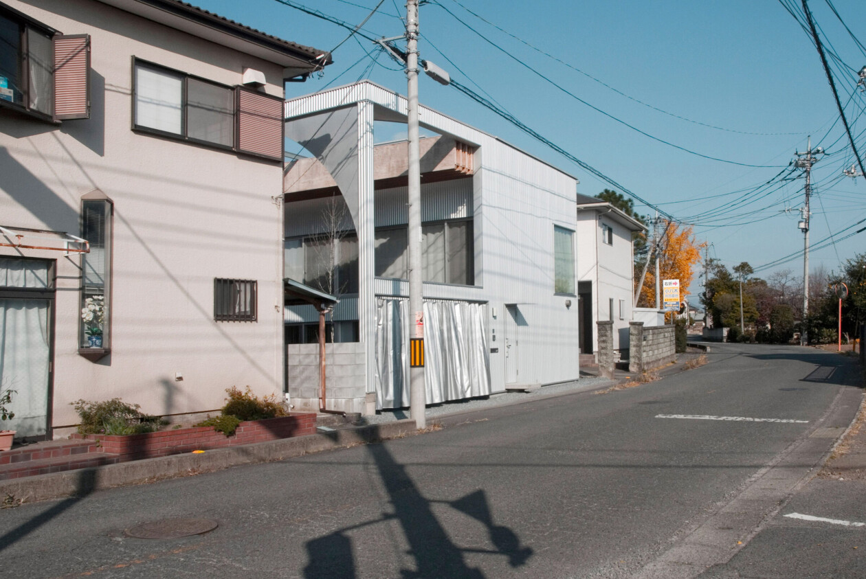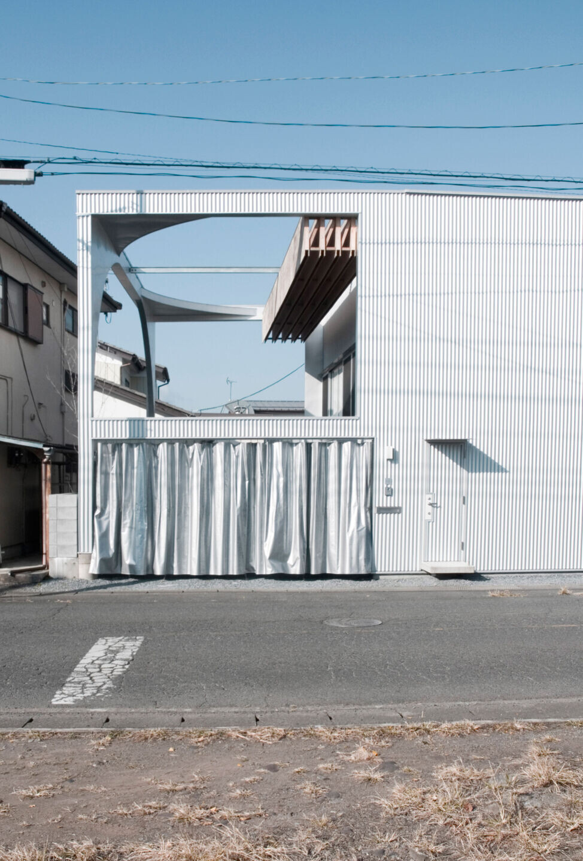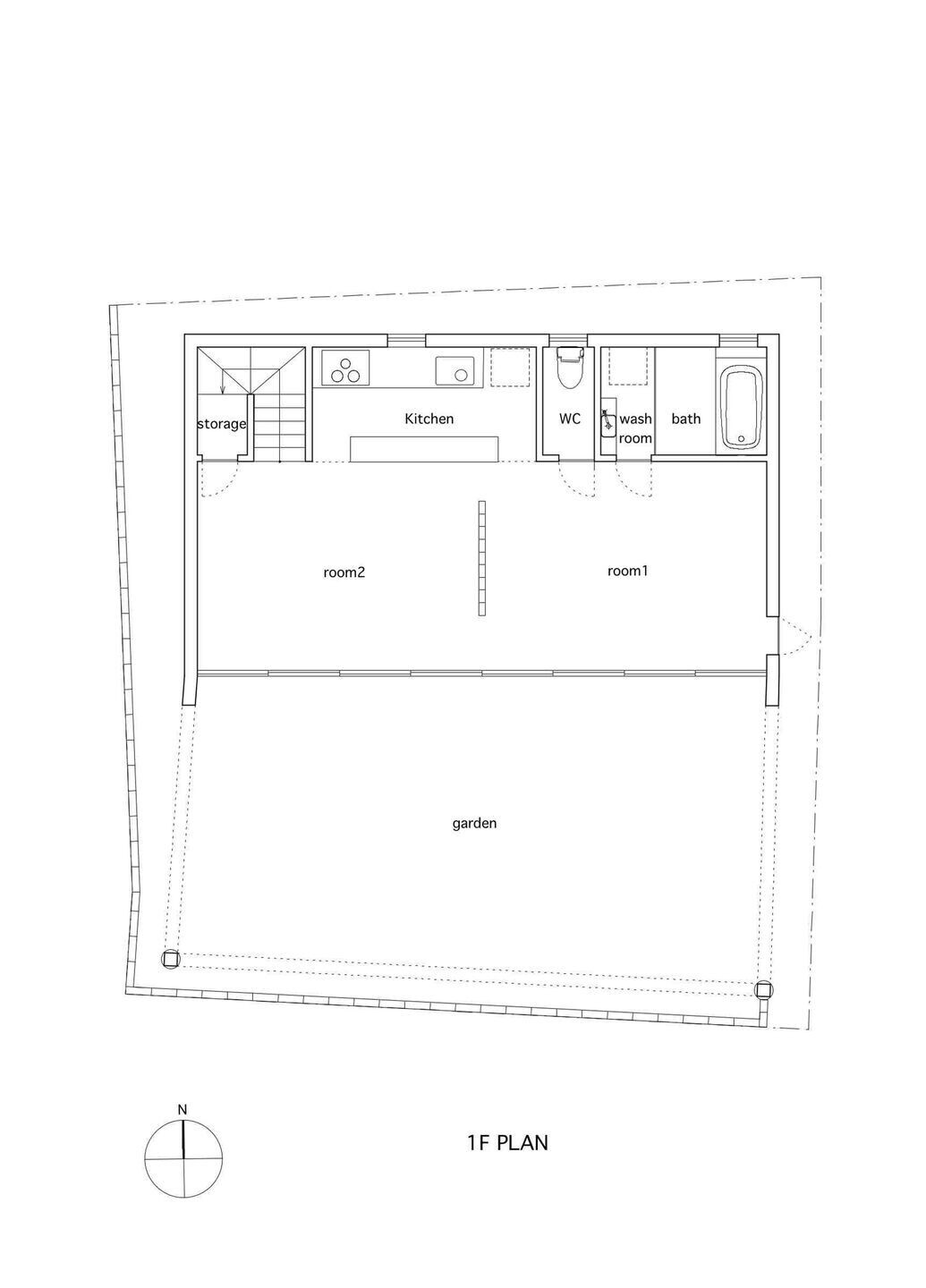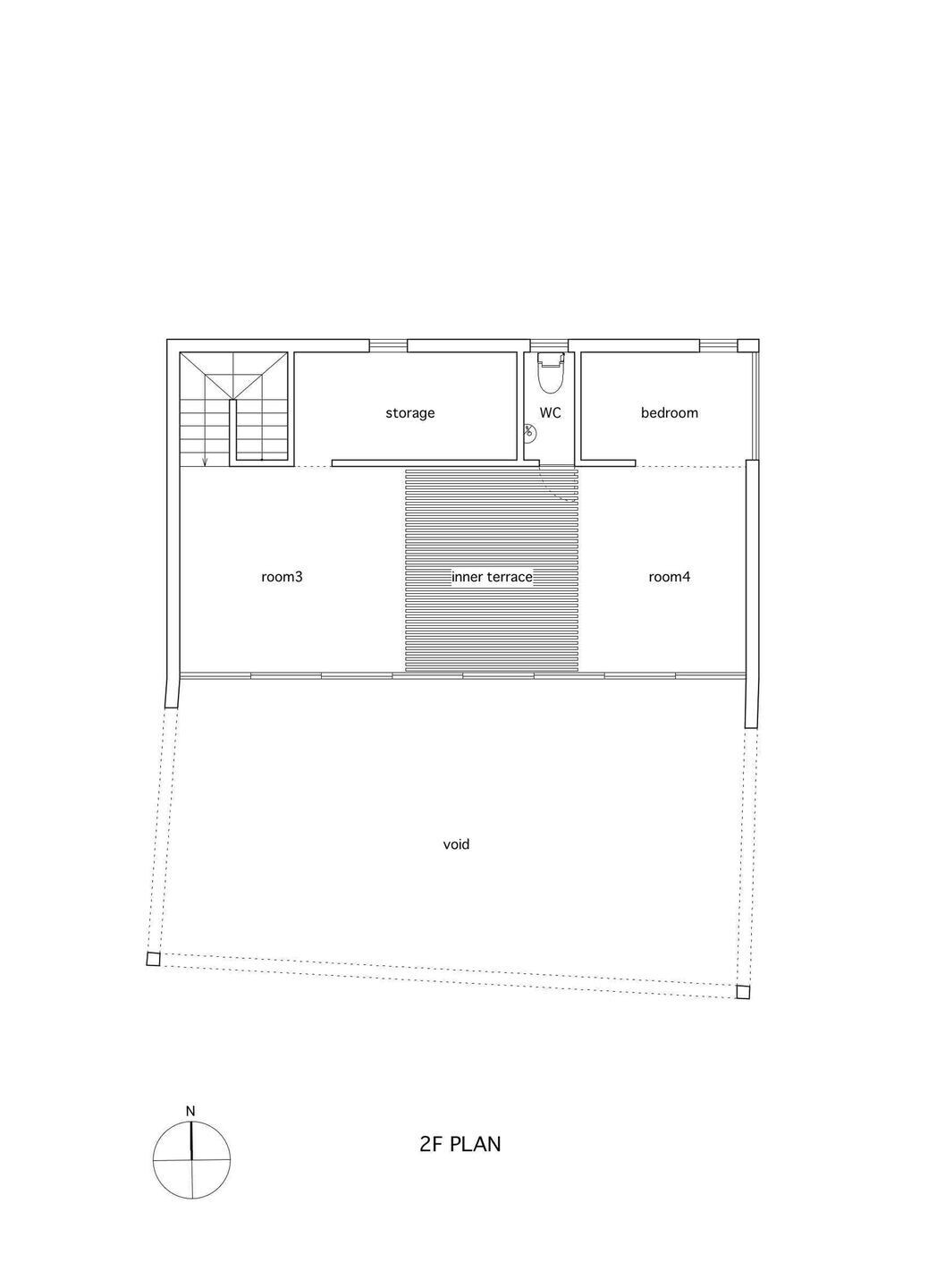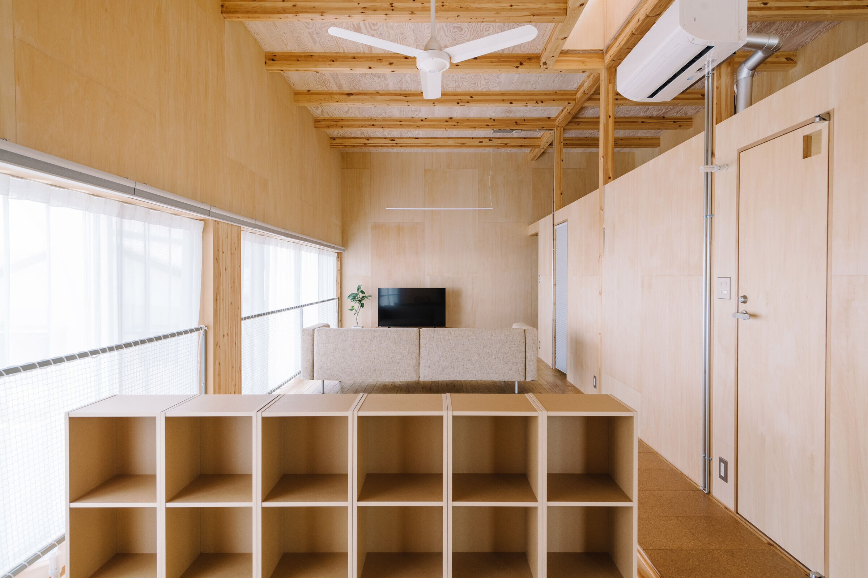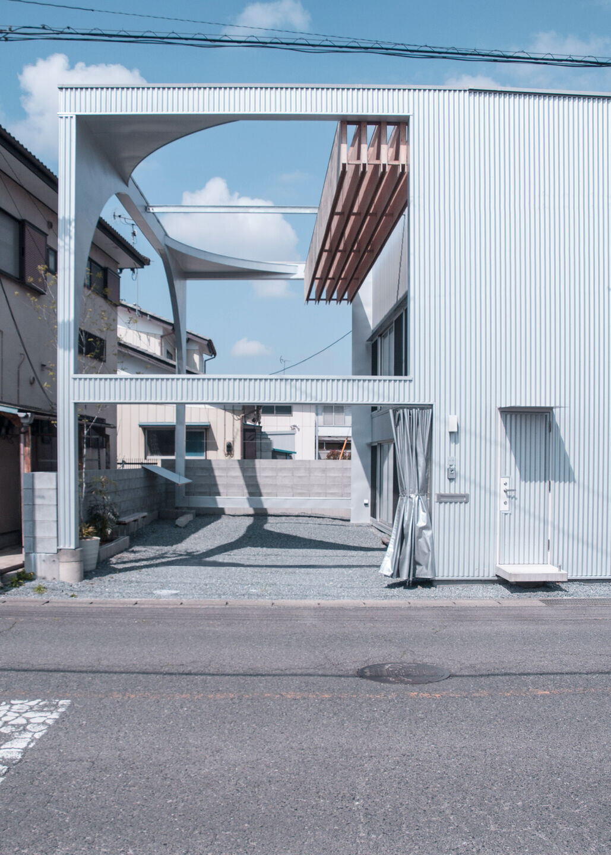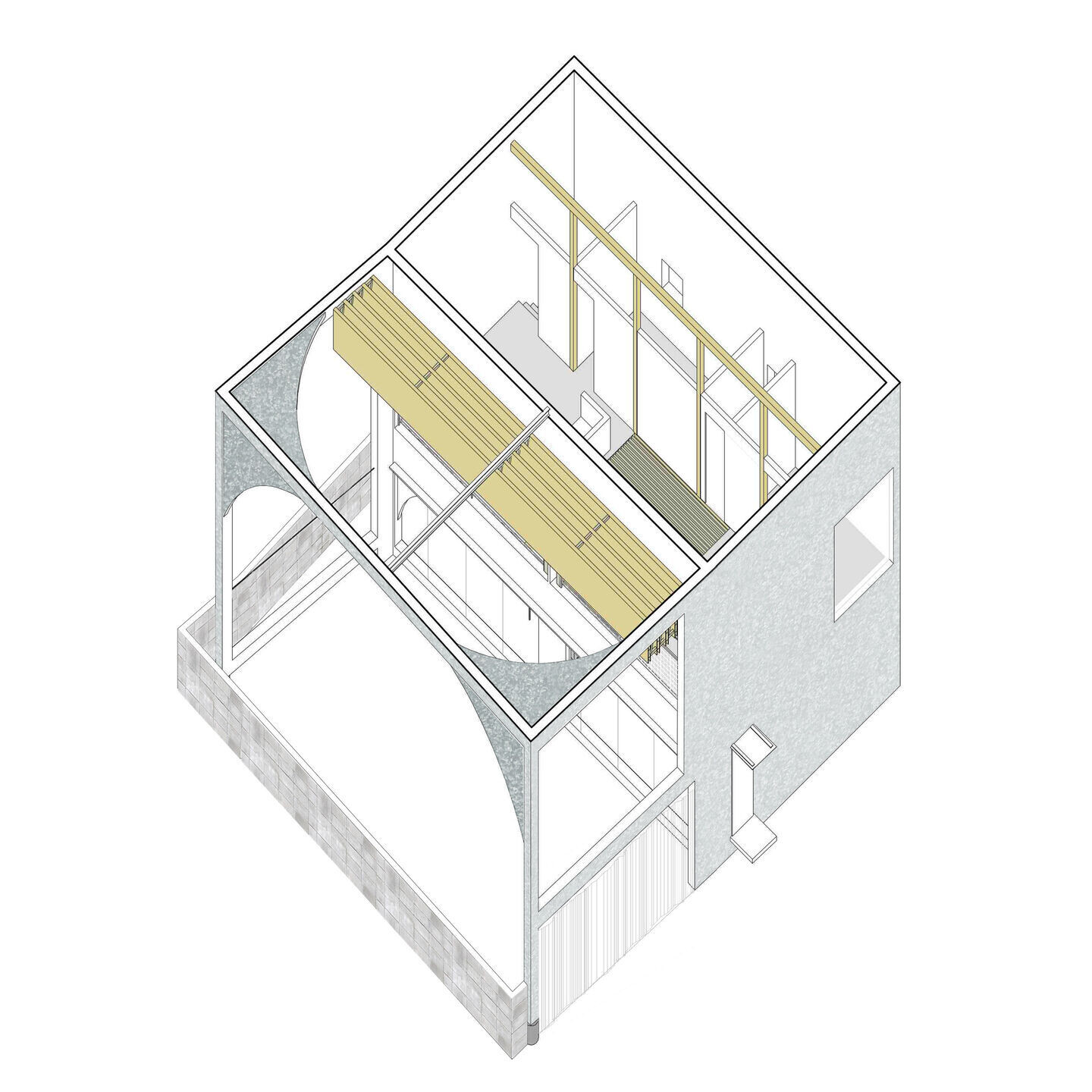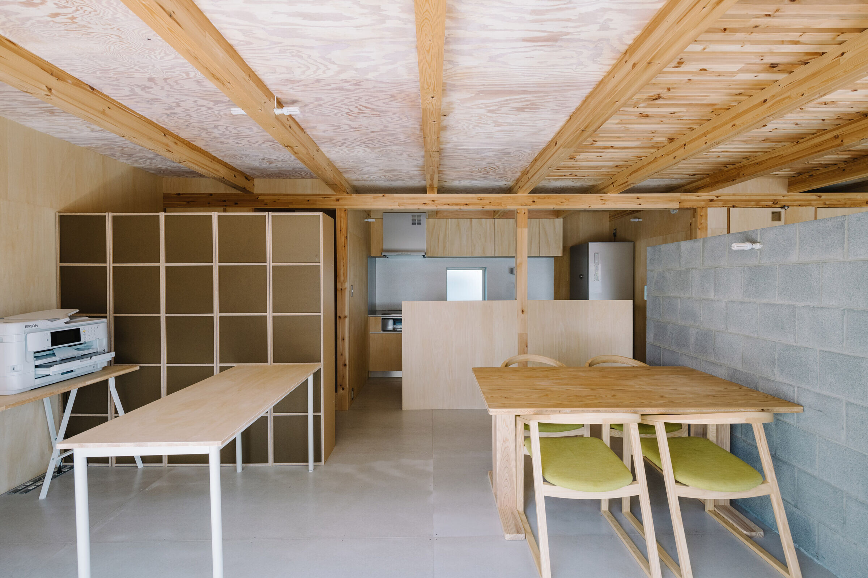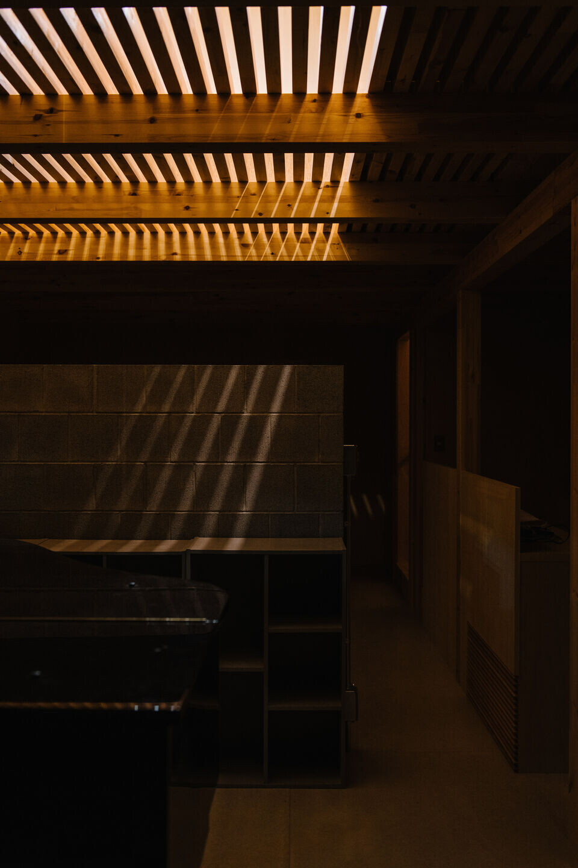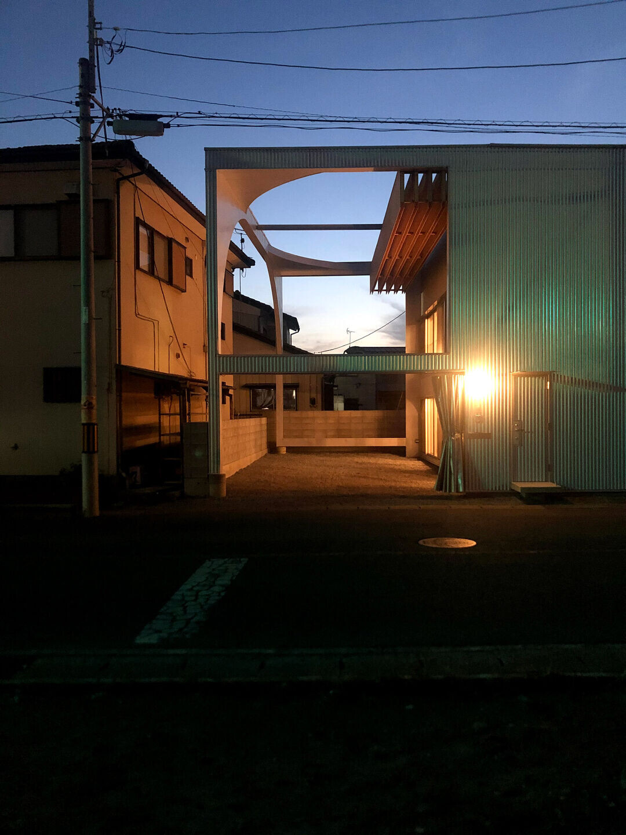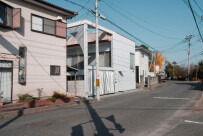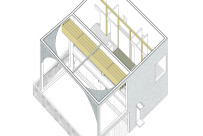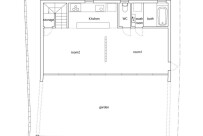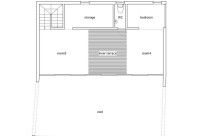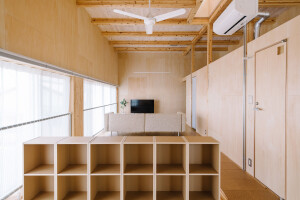Surrounded by rice paddy fields and rural scenery with farmhouses dispersed throughout the countryside, this residential project designed by KMR architects takes shape in Gunma prefecture of Takasaki region, Japan.
The structure comprises three simple sections. The building's interior features a private room with a smaller plan, while the exterior is open to the outside and creates a larger floor area. Despite the restrictions on floor space, the renovation adopts a generous architectural gesture that fills the entire site.
The configuration groups living functions in the centre of the interior after a flexible transformation with the aim of future modifications, while the south facade positions as a wide frontage, allowing angled sunlight distribution from the frame's outer edges.
Weathered and charmingly distinctive, the outer space is built in a sturdy structural frame, crowned with sizeable plywood louvres. The louvres play a vital role in controlling the amount of sunlight that enters the interiors, adjusting according to the angle of the summer solstice. Additionally, a set of opaque curtains controls solar radiation and maintains intimacy and privacy when necessary.
The structure opts for a high-performance design using minimum general-purpose machinery. The second floor is for cooling, while the underfloor is for heating. The ceiling fan above diffuses the air in a small void in the flooring of the second floor, keeping the temperature consistent throughout the house. High-performance glass wool is used inside the hybrid insulation with extruded Styrofoam on the outside.
Therefore, with a minimal form and materiality, the structure emerges as a framework of a concise three-part configuration yielding a low-cost yet high-performance design.
