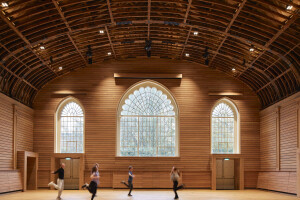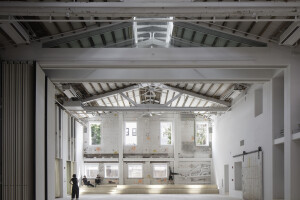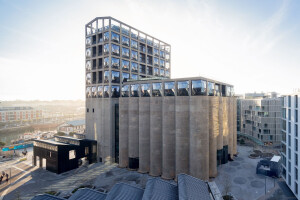Powerhouse Company has completed the transformation of a historic and disused Mennonite church in Rotterdam into a contemporary venue for aspiring young musicians. The studio embraced a circular approach to the renovation, emphasizing sustainability and responsible preservation.
Powerhouse Company is an international architectural studio rooted in Rotterdam. The studio was appointed by the philanthropic Droom en Daad Foundation — an institution dedicated to preserving Rotterdam's cultural heritage — to revitalize the city’s last Mennonite church and create Muziekwerf, a permanent rehearsal and concert venue for young musical talents. Sitting amidst tall buildings and located behind Rotterdam’s busy Hofplein, Muziekwerf provides a retreat from the bustling city center.
The sober church building was designed by architect Gerrit Kuiper and built in 1951. Anonymous and overlooked, the church was acquired by Droom en Daad at the end of 2019 — with its prominent location, Powerhouse Company’s renovation has opened up the building to the wider urban environment.
The studio transformed the former church into a future-focused, state-of-the-art cultural facility, while conscientiously retaining key features such as the characteristic high windows and impressive 1954 Flentrop organ. The redesign also maintains the church hall’s mid-century chandeliers and striking cassette ceiling.
The project’s only new construction is an intermediate structure that integrates seamlessly with the church hall and annex: Muziekwerf’s main front entrance, it replaces the once hidden entryway. The entrance is inspired by water reflections and features an undulating ceiling made of reflective material; it leads to a foyer, offices, and music studios. In the foyer, Powerhouse Company enlarged the windows to enhance the connection with the public square. The studio also added a bar in this area.
On the first floor, smaller studios include box-in-box construction with false walls and a raised floor to allow for insulation. A lowered ceiling in one studio includes a grooved plate for acoustics and hides a concrete truss.
Across 930 square meters (10,010 square feet), Powerhouse Company embraced a circular approach to the church’s renovation by emphasizing sustainability, responsible preservation, and reuse. “Original church pews have been transformed into seating and paneling in the foyer, while slate floor tiles from the church hall were repurposed for the entrance and baseboards,” says the studio. “Instead of replacing the wooden window frames, they were carefully restored to maintain the building’s heritage.”
Droom en Daad Foundation’s dedication to preserving Rotterdam's cultural heritage was key to the project’s success — the use of sustainable materials was a shared priority between the client and Powerhouse Company’s design team. An array of colorful chairs were made using recycled PET bottles and original Bakelite door hardware and lamps were restored. New ton-sur-ton tiles with a subtle variation in color complement the restored original tiling. Marmoleum flooring, created using a high proportion of natural raw materials, and recyclable PVC roofing add further eco-friendly credentials to the building’s transformation.
As a new music venue, advanced acoustic solutions were required to manage noise levels throughout the concrete structure. Powerhouse Company applied custom designs to each of Muziekwerf’s different rooms: by blending old and new and contrasting muted tones with raw concrete textures, the studio revealed the building’s layered history. “Elements like clouds in plaster, concrete window frames, and original tiles blend with 1950s-inspired touches, creating a space where past and present meet,” says Powerhouse Company.
Radiant ceiling panels in Muziekwerf’s larger spaces ensure the concrete trusses remain visible; underfloor heating in the music studios eliminates the need for awkward radiators.
In the main music hall, light oak floors and wooden 3D wall panels (that scatter sound waves) help create a sense of warmth. Here, the use of blue velvet curtains and light-mirroring glass on the balcony help to maximize natural light.
Reflecting on the project, Powerhouse Company says: “This transformation demonstrates how heritage and contemporary design can unite to foster creativity in the next generation of musicians.”



































































