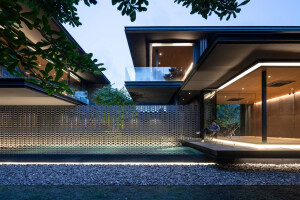On a large site hidden off the main streets of Bangkok, WARrchitect designed a house for two pilots. Spending their working days in a confined cockpit and frequently having different travel schedules, the house is designed as a space where the two can spend time together without any tight spatial confines.

With plenty of trees on the site, the house is divided into 3 zones: a living area, bedroom zone, and guest area. Green courtyard areas are inserted between these zones.

To create a fluid sense of space, the three zones are not divided by interior partition walls. Instead, you walk from the interior of one zone to the exterior first and are then lead through the green of the courtyard before walking into the other zones. As a result of the configuration, whenever you are in one zone, you can see users in other areas of the house.

Extensive use of folding/sliding glass doors enhances indoor to outdoor connections and further allows for natural ventilation of spaces.

































