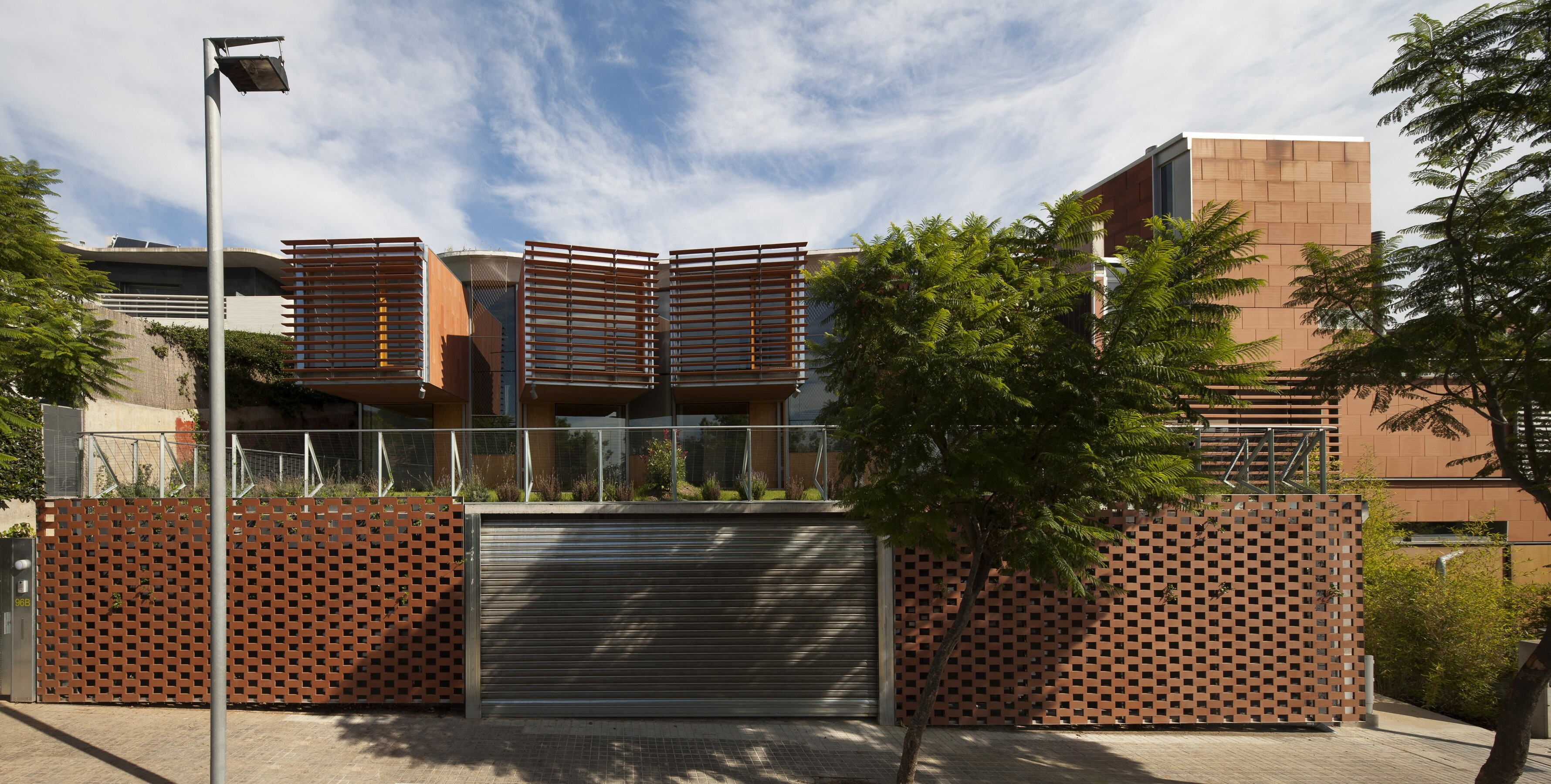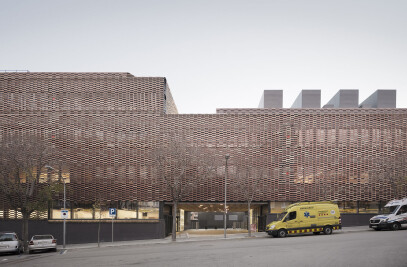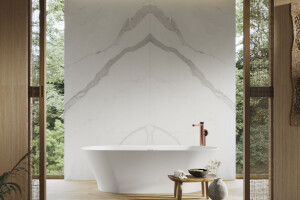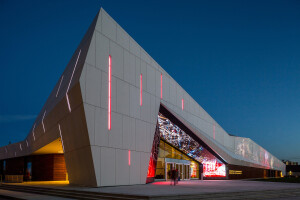Ceramic textile is an industrialized system that utilizes flexible sheets of baked clay for tiling, cladding, and laminated structures with a ceramic finish. These ceramic textiles offer endless possibilities for dry-assembly cladding systems in architecture. They can be used to cover facades, roofs, and squares, and also to explore new relationships with textile architecture. Constructions employing this new ceramic textile, such as drainable pavements, roof gardens, ceilings, and suspended light-permeable facades, showcase the incredible architectural potential of ceramic materials when designed as part of industrialized systems.

Advantages
- Sustainable: Ceramic Flexbrick tissues are baked with biogas and are easily recyclable due to simple element separation.
- Large Dimension Formats: Up to 20 ml, leading to lower labor costs.
- Optimal Execution Performance: Laying by crane accelerates the construction process significantly with the finish already incorporated in a single operation.
- Flexibility: Flexbrick sheets can be stored and transported folded in pallets or rolled on a coil.
- Multipurpose: The same Flexbrick may be applied to pavements, façades, and roofing with minimal modifications to the mesh components.
- Variability: A prefabricated system allowing numerous tissue configurations and color ranges.
- Design: Flexbrick allows for creating decorations, building any curvature, and obtaining precise alignments quickly and cost-effectively.
- Extend Traditional Use: To new potential markets in architecture and civil works.
- Easy Maintenance, Repair, and Recycling: The dry and roll system makes maintenance, repair, and recycling easier.
- Assistance and Technical Support: Flexbrick can provide customers with a construction manager to supervise the execution of each project.

Installation technqiues
Flexbrick introduces a new way of utilizing a time-honored material, revolutionizing ceramic surfaces by enhancing traditional manual installation techniques. This innovative industrial system is centered around an interwoven steel wire mesh enclosed in a mosaic of ceramic clay tiles stacked in horizontal and vertical bands. Its primary advantage is the provision of ancient material in a new format, improving upon traditional manual piece-by-piece installation. The material's high flexibility allows it to be easily folded onto pallets for convenient storage and transportation, occupying minimal space and facilitating movement. The long strips make its installation easy, quick, and cost-effective, contributing to emission reduction.

Construction timeframe
The main advantage of this product is its ability to coat surfaces more quickly. It is a large format fabric made up of small elements such as bricks, cobbles, and tiles. Traditionally, these are installed individually, but now these come in large canvases that can cover floors and walls. The use of cranes is optimized for covering large surfaces with long strips. When used for façades, the significant financial advantage is that no ordinary profiles are needed to secure and align the elements vertically. The product aligns vertically by weight, saving on the cost of accessory materials and reducing the installation time, especially for long strips.
Large-scale formats
A large format of small elements: Installing a ceramic fabric facade is similar to hanging a curtain. It merely requires stainless steel rails to be attached to the ceramic fabric to sustain it. These are bolted onto support brackets, which have previously been anchored to the facing slabs. It is possible to design and construct using large-scale formats of up to 20 meters, which saves a considerable amount of time and effort. Flexbrick offers a high degree of accuracy thanks to the use of a metal mesh. The elements remain perfectly in line for any length. This is remarkable, especially in suspended light-permeable facades or sunscreens.
A sustainable system
Light-permeable façades made from ceramics play a dual role, acting as both a natural sunscreen and reducing solar radiation. This innovative design allows for well-tempered indoor spaces within buildings. The ceramic elements utilized in Flexbrick can be easily recycled due to the structure consisting of only two dry-woven materials: steel mesh and ceramic elements, which can be separated for recycling. Notably, the ceramics used in Flexbrick are manufactured using biogas extracted from landfills, making this process unique in Europe. This method results in a significant reduction in energy consumption, as well as a substantial decrease in carbon dioxide and other greenhouse gas emissions, approximately 16,700 tonnes of carbon dioxide per year.
Focused on industrialization with ceramic materials for construction
Flexbrick is a groundbreaking system for constructing cladding, laminar structures, and architectural elements using flexible ceramic sheets. It's revolutionary approach has led to the emergence of ceramic fabrics and a new architectural language, transforming the traditional method of laying ceramic pieces one at a time. This shift towards industrialization represents a significant advancement for the sector, offering architects a wide range of construction possibilities, including the ability to seamlessly adapt to various curves while ensuring consistent alignment between parts. Flexbrick reimagines the use of ceramics in architecture and construction, delivering excellent results in the design and construction of pavements, roofing, vertical cladding, structures, urban furniture, slope stabilization, gabions, temporary architecture, murals, civil engineering, and urban planning. With its innovative system, Flexbrick continues to redefine the possibilities of ceramic applications in the built environment.
Reference projects
Cultural Center La Gota – Tabacoo Museum
The La Gota Cultural Centre in Navalmoral de la Mata, Cáceres, Spain, features a unique double skin facade made of Flexbrick ceramic material and glass, which serves as a thermal protection system. The building is a hybrid structure designed to house exhibitions and showcase the town's identity. It incorporates elements inspired by the tobacco plant, with a focus on equality and diversity in its design. The building's post-tensioned structure allows for large spans and reduced edges of the slabs, increasing efficiency and reducing the weight of the structure. The facade, composed of Flexbrick ceramic material, not only creates a thermal space but also showcases different drawings and allows for the filtration of sunlight. Additionally, the center features a green wall with tobacco plants and vegetation, serving as a didactic and cooling element. The ceramic facade is an industrialized system of flexible ceramic that covers the entire building, offering flexibility, versatility, and variability in its design.
Sant Pau Hospital's Research Institute
The new Research Institute of Hospital de Sant Pau is a sustainable and technologically advanced building that prioritizes comfort, functionality, and environmental efficiency. The facade is simple and efficient, based on sandwich panels with good insulation. These Flexbrick panels are protected by a technological ceramic skin as a latticework, with the same chromatic range as the historic pavilions of the modernist hospital. With a simple and efficient facade, flexible interior spaces, and carefully planned flow of movement, the building aims to reduce energy demand and operating costs while providing a conducive environment for researchers. Dry construction systems and innovative materials contribute to its sustainability, making it a model for modern, environmentally conscious infrastructure.
The new parking structure in Saint Roch, designed by Archikubik, features a unique external cladding made of Flexbrick ceramic textile, enhancing natural lighting and ventilation. The building is designed to encourage social interaction and could potentially host various functions aside from parking in the future. The Flexbrick sheets, composed of baked clay and stainless steel mesh, contribute to the building's sustainability and have undergone rigorous safety testing. Overall, the parking structure represents a collaborative effort between business and research, promoting urban quality and environmental friendliness.



























