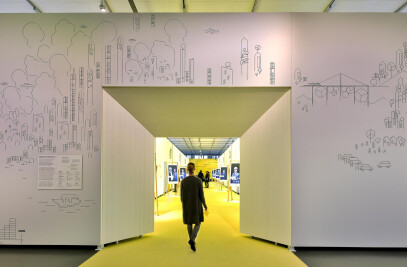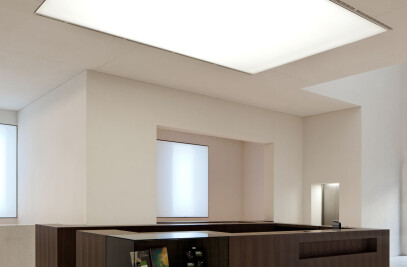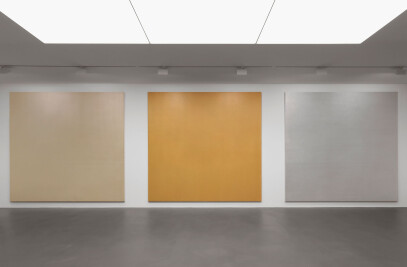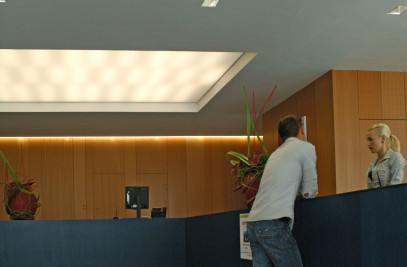SEFAR® Architecture IA-80-CL is a photometric fabric with 80% light transmission, a clear coating, and sound-absorbing properties.

Availability
Available in widths of 270 cm and 340 cm. Modular construction and assembly concepts for textile surfaces that offer light and acoustic absorption.
Benefits
- Permanently UV-resistant and colorfast
- Weatherproof, dirt- and water-repellent
- Does not absorb moisture
- Low weight per square meter
- High functional and aesthetic qualities due to optimized technical specifications for fabric manufacture and light transmission
Interior applications
- Acoustic operative luminous ceilings and walls
- Lamellar structures
- Room dividers
- Acoustic awnings, etc.

Technical specifications
- Fabric material: PVDF (polyvinylidene fluoride), calendered, open mesh
- Fabric width: 270 cm and 340 cm | 107” and 134”
- Weave: Twill 1:3
- Weight: 385 g/m2
- Thickness: 0.37 mm | 0.015”
- Diffuse light component (haze): Very high
- Degree of transmission: 80%
- Degree of reflection: 19%
- Absorption: 1%
World's leading manufacturer of precision-woven fabrics
Sefar has a long history dating back to 1830 when it was founded as a Swiss company. Since its inception, the company has focused exclusively on producing woven textiles for industrial purposes. Over 175 years, Sefar has become the world's leading manufacturer of precision-woven fabrics. Through collaboration with experienced lighting engineers and polymer experts, Sefar has developed a new process for manufacturing a revolutionary generation of fabrics. These precision-woven fabrics are treated with special finishing and coating techniques, resulting in remarkable properties, particularly light and sound. Sefar's translucent fabrics are lightweight and durable, making them popular alternatives for both interior and exterior applications. In exterior architecture, translucent fabrics are used in facade lamellas, sunshades, and roofing, while interior applications include room dividers, acoustic panels, and translucent roofs and walls. The harmonious integration of light and sound, optics and acoustics, opens up new possibilities for designers and architects.

Reference projects
The New Kassel Gallery underwent renovations and restoration in 2011 to comply with modern construction regulations and enhance the building's unique characteristics at the Kassel "Schönen Aussicht." The objective was to create contemporary spatial sequences for the planned exhibitions. The gallery comprises two square gable ends and a rectangular center area. The entrance has been transformed into a multi-story foyer that connects all three levels. The top floor now features a modern skylight with adjustable supporting structures, custom-made torsion-resistant tenter frames in aluminum, and a two-layer foil and light-technical SEFAR® Architecture Fabric IA-80-CL covering. The skylight awnings allow natural light to bathe the exhibits from the suspended ceiling, ensuring even diffusion of daylight or artificial light in the exhibition area and foyer. Moreover, the light ceiling sails on the top floor are equipped with attachment magnets that automatically release in the event of a fire, allowing them to open by the force of gravity alone.
The Milford Plaza Hotel, an iconic establishment in New York City’s theatre district since 1928, remains one of Manhattan’s largest hotels. It now features an Internet café and coffee shop highlighted by a Lightframe illuminated fabric wall from SEFAR® Architecture. Constructed with SEFAR® Architecture’s IA-80-CL PVDF acoustic fabric, the Lightframe modules allow 80% light transmission and absorb echoes through their uncoated textile structure. This design creates a pleasant, stylized environment with uniform light distribution and minimal shadows, due to the half-elliptical profile. The custom modules are hinged for easy access to the curtain wall for cleaning and maintenance. SEFAR LIGHTFRAME® is the only fabric tensioning system that effectively combines light diffusion with acoustic enhancement, utilizing dual wrinkle-free, high light-diffusing fabrics stretched over a slim modular frame. Its secondary membrane diffuses light while improving acoustics, and the airtight dual skin prevents dust and insect infiltration, preserving light quality over time.
The Caratsch Gallery is undergoing renovations to minimize sound reflection and simplify the color scheme, to optimize lighting for the displayed art using both natural and artificial sources. Designing lighting for art galleries is challenging and for the Andrea Caratsch Gallery in Zürich, Ch. Keller Design and the architect have set specific criteria: high-quality lighting (both natural and artificial), simple, mobile design materials, low energy consumption, optimal color reproduction, and enhancement of the art's appearance. As part of the renovation, three SEFAR® Architecture Light Frames, each measuring 2600 × 2000 mm, will be installed flush with the ceiling. The artificial lighting system will provide both warm and cool light and be integrated into the ceiling. Additionally, a glazed roof section will be added to allow natural light into the gallery. The photometric fabric used will ensure high optical transparency and wide light distribution to minimize shadows and color distortion, while its open-pore design will enhance acoustics and reduce heat loss.


















