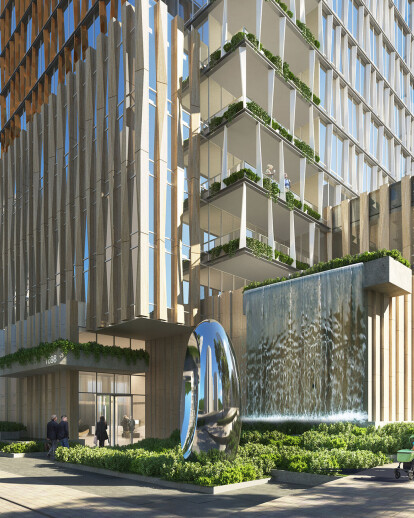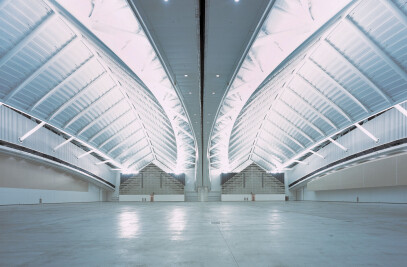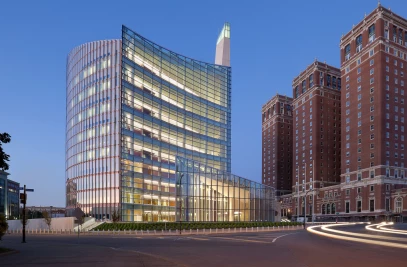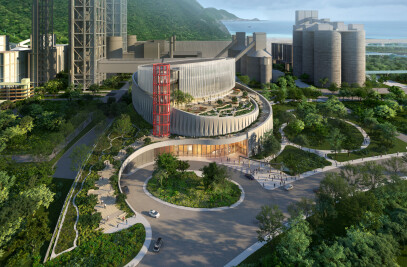Inspired by the rugged rock formations and lush greenery of the North Shore Mountains, 1698 West Georgia Street integrates a sense of nature with the convenience of urban living.
At the base a landscaped plaza with a two-story waterfall and articulated façade detailing establishes a presence at the corner of West Georgia and Bidwell Streets. Planting is incorporated throughout the podium and continues up the tower to the building’s crown. Gently twisting in profile and subtly varying in color, vertical fins help set the tower apart from nearby all-glass buildings by capturing sunlight and animating the building from different views. Lower than its neighbors, 1698 West Georgia Street’s height respects Vancouver’s skyline, which descends gradually from the city’s downtown toward Stanley Park. The tower’s asymmetrical top emphasizes this transition, while introducing an interesting form to the neighborhood.
The project’s sustainable design leverages multiple green roofs, extensive planting, and a prominent water feature to improve the public realm and align with Vancouver’s goal to be the greenest city in the world. Excess rainwater is diverted to an onsite tank and released into the municipal storm system at a controlled rate while the interior finishes minimize volatile organic compounds and added urea formaldehyde to maximize indoor environment quality.
Located within the Georgia Street Corridor, the building is adjacent to public transit and active bicycle lanes. Residents can take advantage of bicycle parking stalls and the site’s proximity to pedestrian-friendly streets, which offer a walking connection to Stanley Park, the Seawall, and Coal Harbour.
































