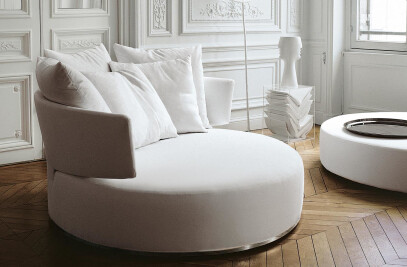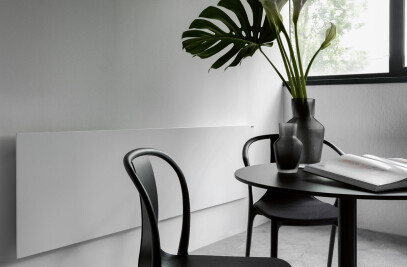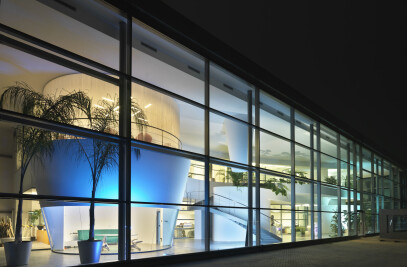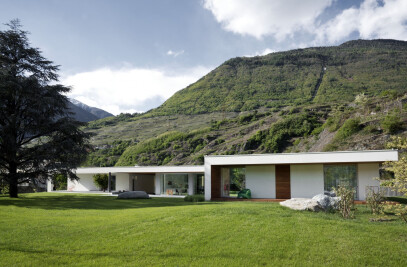The “46 Apartment” is a private apartment in Dronero, a village near Cuneo (Italy).
The client called us when the structure was already done so we work on the apartment plan without modified existing pillar and exterior wall.
BARBARA CORSICO Due to client request we design an apartment with a big living area and two bedroom: one for the parents and one for the son. Both bedroom have a private bathroom and there is a third bathroom for guest. To complete the apartment there is a studio.
There are two different living area. The first for relax and the other for television. The conversation area is locate on a wooden platform with a library and a fireplace. The television living area have an advanced home theatre system.
The apartment have a big view to Alps mountain so we design a terrace where to relax with a wooden floor and some plants.
We decided to use material and furnishing principally made in Italy using different natural elements like wood (national walnut) and stone to characterize different spaces. Much attention has been given to lighting project because the light is an important element of this project.
The apartment has a home automation sistem and other comfort elements as underfloor heating system, air circulation system, conditional air system.











































