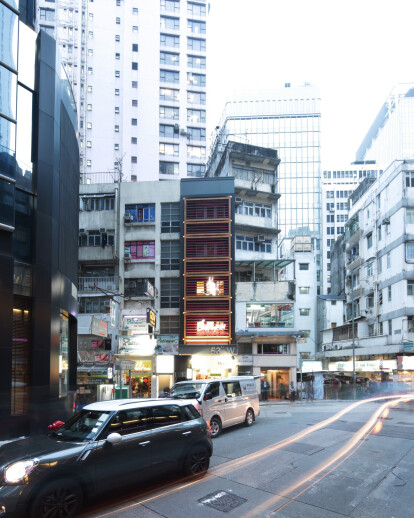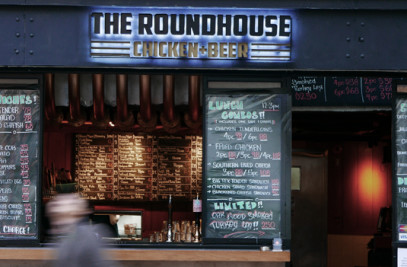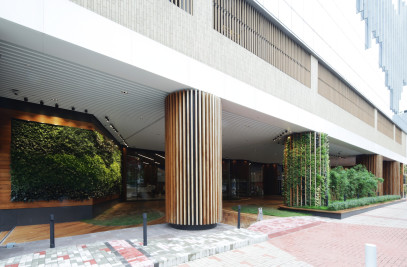Built in the post-war colonial era of British Hong Kong, in the 1950s to 60s, array of modestly designed and built commercial and residential buildings were built along this busy street of Central Hong Kong. Central Hong Kong has always been the central hub of business and political power in Hong Kong. Buildings in those era were built to house shops on ground floor and mezzanine floor, while above those are residence quarters. Around 50 years from the time it was built, in the modern era of post-handover time of Hong Kong. 4N design architects has got this mission to bring it a new life in the contemporary world.
DESIGN STRATEGY The approach we took for this design exercise was firstly by researching the building history as well as the current context. The research found out that the building is situated in a context that is predominately commercial buildings. The strategy is to keep minimal concrete-faced façade, opening up most of the concrete wall into openings, importantly is to add a new face to the building, just like putting a vein onto an old face. This veil is to be a commercial looking face for the building.
MATERIALS AND COLORS While protecting and preserving the old concrete structure, we were building a new aluminum façade in half-covering it. The louver system were designed with perforation to allow interesting sunshade as well as sunlight entering the building. Outer frame of the louver was made with wood-faced metal frame and a monolithic grey metal frame. Within the cavity of the façade system, new glass balustrade were installed, as well as optional area for hanging signage to be installed as needed, on the inner layer of the façade is foldable metal-framed glass door. Staircase was another key design feature in this design exercise where function as the key transitional space from outer to the indoor units. Again metal were used extensively on wall with wavy –cladded metal mesh to pair with the old balustrade and reclaimed timber railing. Along with light strips being installed in area to highlight the steps and space, the staircase was a whimsical space.

































