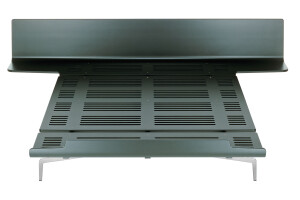The Irving Place Carriage House is a single family residence for an artist, a gallerist and their daughter.
The project involved the remodeling of an existing two-level carriage house from the 30ies and the addition of a penthouse above.
The space is organized through the insertion of a single volume that--as a jellyfish, resting its bell or umbrella on the roof--crosses with its tentacles the entire house extending from the roof to the ground.
The penthouse, retrofitted from four shipping containers, provides access to the decked and shaded roof. The vertical volume—orange, like the penthouse containers—intersects the carriage house and organizes kitchen, bathrooms, mechanical space and the stairs, the incline of which generates all of the diagonal cuts. This volume also separates the space in two—entrance/mud room in the front with kitchen/dining/living space on the rear at the ground level, and master and kids bedrooms at the second level.














































