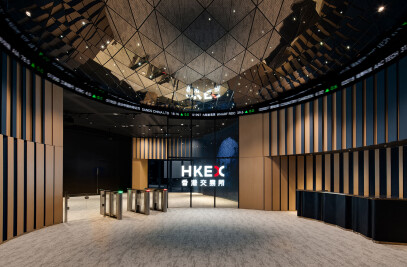99 COMMONS is a reinvented workshop tower in Tuen Mun designed to revitalize the aging industrial town by gathering a community of young entrepreneurs and creatives. We distilled elements from the surrounding nature, such as the iconic Castle Peak, the blue sky, the tree branches, and the Light Rail, to inform the design and crafts of the façade and lobby interior.

The sky and the mountain
The building façade was designed by pixelating the Castle Peak and the blue sky. Four types of ceramic tiles with different shades of green and blue were digitally programmed to curate a controlled yet organic visual tessellation. 1:1 mockups were experimented on-site to achieve an organic composition of hue and glossiness.

The light and the mountain
There are a total of 338 individual units on 18 floors at 99 COMMONS. Each Studio Unit enjoys a big square window. The structural engineer eliminated the corner columns for all Corner Units with a cantilever structure. The glass curtain wall of the Corner Units and the Penthouse maximizes sunlight as well as the mountain view, while at the same time creating an iconic T-shape for the architectural profile at the street corner.

The tree branches and the overhead lines
The tree branches and overhead lines of Light Rail — an urban feature of Tuen Mun — inspired the design of utilitarian elements, such as the air-conditioner grilles, the entrance canopy, and the metal gate. The horizontal metal lines and frames fit in with the movement of the trees and the Light Rail. Taking cues from tree trunks, the vertical lift core of the building was lined with rustic ceramic tiles to extend a sense of nature to the interior of the whole tower.








































