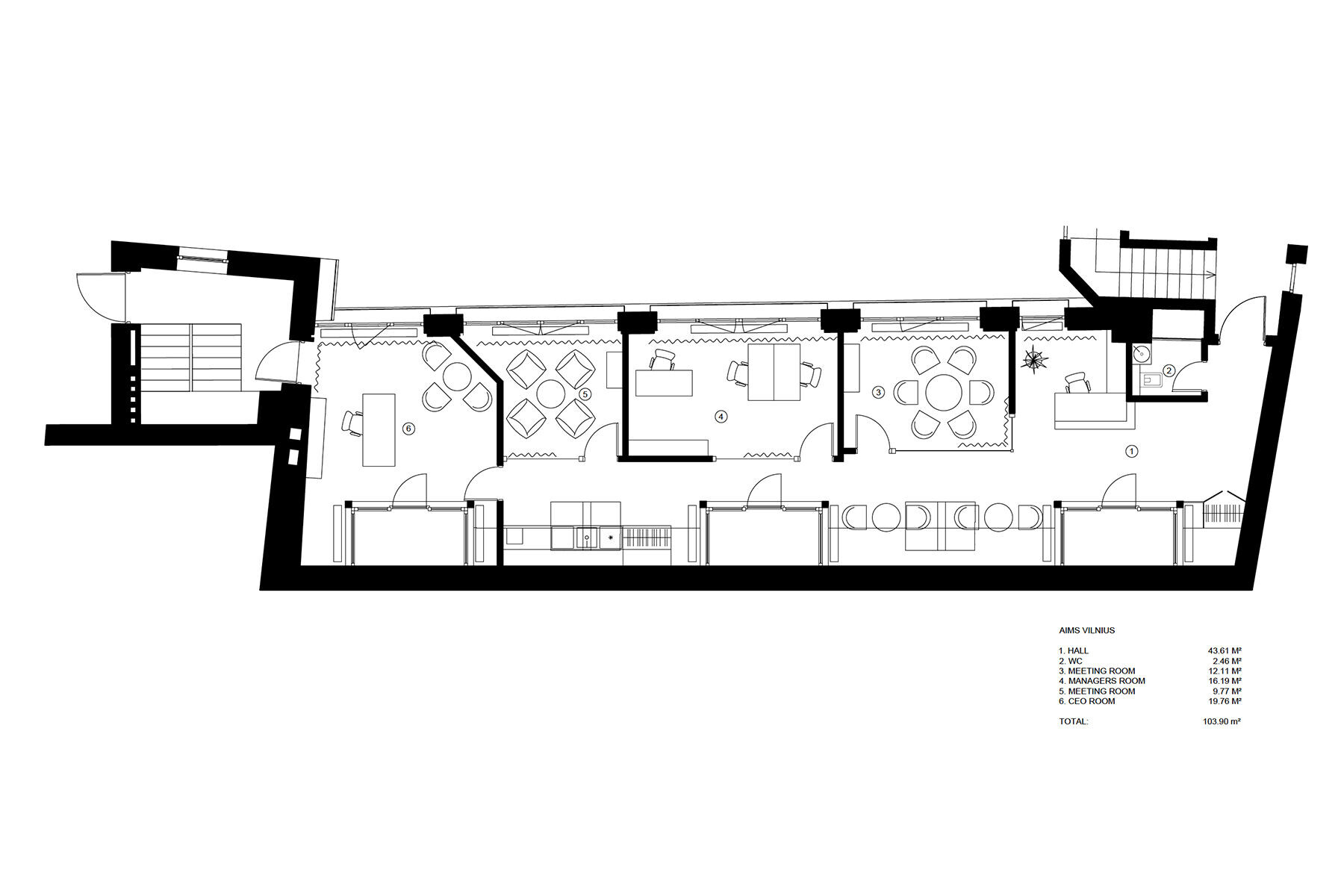The new office interior of Aims International has been designed in the attic of the upper floor of the renovated building in Vilnius Old Town. The main goal was a functional layout according to the company's needs, a modern design that does not contradict the classical architecture, and an interesting open attic interior space.
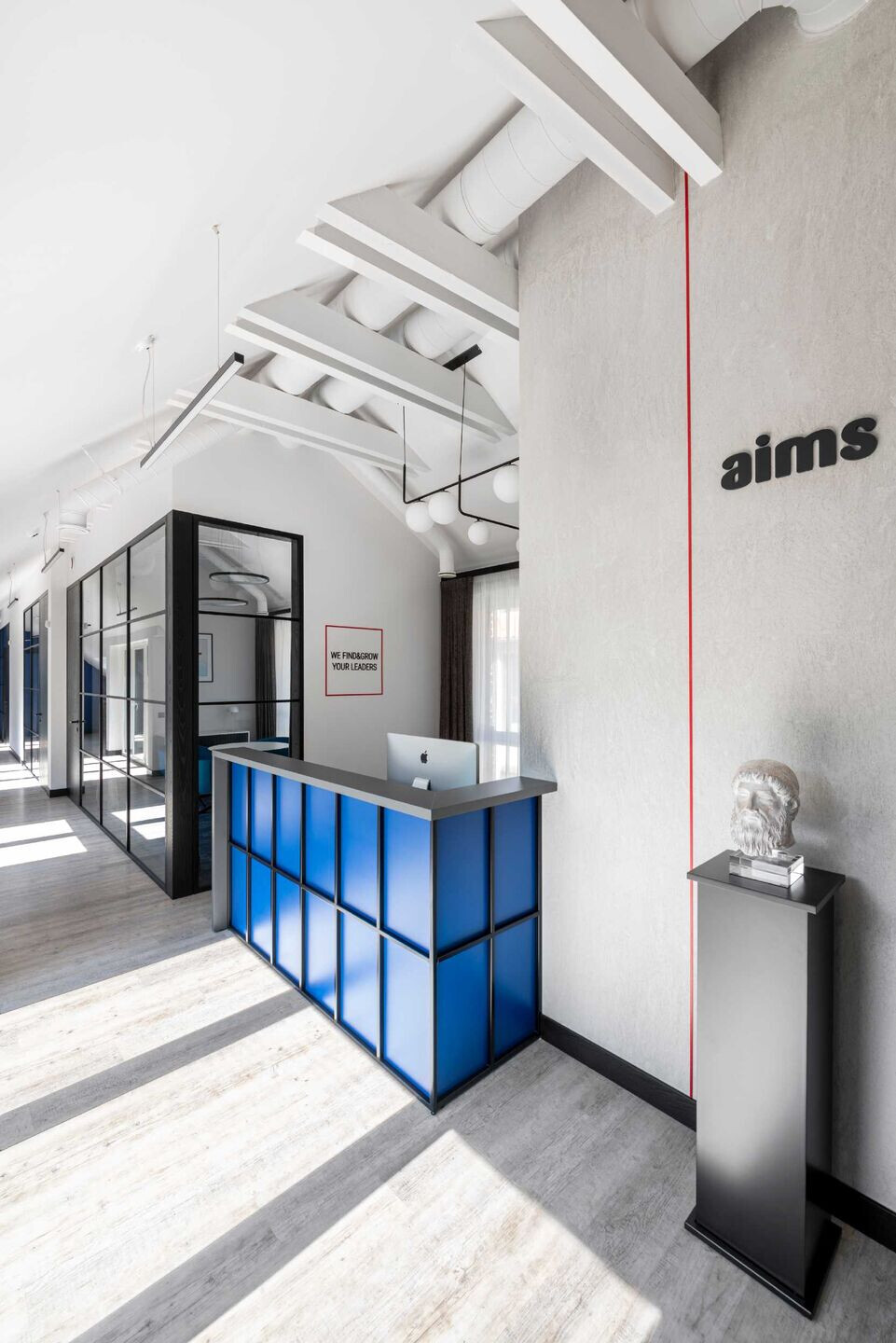
The colour solution reflects the style and activity of the company - the blue with red accents is highlighted on a neutral white grey background and the classic plaster head model - a symbol of “head hunting”.
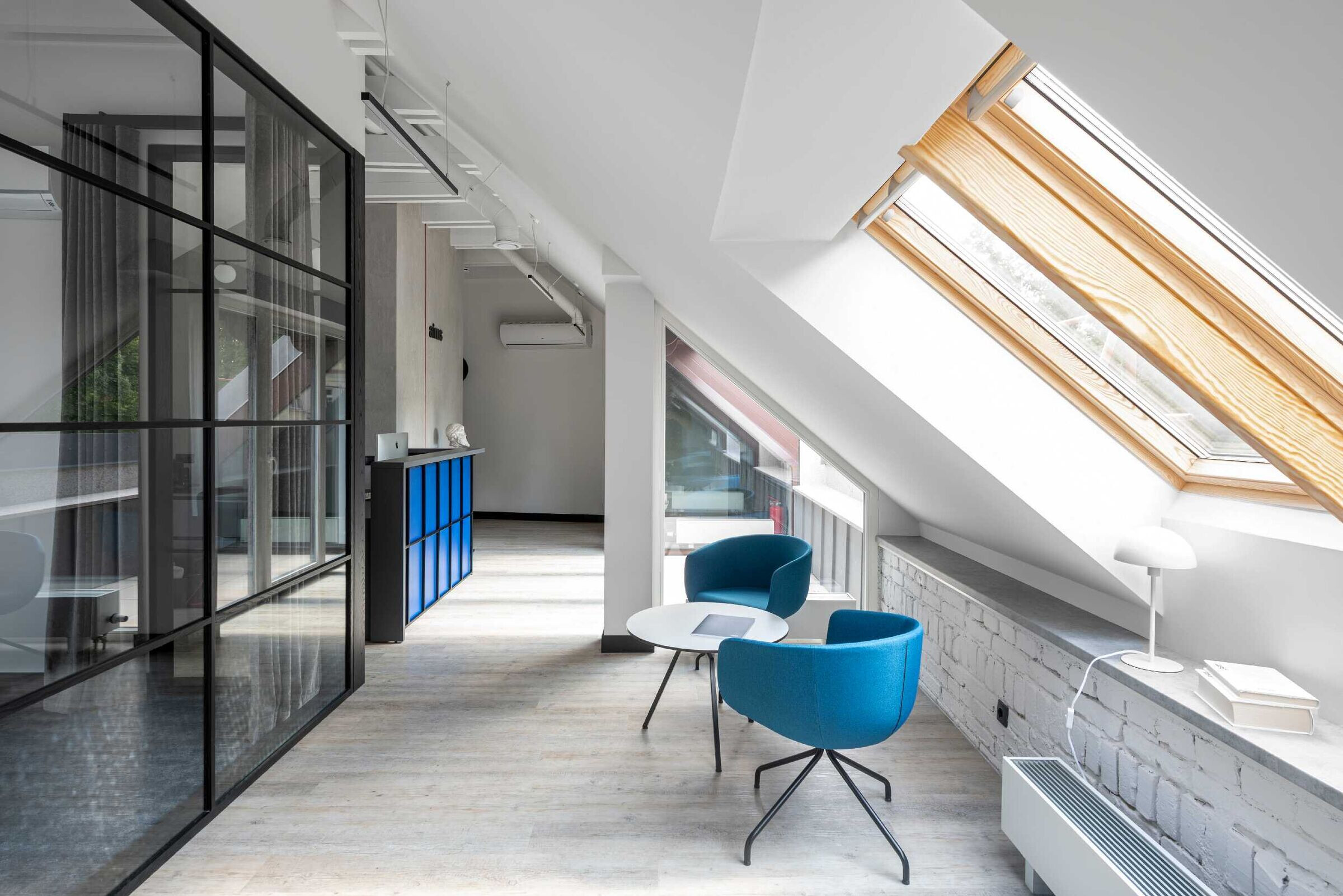
Small AirV translation agency office was renovated into bright and modern interior. This interior is a mix of old and new.
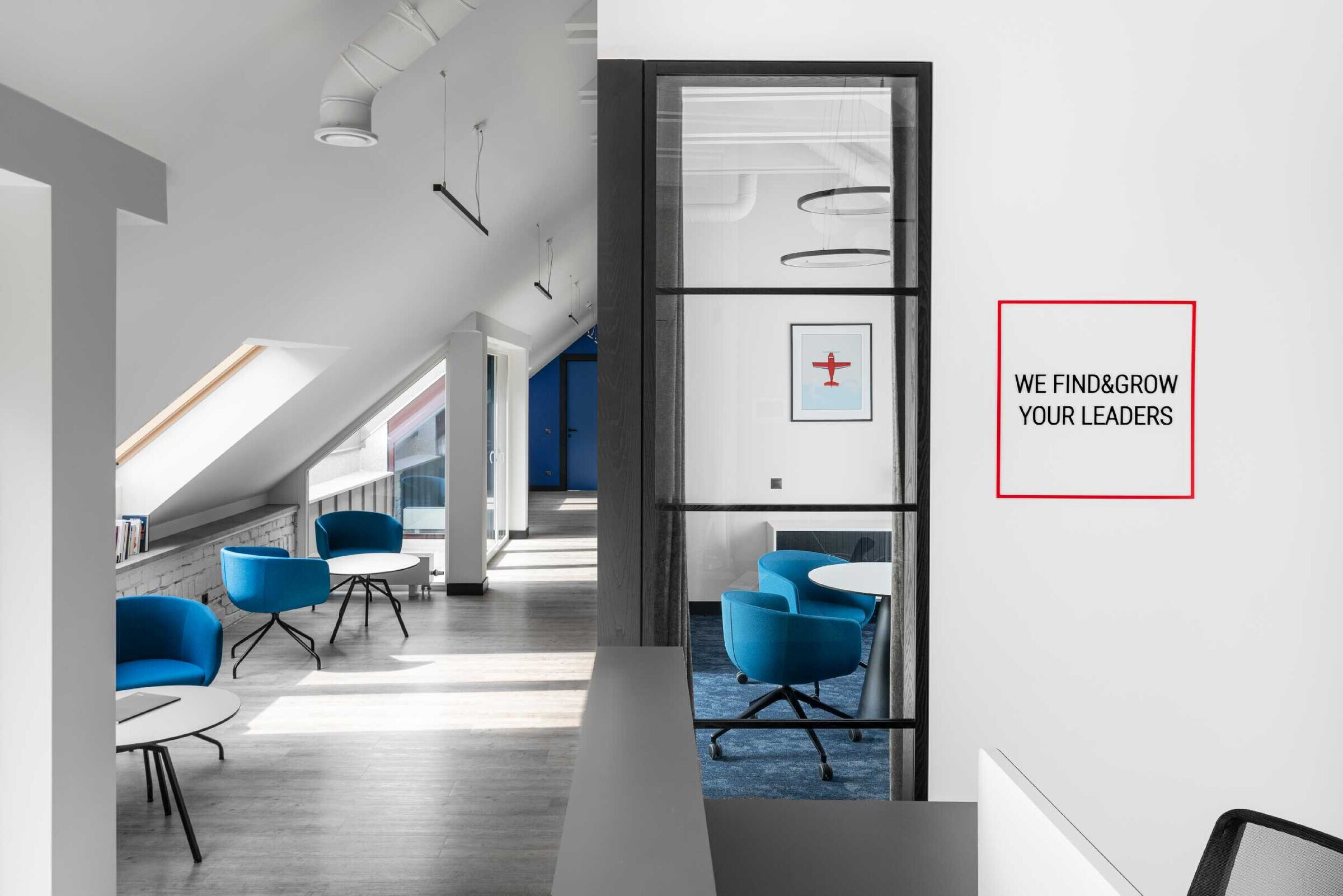
White painted different textures of old bricks stands out from the new background of pure white aesthetics. Old brick walls were specially unveiled - after dismantling the old plaster, a messy masonry of different layers was found and it became an interesting texture and a kind of heritage of the old building.
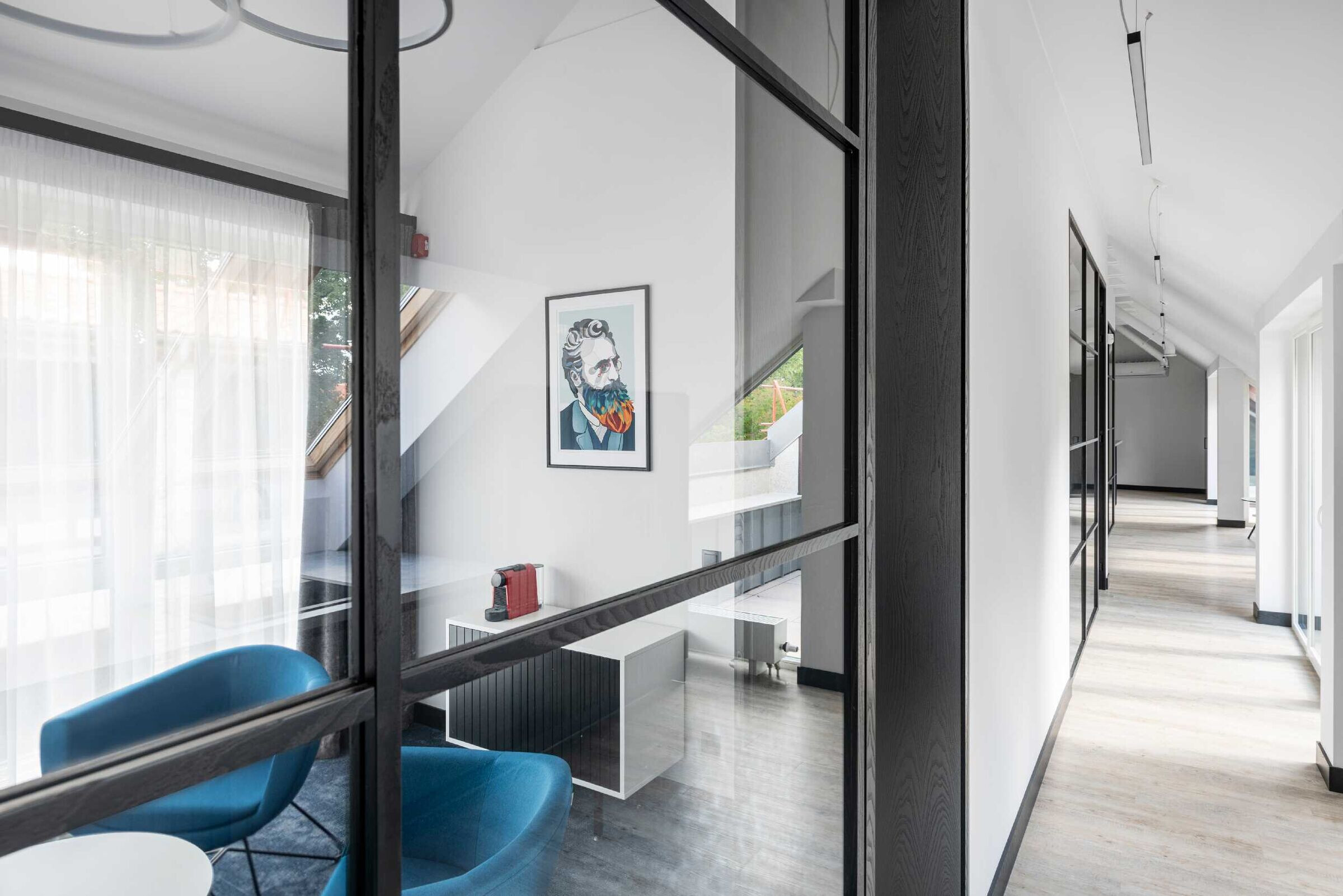
We sought to create interior connection with the architecture of Vilnius Old Town, to infuse the renewed office interior into the existing street and district context and give the meaning to the combination of the old and the new.
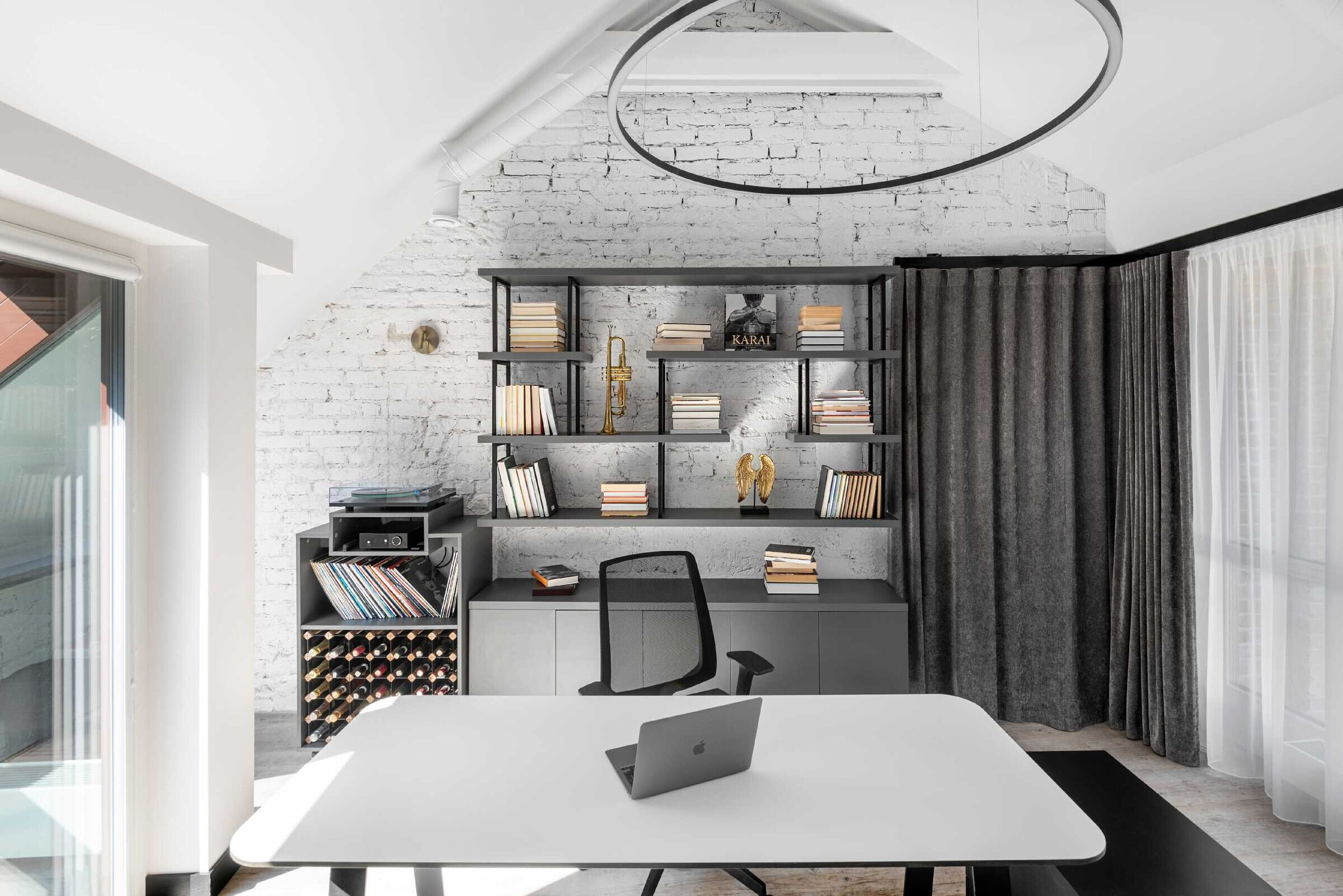
The arches motifs in the furniture repeats stylish fragments of old town architecture. Beautifully shaped lights and stylish furniture elements enhance the effect. The chosen colour solution is a laconic but clear combination of several colours - a white background with black, dark grey, bright blue and gold accents.
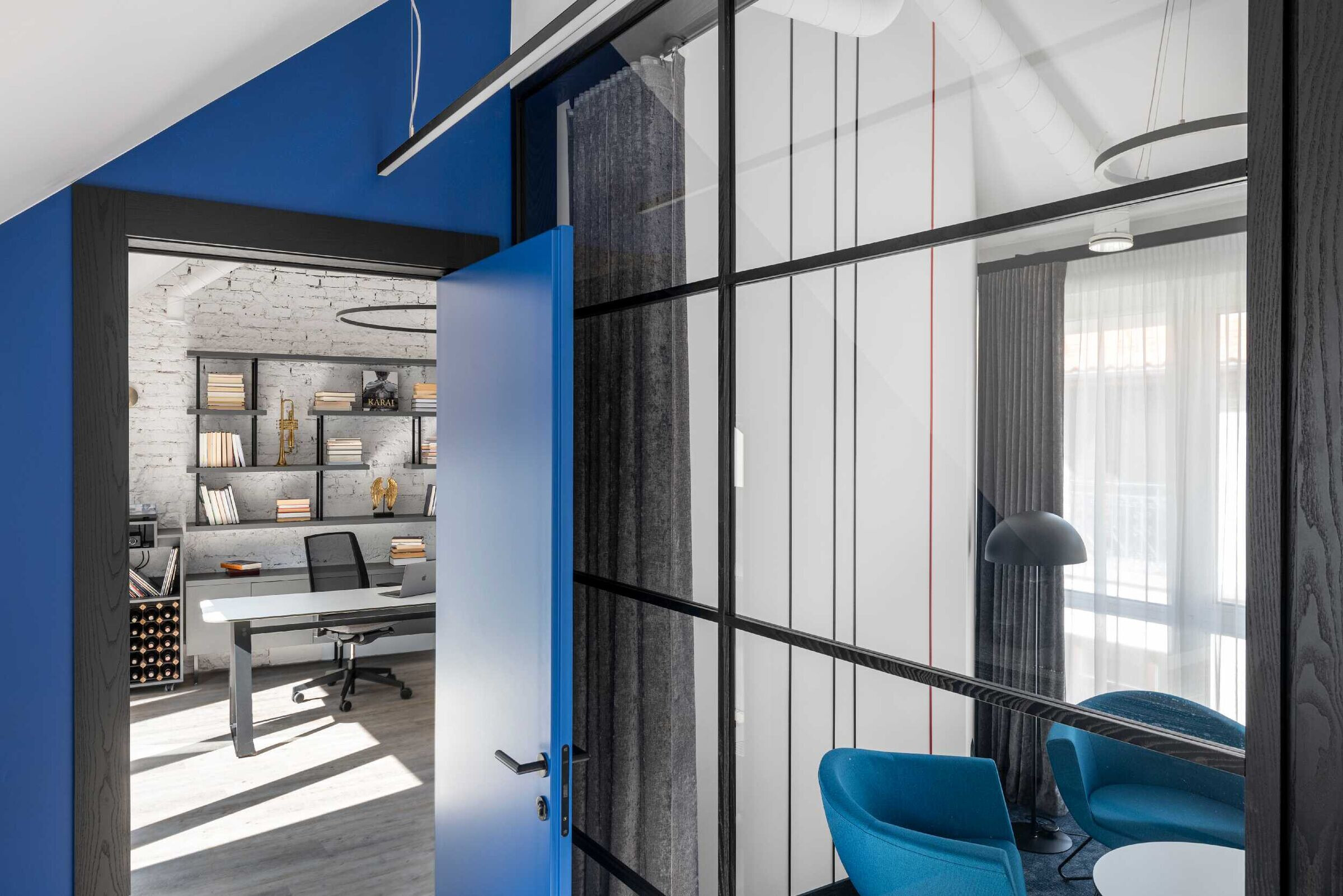
Materials Used:
Doors and partitions: Vituko durys
Furniture: Ergolain
Carpet flooring: IVC
Lighting: Petridis, Nordlux, Aldex and etc.
